Idées déco de salons
Trier par :
Budget
Trier par:Populaires du jour
81 - 100 sur 32 287 photos
1 sur 3
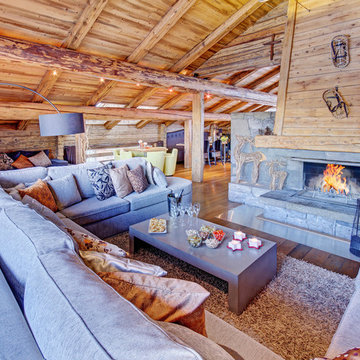
Idée de décoration pour un grand salon chalet avec un sol en bois brun, une cheminée standard, un manteau de cheminée en pierre, une salle de réception, un mur marron, aucun téléviseur et éclairage.
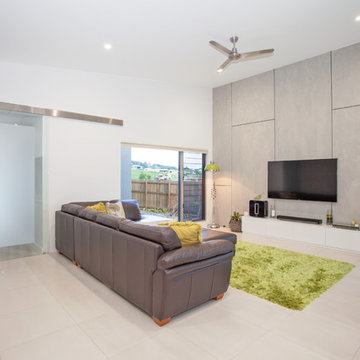
Kath Heke Photography
Réalisation d'un salon design de taille moyenne et ouvert avec une salle de réception, un mur blanc, un téléviseur fixé au mur, un sol en carrelage de céramique et un sol blanc.
Réalisation d'un salon design de taille moyenne et ouvert avec une salle de réception, un mur blanc, un téléviseur fixé au mur, un sol en carrelage de céramique et un sol blanc.

Liz Glasgow
Cette image montre un grand salon traditionnel ouvert avec un mur blanc, un téléviseur fixé au mur, une salle de réception, parquet foncé, une cheminée standard, un manteau de cheminée en pierre et éclairage.
Cette image montre un grand salon traditionnel ouvert avec un mur blanc, un téléviseur fixé au mur, une salle de réception, parquet foncé, une cheminée standard, un manteau de cheminée en pierre et éclairage.
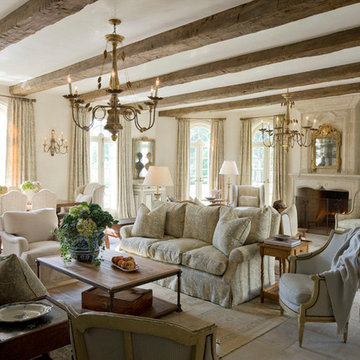
Terry Vine Photography
Idées déco pour un grand salon ouvert avec une salle de réception, un mur beige, une cheminée standard, un sol en ardoise, un manteau de cheminée en pierre, aucun téléviseur et éclairage.
Idées déco pour un grand salon ouvert avec une salle de réception, un mur beige, une cheminée standard, un sol en ardoise, un manteau de cheminée en pierre, aucun téléviseur et éclairage.
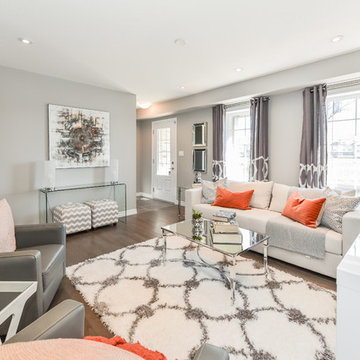
Visual Advantage Photography
Idées déco pour un salon classique de taille moyenne et ouvert avec un mur gris, un sol en bois brun, aucune cheminée, un téléviseur fixé au mur et éclairage.
Idées déco pour un salon classique de taille moyenne et ouvert avec un mur gris, un sol en bois brun, aucune cheminée, un téléviseur fixé au mur et éclairage.
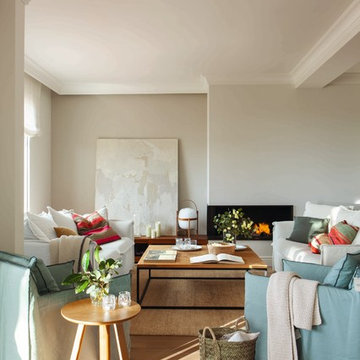
Proyecto realizado por Meritxell Ribé - The Room Studio
Construcción: The Room Work
Fotografías: Mauricio Fuertes
Cette image montre un salon nordique de taille moyenne et ouvert avec une salle de réception, un mur beige, un sol en bois brun, une cheminée ribbon, aucun téléviseur et éclairage.
Cette image montre un salon nordique de taille moyenne et ouvert avec une salle de réception, un mur beige, un sol en bois brun, une cheminée ribbon, aucun téléviseur et éclairage.

Allison Cartwright, Photographer
RRS Design + Build is a Austin based general contractor specializing in high end remodels and custom home builds. As a leader in contemporary, modern and mid century modern design, we are the clear choice for a superior product and experience. We would love the opportunity to serve you on your next project endeavor. Put our award winning team to work for you today!
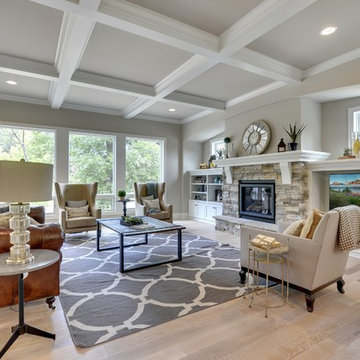
Great room style formal living room attached to the kitchen and dinette. Ten foot ceilings, huge windows, and coffered ceilings all make this living room an airy and spacious room for relaxation and entertaining.
Photography by Spacecrafting

Builder: Ellen Grasso and Sons LLC
Idées déco pour un grand salon classique ouvert avec une salle de réception, un mur beige, parquet foncé, une cheminée standard, un manteau de cheminée en pierre, un téléviseur fixé au mur, un sol marron et éclairage.
Idées déco pour un grand salon classique ouvert avec une salle de réception, un mur beige, parquet foncé, une cheminée standard, un manteau de cheminée en pierre, un téléviseur fixé au mur, un sol marron et éclairage.
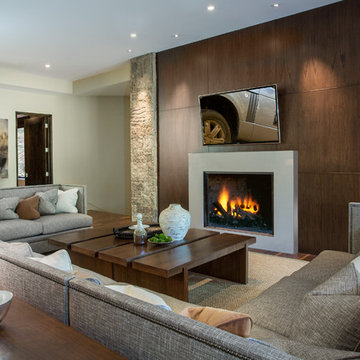
Scott Zimmerman, Mountain contemporary home. Downstairs family room with large section and walnut accents.
Exemple d'un grand salon tendance fermé avec une salle de réception, un mur beige, parquet foncé, une cheminée standard, un manteau de cheminée en pierre, aucun téléviseur et un sol marron.
Exemple d'un grand salon tendance fermé avec une salle de réception, un mur beige, parquet foncé, une cheminée standard, un manteau de cheminée en pierre, aucun téléviseur et un sol marron.
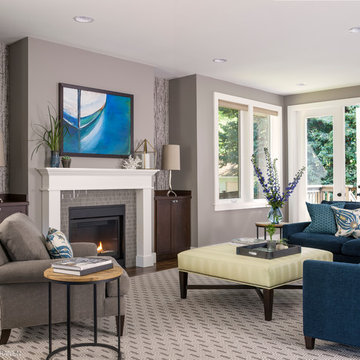
Warm grey tones create the backdrop for this cozy living room with a palette of blue and green accents. The painting anchors the room setting a quiet, peaceful mood.
John Granen Photography
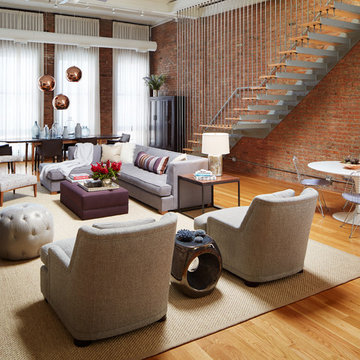
Urban Loft, Jessica Lagrange Interiors LLC, Photo by Werner Straube
Cette image montre un grand salon design ouvert avec un sol en bois brun, un mur marron, un sol marron et éclairage.
Cette image montre un grand salon design ouvert avec un sol en bois brun, un mur marron, un sol marron et éclairage.
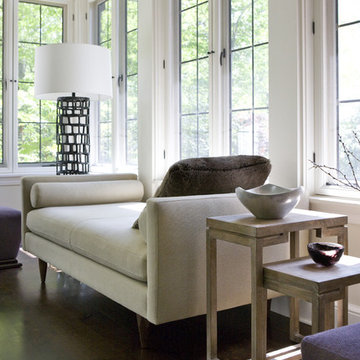
Angie Seckinger
Cette photo montre un salon moderne de taille moyenne et fermé avec un mur beige, un sol en vinyl, une cheminée standard et un manteau de cheminée en plâtre.
Cette photo montre un salon moderne de taille moyenne et fermé avec un mur beige, un sol en vinyl, une cheminée standard et un manteau de cheminée en plâtre.
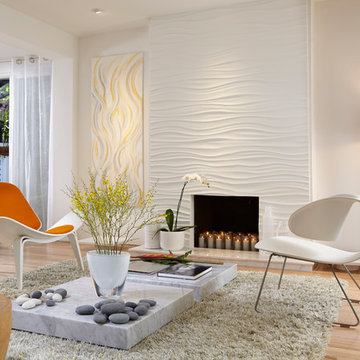
Aventura Magazine said:
In the master bedroom, the subtle use of color keeps the mood serene. The modern king-sized bed is from B@B Italia. The Willy Dilly Lamp is by Ingo Maurer and the white Oregani linens were purchased at Luminaire.
In order to achieve the luxury of the natural environment, she extensively renovated the front of the house and the back door area leading to the pool. In the front sections, Corredor wanted to look out-doors and see green from wherever she was seated.
Throughout the house, she created several architectural siting areas using a variety of architectural and creative devices. One of the sting areas was greatly expanded by adding two marble slabs to extend the room, which leads directly outdoors. From one door next to unique vertical shelf filled with stacked books. Corredor and her husband can pass through paradise to a bedroom/office area.

Casey Dunn Photography
Aménagement d'un grand salon campagne avec une salle de réception, un mur blanc, un sol en brique et un sol rouge.
Aménagement d'un grand salon campagne avec une salle de réception, un mur blanc, un sol en brique et un sol rouge.
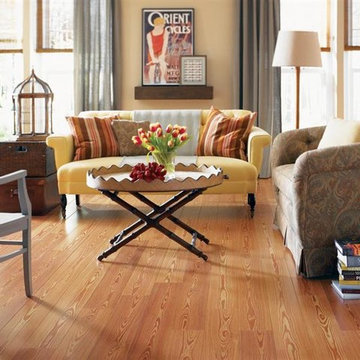
Idée de décoration pour un salon bohème de taille moyenne et fermé avec une salle de réception, un mur beige, sol en stratifié, aucune cheminée, aucun téléviseur et un sol marron.

This lovely home began as a complete remodel to a 1960 era ranch home. Warm, sunny colors and traditional details fill every space. The colorful gazebo overlooks the boccii court and a golf course. Shaded by stately palms, the dining patio is surrounded by a wrought iron railing. Hand plastered walls are etched and styled to reflect historical architectural details. The wine room is located in the basement where a cistern had been.
Project designed by Susie Hersker’s Scottsdale interior design firm Design Directives. Design Directives is active in Phoenix, Paradise Valley, Cave Creek, Carefree, Sedona, and beyond.
For more about Design Directives, click here: https://susanherskerasid.com/
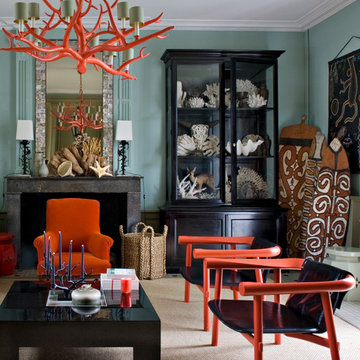
Cette photo montre un salon exotique de taille moyenne avec une salle de réception, un mur bleu, parquet clair, une cheminée standard et aucun téléviseur.
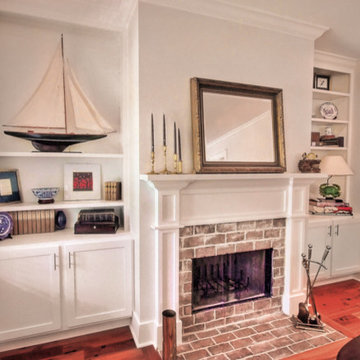
Captured Moments Photography
Idées déco pour un salon bord de mer de taille moyenne et fermé avec un mur blanc, un sol en bois brun, une cheminée standard, un manteau de cheminée en brique, aucun téléviseur et une salle de réception.
Idées déco pour un salon bord de mer de taille moyenne et fermé avec un mur blanc, un sol en bois brun, une cheminée standard, un manteau de cheminée en brique, aucun téléviseur et une salle de réception.
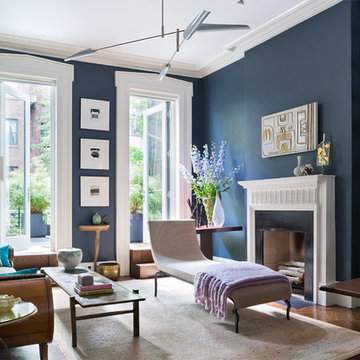
Idée de décoration pour un grand salon tradition ouvert avec une bibliothèque ou un coin lecture, un mur bleu, une cheminée standard, un sol en bois brun et aucun téléviseur.
Idées déco de salons
5