Idées déco de salons
Trier par :
Budget
Trier par:Populaires du jour
1 - 20 sur 44 photos
1 sur 3
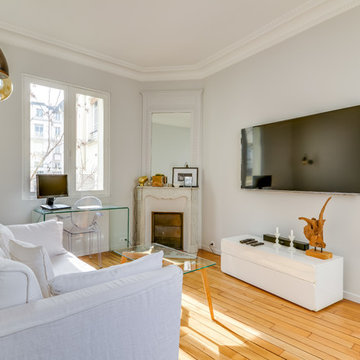
Meero
Cette image montre un salon design de taille moyenne, fermé et haussmannien avec un mur blanc, parquet clair, une cheminée d'angle, un manteau de cheminée en pierre, un téléviseur fixé au mur et un sol marron.
Cette image montre un salon design de taille moyenne, fermé et haussmannien avec un mur blanc, parquet clair, une cheminée d'angle, un manteau de cheminée en pierre, un téléviseur fixé au mur et un sol marron.
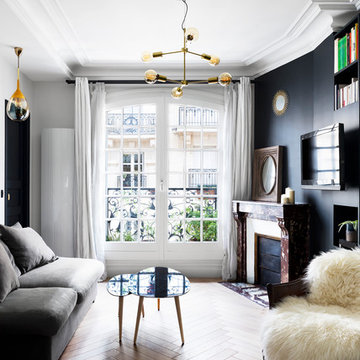
Juliette Jem
Réalisation d'un grand salon design ouvert et haussmannien avec une cheminée standard, un téléviseur fixé au mur, une salle de réception, un mur blanc et parquet clair.
Réalisation d'un grand salon design ouvert et haussmannien avec une cheminée standard, un téléviseur fixé au mur, une salle de réception, un mur blanc et parquet clair.
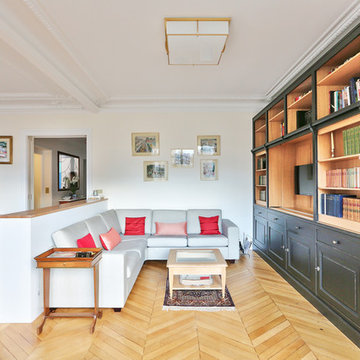
Bienvenue dans le salon Bosquet !
Superbe canapé d'angle gris réalisé sur mesure, rehaussé de coussins aux teintes rouges pour accompagner la chaleur du bois environnant.
Caché derrière le meuble de séparation, créé après démolition du mur qui séparait avant l'ensemble en deux pièces distinctes.
Meuble recouvert du même chêne recouvrant l'intérieur de la bibliothèque, elle aussi réalisée sur mesure, en bois massif laqué noir.
La table basse en bois clair et verre, a elle aussi été réalisée sur mesure, par rapport à la taille de la pièce.
Le tout recouvert par ce superbe plafonnier Perzel qui vient éclairer le tout dans un style résolument art déco, seyant bien à cet appartement ancien.
https://www.nevainteriordesign.com/
Lien Magazine
Jean Perzel : http://www.perzel.fr/projet-bosquet-neva/
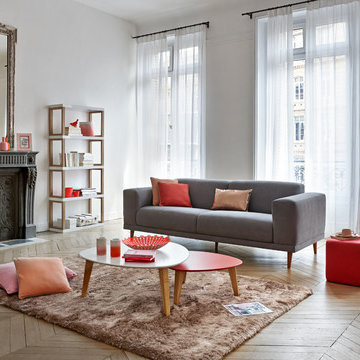
Cette image montre un grand salon design ouvert avec un mur blanc, parquet clair, une cheminée standard, un manteau de cheminée en pierre, aucun téléviseur et éclairage.
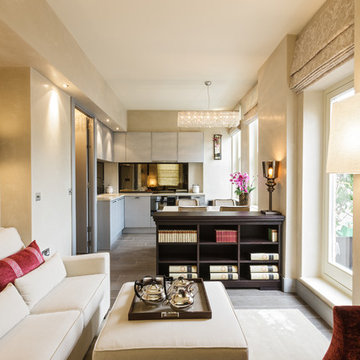
Cette photo montre un petit salon chic ouvert avec une salle de réception, un mur beige et un sol en carrelage de céramique.
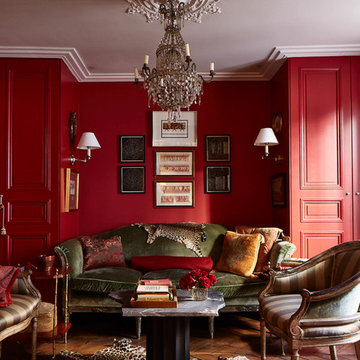
photographer : Idha Lindhag
Cette image montre un salon traditionnel de taille moyenne, fermé et haussmannien avec un mur rouge, un sol en bois brun, aucun téléviseur, aucune cheminée et une salle de réception.
Cette image montre un salon traditionnel de taille moyenne, fermé et haussmannien avec un mur rouge, un sol en bois brun, aucun téléviseur, aucune cheminée et une salle de réception.
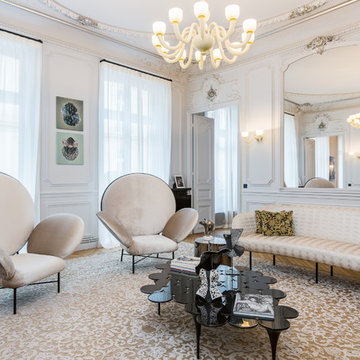
Mathieu Fiol Lier
Aménagement d'un grand salon classique fermé et haussmannien avec une salle de réception, un mur blanc, un sol en bois brun, aucune cheminée et aucun téléviseur.
Aménagement d'un grand salon classique fermé et haussmannien avec une salle de réception, un mur blanc, un sol en bois brun, aucune cheminée et aucun téléviseur.

©JULIEN CLAPOT archItecte PASCAL FROIDURE-PFCC
Idées déco pour un salon éclectique de taille moyenne, fermé et haussmannien avec une salle de réception, une cheminée standard, un mur blanc, un sol en bois brun, un manteau de cheminée en pierre et aucun téléviseur.
Idées déco pour un salon éclectique de taille moyenne, fermé et haussmannien avec une salle de réception, une cheminée standard, un mur blanc, un sol en bois brun, un manteau de cheminée en pierre et aucun téléviseur.
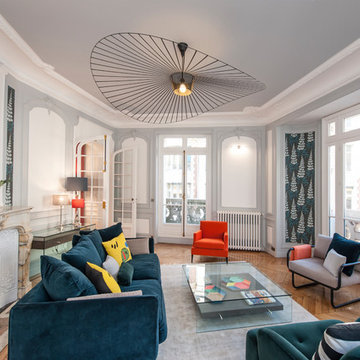
Réalisation d'un grand salon design fermé et haussmannien avec une salle de réception, un mur multicolore, un sol en bois brun et une cheminée standard.
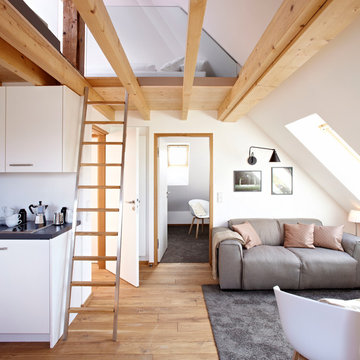
www.christianburmester.com
Idée de décoration pour un très grand salon design ouvert avec un mur blanc, aucune cheminée, parquet clair, un téléviseur indépendant et un sol beige.
Idée de décoration pour un très grand salon design ouvert avec un mur blanc, aucune cheminée, parquet clair, un téléviseur indépendant et un sol beige.
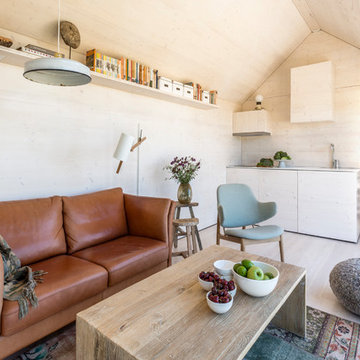
ÁBATON's Portable Home ÁPH80 project, developed as a dwelling ideal for 2 people, easily transported by road and ready to be placed almost anywhere. Photo: Juan Baraja
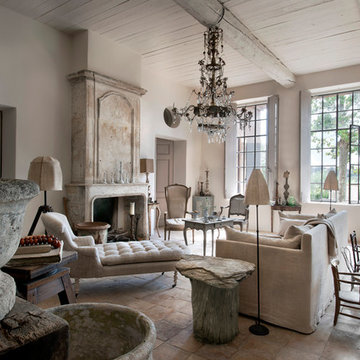
Bernard Touillon photographe
La Maison de Charrier décorateur
Cette photo montre un grand salon nature ouvert avec un mur blanc, une cheminée standard, aucun téléviseur, une salle de réception et un manteau de cheminée en pierre.
Cette photo montre un grand salon nature ouvert avec un mur blanc, une cheminée standard, aucun téléviseur, une salle de réception et un manteau de cheminée en pierre.
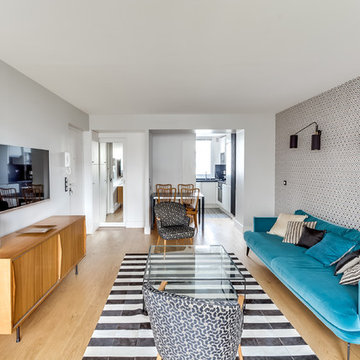
Aménagement d'un petit salon rétro ouvert avec un téléviseur fixé au mur, un mur blanc, parquet clair, aucune cheminée et un sol marron.
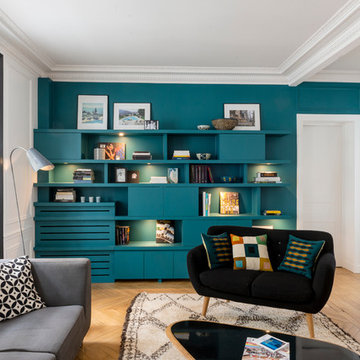
Exemple d'un grand salon tendance fermé avec aucune cheminée, aucun téléviseur, parquet clair, un mur bleu et canapé noir.
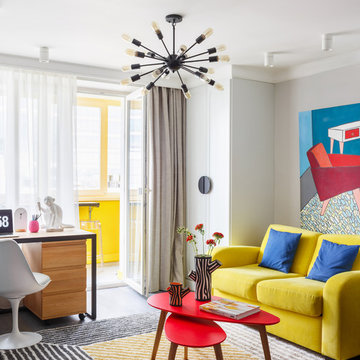
Планировочное решение: Миловзорова Наталья
Концепция: Миловзорова Наталья
Визуализация: Мовляйко Роман
Рабочая документация: Миловзорова Наталья, Царевская Ольга
Спецификация и смета: Царевская Ольга
Закупки: Миловзорова Наталья, Царевская Ольга
Авторский надзор: Миловзорова Наталья, Царевская Ольга
Фотограф: Лоскутов Михаил
Стиль: Соболева Дарья
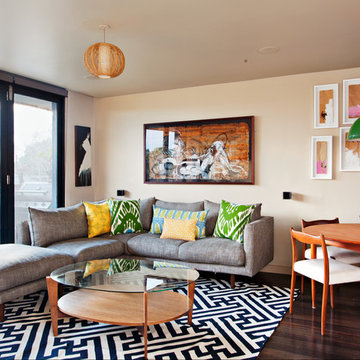
David J Miller
Idées déco pour un petit salon rétro ouvert avec un mur beige et parquet foncé.
Idées déco pour un petit salon rétro ouvert avec un mur beige et parquet foncé.
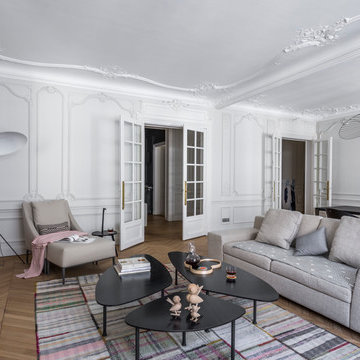
Christophe Rouffio
Exemple d'un grand salon chic fermé et haussmannien avec un mur blanc, un sol en bois brun, une cheminée standard, une salle de réception et aucun téléviseur.
Exemple d'un grand salon chic fermé et haussmannien avec un mur blanc, un sol en bois brun, une cheminée standard, une salle de réception et aucun téléviseur.
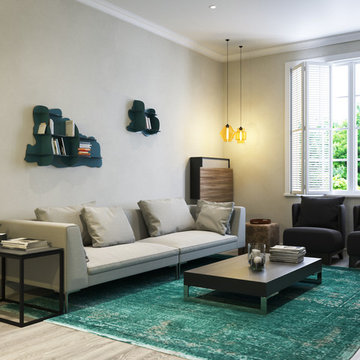
The sofas and armchairs in the comfortable living area were chosen to complement each other, rather than match, for visual interest. This is a flexible mix of seating; comfy but uncluttered for family lounging, and able to be reconfigured for entertaining. Seven people can sit happily together, with the wooden storage stools pulled into use and the soft desk stool creating an extra perch or, with the tray on top, serving as a useful side table. The long, generous sofa actually helps the room feel bigger —small sofas can make a modest space appear even smaller — while a large rug anchors this section, subtly defining the living area as separate from the dining space. Its teal blue colour brings warmth to the neutral scheme without standing out boldly and the colour is repeated on the charming cloud shelves above. The coffee table provides another useful surface for drinks or books, echoing the long shape of the sofa without dominating the floor space or reading as a centrepiece.
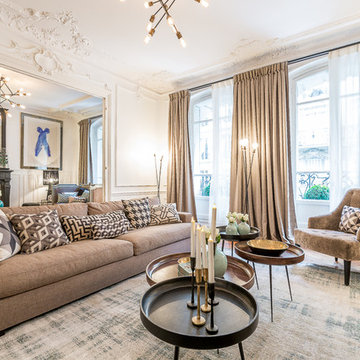
Exemple d'un grand salon chic fermé avec une salle de réception, un sol en bois brun, un mur blanc, aucune cheminée et aucun téléviseur.
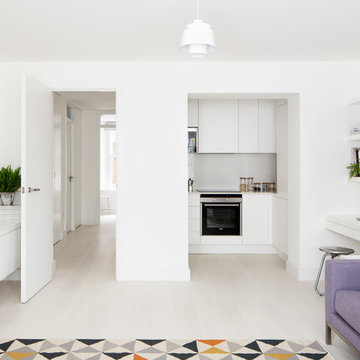
We completed a luxury apartment in Primrose Hill. This is the second apartment within the same building to be designed by the practice, commissioned by a new client who viewed the initial scheme and immediately briefed the practice to conduct a similar high-end refurbishment.
The brief was to fully maximise the potential of the 60-square metre, two-bedroom flat, improving usable space, and optimising natural light.
We significantly reconfigured the apartment’s spatial lay-out – the relocated kitchen, now open-plan, is seamlessly integrated within the living area, while a window between the kitchen and the entrance hallway creates new visual connections and a more coherent sense of progression from one space to the next.
The previously rather constrained single bedroom has been enlarged, with additional windows introducing much needed natural light. The reconfigured space also includes a new bathroom.
The apartment is finely detailed, with bespoke joinery and ingenious storage solutions such as a walk-in wardrobe in the master bedroom and a floating sideboard in the living room.
Elsewhere, potential space has been imaginatively deployed – a former wall cabinet now accommodates the guest WC.
The choice of colour palette and materials is deliberately light in tone, further enhancing the apartment’s spatial volumes, while colourful furniture and accessories provide focus and variation.
Photographer: Rory Gardiner
Idées déco de salons
1