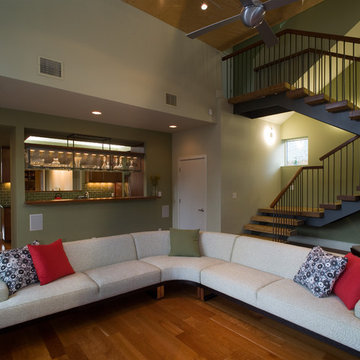Idées déco de salons
Trier par :
Budget
Trier par:Populaires du jour
21 - 33 sur 33 photos
1 sur 3
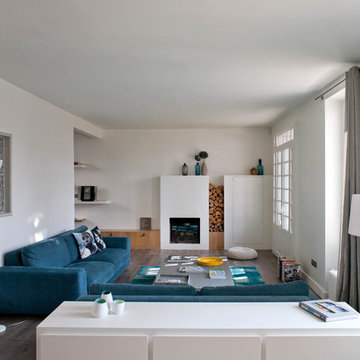
Olivier Chabaud
Réalisation d'un grand salon design fermé avec un mur blanc, parquet foncé, une cheminée standard, aucun téléviseur et un escalier.
Réalisation d'un grand salon design fermé avec un mur blanc, parquet foncé, une cheminée standard, aucun téléviseur et un escalier.
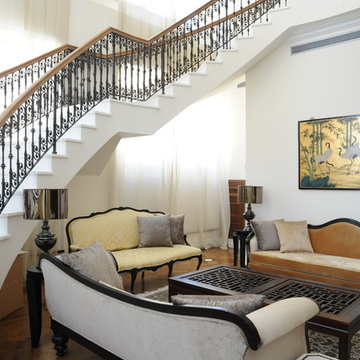
Réalisation d'un grand salon asiatique ouvert avec une salle de réception, un mur blanc, un sol en bois brun, aucun téléviseur et un escalier.
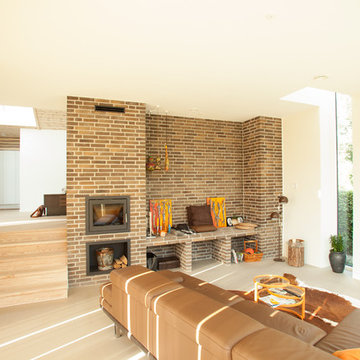
Idées déco pour un grand salon scandinave ouvert avec une salle de réception, un mur blanc, parquet clair, un poêle à bois, un manteau de cheminée en brique, un téléviseur fixé au mur et un escalier.
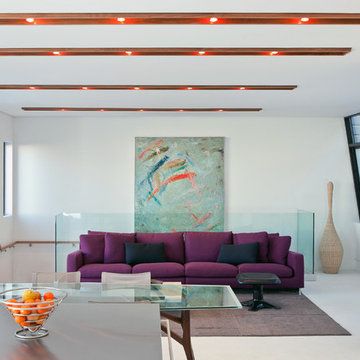
3119 Harrison Street consists of two contemporary, 3,000 square foot homes near San Francisco’s Mission District. The project involved excavating the lot 12 feet below ground level to make room for a shared six car underground garage, and two subterranean residences.
The town homes were designed with a modern and clean approach, utilizing light wood tones and a minimalistic style. Both homes were thoughtfully designed to maximize space efficiency, allowing residents to live comfortably in an urban setting where space is always at a premium.
To make the most of the residence's outdoor space courtyards and rooftop decks were also created as a space for entertaining.
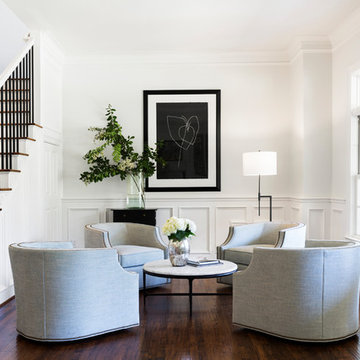
After purchasing this home my clients wanted to update the house to their lifestyle and taste. We remodeled the home to enhance the master suite, all bathrooms, paint, lighting, and furniture.
Photography: Michael Wiltbank
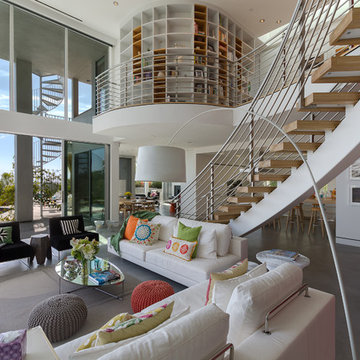
Chibi Moku
Cette image montre un grand salon design ouvert avec une salle de réception, un mur blanc, sol en béton ciré, aucune cheminée, aucun téléviseur et un escalier.
Cette image montre un grand salon design ouvert avec une salle de réception, un mur blanc, sol en béton ciré, aucune cheminée, aucun téléviseur et un escalier.
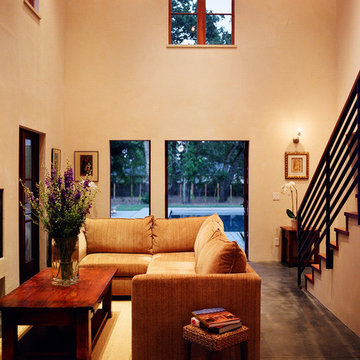
chadbourne + doss architects has designed the Vineyard Residence that opens to the micro vineyard and olive orchard on the site. The open Living Room includes a wood fireplace.
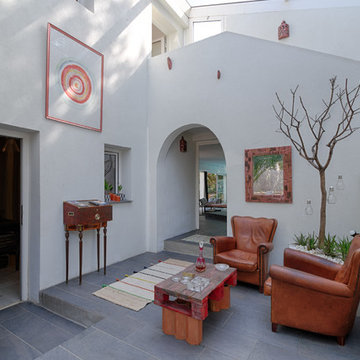
Photographie immobilière d'extéieur, de jardin...
©Marc Julien
Idées déco pour un salon méditerranéen de taille moyenne et ouvert avec un mur blanc, un sol en carrelage de céramique, aucune cheminée, aucun téléviseur et un escalier.
Idées déco pour un salon méditerranéen de taille moyenne et ouvert avec un mur blanc, un sol en carrelage de céramique, aucune cheminée, aucun téléviseur et un escalier.
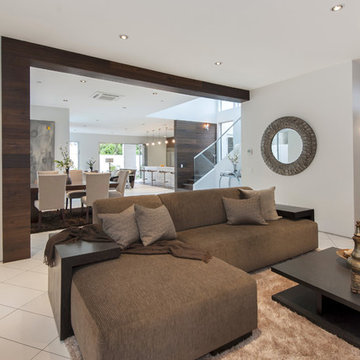
#buildboswell
chocolate stained oak
Aménagement d'un salon contemporain ouvert et de taille moyenne avec un mur blanc, un sol en carrelage de porcelaine, aucun téléviseur et un escalier.
Aménagement d'un salon contemporain ouvert et de taille moyenne avec un mur blanc, un sol en carrelage de porcelaine, aucun téléviseur et un escalier.
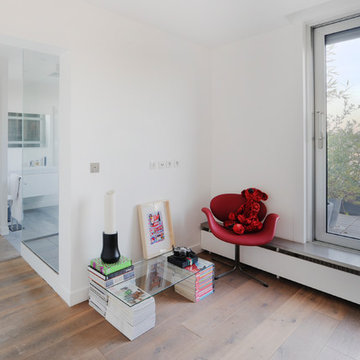
Robert Fercinand
Idée de décoration pour un grand salon minimaliste ouvert avec une bibliothèque ou un coin lecture, un mur blanc, un sol en bois brun, aucune cheminée, aucun téléviseur et un escalier.
Idée de décoration pour un grand salon minimaliste ouvert avec une bibliothèque ou un coin lecture, un mur blanc, un sol en bois brun, aucune cheminée, aucun téléviseur et un escalier.
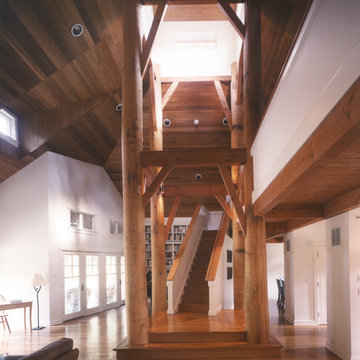
Doyle Coffin Architecture
+ Dan Lenore, Photographer
Aménagement d'un salon mansardé ou avec mezzanine montagne de taille moyenne avec un mur blanc, un sol en bois brun, une cheminée d'angle, un manteau de cheminée en pierre et un escalier.
Aménagement d'un salon mansardé ou avec mezzanine montagne de taille moyenne avec un mur blanc, un sol en bois brun, une cheminée d'angle, un manteau de cheminée en pierre et un escalier.
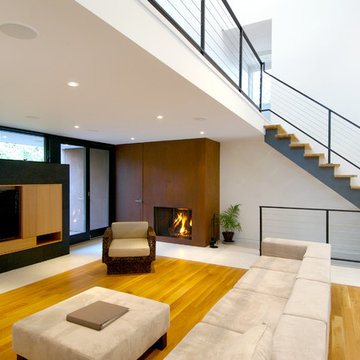
Réalisation d'un salon design ouvert et de taille moyenne avec une cheminée standard, un téléviseur encastré, une salle de réception, un mur blanc, parquet clair, un sol beige et un escalier.
Idées déco de salons
2
