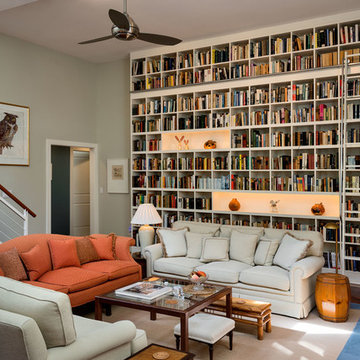Idées déco de salons
Trier par :
Budget
Trier par:Populaires du jour
1 - 20 sur 584 photos

The library is a room within a room -- an effect that is enhanced by a material inversion; the living room has ebony, fired oak floors and a white ceiling, while the stepped up library has a white epoxy resin floor with an ebony oak ceiling.
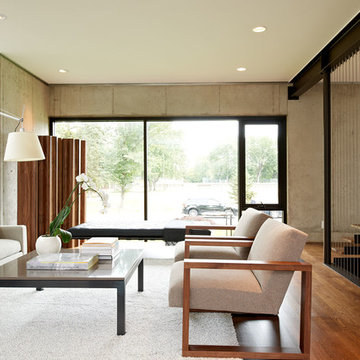
Living room.
Photo:Chad Holder
Cette photo montre un salon moderne de taille moyenne et fermé avec parquet foncé, une salle de réception, un mur blanc, aucune cheminée, aucun téléviseur et un escalier.
Cette photo montre un salon moderne de taille moyenne et fermé avec parquet foncé, une salle de réception, un mur blanc, aucune cheminée, aucun téléviseur et un escalier.

Emilio Collavino
Cette photo montre un très grand salon tendance ouvert avec un sol en carrelage de porcelaine, aucune cheminée, aucun téléviseur, un sol gris et une salle de réception.
Cette photo montre un très grand salon tendance ouvert avec un sol en carrelage de porcelaine, aucune cheminée, aucun téléviseur, un sol gris et une salle de réception.
Trouvez le bon professionnel près de chez vous
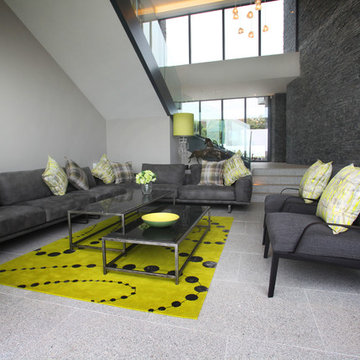
Working with the clients from the early stages, we were able to create the exact contemporary seaside home that they dreamt up after a recent stay in a luxurious escape in New Zealand. Slate cladding and granite floor tiles are used both externally and internally to create continuous flow to the garden and upper terraces. A minimal but comfortable feel was achieved using a palette of cool greys with accents of lime green and dusky orange echoeing the colours within the planting and evening skies.
Photo: Joe McCarthy
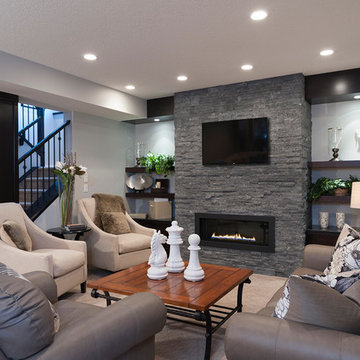
Nader Essa Photography
Inspiration pour un salon traditionnel avec une cheminée ribbon et un manteau de cheminée en pierre.
Inspiration pour un salon traditionnel avec une cheminée ribbon et un manteau de cheminée en pierre.
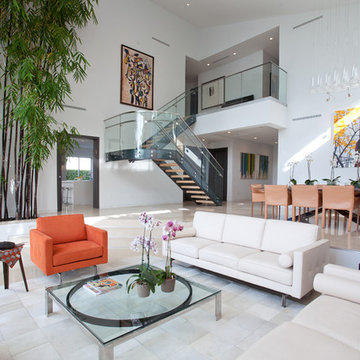
SDH Studio - Architecture and Design
Location: Golden Beach, Florida, USA
Overlooking the canal in Golden Beach 96 GB was designed around a 27 foot triple height space that would be the heart of this home. With an emphasis on the natural scenery, the interior architecture of the house opens up towards the water and fills the space with natural light and greenery.
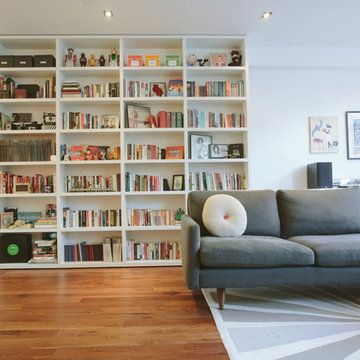
Photo by Allan Zepeda
Idées déco pour un petit salon contemporain ouvert avec un mur blanc, un sol en bois brun, une salle de réception et un escalier.
Idées déco pour un petit salon contemporain ouvert avec un mur blanc, un sol en bois brun, une salle de réception et un escalier.
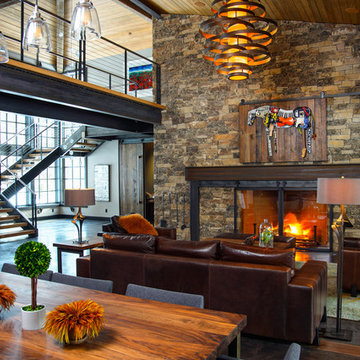
Steve Tague Photography
Idée de décoration pour un salon design ouvert avec une salle de réception, un mur gris, sol en béton ciré, une cheminée standard, un manteau de cheminée en pierre, aucun téléviseur et un escalier.
Idée de décoration pour un salon design ouvert avec une salle de réception, un mur gris, sol en béton ciré, une cheminée standard, un manteau de cheminée en pierre, aucun téléviseur et un escalier.
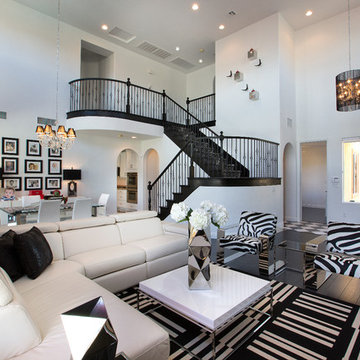
This black & white home is a dream. This living and dining space features custom drapery, a wall-mounted TV, and views to the backyard.
Cette photo montre un salon chic ouvert avec un mur blanc, un escalier, parquet foncé, une cheminée standard, un téléviseur fixé au mur et un sol noir.
Cette photo montre un salon chic ouvert avec un mur blanc, un escalier, parquet foncé, une cheminée standard, un téléviseur fixé au mur et un sol noir.
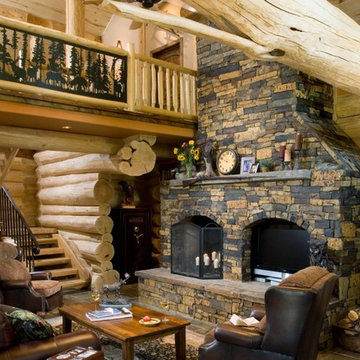
Cette photo montre un salon montagne avec un manteau de cheminée en pierre et un escalier.
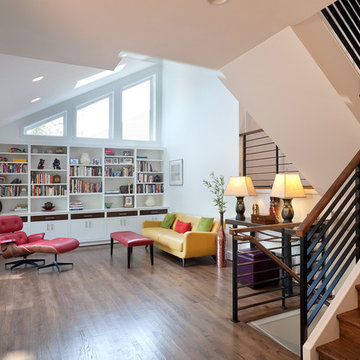
Tsantes Photography
Cette photo montre un salon tendance avec un mur blanc et un escalier.
Cette photo montre un salon tendance avec un mur blanc et un escalier.
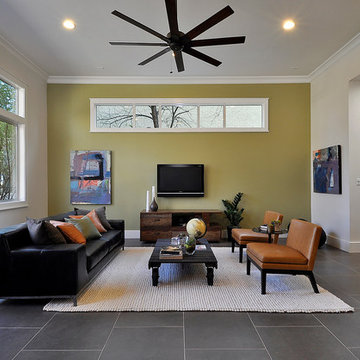
Réalisation d'un salon design avec un mur jaune et un téléviseur fixé au mur.
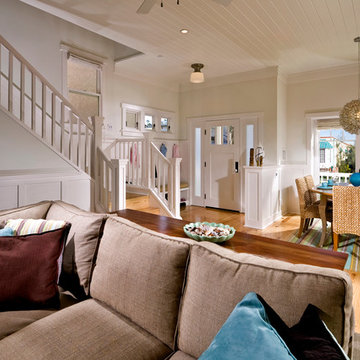
Modern Beach Craftsman Living Room with Entry and Dining Room and Stair in the background . Seal Beach, CA by Jeannette Architects, Long Beach CA - Photo: David Guettler
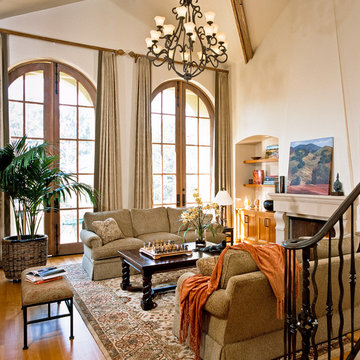
Los Altos Living Room. Mediterranean. High, Arched Windows. Cast Stone Fireplace. Interior Designer: RKI Interior Design. Photographer: Cherie Cordellos.
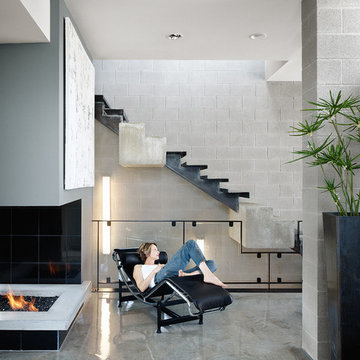
Designed as gallery, studio, and residence for an artist, this house takes inspiration from the owner’s love of cubist art. The program includes an upper level studio with ample north light, access to outdoor decks to the north and
south, which offer panoramic views of East Austin. A gallery is housed on the main floor. A cool, monochromatic palette and spare aesthetic defines interior and exterior, schewing, at the owner’s request, any warming elements to provide a neutral backdrop for her art collection. Thus, finishes were selected to recede as well as for their longevity and low life scycle costs. Stair rails are steel, floors are sealed concrete and the base trim clear aluminum. Where walls are not exposed CMU, they are painted white. By design, the fireplace provides a singular source of warmth, the gas flame emanating from a bed of crushed glass, surrounded on three sides by a polished concrete hearth.
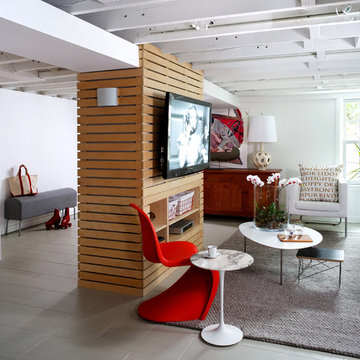
Basement reconfigure and remodel
Inspiration pour un salon design avec un mur blanc, aucune cheminée et un sol gris.
Inspiration pour un salon design avec un mur blanc, aucune cheminée et un sol gris.
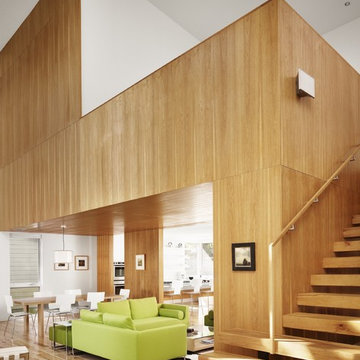
© Casey Dunn Photography
Idées déco pour un salon moderne avec un escalier.
Idées déco pour un salon moderne avec un escalier.
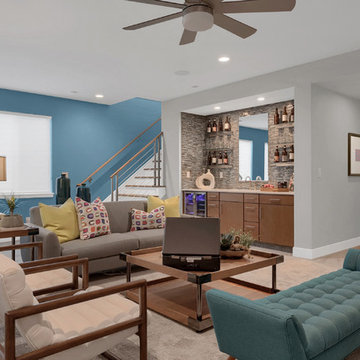
Finished lower level rec room.
Aménagement d'un grand salon contemporain ouvert avec un bar de salon, moquette, un téléviseur fixé au mur, un sol beige et un mur bleu.
Aménagement d'un grand salon contemporain ouvert avec un bar de salon, moquette, un téléviseur fixé au mur, un sol beige et un mur bleu.
Idées déco de salons
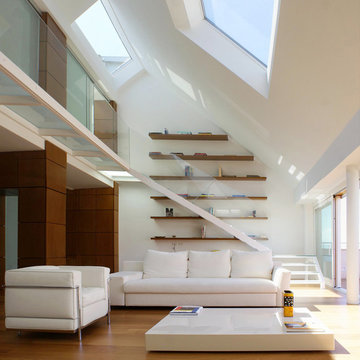
Cette image montre un salon design avec un mur blanc, un sol en bois brun, une salle de réception et un escalier.
1
