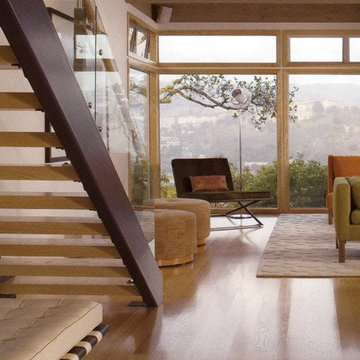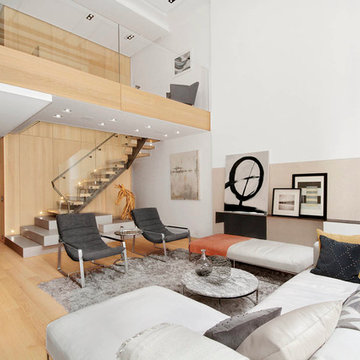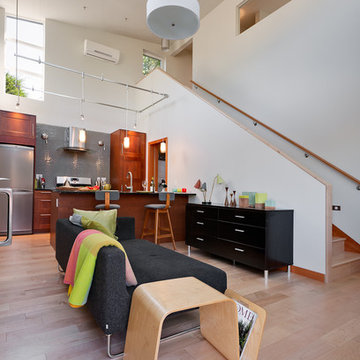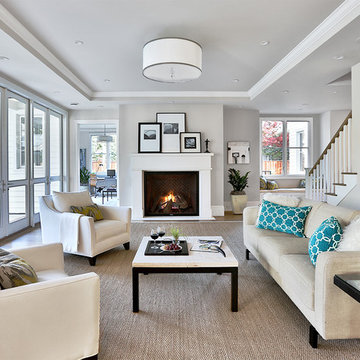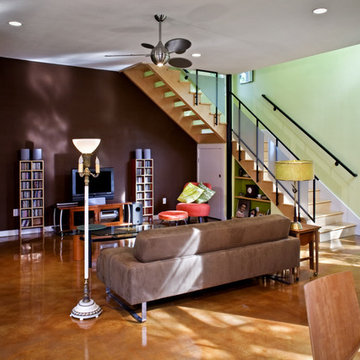Idées déco de salons
Trier par :
Budget
Trier par:Populaires du jour
101 - 120 sur 584 photos
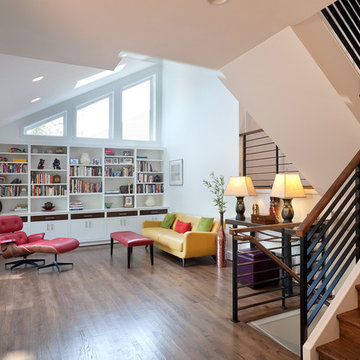
Tsantes Photography
Cette photo montre un salon tendance avec un mur blanc et un escalier.
Cette photo montre un salon tendance avec un mur blanc et un escalier.
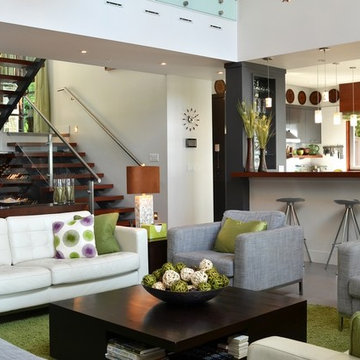
Linda Sabiston, First Impressions Photography
Inspiration pour un salon design ouvert avec un escalier.
Inspiration pour un salon design ouvert avec un escalier.
Trouvez le bon professionnel près de chez vous
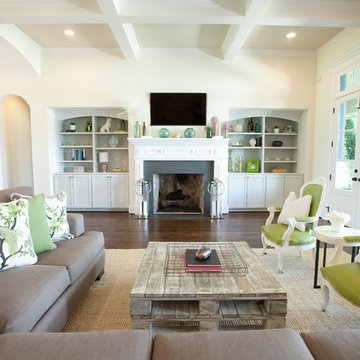
Family Room; photo courtesy of Vera Matson
Exemple d'un salon chic fermé avec une salle de réception, un mur beige, parquet foncé, une cheminée standard, un téléviseur fixé au mur et un escalier.
Exemple d'un salon chic fermé avec une salle de réception, un mur beige, parquet foncé, une cheminée standard, un téléviseur fixé au mur et un escalier.
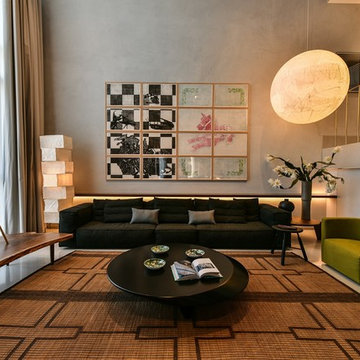
Idée de décoration pour un salon design de taille moyenne avec un mur gris et canapé noir.
Rechargez la page pour ne plus voir cette annonce spécifique
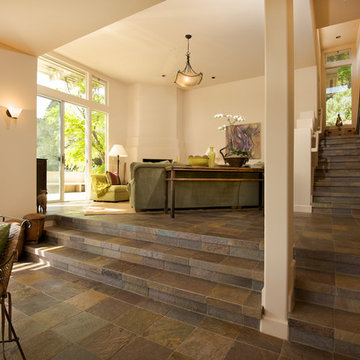
Cette image montre un salon design ouvert avec un sol en ardoise et un escalier.
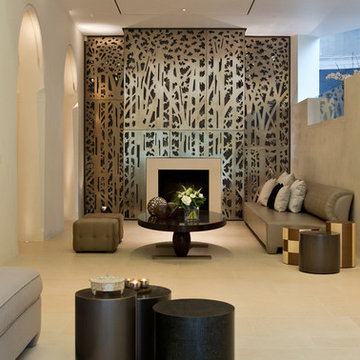
Living room lighting design including downlights to the feature wall and uplighting to the arches.
Réalisation d'un salon design ouvert avec une salle de réception, un mur beige et une cheminée standard.
Réalisation d'un salon design ouvert avec une salle de réception, un mur beige et une cheminée standard.
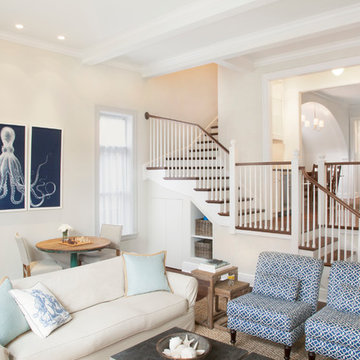
Amy Braswell
Idées déco pour un salon bord de mer avec un mur beige, parquet foncé et un escalier.
Idées déco pour un salon bord de mer avec un mur beige, parquet foncé et un escalier.
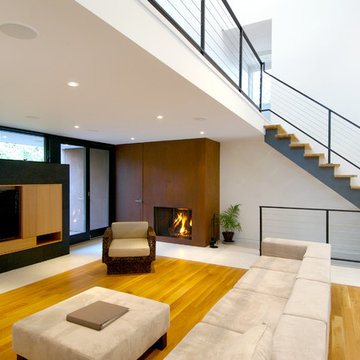
Réalisation d'un salon design ouvert et de taille moyenne avec une cheminée standard, un téléviseur encastré, une salle de réception, un mur blanc, parquet clair, un sol beige et un escalier.
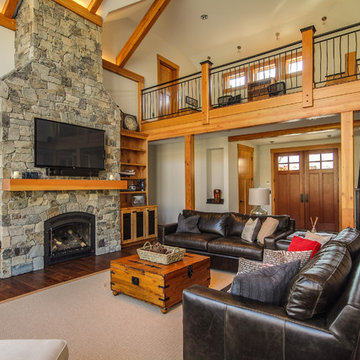
Travis Knoop Photography
Idée de décoration pour un salon tradition avec un mur blanc et un escalier.
Idée de décoration pour un salon tradition avec un mur blanc et un escalier.
Rechargez la page pour ne plus voir cette annonce spécifique
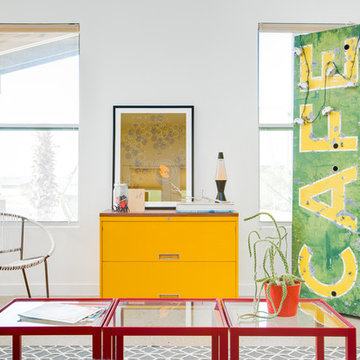
© 2011 Kailey J. Flynn Photography
Réalisation d'un salon bohème avec un mur blanc et un escalier.
Réalisation d'un salon bohème avec un mur blanc et un escalier.
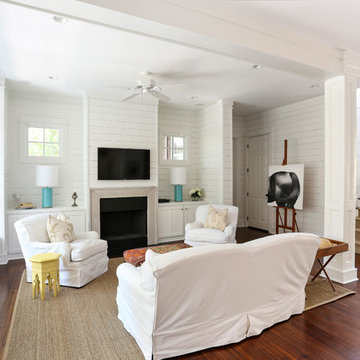
Matthew Bolt Graphic Design
Exemple d'un salon bord de mer de taille moyenne avec un mur blanc, un sol en bois brun, un téléviseur fixé au mur et un escalier.
Exemple d'un salon bord de mer de taille moyenne avec un mur blanc, un sol en bois brun, un téléviseur fixé au mur et un escalier.
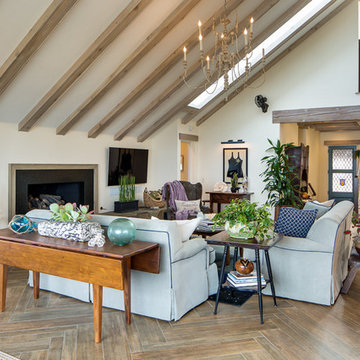
Milan Kovacevic
Réalisation d'un grand salon marin ouvert avec un sol en bois brun, une cheminée ribbon, un téléviseur fixé au mur, une salle de réception, un mur beige et un escalier.
Réalisation d'un grand salon marin ouvert avec un sol en bois brun, une cheminée ribbon, un téléviseur fixé au mur, une salle de réception, un mur beige et un escalier.
Idées déco de salons
Rechargez la page pour ne plus voir cette annonce spécifique

Martha O'Hara Interiors, Interior Selections & Furnishings | Charles Cudd De Novo, Architecture | Troy Thies Photography | Shannon Gale, Photo Styling

Using the same wood that we used on the kitchen island, we created a simple and modern entertainment area to bring the style of the kitchen into the new living space.
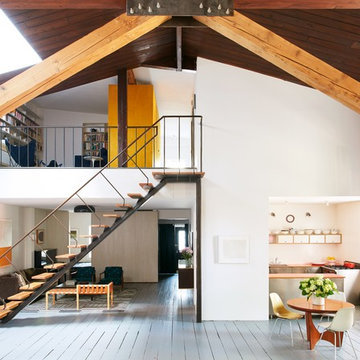
Jason Schmidt
Exemple d'un salon mansardé ou avec mezzanine industriel avec un mur blanc, un sol gris, parquet peint, un poêle à bois et un escalier.
Exemple d'un salon mansardé ou avec mezzanine industriel avec un mur blanc, un sol gris, parquet peint, un poêle à bois et un escalier.
6
