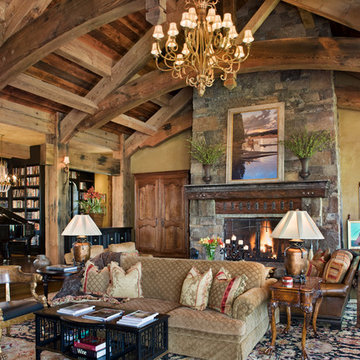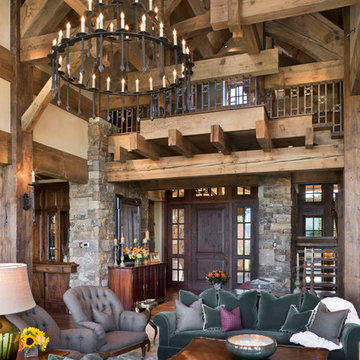Idées déco de salons montagne
Trier par :
Budget
Trier par:Populaires du jour
1 - 20 sur 31 photos
1 sur 5
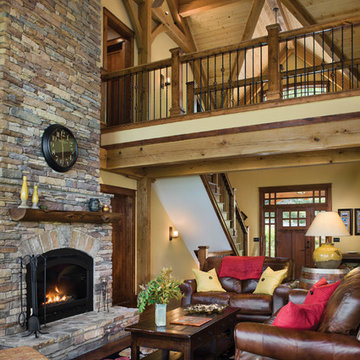
The warmth of the timber framing, stone and cream wall color add warmth to the open great room.
Photo Credit: Roger Wade Studios
Inspiration pour un salon chalet de taille moyenne et ouvert avec une cheminée standard, un manteau de cheminée en pierre, un mur beige, parquet foncé, aucun téléviseur et un escalier.
Inspiration pour un salon chalet de taille moyenne et ouvert avec une cheminée standard, un manteau de cheminée en pierre, un mur beige, parquet foncé, aucun téléviseur et un escalier.
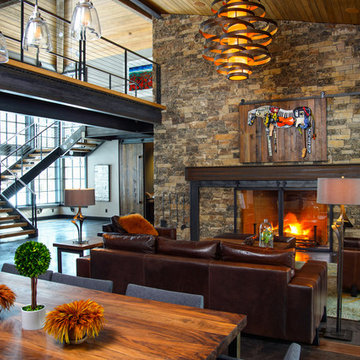
Exemple d'un salon montagne ouvert avec une salle de réception, une cheminée standard, un manteau de cheminée en pierre, aucun téléviseur et un escalier.
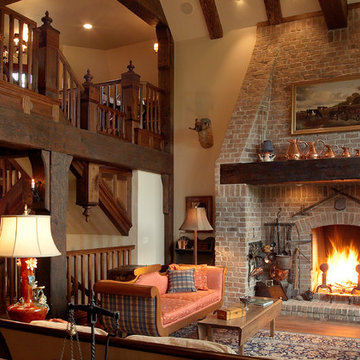
Aménagement d'un grand salon montagne ouvert avec un mur beige, une salle de réception, un sol en bois brun, une cheminée standard, un manteau de cheminée en brique et un escalier.
Trouvez le bon professionnel près de chez vous

Gordon Gregory
Idées déco pour un très grand salon montagne ouvert avec un sol en ardoise, une salle de réception, un sol multicolore et un escalier.
Idées déco pour un très grand salon montagne ouvert avec un sol en ardoise, une salle de réception, un sol multicolore et un escalier.
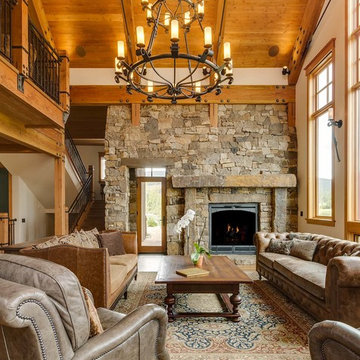
Idées déco pour un salon mansardé ou avec mezzanine montagne avec un mur blanc, un sol en bois brun, une cheminée standard, un manteau de cheminée en pierre, un sol marron et un mur en pierre.
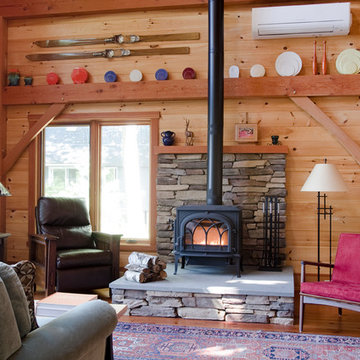
Jamie Salomon, Stylist Susan Salomon
Exemple d'un salon montagne ouvert avec une salle de réception, un mur marron, un sol en bois brun, un poêle à bois, aucun téléviseur et un escalier.
Exemple d'un salon montagne ouvert avec une salle de réception, un mur marron, un sol en bois brun, un poêle à bois, aucun téléviseur et un escalier.
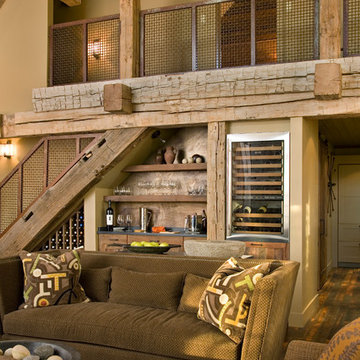
Photo by Gordon Gregory, Interior design by Carter Kay Interiors.
Réalisation d'un salon chalet ouvert et de taille moyenne avec un mur beige, un bar de salon et un escalier.
Réalisation d'un salon chalet ouvert et de taille moyenne avec un mur beige, un bar de salon et un escalier.
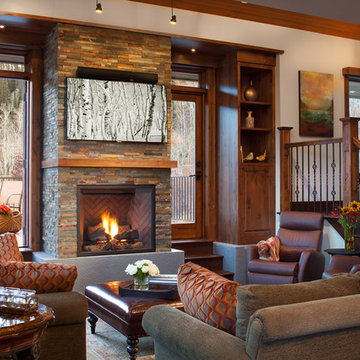
David Patterson Photography
Réalisation d'un salon chalet avec une cheminée standard, un manteau de cheminée en pierre et un escalier.
Réalisation d'un salon chalet avec une cheminée standard, un manteau de cheminée en pierre et un escalier.
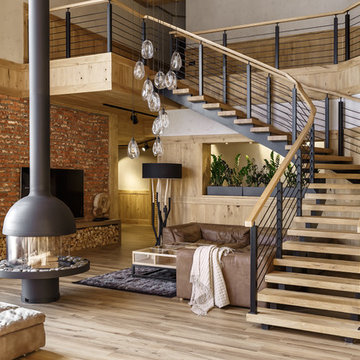
Cette photo montre un salon montagne avec un mur marron, parquet clair, une cheminée double-face, un sol beige et un escalier.
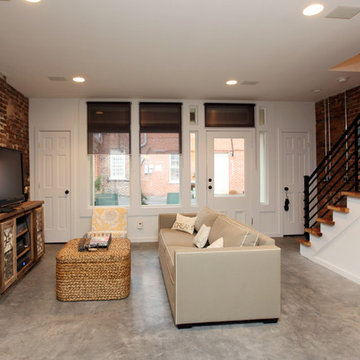
Interior of urban home- open floor plan, stained concrete flooring, exposed brick walls, new staircase with metal railing and storage incorporated underneath. Mark Miller Photography
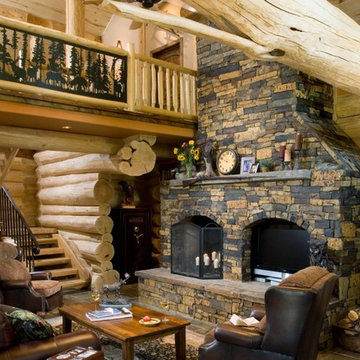
Cette photo montre un salon montagne avec un manteau de cheminée en pierre et un escalier.
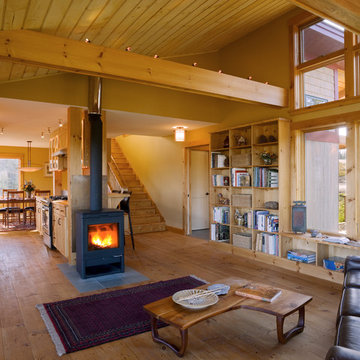
Cushman Design Group
Montpelier Construction, LLC
Exemple d'un salon montagne ouvert avec un mur beige, un poêle à bois et un escalier.
Exemple d'un salon montagne ouvert avec un mur beige, un poêle à bois et un escalier.
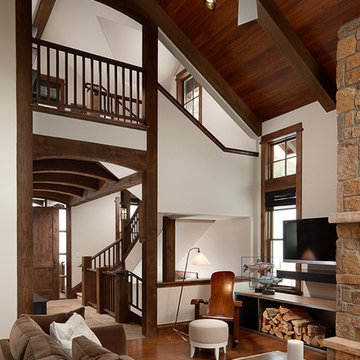
This project was a collaboration of Abby Hetherington and Kath Costani's creative talent.
Exemple d'un salon montagne avec un escalier.
Exemple d'un salon montagne avec un escalier.
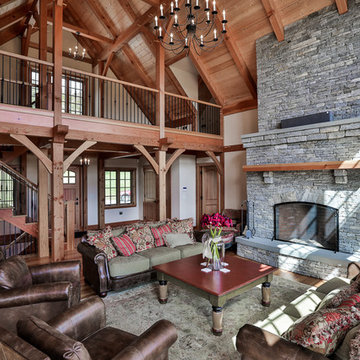
Tony Ciufo Builders, Photos by Nashua Video Tours/Fred Light. Virtual tour of this home available on YouTube and website link http://timberpeg.com/content/timber-frame-virtual-tours#mountholly.
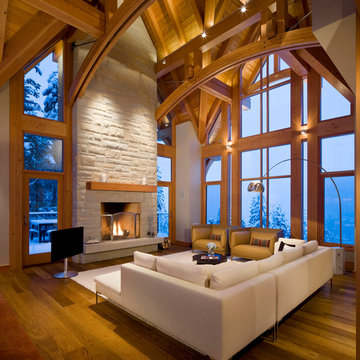
Raef Grohne
Idées déco pour un salon montagne ouvert et de taille moyenne avec un mur blanc, parquet clair, une cheminée standard, un manteau de cheminée en pierre et un escalier.
Idées déco pour un salon montagne ouvert et de taille moyenne avec un mur blanc, parquet clair, une cheminée standard, un manteau de cheminée en pierre et un escalier.
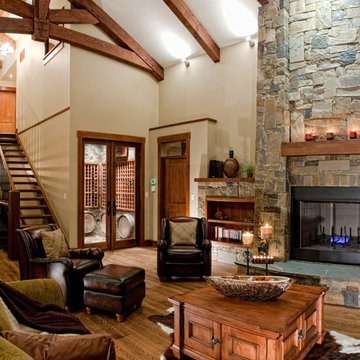
Interior Design Firm: The Interior Design Group. - Interior Finish Selection, Interior Design Support, CAD drawings and Staging by The Interior Design Group.
Builder: TS Williams Construction Ltd.
House Drawings: Structure Design & Management.
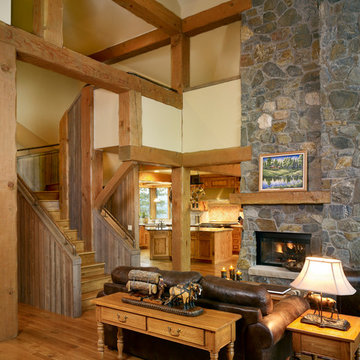
This absolutely homey, yet stunning great room has hand hewn timbers, granite stone 2-story fireplace with timber mantel and slab sandstone hearth. The floors are made of wide plank white oak hardwood floors. Notice the barnwood siding staircase and custom alder cabinets in the custom kitchen. .
Idées déco de salons montagne
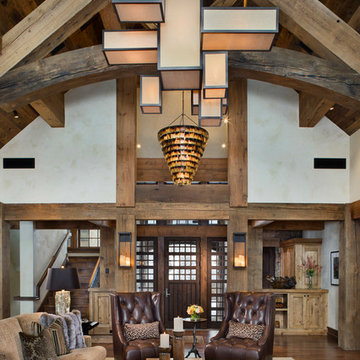
Roger Wade Studio
Exemple d'un salon montagne ouvert avec parquet foncé et un escalier.
Exemple d'un salon montagne ouvert avec parquet foncé et un escalier.
1
