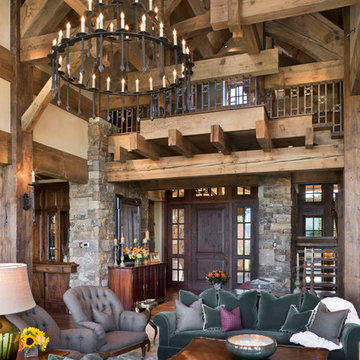Idées déco de salons ouverts
Trier par :
Budget
Trier par:Populaires du jour
1 - 20 sur 260 photos

Using the same wood that we used on the kitchen island, we created a simple and modern entertainment area to bring the style of the kitchen into the new living space.
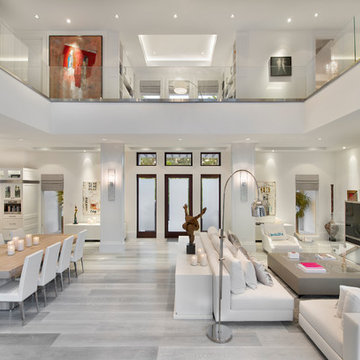
Giovanni Photography
Cette photo montre un salon bord de mer ouvert avec une salle de réception, un mur blanc, parquet clair, un sol gris et un escalier.
Cette photo montre un salon bord de mer ouvert avec une salle de réception, un mur blanc, parquet clair, un sol gris et un escalier.
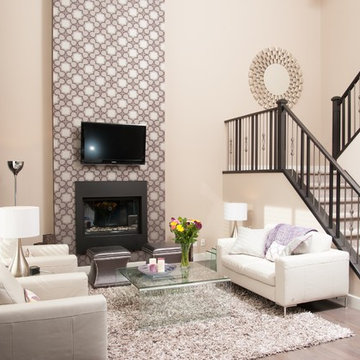
Designed by Katie O'Dwyer, Decorating Den Interiors in Calgary, AB Canada
Idées déco pour un salon contemporain ouvert avec une salle de réception, un mur beige, parquet clair, une cheminée standard, un manteau de cheminée en métal, un téléviseur fixé au mur et un escalier.
Idées déco pour un salon contemporain ouvert avec une salle de réception, un mur beige, parquet clair, une cheminée standard, un manteau de cheminée en métal, un téléviseur fixé au mur et un escalier.
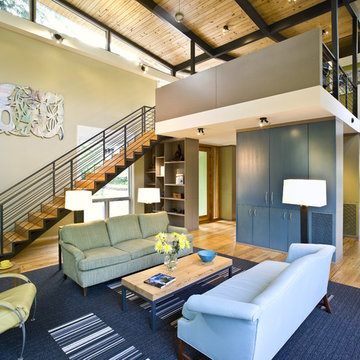
Photo: Paul Hultberg
Floor of salvaged heart pine from 1800s stables, cabinet conceals media, low transom and high electronically operated transoms provide natural cooling
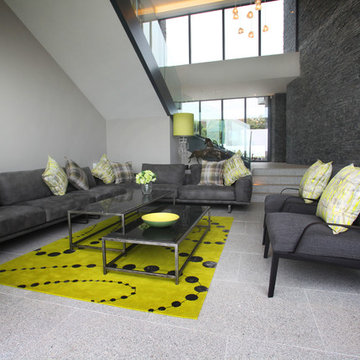
Working with the clients from the early stages, we were able to create the exact contemporary seaside home that they dreamt up after a recent stay in a luxurious escape in New Zealand. Slate cladding and granite floor tiles are used both externally and internally to create continuous flow to the garden and upper terraces. A minimal but comfortable feel was achieved using a palette of cool greys with accents of lime green and dusky orange echoeing the colours within the planting and evening skies.
Photo: Joe McCarthy
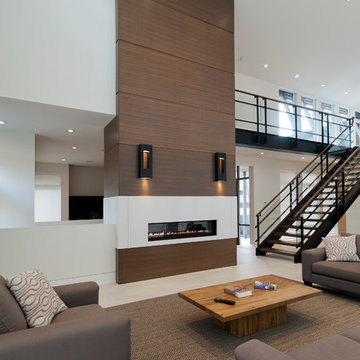
For all inquiries regarding cabinetry please call us at 604 795 3522 or email us at contactus@oldworldkitchens.com.
Unfortunately we are unable to provide information regarding content unrelated to our cabinetry.
Photography: Bob Young (bobyoungphoto.com)
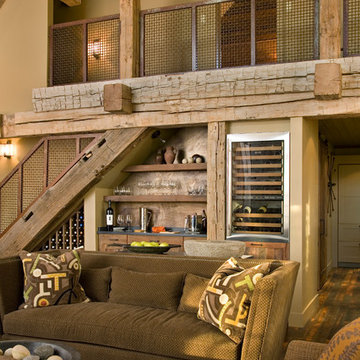
Photo by Gordon Gregory, Interior design by Carter Kay Interiors.
Réalisation d'un salon chalet ouvert et de taille moyenne avec un mur beige, un bar de salon et un escalier.
Réalisation d'un salon chalet ouvert et de taille moyenne avec un mur beige, un bar de salon et un escalier.
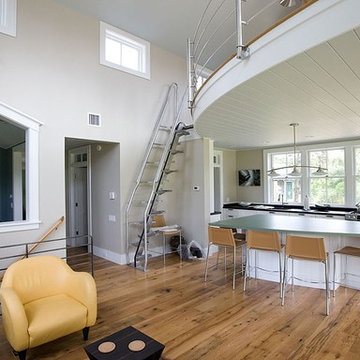
Interiors, Building design, Photography, Landscape by Chip Webster Architecture
Idée de décoration pour un grand salon design ouvert avec un mur beige, un sol en bois brun et un escalier.
Idée de décoration pour un grand salon design ouvert avec un mur beige, un sol en bois brun et un escalier.

The library is a room within a room -- an effect that is enhanced by a material inversion; the living room has ebony, fired oak floors and a white ceiling, while the stepped up library has a white epoxy resin floor with an ebony oak ceiling.

Freesia is a courtyard style residence with both indoor and outdoor spaces that create a feeling of intimacy and serenity. The centrally installed swimming pool becomes a visual feature of the home and is the centerpiece for all entertaining. The kitchen, great room, and master bedroom all open onto the swimming pool and the expansive lanai spaces that flank the pool. Four bedrooms, four bathrooms, a summer kitchen, fireplace, and 2.5 car garage complete the home. 3,261 square feet of air conditioned space is wrapped in 3,907 square feet of under roof living.
Awards:
Parade of Homes – First Place Custom Home, Greater Orlando Builders Association
Grand Aurora Award – Detached Single Family Home $1,000,000-$1,500,000
– Aurora Award – Detached Single Family Home $1,000,000-$1,500,000
– Aurora Award – Kitchen $1,000,001-$2,000,000
– Aurora Award – Bath $1,000,001-$2,000,000
– Aurora Award – Green New Construction $1,000,000 – $2,000,000
– Aurora Award – Energy Efficient Home
– Aurora Award – Landscape Design/Pool Design
Best in American Living Awards, NAHB
– Silver Award, One-of-a-Kind Custom Home up to 4,000 sq. ft.
– Silver Award, Green-Built Home
American Residential Design Awards, First Place – Green Design, AIBD
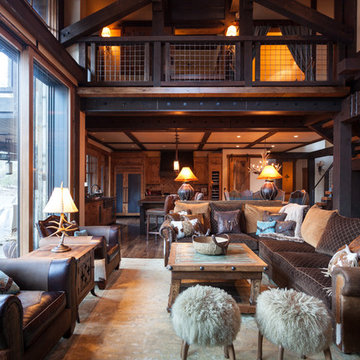
Exemple d'un salon montagne ouvert avec un mur blanc, un sol en bois brun, une salle de réception et un escalier.
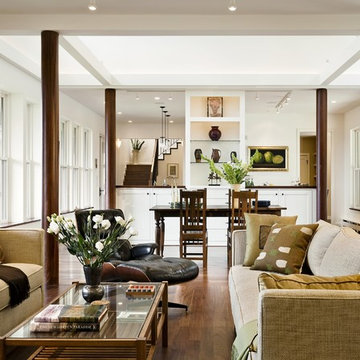
Rob Karosis Photography
www.robkarosis.com
Aménagement d'un salon contemporain ouvert avec un escalier.
Aménagement d'un salon contemporain ouvert avec un escalier.
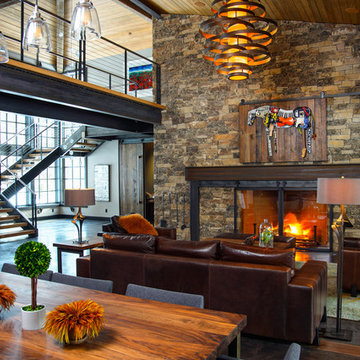
Steve Tague Photography
Idée de décoration pour un salon design ouvert avec une salle de réception, un mur gris, sol en béton ciré, une cheminée standard, un manteau de cheminée en pierre, aucun téléviseur et un escalier.
Idée de décoration pour un salon design ouvert avec une salle de réception, un mur gris, sol en béton ciré, une cheminée standard, un manteau de cheminée en pierre, aucun téléviseur et un escalier.
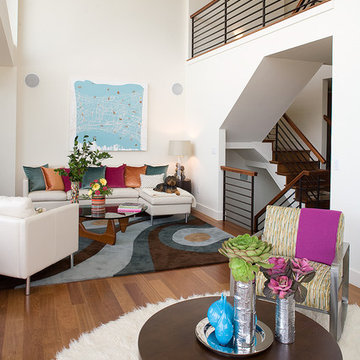
Double-height ceilinged living room. Divided into two seating and entertaining areas. White walls, white leather sectional, and colorful pillows in fuschia, copper, and teal.
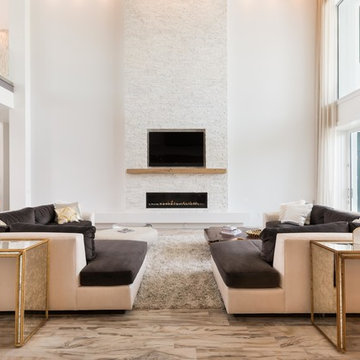
Russell Hart - Orlando Interior Photography
Cette image montre un très grand salon design ouvert avec une salle de réception, une cheminée ribbon, un manteau de cheminée en pierre et un téléviseur encastré.
Cette image montre un très grand salon design ouvert avec une salle de réception, une cheminée ribbon, un manteau de cheminée en pierre et un téléviseur encastré.
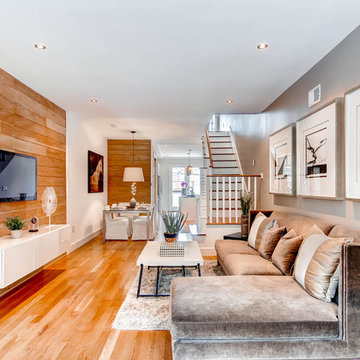
Aménagement d'un salon classique ouvert avec une salle de réception, un mur gris, un sol en bois brun, un téléviseur fixé au mur et un escalier.
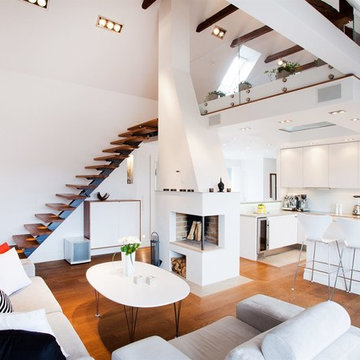
Inspiration pour un salon nordique ouvert et de taille moyenne avec un mur blanc, parquet foncé, aucune cheminée et un escalier.
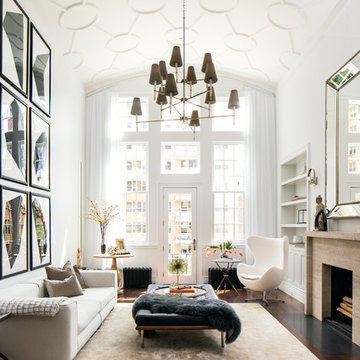
This West Village is the combination of 2 apartments into a larger one, which takes advantage of the stunning double height spaces, extremely unusual in NYC. While keeping the pre-war flair the residence maintains a minimal and contemporary design.
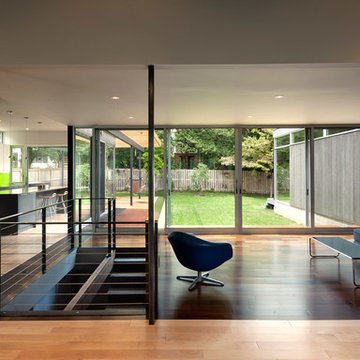
From KUBE Architecture:
"They [owners] wanted a house of openness and light, where their children could be free to explore and play independently, still within view of their parents. The solution was to create a courtyard house, with large sliding glass doors to bring the inside out and outside in."
Greg Powers Photography
Contractor: Housecraft
Idées déco de salons ouverts
1
