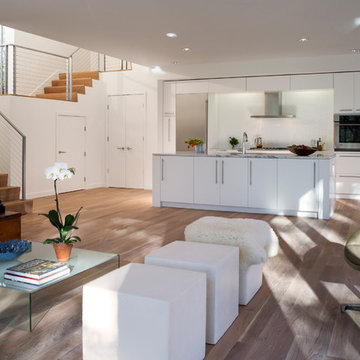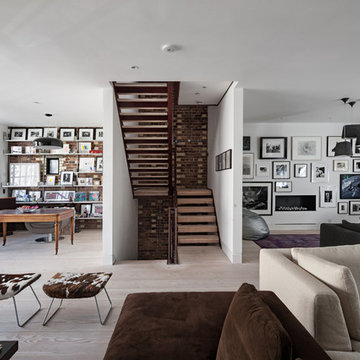Idées déco de salons ouverts
Trier par :
Budget
Trier par:Populaires du jour
81 - 100 sur 260 photos
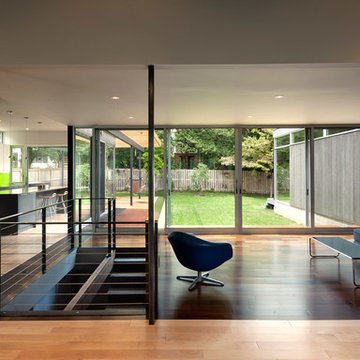
From KUBE Architecture:
"They [owners] wanted a house of openness and light, where their children could be free to explore and play independently, still within view of their parents. The solution was to create a courtyard house, with large sliding glass doors to bring the inside out and outside in."
Greg Powers Photography
Contractor: Housecraft
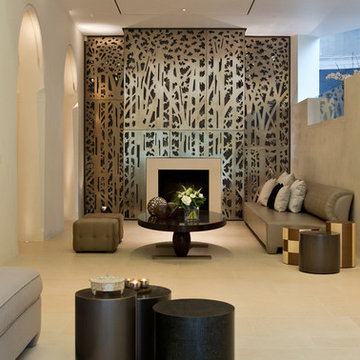
Living room lighting design including downlights to the feature wall and uplighting to the arches.
Réalisation d'un salon design ouvert avec une salle de réception, un mur beige et une cheminée standard.
Réalisation d'un salon design ouvert avec une salle de réception, un mur beige et une cheminée standard.
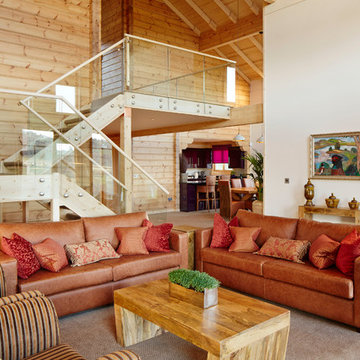
Inspiration pour un salon chalet ouvert avec une salle de réception, un mur beige, moquette, aucune cheminée, aucun téléviseur et un escalier.
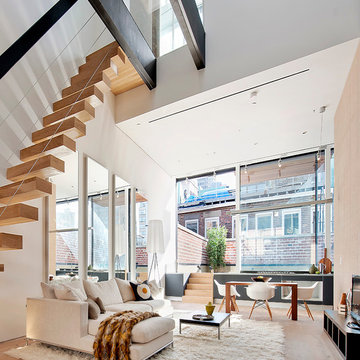
photos by Richard Caplan
Exemple d'un salon tendance ouvert avec un mur blanc, parquet clair et un escalier.
Exemple d'un salon tendance ouvert avec un mur blanc, parquet clair et un escalier.
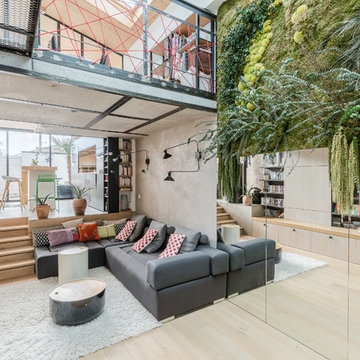
Stanislas Ledoux © 2016 - Houzz
Exemple d'un salon tendance de taille moyenne et ouvert avec une bibliothèque ou un coin lecture, un mur gris, parquet clair, un poêle à bois, aucun téléviseur et un escalier.
Exemple d'un salon tendance de taille moyenne et ouvert avec une bibliothèque ou un coin lecture, un mur gris, parquet clair, un poêle à bois, aucun téléviseur et un escalier.
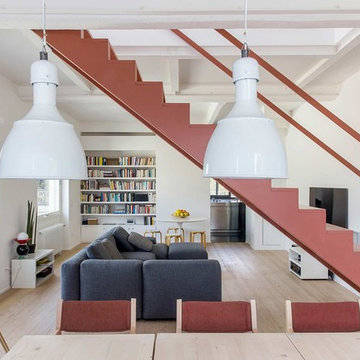
Ph. Serena Eller - La proprietà delle foto è dello STUDIO STRATO
Idées déco pour un salon contemporain ouvert avec un mur blanc, un sol en bois brun, un sol marron et un escalier.
Idées déco pour un salon contemporain ouvert avec un mur blanc, un sol en bois brun, un sol marron et un escalier.
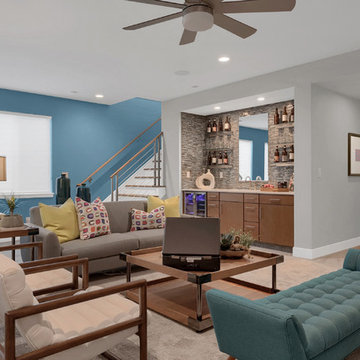
Finished lower level rec room.
Aménagement d'un grand salon contemporain ouvert avec un bar de salon, moquette, un téléviseur fixé au mur, un sol beige et un mur bleu.
Aménagement d'un grand salon contemporain ouvert avec un bar de salon, moquette, un téléviseur fixé au mur, un sol beige et un mur bleu.
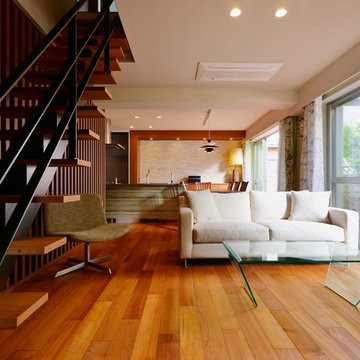
ホームテック㈱
Réalisation d'un salon asiatique ouvert avec aucune cheminée et un escalier.
Réalisation d'un salon asiatique ouvert avec aucune cheminée et un escalier.
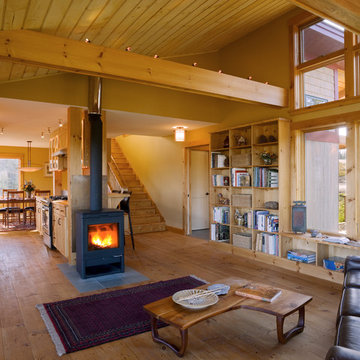
Cushman Design Group
Montpelier Construction, LLC
Exemple d'un salon montagne ouvert avec un mur beige, un poêle à bois et un escalier.
Exemple d'un salon montagne ouvert avec un mur beige, un poêle à bois et un escalier.
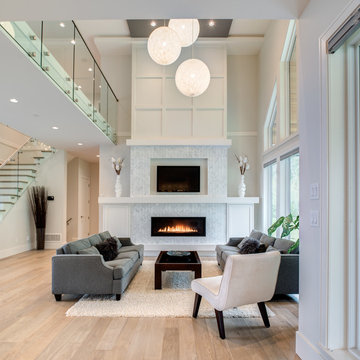
Aménagement d'un salon classique de taille moyenne et ouvert avec un mur blanc, parquet clair, une cheminée standard, un manteau de cheminée en pierre, un téléviseur fixé au mur et un sol beige.
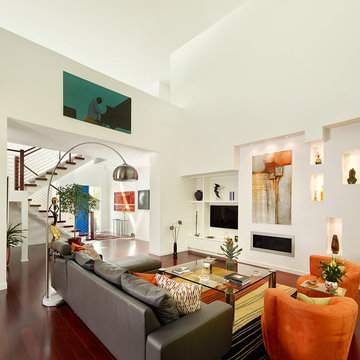
Exemple d'un grand salon tendance ouvert avec un mur blanc, parquet foncé, une cheminée ribbon, un manteau de cheminée en métal, une salle de réception, un téléviseur fixé au mur et un escalier.
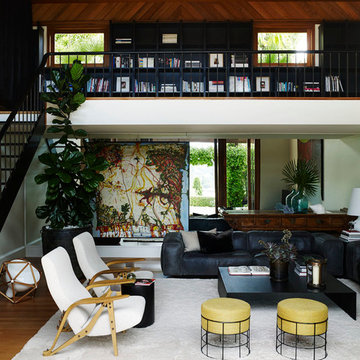
Anson Smart
Idée de décoration pour un salon design ouvert avec une bibliothèque ou un coin lecture, un mur blanc, un sol en bois brun, aucun téléviseur et un escalier.
Idée de décoration pour un salon design ouvert avec une bibliothèque ou un coin lecture, un mur blanc, un sol en bois brun, aucun téléviseur et un escalier.
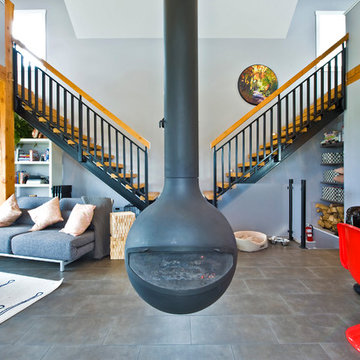
Our clients approached us with what appeared to be a short and simple wish list for their custom build. They required a contemporary cabin of less than 950 square feet with space for their family, including three children, room for guests – plus, a detached building to house their 28 foot sailboat. The challenge was the available 2500 square foot building envelope. Fortunately, the land backed onto a communal green space allowing us to place the cabin up against the rear property line, providing room at the front of the lot for the 37 foot-long boat garage with loft above. The open plan of the home’s main floor complements the upper lofts that are accessed by sleek wood and steel stairs. The parents and the children’s area overlook the living spaces below including an impressive wood-burning fireplace suspended from a 16 foot chimney.
http://www.lipsettphotographygroup.com/
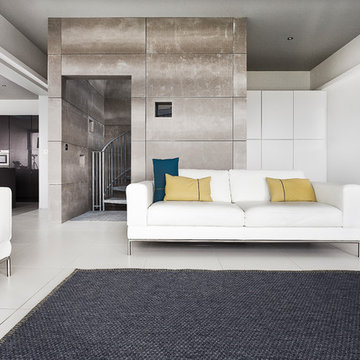
Winner of the RIBA Downland Award 2012.
A beachfront property on the south coast of England enjoying stunning views of the Solent and the Isle of Wight.
Photographer: Martin Gardner
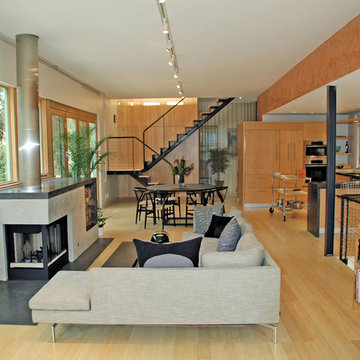
Eric Fisher
Inspiration pour un salon design de taille moyenne et ouvert avec une cheminée double-face, un mur blanc, parquet clair, un manteau de cheminée en plâtre et un escalier.
Inspiration pour un salon design de taille moyenne et ouvert avec une cheminée double-face, un mur blanc, parquet clair, un manteau de cheminée en plâtre et un escalier.
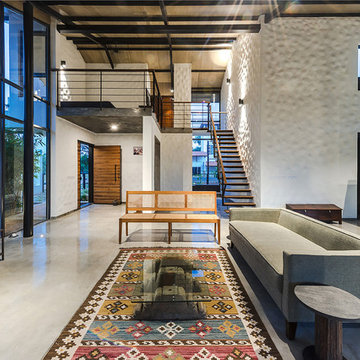
Partner in charge: Gopa Menon
Design Team: Johann, Ankita
Contractor: MAS Constructions
Photography: Rajiv Majumdar
Idée de décoration pour un salon ethnique ouvert avec un mur beige, sol en béton ciré, un téléviseur indépendant et un escalier.
Idée de décoration pour un salon ethnique ouvert avec un mur beige, sol en béton ciré, un téléviseur indépendant et un escalier.
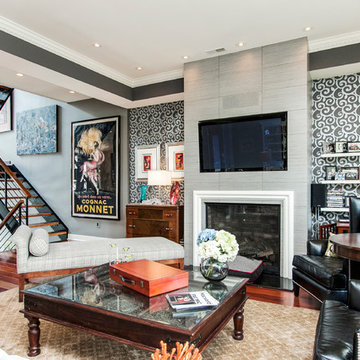
Cette image montre un grand salon design ouvert avec un mur gris, un sol en bois brun, une cheminée standard, un téléviseur encastré et un escalier.
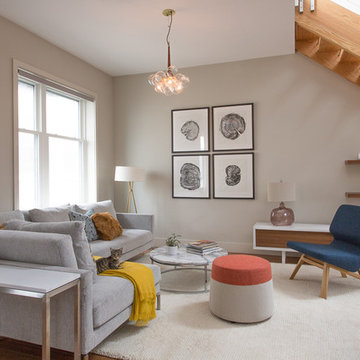
Interior Designer: Eleven Interiors, LLC
Aménagement d'un salon contemporain ouvert avec un mur gris, parquet clair et un escalier.
Aménagement d'un salon contemporain ouvert avec un mur gris, parquet clair et un escalier.
Idées déco de salons ouverts
5
