Idées déco de salons ouverts
Trier par :
Budget
Trier par:Populaires du jour
41 - 60 sur 260 photos
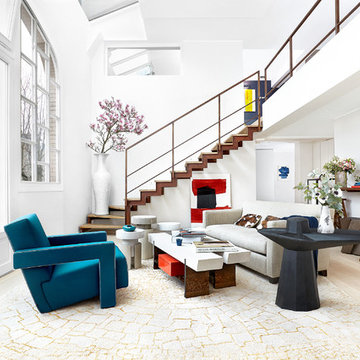
Inspiration pour un salon design ouvert avec un mur blanc, parquet clair, un sol beige et un escalier.
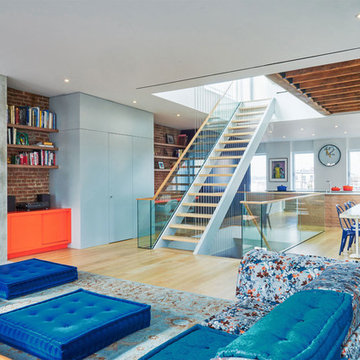
Aménagement d'un salon contemporain ouvert avec un mur blanc, un manteau de cheminée en béton, parquet clair, une cheminée standard et un escalier.
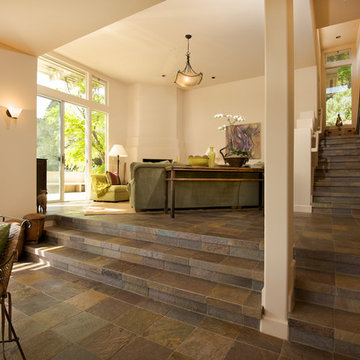
Cette image montre un salon design ouvert avec un sol en ardoise et un escalier.
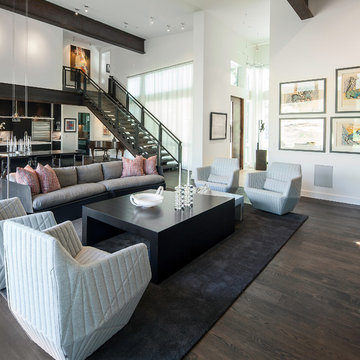
Exemple d'un salon tendance ouvert avec un mur blanc, un sol marron et un escalier.
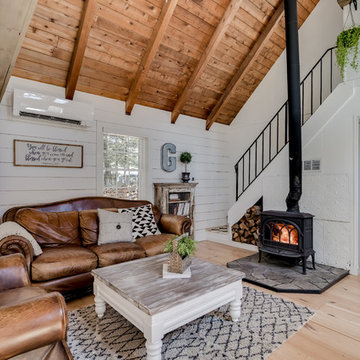
Réalisation d'un salon champêtre ouvert avec une salle de réception, un mur blanc, parquet clair, un poêle à bois, aucun téléviseur, un sol beige et un escalier.
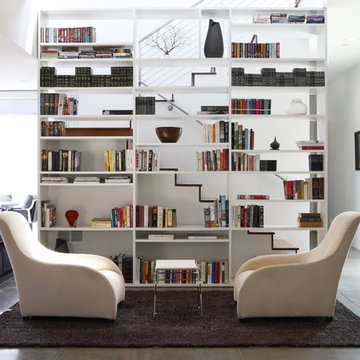
Cette photo montre un salon tendance ouvert avec un mur blanc, une bibliothèque ou un coin lecture et un escalier.
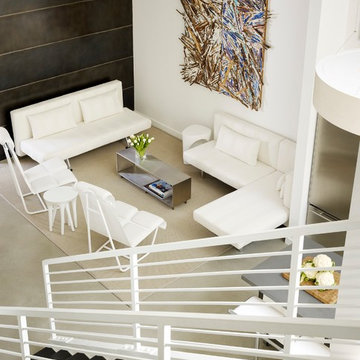
Matthew Millman
Idées déco pour un salon moderne ouvert avec un mur blanc, sol en béton ciré et un escalier.
Idées déco pour un salon moderne ouvert avec un mur blanc, sol en béton ciré et un escalier.
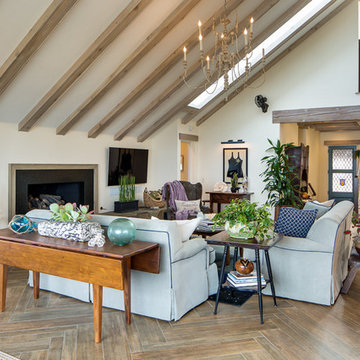
Milan Kovacevic
Réalisation d'un grand salon marin ouvert avec un sol en bois brun, une cheminée ribbon, un téléviseur fixé au mur, une salle de réception, un mur beige et un escalier.
Réalisation d'un grand salon marin ouvert avec un sol en bois brun, une cheminée ribbon, un téléviseur fixé au mur, une salle de réception, un mur beige et un escalier.
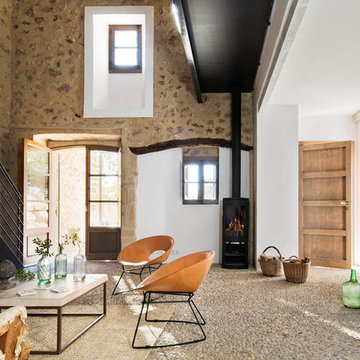
Idées déco pour un salon méditerranéen ouvert et de taille moyenne avec un mur blanc, un poêle à bois, une salle de réception, aucun téléviseur, un mur en pierre et un escalier.
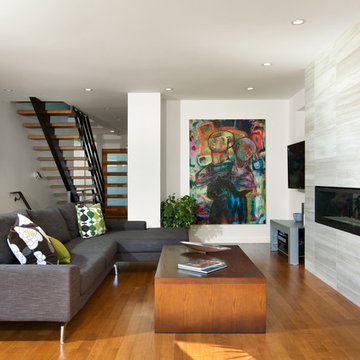
Openness between kitchen, living room and backyard promotes family togetherness and fluid movement
Ovation Award Finalist: Best Renovated Room & Best Renovation: 250K - 499K
Photos by Ema Peter

Martha O'Hara Interiors, Interior Selections & Furnishings | Charles Cudd De Novo, Architecture | Troy Thies Photography | Shannon Gale, Photo Styling
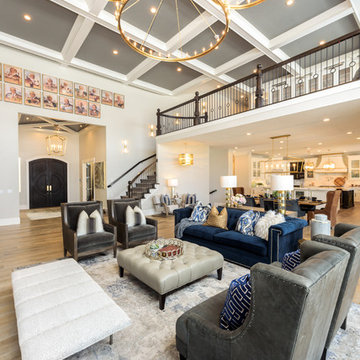
Exemple d'un grand salon chic ouvert avec une salle de réception, un mur beige, parquet clair, un sol beige, aucun téléviseur et un escalier.
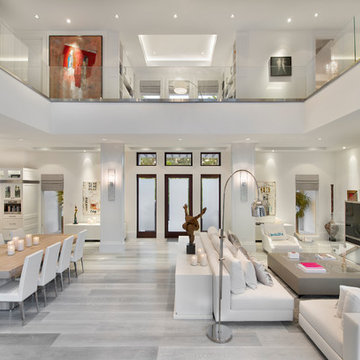
Giovanni Photography
Cette photo montre un salon bord de mer ouvert avec une salle de réception, un mur blanc, parquet clair, un sol gris et un escalier.
Cette photo montre un salon bord de mer ouvert avec une salle de réception, un mur blanc, parquet clair, un sol gris et un escalier.

This remodel of a mid century gem is located in the town of Lincoln, MA a hot bed of modernist homes inspired by Gropius’ own house built nearby in the 1940’s. By the time the house was built, modernism had evolved from the Gropius era, to incorporate the rural vibe of Lincoln with spectacular exposed wooden beams and deep overhangs.
The design rejects the traditional New England house with its enclosing wall and inward posture. The low pitched roofs, open floor plan, and large windows openings connect the house to nature to make the most of its rural setting.
Photo by: Nat Rea Photography
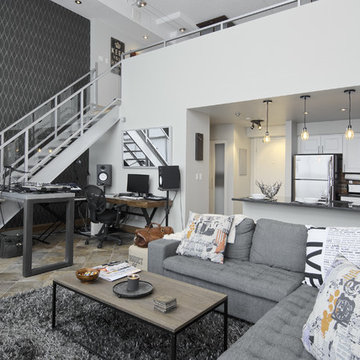
Andrea Simone
Exemple d'un salon éclectique ouvert avec un mur blanc et un escalier.
Exemple d'un salon éclectique ouvert avec un mur blanc et un escalier.
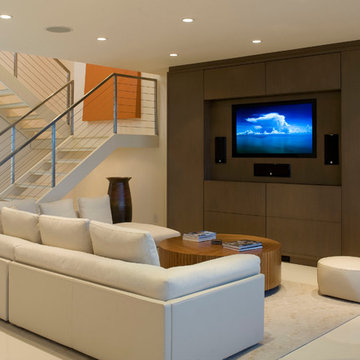
Family Room
Idées déco pour un salon contemporain ouvert et de taille moyenne avec un mur blanc, un téléviseur encastré, aucune cheminée et un sol beige.
Idées déco pour un salon contemporain ouvert et de taille moyenne avec un mur blanc, un téléviseur encastré, aucune cheminée et un sol beige.

The library is a room within a room -- an effect that is enhanced by a material inversion; the living room has ebony, fired oak floors and a white ceiling, while the stepped up library has a white epoxy resin floor with an ebony oak ceiling.
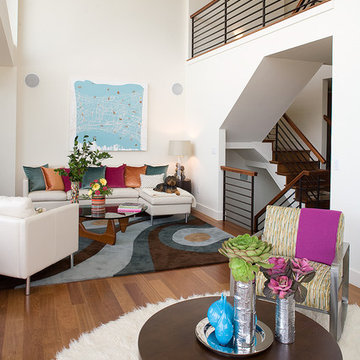
Double-height ceilinged living room. Divided into two seating and entertaining areas. White walls, white leather sectional, and colorful pillows in fuschia, copper, and teal.
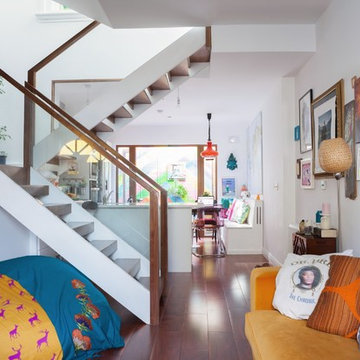
Idées déco pour un salon éclectique de taille moyenne et ouvert avec un mur blanc, un sol en bois brun, un sol marron et un escalier.
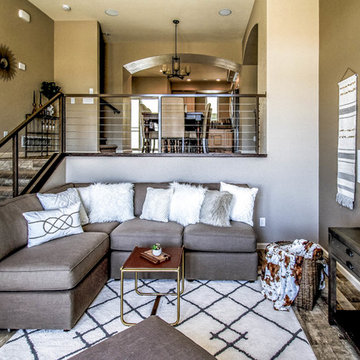
Aménagement d'un petit salon classique ouvert avec une salle de réception, un mur beige, un sol en bois brun, aucun téléviseur et un escalier.
Idées déco de salons ouverts
3