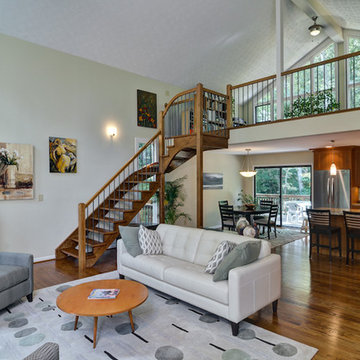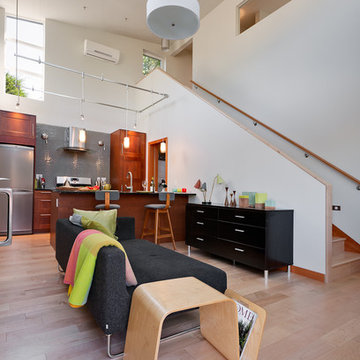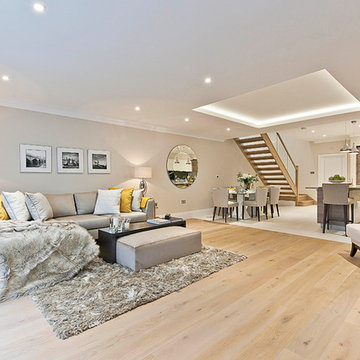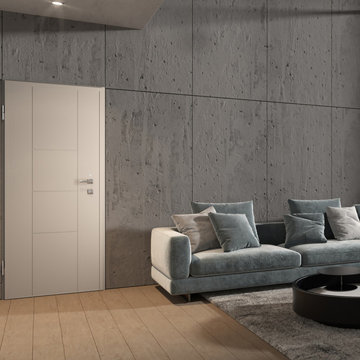Idées déco de salons
Trier par :
Budget
Trier par:Populaires du jour
141 - 160 sur 584 photos
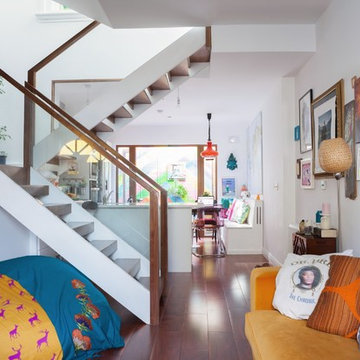
Idées déco pour un salon éclectique de taille moyenne et ouvert avec un mur blanc, un sol en bois brun, un sol marron et un escalier.
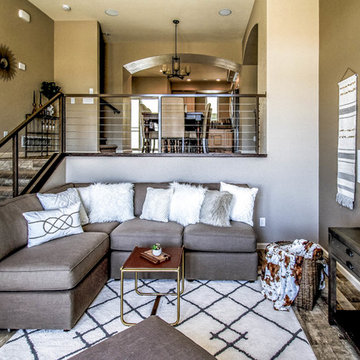
Aménagement d'un petit salon classique ouvert avec une salle de réception, un mur beige, un sol en bois brun, aucun téléviseur et un escalier.
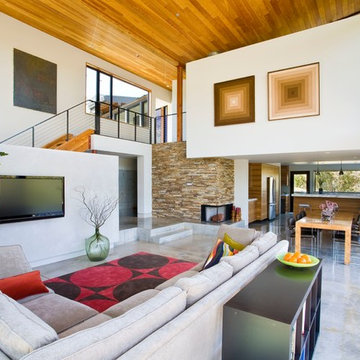
Falcon House is located on Falcon Ridge Road, which winds along a steeply inclined ridge in a stretch of foothills within Carmel Valley in Monterey County. An old lichen covered barn and split rail, cedar fences characterize this area known as Markham Ranch, and contrast sharply with the preponderance of sprawling, large estate-style homes, many more at-home in the Italian countryside than any landscape of California.
Designed for a young family, Falcon House responds to the family’s desire to live a more modest lifestyle, eschewing overt displays of extravagance for an intimate and deferential relation to nature.
The 3,200-square-foot residence occupies a difficult portion of the northern slope of a hillside, overlooking a verdant valley and oriented toward Castle Rock in the distance. The steep terrain necessitated a compartmentalized plan capable of negotiating the gentle hillock at the center of the site. A corridor bridge spans two pieces of the house, uniting living and sleeping spaces and allowing an existing watercourse to flow essentially through the house unobstructed.
Large panels of glass open the living spaces to the landscape, beneath the deep overhang of a butterfly roof. Operable clerestories placed high on the window-wall allow prevailing breezes to cool the interior spaces. The bedroom wing of the house hugs the hillside as it turns to the west, ensuring privacy from the main living spaces. The sense of seclusion and protection of this wing is reinforced by its lower roofline and its embedment into the hill.
Initial resistance by neighboring homeowners has given way to appreciation, having seen the results of careful siting and a material and color palate sympathetic to the surrounding hillsides. The dwelling embodies an attitude of respect for the landscape, and through that perspective Falcon House has become as natural a part of its environment as the hawks flying overhead.
2008 AIA Orange County Chapter Merit Award
Trouvez le bon professionnel près de chez vous
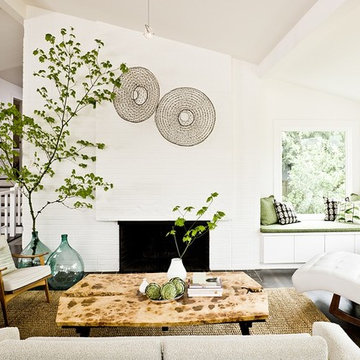
Lincoln Barbour Photographer and
Jessica Helgerson Designer
Cette image montre un salon traditionnel avec un mur blanc, une cheminée standard et un escalier.
Cette image montre un salon traditionnel avec un mur blanc, une cheminée standard et un escalier.
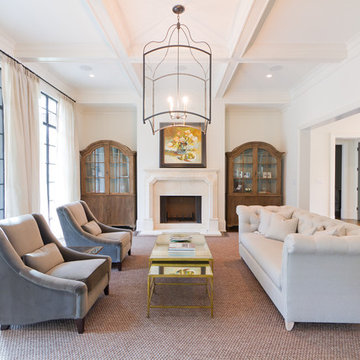
Great Room w Limestone Fireplace Mantle
Exemple d'un grand salon chic avec une cheminée standard et un escalier.
Exemple d'un grand salon chic avec une cheminée standard et un escalier.
Rechargez la page pour ne plus voir cette annonce spécifique
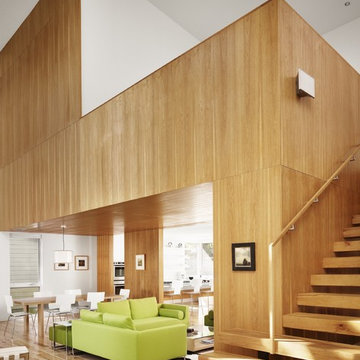
© Casey Dunn Photography
Idées déco pour un salon moderne avec un escalier.
Idées déco pour un salon moderne avec un escalier.
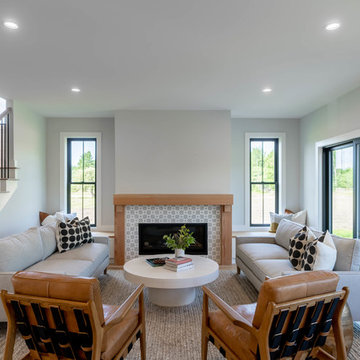
Réalisation d'un salon champêtre ouvert avec une salle de réception, un mur gris, parquet clair, une cheminée ribbon, un manteau de cheminée en carrelage, aucun téléviseur et un escalier.

Emilio Collavino
Cette photo montre un très grand salon tendance ouvert avec un sol en carrelage de porcelaine, aucune cheminée, aucun téléviseur, un sol gris et une salle de réception.
Cette photo montre un très grand salon tendance ouvert avec un sol en carrelage de porcelaine, aucune cheminée, aucun téléviseur, un sol gris et une salle de réception.
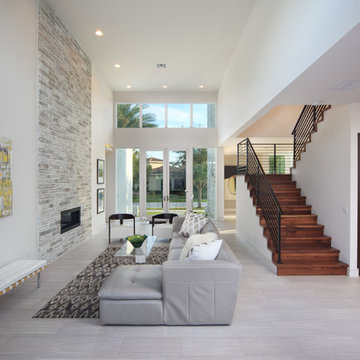
all items shown are custom designs and the photos and the designs are the sole property of Kirk Jackson
Idée de décoration pour un salon design avec un escalier.
Idée de décoration pour un salon design avec un escalier.
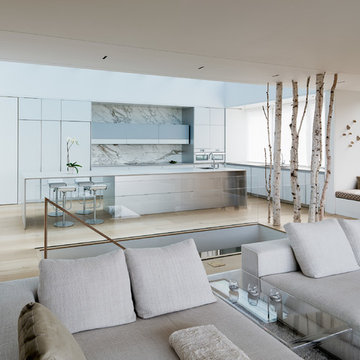
Cette image montre un très grand salon design ouvert avec une salle de réception, parquet clair et un escalier.
Rechargez la page pour ne plus voir cette annonce spécifique
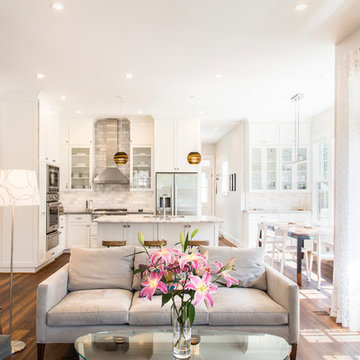
Idée de décoration pour un salon tradition ouvert avec une salle de réception, un mur blanc, parquet foncé et un escalier.
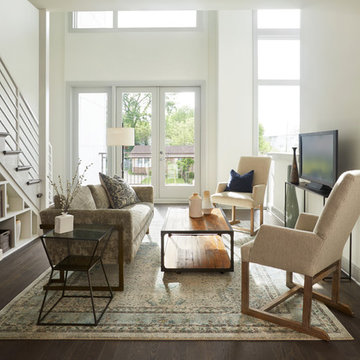
Rug by Surya
Chairs and Sofa by Lee Company
Custom Designed Built-In below Stairs
Gieves Anderson
Aménagement d'un salon mansardé ou avec mezzanine classique de taille moyenne avec un mur blanc, parquet foncé, un sol marron, un téléviseur indépendant et un escalier.
Aménagement d'un salon mansardé ou avec mezzanine classique de taille moyenne avec un mur blanc, parquet foncé, un sol marron, un téléviseur indépendant et un escalier.
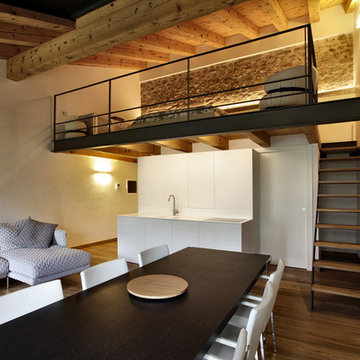
ELIA FALASCHI © 2013/2014
Idées déco pour un salon moderne avec un mur blanc, parquet foncé et un escalier.
Idées déco pour un salon moderne avec un mur blanc, parquet foncé et un escalier.
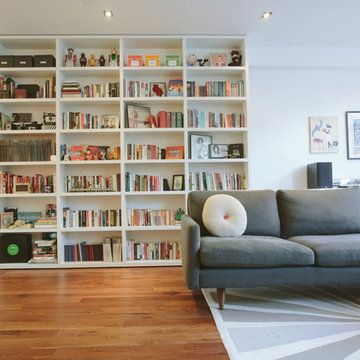
Photo by Allan Zepeda
Idées déco pour un petit salon contemporain ouvert avec un mur blanc, un sol en bois brun, une salle de réception et un escalier.
Idées déco pour un petit salon contemporain ouvert avec un mur blanc, un sol en bois brun, une salle de réception et un escalier.
Idées déco de salons
Rechargez la page pour ne plus voir cette annonce spécifique
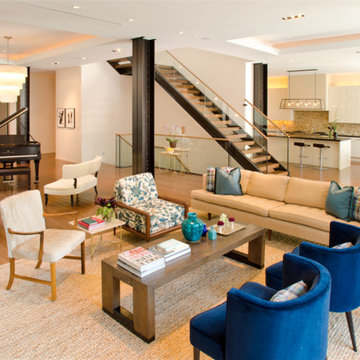
Michael Lipman
Réalisation d'un grand salon design ouvert avec un mur blanc, parquet en bambou et un escalier.
Réalisation d'un grand salon design ouvert avec un mur blanc, parquet en bambou et un escalier.
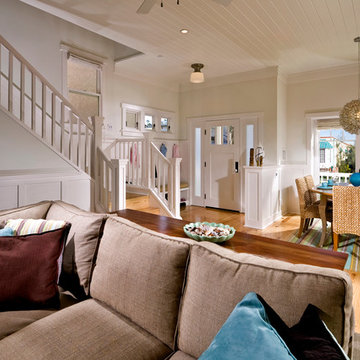
Modern Beach Craftsman Living Room with Entry and Dining Room and Stair in the background . Seal Beach, CA by Jeannette Architects, Long Beach CA - Photo: David Guettler
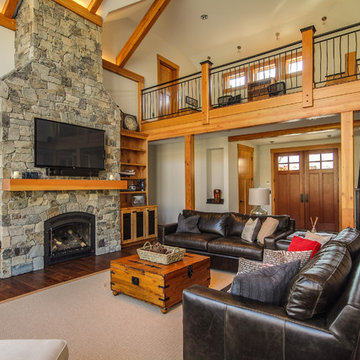
Travis Knoop Photography
Idée de décoration pour un salon tradition avec un mur blanc et un escalier.
Idée de décoration pour un salon tradition avec un mur blanc et un escalier.
8
