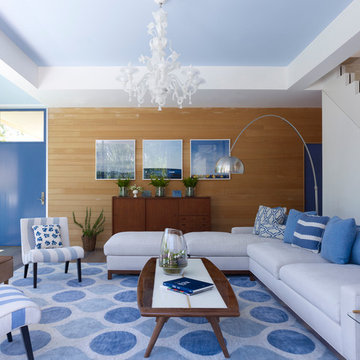Idées déco de salons avec un escalier
Trier par :
Budget
Trier par:Populaires du jour
1 - 20 sur 548 photos
1 sur 3
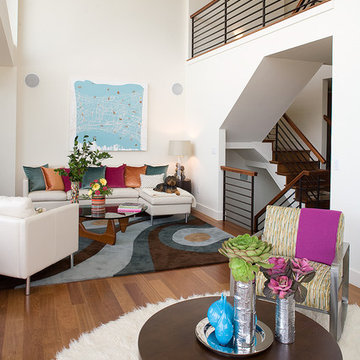
Double-height ceilinged living room. Divided into two seating and entertaining areas. White walls, white leather sectional, and colorful pillows in fuschia, copper, and teal.
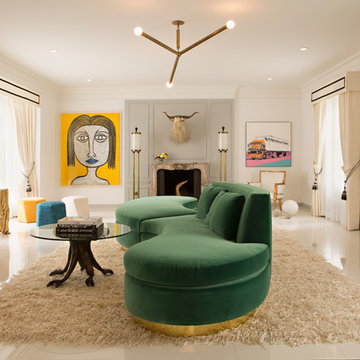
Cette photo montre un salon tendance avec un mur blanc, une cheminée standard et un escalier.
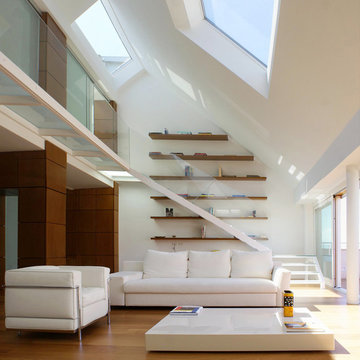
Cette image montre un salon design avec un mur blanc, un sol en bois brun, une salle de réception et un escalier.
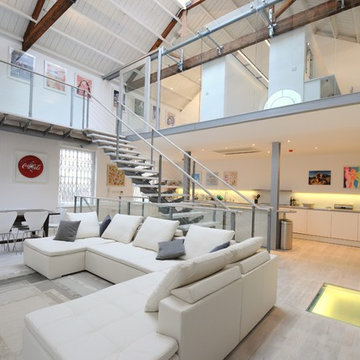
Idée de décoration pour un salon urbain avec une salle de réception, un mur blanc, parquet clair et un escalier.
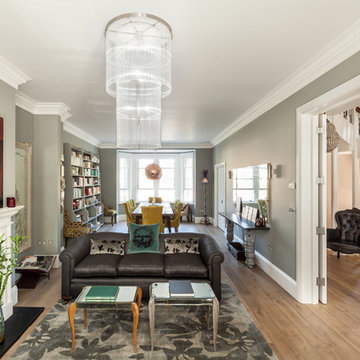
Simon Maxwell
Idées déco pour un salon classique avec une salle de réception, un mur gris, un sol en bois brun, une cheminée standard, aucun téléviseur et un escalier.
Idées déco pour un salon classique avec une salle de réception, un mur gris, un sol en bois brun, une cheminée standard, aucun téléviseur et un escalier.
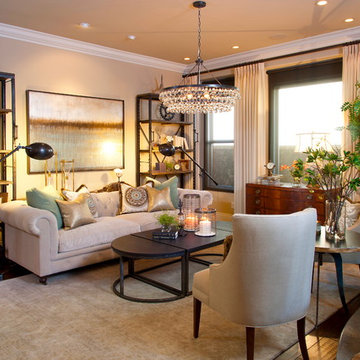
Robeson Design creates a transitional style Living room using Restoration Hardware furniture.
David Harrison Photography
Click on the hyperlink for more on this project.

This remodel of a mid century gem is located in the town of Lincoln, MA a hot bed of modernist homes inspired by Gropius’ own house built nearby in the 1940’s. By the time the house was built, modernism had evolved from the Gropius era, to incorporate the rural vibe of Lincoln with spectacular exposed wooden beams and deep overhangs.
The design rejects the traditional New England house with its enclosing wall and inward posture. The low pitched roofs, open floor plan, and large windows openings connect the house to nature to make the most of its rural setting.
Photo by: Nat Rea Photography
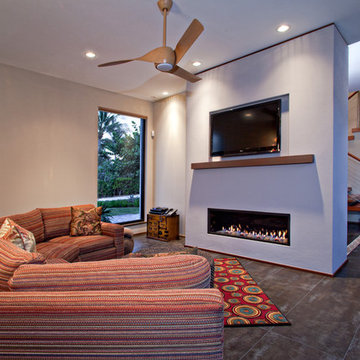
Photo by Ron Rosenzweig
Cette photo montre un salon exotique avec un mur blanc et un escalier.
Cette photo montre un salon exotique avec un mur blanc et un escalier.
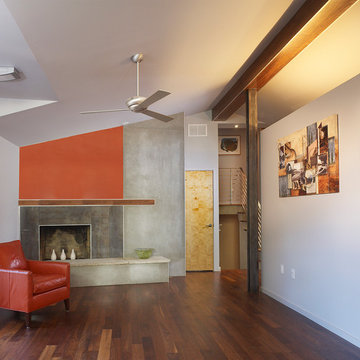
Idées déco pour un petit salon moderne ouvert avec un mur blanc, une cheminée standard, une salle de réception, un sol en bois brun, aucun téléviseur, un sol marron et un escalier.
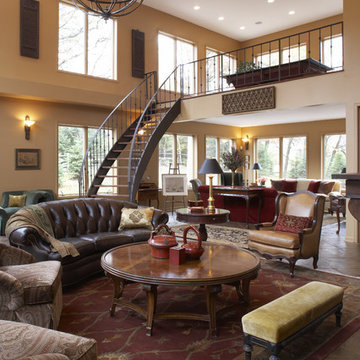
Designed by Karen Hodgdon, Allied ASID
Idées déco pour un salon classique ouvert avec un mur beige et un escalier.
Idées déco pour un salon classique ouvert avec un mur beige et un escalier.
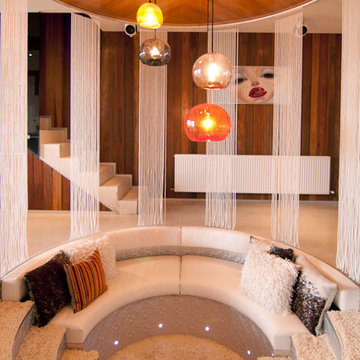
70's inspired shag pile and white leather conversation pit in the parent's retreat
Photo by Jane McDougall
Réalisation d'un salon design avec une salle de réception, moquette et un escalier.
Réalisation d'un salon design avec une salle de réception, moquette et un escalier.
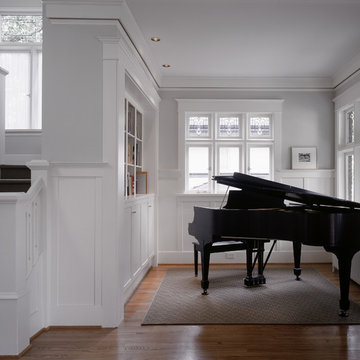
Music room with baby grand piano.
Photo by Benjamin Benschneider.
Cette photo montre un petit salon chic avec une salle de musique et un escalier.
Cette photo montre un petit salon chic avec une salle de musique et un escalier.
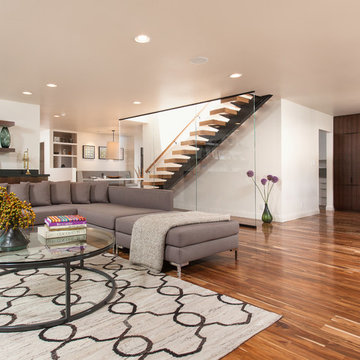
Living Room and Dining Room with feature stair beyond including Starphire ultra clear low iron glass divider wall. Photo by Clark Dugger
Réalisation d'un grand salon design ouvert avec un mur blanc, un sol en bois brun, une cheminée d'angle, un manteau de cheminée en pierre, un sol marron et un escalier.
Réalisation d'un grand salon design ouvert avec un mur blanc, un sol en bois brun, une cheminée d'angle, un manteau de cheminée en pierre, un sol marron et un escalier.
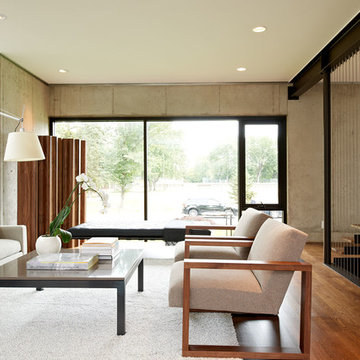
Living room.
Photo:Chad Holder
Cette photo montre un salon moderne de taille moyenne et fermé avec parquet foncé, une salle de réception, un mur blanc, aucune cheminée, aucun téléviseur et un escalier.
Cette photo montre un salon moderne de taille moyenne et fermé avec parquet foncé, une salle de réception, un mur blanc, aucune cheminée, aucun téléviseur et un escalier.
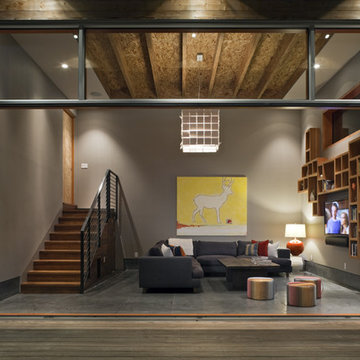
mill valley, bruce damonte® photography
Réalisation d'un grand salon minimaliste ouvert avec sol en béton ciré, un mur marron, aucune cheminée, un téléviseur fixé au mur et un escalier.
Réalisation d'un grand salon minimaliste ouvert avec sol en béton ciré, un mur marron, aucune cheminée, un téléviseur fixé au mur et un escalier.
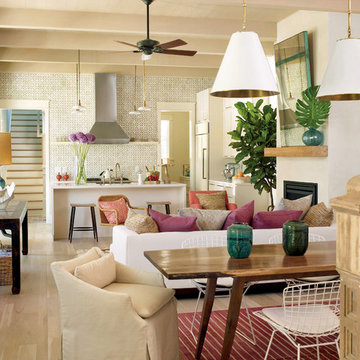
Photo by Tria Giovan
Cette photo montre un salon exotique avec un mur blanc, une cheminée standard et un escalier.
Cette photo montre un salon exotique avec un mur blanc, une cheminée standard et un escalier.
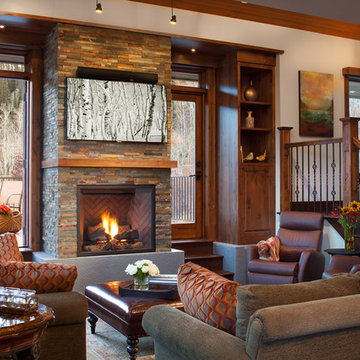
David Patterson Photography
Réalisation d'un salon chalet avec une cheminée standard, un manteau de cheminée en pierre et un escalier.
Réalisation d'un salon chalet avec une cheminée standard, un manteau de cheminée en pierre et un escalier.
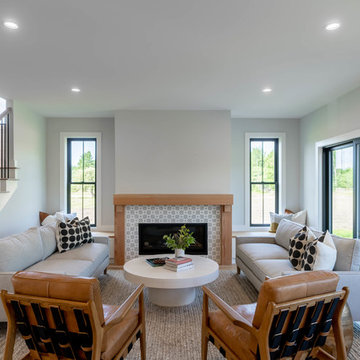
Réalisation d'un salon champêtre ouvert avec une salle de réception, un mur gris, parquet clair, une cheminée ribbon, un manteau de cheminée en carrelage, aucun téléviseur et un escalier.
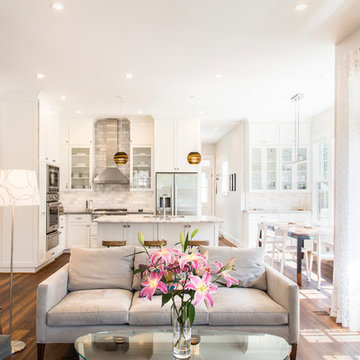
Idée de décoration pour un salon tradition ouvert avec une salle de réception, un mur blanc, parquet foncé et un escalier.
Idées déco de salons avec un escalier
1
