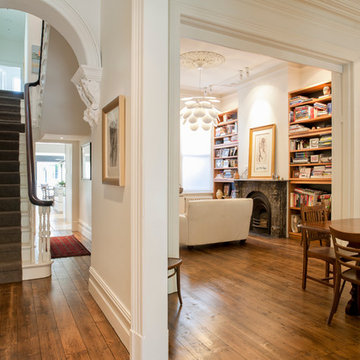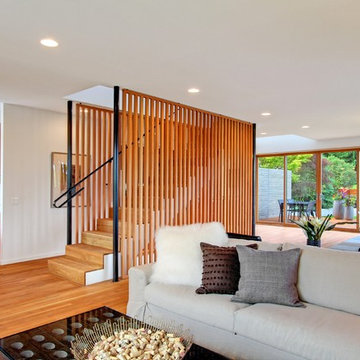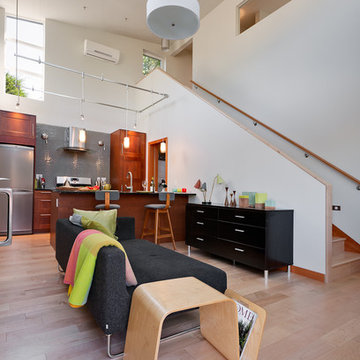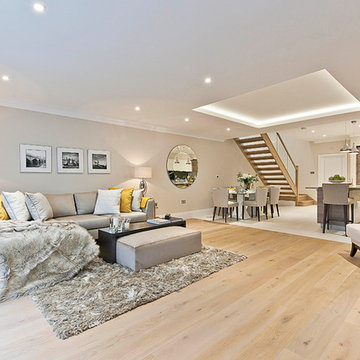Idées déco de salons beiges
Trier par :
Budget
Trier par:Populaires du jour
1 - 20 sur 68 photos
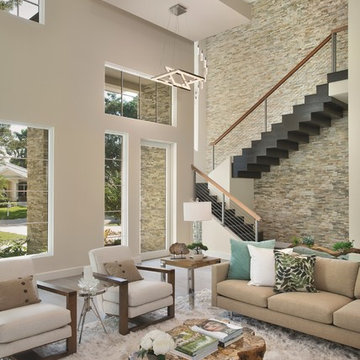
Réalisation d'un grand salon design avec un mur blanc, un sol en bois brun et un escalier.
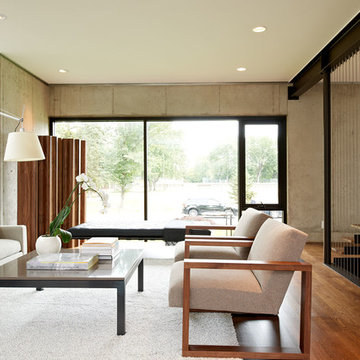
Living room.
Photo:Chad Holder
Cette photo montre un salon moderne de taille moyenne et fermé avec parquet foncé, une salle de réception, un mur blanc, aucune cheminée, aucun téléviseur et un escalier.
Cette photo montre un salon moderne de taille moyenne et fermé avec parquet foncé, une salle de réception, un mur blanc, aucune cheminée, aucun téléviseur et un escalier.
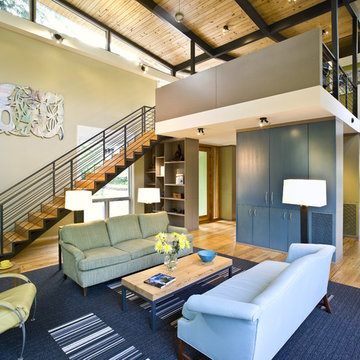
Photo: Paul Hultberg
Floor of salvaged heart pine from 1800s stables, cabinet conceals media, low transom and high electronically operated transoms provide natural cooling

The library is a room within a room -- an effect that is enhanced by a material inversion; the living room has ebony, fired oak floors and a white ceiling, while the stepped up library has a white epoxy resin floor with an ebony oak ceiling.
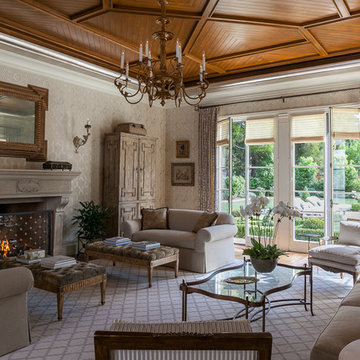
Photographer: Kathryn MacDonald
Inspiration pour un salon méditerranéen avec un escalier.
Inspiration pour un salon méditerranéen avec un escalier.
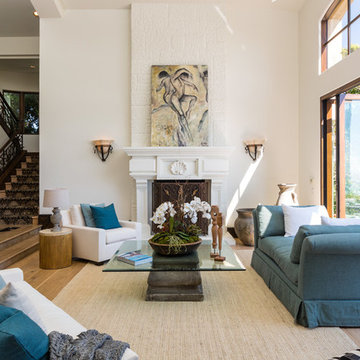
Cette image montre un salon méditerranéen ouvert avec un mur blanc, parquet clair, une cheminée standard et un escalier.
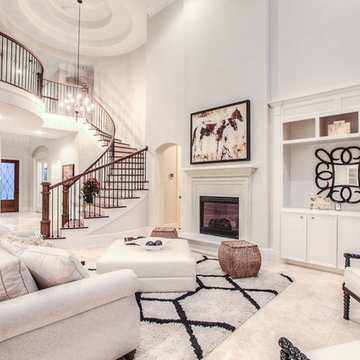
Inspiration pour un salon traditionnel avec un mur blanc, une cheminée standard et un escalier.

山内 紀人
Réalisation d'un salon mansardé ou avec mezzanine design avec un mur blanc, un sol en bois brun, un sol marron et un escalier.
Réalisation d'un salon mansardé ou avec mezzanine design avec un mur blanc, un sol en bois brun, un sol marron et un escalier.
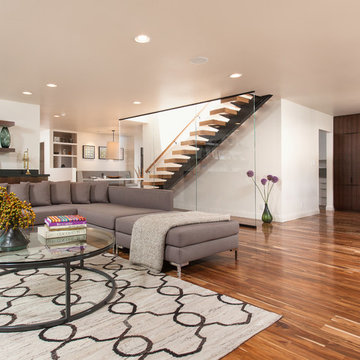
Living Room and Dining Room with feature stair beyond including Starphire ultra clear low iron glass divider wall. Photo by Clark Dugger
Réalisation d'un grand salon design ouvert avec un mur blanc, un sol en bois brun, une cheminée d'angle, un manteau de cheminée en pierre, un sol marron et un escalier.
Réalisation d'un grand salon design ouvert avec un mur blanc, un sol en bois brun, une cheminée d'angle, un manteau de cheminée en pierre, un sol marron et un escalier.
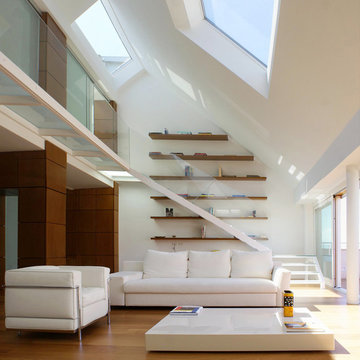
Cette image montre un salon design avec un mur blanc, un sol en bois brun, une salle de réception et un escalier.
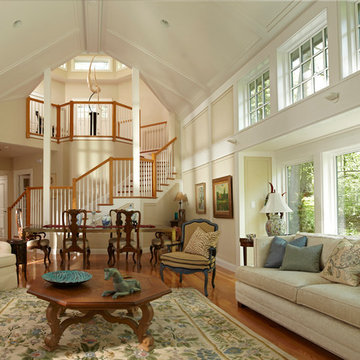
Photography courtesy of Gary Sloan
Cette image montre un grand salon traditionnel fermé avec un mur beige, un sol en bois brun, une salle de réception, aucun téléviseur, une cheminée standard et un escalier.
Cette image montre un grand salon traditionnel fermé avec un mur beige, un sol en bois brun, une salle de réception, aucun téléviseur, une cheminée standard et un escalier.
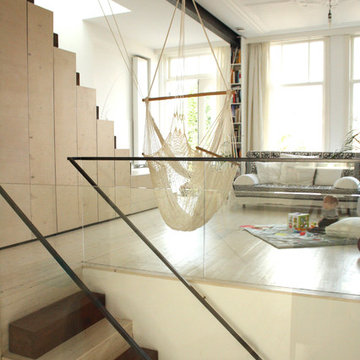
Holly Marder © 2012 Houzz
Inspiration pour un salon mansardé ou avec mezzanine design avec une bibliothèque ou un coin lecture et un escalier.
Inspiration pour un salon mansardé ou avec mezzanine design avec une bibliothèque ou un coin lecture et un escalier.
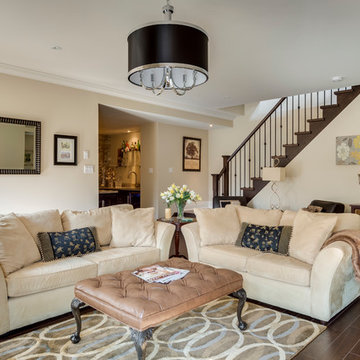
Young Court Custom Home: 3 Bedrooms, 3,400 sq. ft. walkout, 4 months.
In floor heating, 4-5/8” wide White Oak Plank Flooring, extra-large trim and crown moldings, art niches and lots of lighting create a warm classic like feel.
9' ceilings with 12' vault in Great Room, lots of large windows allowing the beauty of large landscaped lot backing onto forest.
©John Goldstein Photography
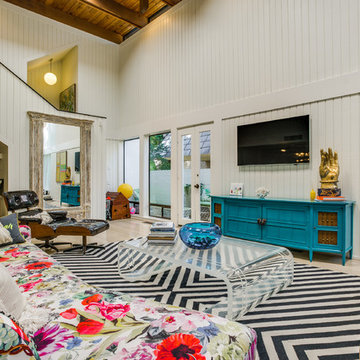
Shoot2sell
Interior Furnishings/finishes: Moser Yeaman
Exemple d'un grand salon éclectique ouvert avec un mur blanc, parquet clair, un téléviseur fixé au mur et un escalier.
Exemple d'un grand salon éclectique ouvert avec un mur blanc, parquet clair, un téléviseur fixé au mur et un escalier.

Martha O'Hara Interiors, Interior Selections & Furnishings | Charles Cudd De Novo, Architecture | Troy Thies Photography | Shannon Gale, Photo Styling
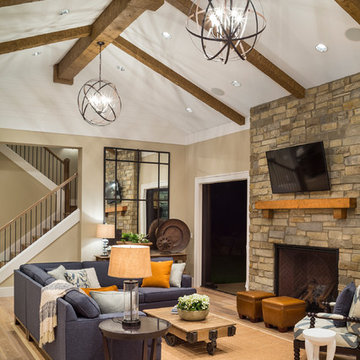
View the house plans at:
http://houseplans.co/house-plans/2472
Photos by Bob Greenspan
Idées déco de salons beiges
1
