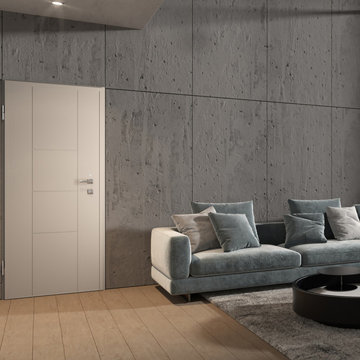Idées déco de salons
Trier par :
Budget
Trier par:Populaires du jour
121 - 140 sur 1 005 photos
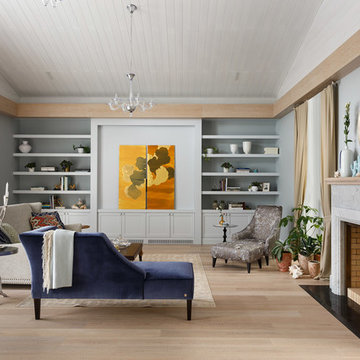
Авторы проекта: Александра Казаковцева и Мария Махонина.
Фото: Иван Сорокин.
Réalisation d'un salon tradition avec un mur gris, parquet clair, une cheminée standard et un sol beige.
Réalisation d'un salon tradition avec un mur gris, parquet clair, une cheminée standard et un sol beige.
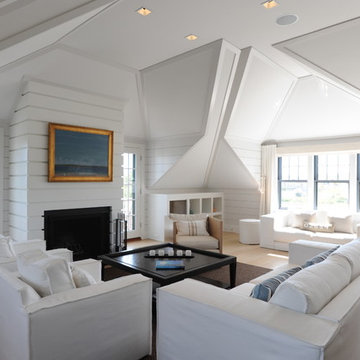
Kit Noble
Aménagement d'un salon bord de mer avec une salle de réception, un mur blanc, parquet clair et une cheminée standard.
Aménagement d'un salon bord de mer avec une salle de réception, un mur blanc, parquet clair et une cheminée standard.
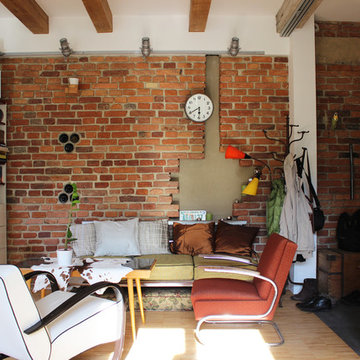
Martin Hulala © 2013 Houzz
http://www.houzz.com/ideabooks/10739090/list/My-Houzz--DIY-Love-Pays-Off-in-a-Small-Prague-Apartment
Trouvez le bon professionnel près de chez vous
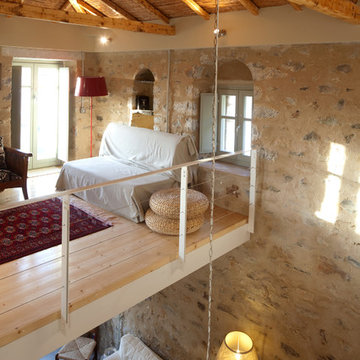
design & contruction by hhharchitects
photos by N.Daniilidis
Exemple d'un salon mansardé ou avec mezzanine méditerranéen avec un mur en pierre.
Exemple d'un salon mansardé ou avec mezzanine méditerranéen avec un mur en pierre.
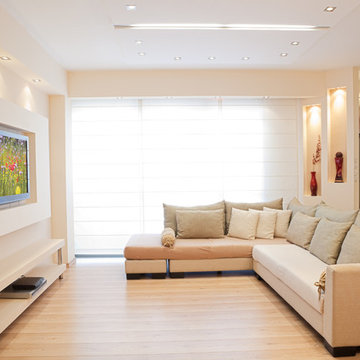
Réalisation d'un salon design de taille moyenne avec aucune cheminée et un téléviseur fixé au mur.
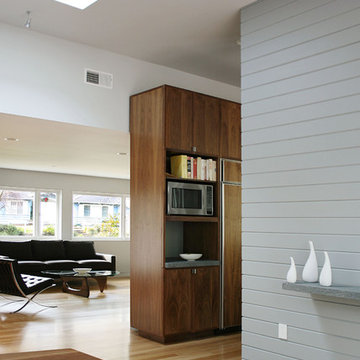
The most noteworthy quality of this suburban home was its dramatic site overlooking a wide- open hillside. The interior spaces, however, did little to engage with this expansive view. Our project corrects these deficits, lifting the height of the space over the kitchen and dining rooms and lining the rear facade with a series of 9' high doors, opening to the deck and the hillside beyond.
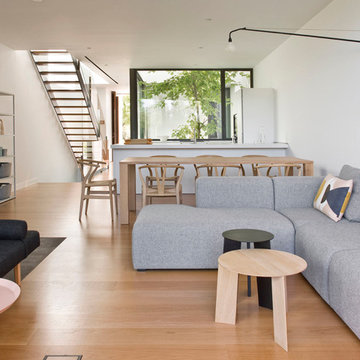
фотограф Montse Garriga
Inspiration pour un grand salon nordique ouvert avec parquet clair, un mur blanc, aucun téléviseur et un sol marron.
Inspiration pour un grand salon nordique ouvert avec parquet clair, un mur blanc, aucun téléviseur et un sol marron.
Rechargez la page pour ne plus voir cette annonce spécifique
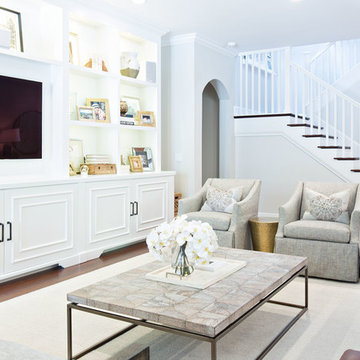
SHANNON LAZIC
Idées déco pour un salon classique de taille moyenne avec une salle de réception, un mur blanc, parquet foncé et un téléviseur fixé au mur.
Idées déco pour un salon classique de taille moyenne avec une salle de réception, un mur blanc, parquet foncé et un téléviseur fixé au mur.
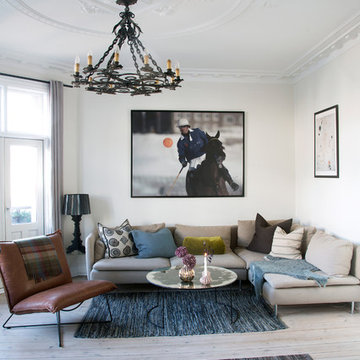
Camilla Stephan © 2016 Houzz
Cette image montre un grand salon nordique fermé avec une salle de réception, un mur blanc, parquet clair, aucune cheminée et aucun téléviseur.
Cette image montre un grand salon nordique fermé avec une salle de réception, un mur blanc, parquet clair, aucune cheminée et aucun téléviseur.
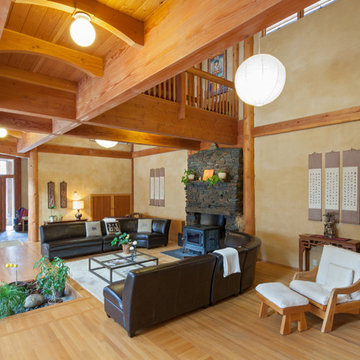
Designed by renowned architect and 'sacred geometer' David Yarbrough, this sacred space in Corbett, Oregon combines three functions under one roof: a Chinese medicine healing arts center, a community center, and a 1400 SF new home. An earth plaster, cedar chip, clay slip, natural wood slat wall system combines traditional construction techniques with energy efficiency to create a healthy environment for denizens, care providers, and patients.
Photography by Sally Painter.
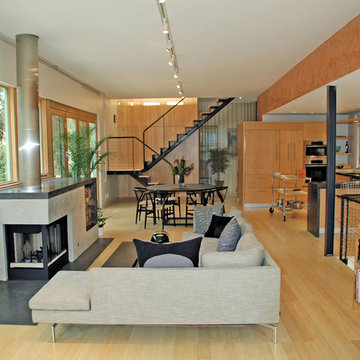
Eric Fisher
Inspiration pour un salon design de taille moyenne et ouvert avec une cheminée double-face, un mur blanc, parquet clair, un manteau de cheminée en plâtre et un escalier.
Inspiration pour un salon design de taille moyenne et ouvert avec une cheminée double-face, un mur blanc, parquet clair, un manteau de cheminée en plâtre et un escalier.
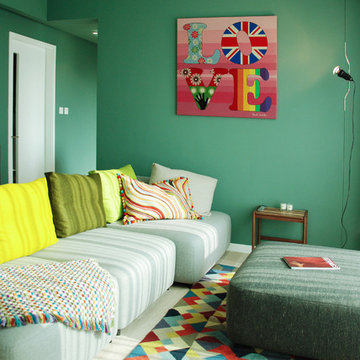
hoo
Idées déco pour un salon moderne de taille moyenne et fermé avec un mur vert.
Idées déco pour un salon moderne de taille moyenne et fermé avec un mur vert.
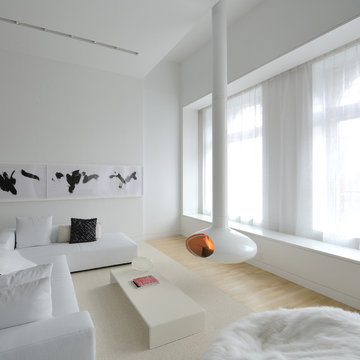
Fireorb fireplace suspended in the double-height Living Room in front of the continuous sheer curtains hanging over the continuous window seat storage in front of the restored Landmark windows overlooking Broadway in SoHo.
Rechargez la page pour ne plus voir cette annonce spécifique
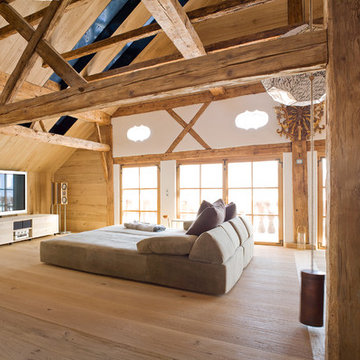
Foto: Florian Stürzenbaum
Idée de décoration pour un salon chalet de taille moyenne et ouvert avec parquet clair, un téléviseur indépendant et un mur blanc.
Idée de décoration pour un salon chalet de taille moyenne et ouvert avec parquet clair, un téléviseur indépendant et un mur blanc.
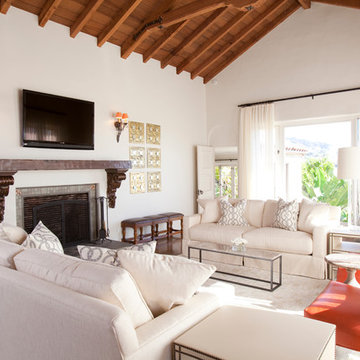
Photos by Julie Soefer
Idées déco pour un salon classique avec une cheminée standard, un téléviseur fixé au mur et un plafond cathédrale.
Idées déco pour un salon classique avec une cheminée standard, un téléviseur fixé au mur et un plafond cathédrale.
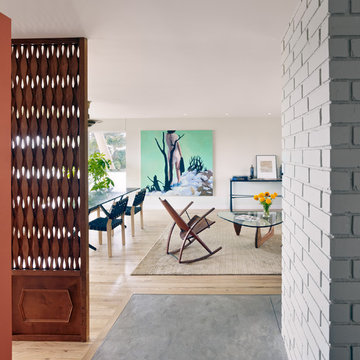
Photography by Bruce Damonte
Inspiration pour un salon design avec sol en béton ciré.
Inspiration pour un salon design avec sol en béton ciré.
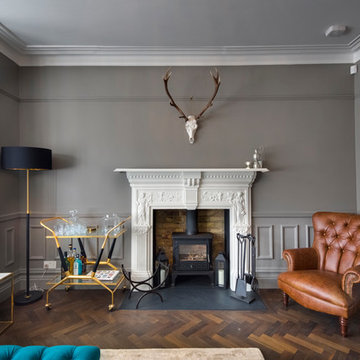
Tom Lee
Cette image montre un salon traditionnel de taille moyenne et fermé avec un mur marron, parquet foncé, aucun téléviseur, un sol marron et un poêle à bois.
Cette image montre un salon traditionnel de taille moyenne et fermé avec un mur marron, parquet foncé, aucun téléviseur, un sol marron et un poêle à bois.
Idées déco de salons
Rechargez la page pour ne plus voir cette annonce spécifique
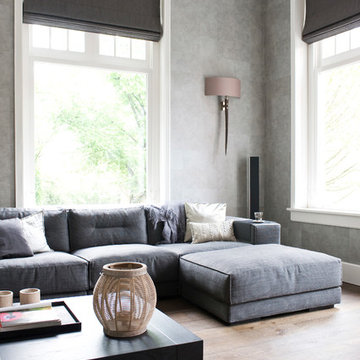
Photography by Marjon Hoogervorst
Cette image montre un salon nordique avec un mur gris.
Cette image montre un salon nordique avec un mur gris.
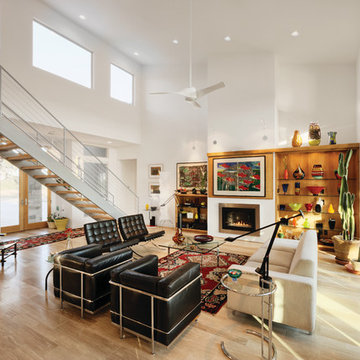
G. Russ
Idée de décoration pour un grand salon design ouvert avec un mur blanc, parquet clair, une cheminée standard, un téléviseur dissimulé et un manteau de cheminée en métal.
Idée de décoration pour un grand salon design ouvert avec un mur blanc, parquet clair, une cheminée standard, un téléviseur dissimulé et un manteau de cheminée en métal.
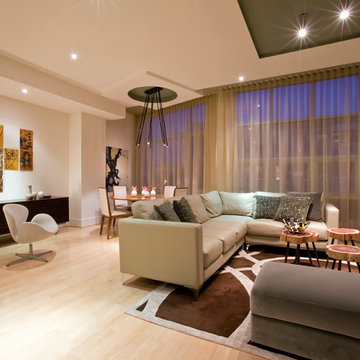
Ernesto Santalla was approached to create a new home for two Washington, DC lawyers wishing to downsize their living space. The move took them from a row house in Washington's historic Dupont Circle neighborhood to a two bedroom apartment in the vibrant, up-and-coming U Street Corridor. Our task was to transform a rather plain and generic apartment into a custom, sophisticated space in a few strategic moves. Ceiling details serve to define functional areas of the living space without creating divisions. Changing some doors from wood to frosted glass, creates a sense of continuity between spaces, and allows light to travel between spaces. Lighting was inserted strategically, to enhance certain functions of the home. The kitchen was partially enclosed with a plane of frosted glass to create visual separation from the main living space while still allowing natural light to filter in from the expansive wall of floor-to-ceiling windows. Color was used to reinforce the architectural intent and simplify spaces, such as the entry, which as many doors and frames. Furniture was selected to blend with the client's collection of heirloom pieces, creating a sophisticated juxtaposition. Statement pieces like a ceiling light from Viabizzuno create impact while maintaining the visual simplicity of our minimal approach.
This project was featured in DC Modern Luxury. https://www.modernluxury.com/washington-dc/story/grand-nest
Photography by Geoffrey Hodgdon
7
