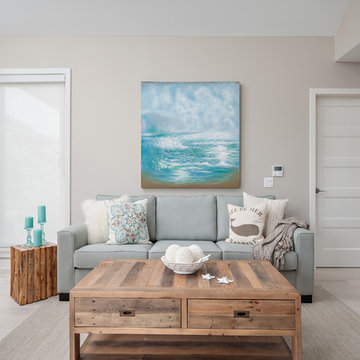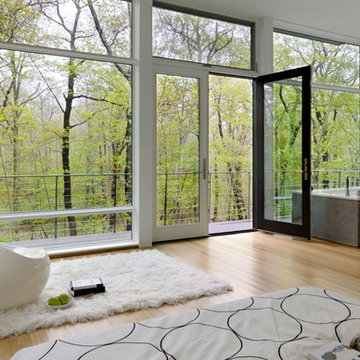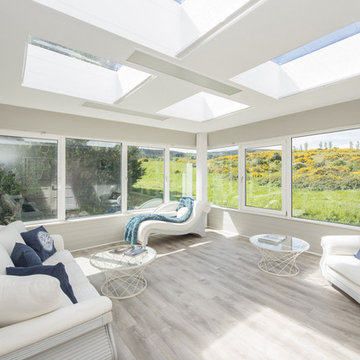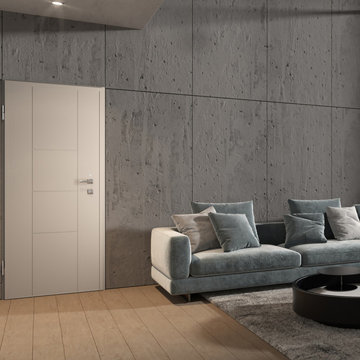Idées déco de salons
Trier par :
Budget
Trier par:Populaires du jour
161 - 180 sur 1 005 photos
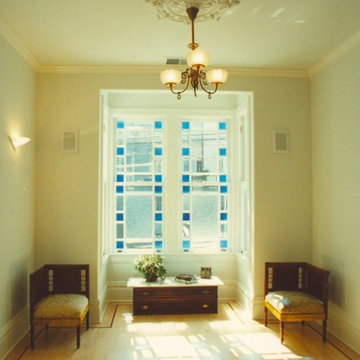
Major Renovation and Addition to a Victorian House in San Francisco, California’s Noe Valley Neighborhood
“Respectful but not reverential” was the phrase which guided our work in restoring and remodeling this Noe Valley Victorian residence. Once a single-family residence, the home had been clumsily divided into two flats in an earlier remodel. The owners wished to re-combine the two upper floors to create a single-family residence and create a small au pair unit at the rear of the ground floor, behind the garage. This work resulted in doubling the size of the house and completely gutting and reconfiguring the interior. Period hardware and light fixtures combine with custom casings and moldings to respect the existing architecture. Skylights and limestone counters introduce contemporary touches. Complete restoration of the façade included new custom windows with colored glass and new entry stairs.
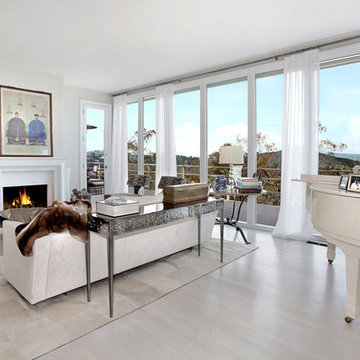
Exemple d'un grand salon tendance ouvert avec un bar de salon, parquet clair, une cheminée standard et un manteau de cheminée en plâtre.
Trouvez le bon professionnel près de chez vous
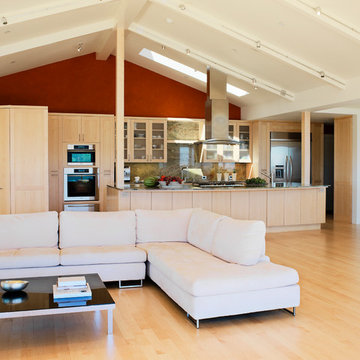
E. Andrew McKinney
Réalisation d'un salon design ouvert avec un mur rouge et parquet clair.
Réalisation d'un salon design ouvert avec un mur rouge et parquet clair.
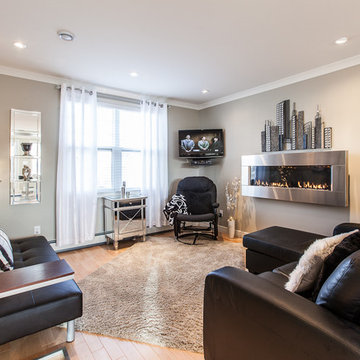
Becki Peckham © 2012 Houzz
Inspiration pour un salon design avec un mur gris, une cheminée ribbon et aucun téléviseur.
Inspiration pour un salon design avec un mur gris, une cheminée ribbon et aucun téléviseur.
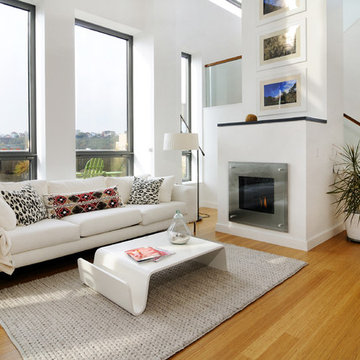
Property marketed by Hudson Place Realty - Urban chic meets progressive bldg. design in this award winning GOLD LEED certified building. Penthouse features a one of a kind 1300 sq. ft. ipe’ wood wrap around deck w/6 person hot tub that offers a fabulous view of the Empire State Building, 23’ ceilings, gas fireplace, a sleek Italian Valcucine kitchen, 6 burner Wolf range vented to the outside, Viking wine cooler, filtered fresh air & central air conditioning, a planted green roof for residences with dazzling NYC & Hudson River views, bike & private storage.
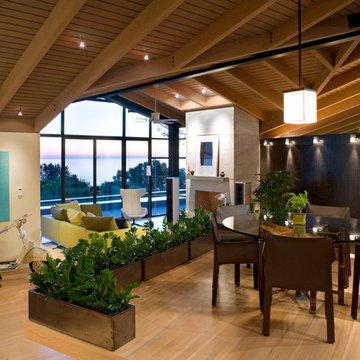
Idée de décoration pour un salon design avec une cheminée standard.
Rechargez la page pour ne plus voir cette annonce spécifique
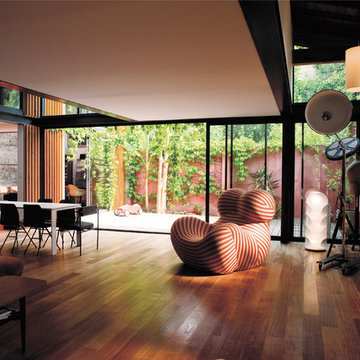
Aménagement d'un salon contemporain de taille moyenne et ouvert avec une salle de réception, parquet foncé, un mur blanc, aucune cheminée et aucun téléviseur.
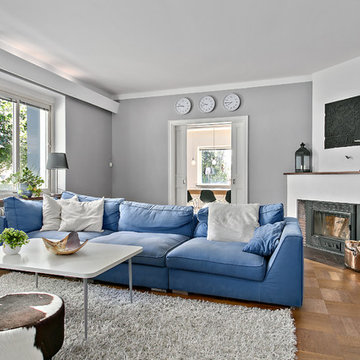
Cette photo montre un salon scandinave fermé et de taille moyenne avec un mur gris, parquet clair, une cheminée d'angle, une salle de réception, aucun téléviseur et éclairage.
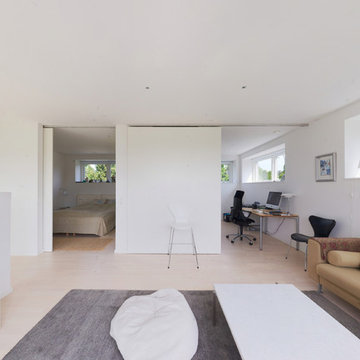
Exemple d'un salon scandinave de taille moyenne et fermé avec une salle de réception, un mur blanc, parquet clair, aucune cheminée et un téléviseur fixé au mur.
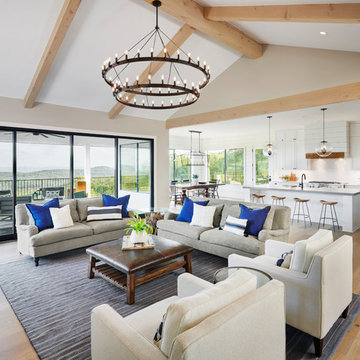
Craig Washburn
Cette photo montre un salon chic ouvert avec parquet clair, un sol beige et un mur beige.
Cette photo montre un salon chic ouvert avec parquet clair, un sol beige et un mur beige.
Rechargez la page pour ne plus voir cette annonce spécifique
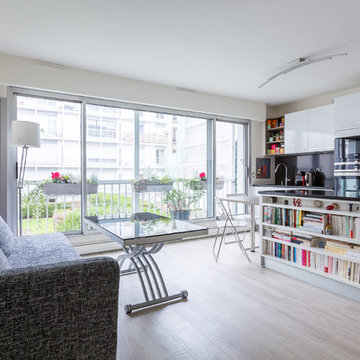
Décloisonnement et ouverture de la cuisine avec création d'un îlot central
OPUS PHOTO
Exemple d'un salon tendance de taille moyenne et ouvert avec une bibliothèque ou un coin lecture, un mur blanc, parquet clair, aucune cheminée et aucun téléviseur.
Exemple d'un salon tendance de taille moyenne et ouvert avec une bibliothèque ou un coin lecture, un mur blanc, parquet clair, aucune cheminée et aucun téléviseur.
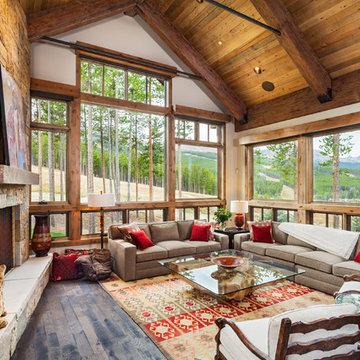
Pinnacle Mountain Homes
Inspiration pour un salon chalet avec une salle de réception, parquet foncé, une cheminée standard, un manteau de cheminée en pierre, aucun téléviseur et éclairage.
Inspiration pour un salon chalet avec une salle de réception, parquet foncé, une cheminée standard, un manteau de cheminée en pierre, aucun téléviseur et éclairage.
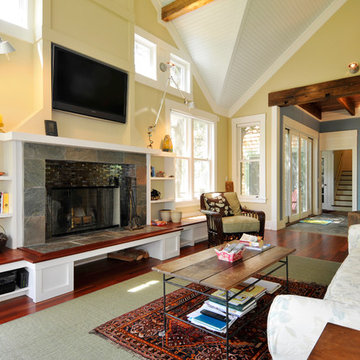
Réalisation d'un grand salon champêtre ouvert avec un mur jaune, une cheminée standard, un téléviseur fixé au mur, parquet foncé et un manteau de cheminée en pierre.
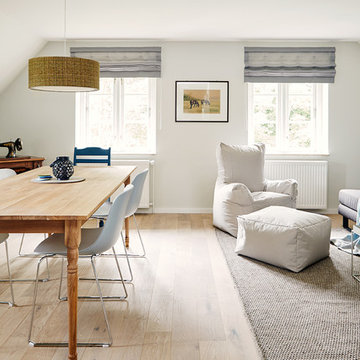
Fotos: Nina Struve; www.ninastruve.de
Aménagement d'un petit salon scandinave ouvert avec un mur blanc et parquet clair.
Aménagement d'un petit salon scandinave ouvert avec un mur blanc et parquet clair.
Idées déco de salons
Rechargez la page pour ne plus voir cette annonce spécifique
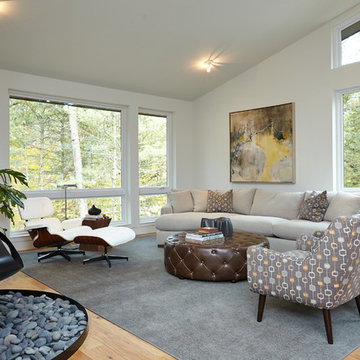
Ashley Avila Photography
Aménagement d'un salon rétro avec un mur blanc, un sol en bois brun et cheminée suspendue.
Aménagement d'un salon rétro avec un mur blanc, un sol en bois brun et cheminée suspendue.
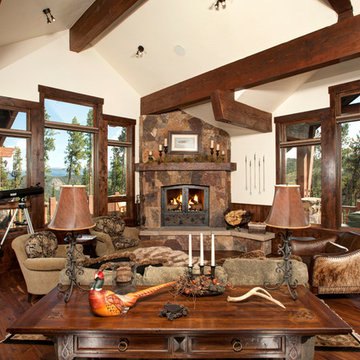
Bob Winsett
Aménagement d'un salon montagne avec parquet foncé, une cheminée d'angle et un manteau de cheminée en pierre.
Aménagement d'un salon montagne avec parquet foncé, une cheminée d'angle et un manteau de cheminée en pierre.
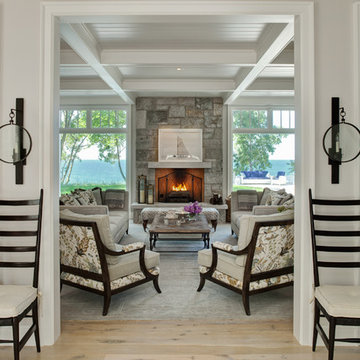
Eric Hausman Photography
Cette image montre un salon marin avec un mur gris, parquet clair, un manteau de cheminée en pierre et une cheminée standard.
Cette image montre un salon marin avec un mur gris, parquet clair, un manteau de cheminée en pierre et une cheminée standard.
9
