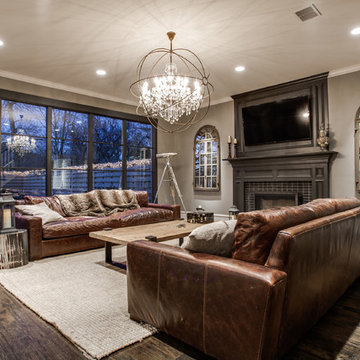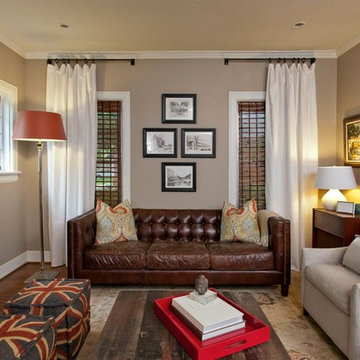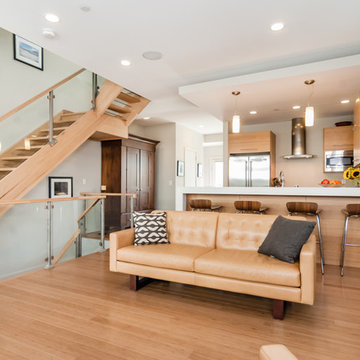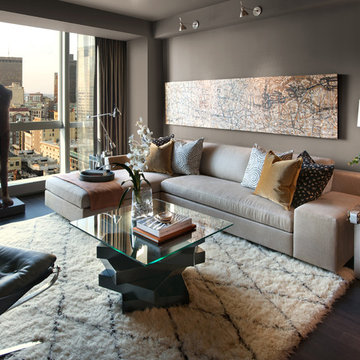Idées déco de salons
Trier par :
Budget
Trier par:Populaires du jour
101 - 120 sur 1 392 photos
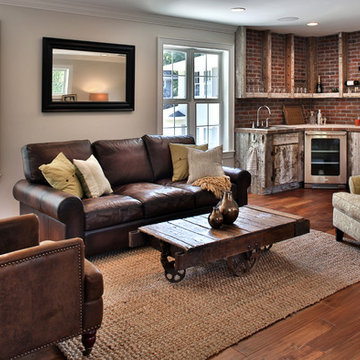
Cette image montre un salon traditionnel ouvert avec un mur gris, un sol en bois brun et éclairage.
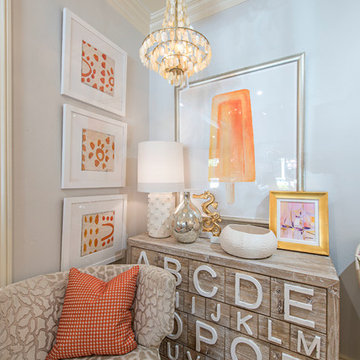
Aménagement d'un grand salon classique ouvert avec un mur gris, moquette, une salle de réception, aucune cheminée, aucun téléviseur et un sol beige.
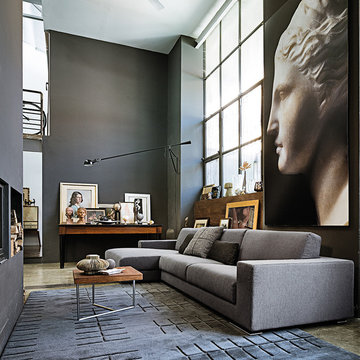
Loft with high ceiling and huge windows, featuring a modern, modular sofa in grey and soft grey walls.
Aménagement d'un salon contemporain ouvert avec un mur gris et éclairage.
Aménagement d'un salon contemporain ouvert avec un mur gris et éclairage.
Trouvez le bon professionnel près de chez vous
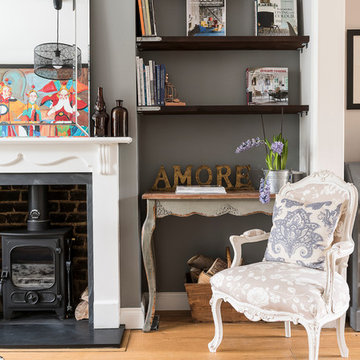
Veronica Rodriguez
Exemple d'un salon chic avec un mur gris, parquet clair et un poêle à bois.
Exemple d'un salon chic avec un mur gris, parquet clair et un poêle à bois.
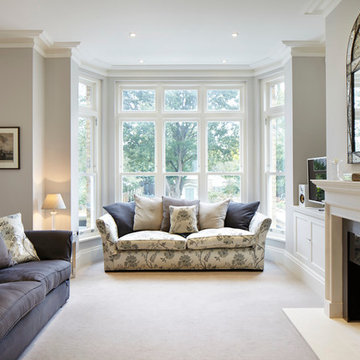
Jack Hobhouse Photography
Inspiration pour un salon victorien avec une cheminée standard, un mur gris et moquette.
Inspiration pour un salon victorien avec une cheminée standard, un mur gris et moquette.
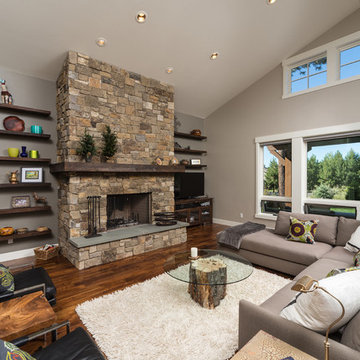
When our client bought their lot in Broken Top they did not build for years. Living in San Diego,they decided in 2011 to build a vacation home/ future retirement abode. Their vision included a welcoming single level with relaxing Master bedroom and bath, a kitchen/living/dining space to entertain family and friends, and an outdoor living space to enjoy the sunsets.Their vision became reality!! It also includes a wonderful second bedroom perfect for guests, with a separate entrance and a private bath with walk-in shower. The third bedroom doubles as an office with lots of windows.
The home is rustic from the front. Upon entering one notices the open floor plan and contemporary kitchen design as well as the beautiful rock fireplace and abundance of light. An extra-large island in the kitchen includes a wine cooler, bar sink, and eating area. The décor of the home is comfortable and warm. And the stunning dark Acacia wood flooring runs throughout the main living area.
This home is 3210 square feet on a single level. Natural mature landscaping surrounds the home giving it a settled-in feeling. This is a perfect home for retirees who host guests, or a small family. In this case,the couple will use it as their vacation get-away with retirement in their scope.
Ross Chandler
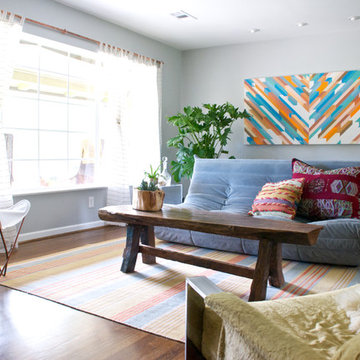
Photo: Hilary Walker © 2013 Houzz
Réalisation d'un salon bohème avec un mur gris et parquet foncé.
Réalisation d'un salon bohème avec un mur gris et parquet foncé.
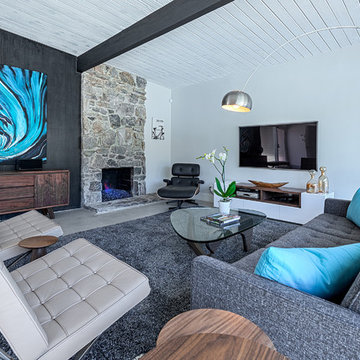
Original Midcentury Alexander long gable home in the Sunmor Neighborhood Palm Springs.
Exemple d'un salon rétro avec un mur blanc, une cheminée standard et un manteau de cheminée en pierre.
Exemple d'un salon rétro avec un mur blanc, une cheminée standard et un manteau de cheminée en pierre.
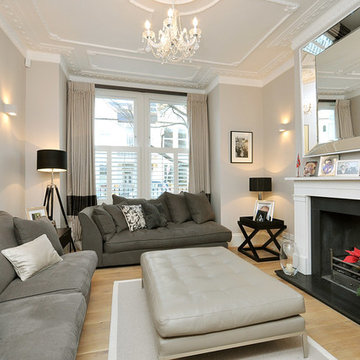
PhotoPlan and MDSX Contractors Ltd
Inspiration pour un salon design avec un mur gris et éclairage.
Inspiration pour un salon design avec un mur gris et éclairage.
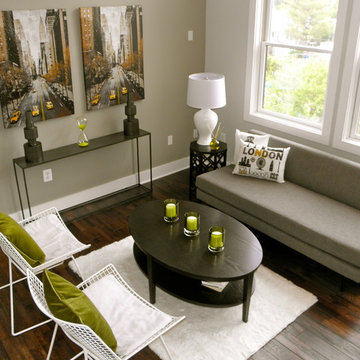
Cette image montre un petit salon design avec un mur beige, parquet foncé et éclairage.
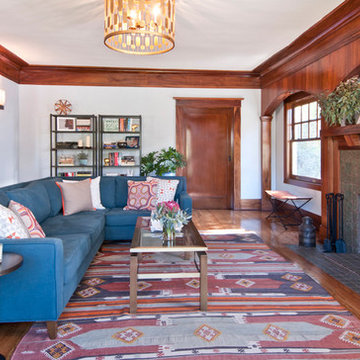
Avesha Michael
Inspiration pour un salon craftsman avec un sol en bois brun, une cheminée standard et un manteau de cheminée en carrelage.
Inspiration pour un salon craftsman avec un sol en bois brun, une cheminée standard et un manteau de cheminée en carrelage.
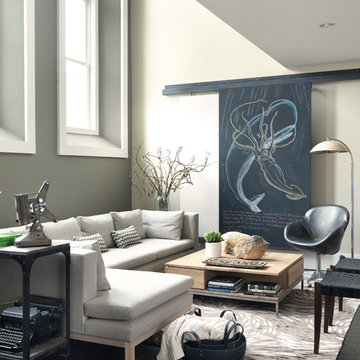
Styling: Stacy Kunstel
Idée de décoration pour un salon design avec un téléviseur dissimulé.
Idée de décoration pour un salon design avec un téléviseur dissimulé.
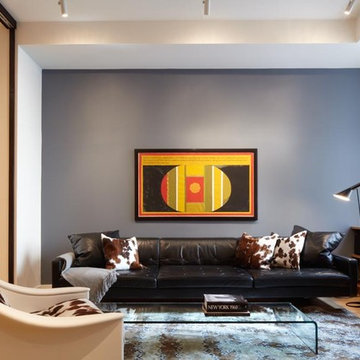
Good design must reflect the personality of the client. So when siblings purchased studios in Downtown by Philippe Starck, one of the first buildings to herald the revitalization of Manhattan’s Financial District, the aim was to create environments that were truly bespoke. The brother’s tastes jibed synchronously with the insouciant idea of France’s most popular prankster converting a building that once housed the buttoned-up offices of JP Morgan Chase. His collection of Takashi Murakami works, the gallery-like centerpiece of the main area, announces his boldness and flair up front, as do furnishings by Droog, Moooi and, of course Starck, as well as hide rugs and upholstery, and a predominantly red palette. His sister was after something soothing and discreet. So Axis Mundi responded with a neutrals and used glass to carve out a bedroom surrounded by drapes that transform it into a golden cocoon. Hide (albeit less flamboyantly applied) evokes a familial commonality, and built-in furniture and cabinetry optimize space restrictions inherent in studio apartments.
Design Team: John Beckmann, with Richard Rosenbloom
Photography: Mikiko Kikuyama
© Axis Mundi Design LLC
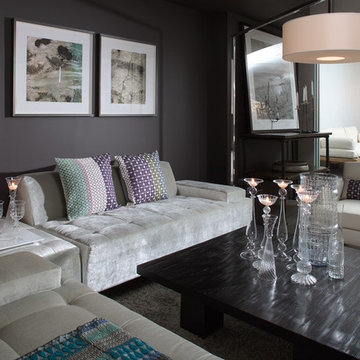
This contemporary living Room exudes style and elegance with its Interieurs modular ZOE sofa and Modenature overscale floorlamp . The space looks fresh, modern yet eclectic with the Interieurs Jay bamboo cocktail table. The crystal accessories add a little touch of glam.
photo by Jeff Cate
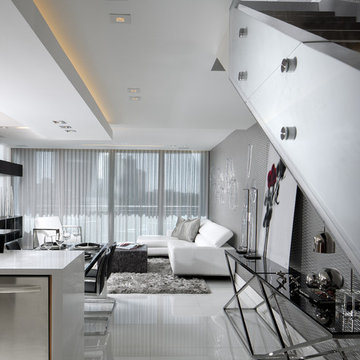
This is the overall view of the common spaces and living room. White glass floors are from Opustone. Black glass console tables with chrome frames are from Sharron Lewis. Accessories are from Michael Dawkins.
The custom-built stair case features white lacquered wood, wenge steps and glass railings (designed by RS3). Fabricated by Arlican Wood + MDV Glass. Modern dropped ceiling features contempoary recessed lighting and hidden LED strips. The silver metallic, wave-like wallpaper is from ROMO.
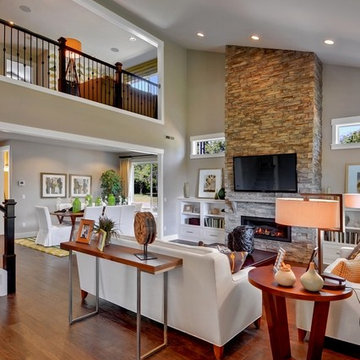
Idées déco pour un salon classique ouvert avec un mur beige, un manteau de cheminée en pierre, un téléviseur fixé au mur, une cheminée standard et canapé noir.
Idées déco de salons
6
