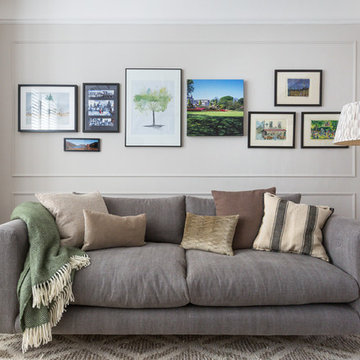Idées déco de salons
Trier par :
Budget
Trier par:Populaires du jour
161 - 180 sur 1 392 photos
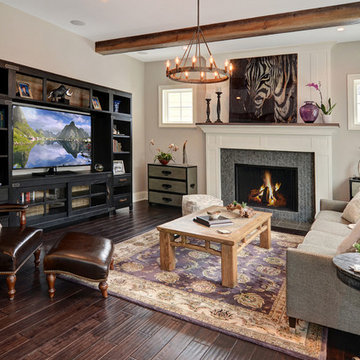
3Di FOCUS
Réalisation d'un salon tradition ouvert avec un mur gris, parquet foncé, une cheminée standard et un téléviseur encastré.
Réalisation d'un salon tradition ouvert avec un mur gris, parquet foncé, une cheminée standard et un téléviseur encastré.
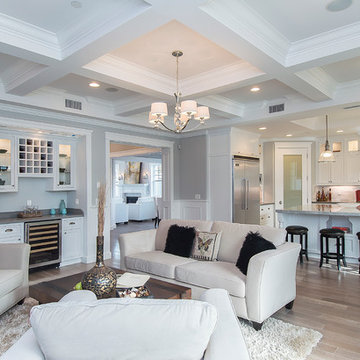
Alan Dabach – (818) 235-9300 – Vision Realty Group
Get these lights at:
www.maximlighting.com
www.et2online.com
Cette photo montre un salon chic avec un bar de salon et un mur gris.
Cette photo montre un salon chic avec un bar de salon et un mur gris.
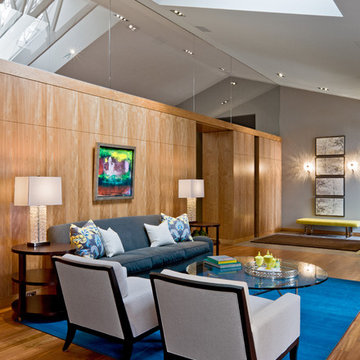
The homeowners selected Minneapolis Interior Designer Brandi Hagen to make their interior home design more hip. Originally built in the 1970s, a contemporary retro theme complemented this newly remodeled home. beautiful, yet practical, the interior design holds up to heavy use among four active boys. The ultra-suede sofa is durable enough to withstand routine scrubbings. Commercial – grade carpets bound into area rugs accommodate high foot and Hot Wheels traffic. Brandi retained neutral tones in the home’s fixtures, with grey walls, warm woods and mellow upholsteries. Colorful accents, including rugs, artwork and pillows to jazz up the space white providing far-out focal points. A red birch wall provides separation between the more formal and casual spaces but creatively disguises storage that is found with the touch of a finger.
To read more about this project, click on the following link:
http://eminentid.com/featured-work/newly-remodeled-home-contemporary-retro/case_study
Trouvez le bon professionnel près de chez vous
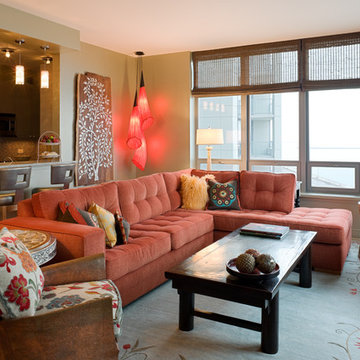
Chicago luxury condo on the lake has been recognized in publications, received an award and and was featured on tv. OUR client wanted family friendly yet cutting edge design. This colorful condo overlooking Lake Michigan [with views of Navy Pier]. celebrates the couples Indian heritage. A gorgeous Odegard custom rug sets the aesthetic for the great room colors. Indian hammered silver furnishings contrast with an Odegard copper metal chair, upholstered in Clarence house fabric. The patina of the antique cocktail table inset with stone-is practical as much as it is beautiful. Bright orange and red upholstery pops against the blue in the custom made tibetan rug,
Chicago Interior design
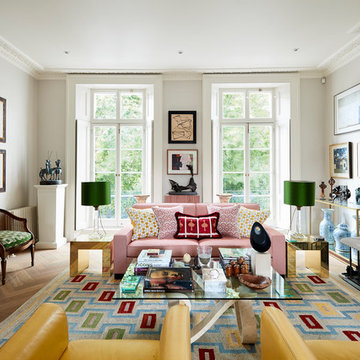
This family house is a Grade II listed building in Holland Park, London W11 required a full house renovation to suit more contemporary living. With the building being listed and protected by Historic England, the most challenging design consideration was integrating the new with the existing features.
The clients holds a large diverse artwork collection which has been collected over many years. We strived to create spaces and palettes that would ‘stage’ the artwork, rather than the architecture becoming too dominant. To achieve this, the design had to be minimal and sympathetic, whilst respecting the character and features of the property.
The main aspect of the project was to ‘open up’ the raised ground floor and provide access to the rear garden, by linking the kitchen and dining areas. A clear sightline was achieved from the front part of the raised ground floor through to the back of the garden. This design approach allowed more generous space and daylight into the rooms as well as creating a visual connection to the rear garden. Kitchen and furniture units were designed using a shaker style with deep colours on top of herringbone wooden flooring to fit in with the traditional architectural elements such as the skirting and architraves.
The drawing room and study are presented on the first floor, which acted as the main gallery space of the house. Restoration of the fireplaces, cornicing and other original features were carried out, with a simple backdrop of new materials chosen, in order to provide a subtle backdrop to showcase the art on the wall.
Photos by Matt Clayton
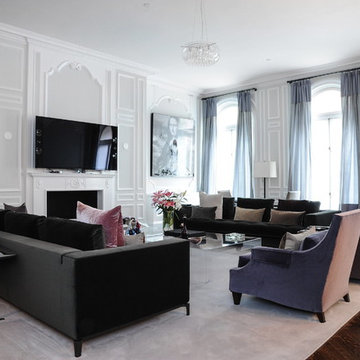
Cette photo montre un salon chic avec un téléviseur fixé au mur, un mur gris, parquet foncé et un sol marron.
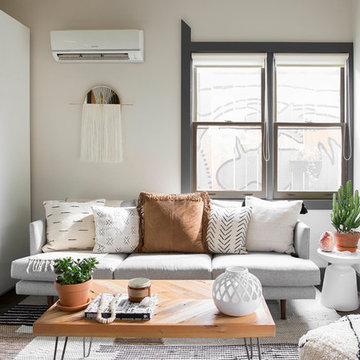
Photo: Caroline Sharpnack © 2017 Houzz
Cette image montre un salon sud-ouest américain fermé avec un mur beige et un sol marron.
Cette image montre un salon sud-ouest américain fermé avec un mur beige et un sol marron.
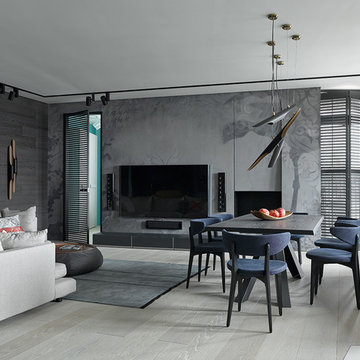
Сергей Ананьев
Idées déco pour un salon contemporain avec une salle de réception, parquet clair, un téléviseur fixé au mur, un mur gris et un sol beige.
Idées déco pour un salon contemporain avec une salle de réception, parquet clair, un téléviseur fixé au mur, un mur gris et un sol beige.
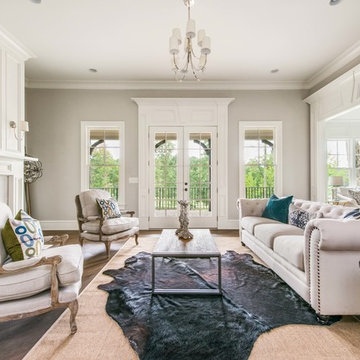
Inspiration pour un grand salon traditionnel avec une salle de réception, parquet foncé et une cheminée standard.
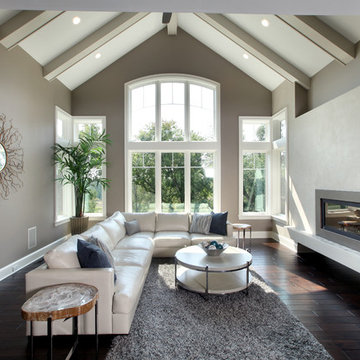
Custom Concrete Fireplace Hearth and Surround. Color is Fairview Toupe from Benjamin Moore. The Hearth has a veining pattern with the fairview toupe color to match the vertical surround. White color of the hearth is White Sand.
Michael Buck - M Buck Studios
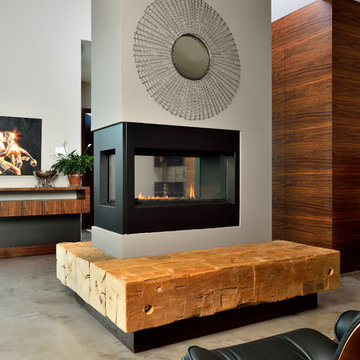
Upside Development completed an contemporary architectural transformation in Taylor Creek Ranch. Evolving from the belief that a beautiful home is more than just a very large home, this 1940’s bungalow was meticulously redesigned to entertain its next life. It's contemporary architecture is defined by the beautiful play of wood, brick, metal and stone elements. The flow interchanges all around the house between the dark black contrast of brick pillars and the live dynamic grain of the Canadian cedar facade. The multi level roof structure and wrapping canopies create the airy gloom similar to its neighbouring ravine.
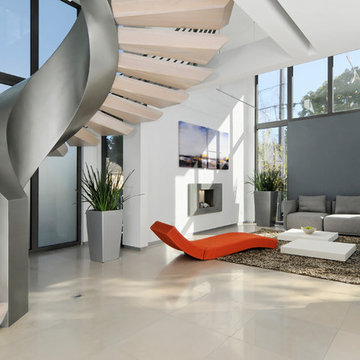
Cette photo montre un salon tendance ouvert avec un mur blanc et aucun téléviseur.
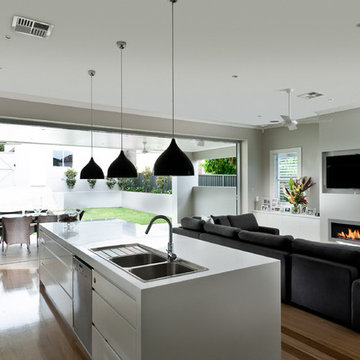
Idée de décoration pour un grand salon design ouvert avec un mur gris, un sol en bois brun, une cheminée ribbon, un téléviseur fixé au mur et canapé noir.
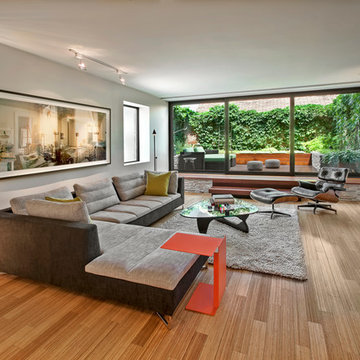
Photo Credit: Peter Gumpesberger & Toni Hafkenscheid
Cette image montre un salon design avec un mur gris et un téléviseur fixé au mur.
Cette image montre un salon design avec un mur gris et un téléviseur fixé au mur.
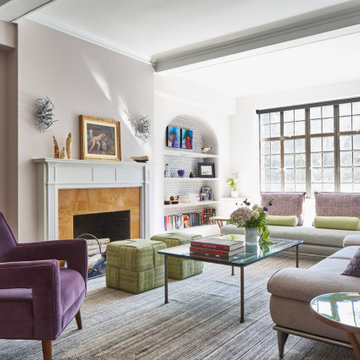
Idées déco pour un salon classique avec un mur gris, parquet foncé, une cheminée standard et un manteau de cheminée en pierre.
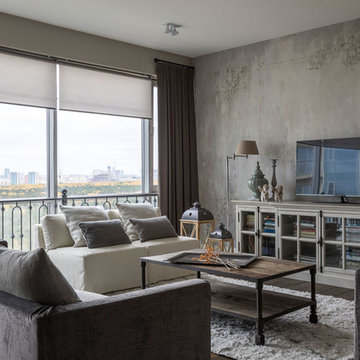
Интерьер - Татьяна Иванова
Фотограф - Евгений Кулибаба
Флорист - Евгения Безбородова
Художник - Мария Вейде
Exemple d'un grand salon chic avec un mur gris, un téléviseur indépendant, un sol marron, une salle de réception et parquet foncé.
Exemple d'un grand salon chic avec un mur gris, un téléviseur indépendant, un sol marron, une salle de réception et parquet foncé.
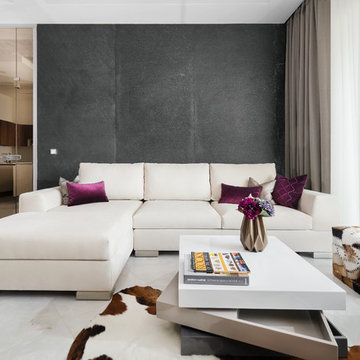
Réalisation d'un salon design de taille moyenne avec un sol en carrelage de porcelaine, un sol blanc et un mur multicolore.
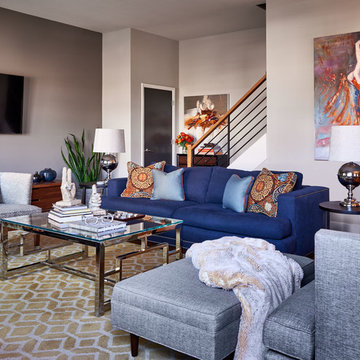
Dustin Peck
Idées déco pour un salon classique ouvert avec une salle de réception, un mur gris et un sol en bois brun.
Idées déco pour un salon classique ouvert avec une salle de réception, un mur gris et un sol en bois brun.
Idées déco de salons
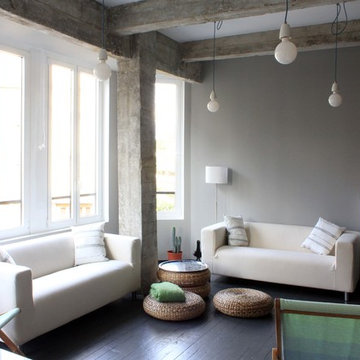
Felipe Aurtenetxe
Cette photo montre un salon industriel de taille moyenne et fermé avec une salle de réception, un mur gris, parquet foncé, aucune cheminée et aucun téléviseur.
Cette photo montre un salon industriel de taille moyenne et fermé avec une salle de réception, un mur gris, parquet foncé, aucune cheminée et aucun téléviseur.
9
