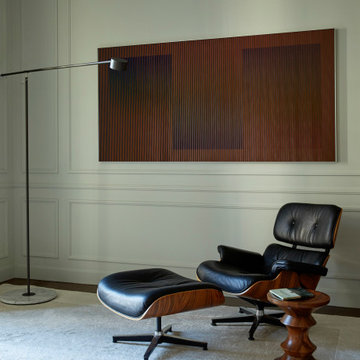Idées déco de salons rétro avec du lambris
Trier par :
Budget
Trier par:Populaires du jour
41 - 60 sur 144 photos
1 sur 3
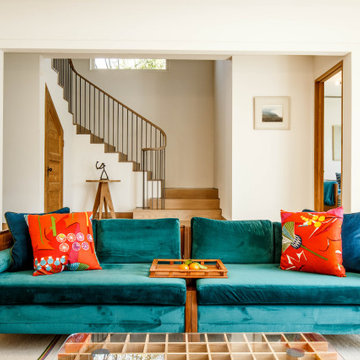
Inspiration pour un très grand salon vintage ouvert avec une salle de réception, un mur blanc, parquet clair, une cheminée standard, un manteau de cheminée en pierre, aucun téléviseur, un sol beige et du lambris.
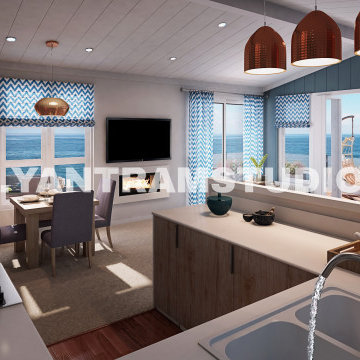
stunning interior design idea of kitchen living room design, Space-saving tricks to combine kitchen & living room into a modern place. spacious dining area & balcony with beautiful view that is perfect for work, rest and play, This interior modeling of Kitchen & living room with wooden flooring, beautiful pendant lights and wooden furniture, balcony with awesome sofa, tea table, ,chair and flower pot.
This great interior design of classy kitchen has beautiful arched windows above the sink that provide natural light. The interior design of dinning table add contrast to the kitchen with Contemporary ceiling design ,best interior, wall painting, pendent lights, window.
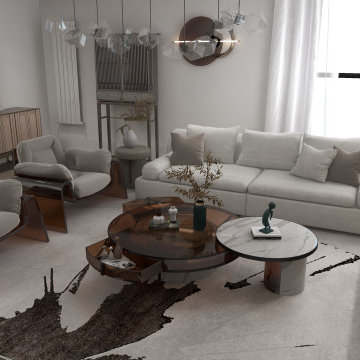
Exemple d'un petit salon rétro fermé avec un mur blanc, parquet foncé, un téléviseur fixé au mur, un sol marron et du lambris.
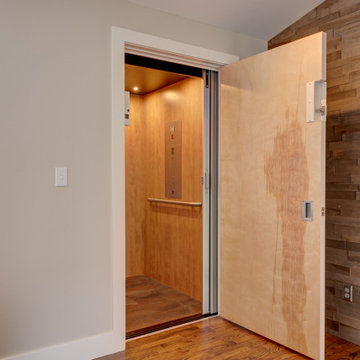
We remodeled this unassuming mid-century home from top to bottom. An entire third floor and two outdoor decks were added. As a bonus, we made the whole thing accessible with an elevator linking all three floors.
The 3rd floor was designed to be built entirely above the existing roof level to preserve the vaulted ceilings in the main level living areas. Floor joists spanned the full width of the house to transfer new loads onto the existing foundation as much as possible. This minimized structural work required inside the existing footprint of the home. A portion of the new roof extends over the custom outdoor kitchen and deck on the north end, allowing year-round use of this space.
Exterior finishes feature a combination of smooth painted horizontal panels, and pre-finished fiber-cement siding, that replicate a natural stained wood. Exposed beams and cedar soffits provide wooden accents around the exterior. Horizontal cable railings were used around the rooftop decks. Natural stone installed around the front entry enhances the porch. Metal roofing in natural forest green, tie the whole project together.
On the main floor, the kitchen remodel included minimal footprint changes, but overhauling of the cabinets and function. A larger window brings in natural light, capturing views of the garden and new porch. The sleek kitchen now shines with two-toned cabinetry in stained maple and high-gloss white, white quartz countertops with hints of gold and purple, and a raised bubble-glass chiseled edge cocktail bar. The kitchen’s eye-catching mixed-metal backsplash is a fun update on a traditional penny tile.
The dining room was revamped with new built-in lighted cabinetry, luxury vinyl flooring, and a contemporary-style chandelier. Throughout the main floor, the original hardwood flooring was refinished with dark stain, and the fireplace revamped in gray and with a copper-tile hearth and new insert.
During demolition our team uncovered a hidden ceiling beam. The clients loved the look, so to meet the planned budget, the beam was turned into an architectural feature, wrapping it in wood paneling matching the entry hall.
The entire day-light basement was also remodeled, and now includes a bright & colorful exercise studio and a larger laundry room. The redesign of the washroom includes a larger showering area built specifically for washing their large dog, as well as added storage and countertop space.
This is a project our team is very honored to have been involved with, build our client’s dream home.
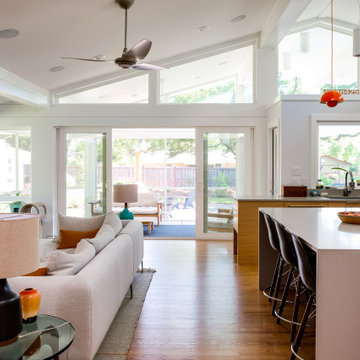
Renovation update and addition to a vintage 1960's suburban ranch house.
Bauen Group - Contractor
Rick Ricozzi - Photographer
Cette image montre un salon vintage de taille moyenne et ouvert avec un mur blanc, un sol en bois brun, une cheminée ribbon, un manteau de cheminée en pierre, un téléviseur encastré, un sol beige, un plafond voûté et du lambris.
Cette image montre un salon vintage de taille moyenne et ouvert avec un mur blanc, un sol en bois brun, une cheminée ribbon, un manteau de cheminée en pierre, un téléviseur encastré, un sol beige, un plafond voûté et du lambris.
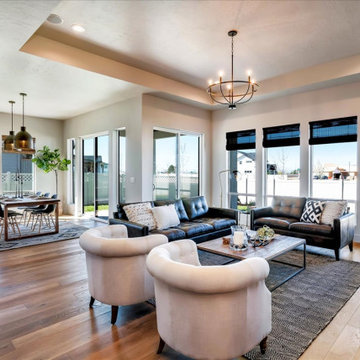
Designed for the young professional or retiring "Boomers" - the power of connectivity drives the design of the Blue Rock model with smart technology paired with open living spaces to elevate the sense of living "smart". The floor plan is a tidy one that packs all the punch of smart design and functionality. Modern, clean lines and elements grounded in iron hues, warm woods, and natural light is why the Blue Rock is everything it needs to be and nothing more.
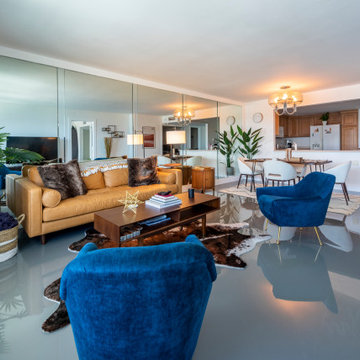
Cette image montre un salon vintage ouvert avec sol en béton ciré, un téléviseur indépendant, un sol gris et du lambris.
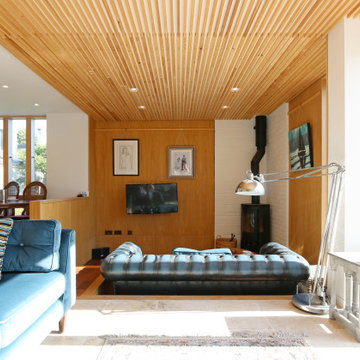
Contemporary brick and zinc clad garden room extension to a Grade II listed Georgian townhouse in the Millfields Conservation area of Plymouth.
Idée de décoration pour un salon vintage de taille moyenne et ouvert avec un poêle à bois, un plafond en lambris de bois et du lambris.
Idée de décoration pour un salon vintage de taille moyenne et ouvert avec un poêle à bois, un plafond en lambris de bois et du lambris.
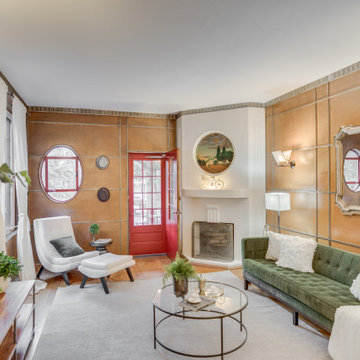
I can't tell you how much we enjoyed to work on this gem property in Washington DC!
Cette photo montre un salon rétro de taille moyenne et fermé avec une salle de réception, un mur marron, un sol en bois brun, une cheminée d'angle et du lambris.
Cette photo montre un salon rétro de taille moyenne et fermé avec une salle de réception, un mur marron, un sol en bois brun, une cheminée d'angle et du lambris.
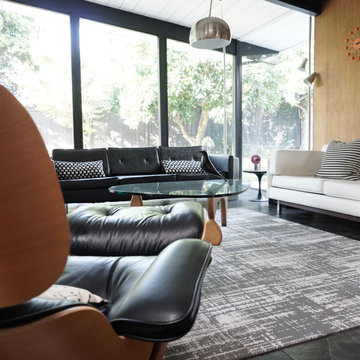
Idées déco pour un salon rétro de taille moyenne et ouvert avec un sol en carrelage de porcelaine, une cheminée double-face, un manteau de cheminée en brique, aucun téléviseur, un sol noir, poutres apparentes et du lambris.
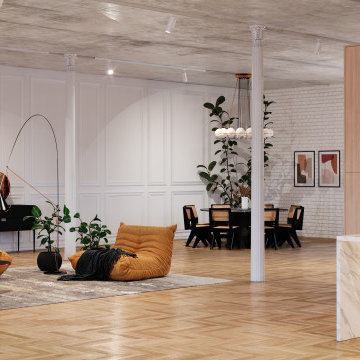
This 19th-century loft has been converted into a living space, panelled walls,
cast-iron columns and industrial-style glazing. Simple brick walls and concrete ceiling are preserved and restored, as are the original iron columns. These are complemented by new material finishes that include oak herringbone flooring, and white paintwork. Instead of opaque walls, industrial-style steel and glass partitions divide up rooms, therefore these allow plenty of light to enter, helping to give a light and airy feel to the interiors. Designed by Mirror Visuals.
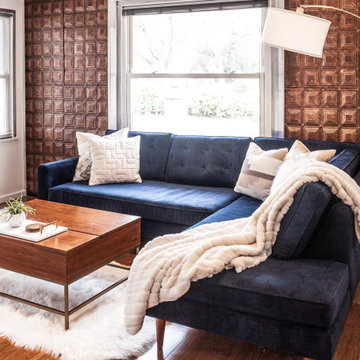
Exemple d'un salon rétro de taille moyenne avec un mur marron, un sol en bois brun, un sol marron et du lambris.
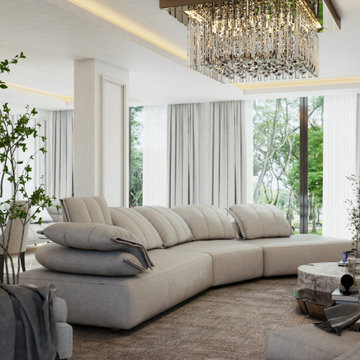
Exemple d'un grand salon rétro fermé avec une salle de musique, un mur blanc, un téléviseur fixé au mur, un sol blanc et du lambris.
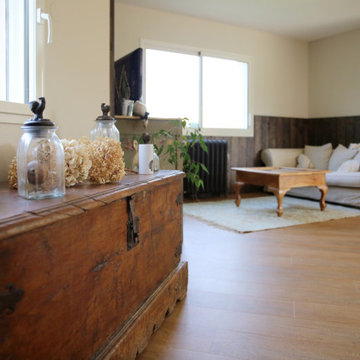
Pour transformer cette maison impersonnelle en cocon familial, nous avons travaillé une ambiance début de siècle avec de très beaux matériaux. Le bois fumé, la fonte émaillée et les meubles laqués noir se mêlent pour créer cette atmosphère chaleureuse et familiale.
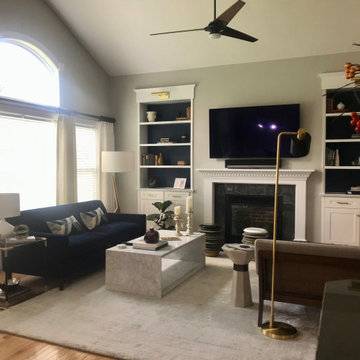
Jims family room after design, construction and decor
Cette photo montre un salon rétro de taille moyenne et ouvert avec un mur gris, parquet clair, une cheminée standard, un manteau de cheminée en pierre, un téléviseur fixé au mur, un sol marron, un plafond voûté et du lambris.
Cette photo montre un salon rétro de taille moyenne et ouvert avec un mur gris, parquet clair, une cheminée standard, un manteau de cheminée en pierre, un téléviseur fixé au mur, un sol marron, un plafond voûté et du lambris.
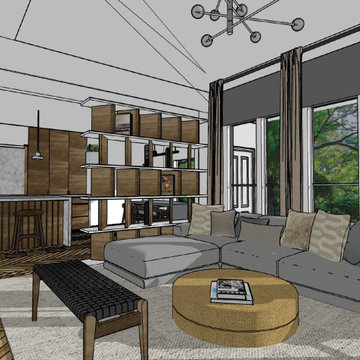
This living room is adjacent to the kitchen we designed and remodeled for the same Coppell client on W Bethel School Rd. Our purpose here was to design a more functional, modern living room space, in order to match the new kitchen look and feel and get a fresher feeling for the whole family to spend time together, as well as heighten their hospitality ability for guests. This living room design extends the white oak herringbone floor to the rest of the downstairs area and updates the furniture with mostly West Elm and Restoration Hardware selections. This living room also features a niched tv, updated fireplace, and a custom Nogal tv stand and bookshelf.
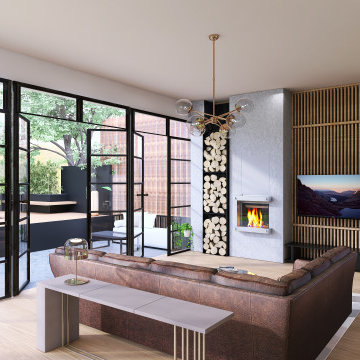
Inspiration pour un salon vintage de taille moyenne et ouvert avec un mur marron, un sol en bois brun, une cheminée standard, un manteau de cheminée en béton, un téléviseur fixé au mur, un sol marron et du lambris.
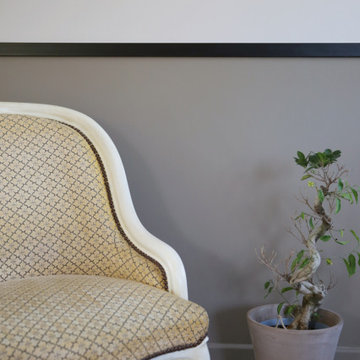
Pour transformer cette maison impersonnelle en cocon familial, nous avons travaillé une ambiance début de siècle avec de très beaux matériaux. Le bois fumé, la fonte émaillée et les meubles laqués noir se mêlent pour créer cette atmosphère chaleureuse et familiale.
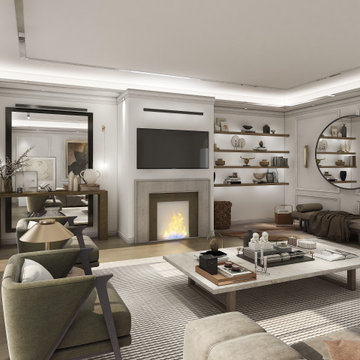
Exemple d'un salon rétro avec un mur blanc, un sol en bois brun, une cheminée standard, un manteau de cheminée en béton, un téléviseur fixé au mur, un plafond décaissé et du lambris.
Idées déco de salons rétro avec du lambris
3
