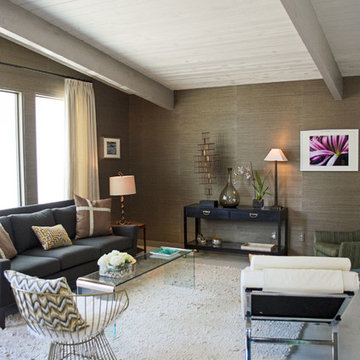Idées déco de salons rétro avec un mur marron
Trier par :
Budget
Trier par:Populaires du jour
61 - 80 sur 273 photos
1 sur 3
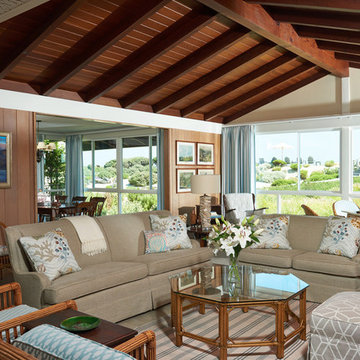
1950's mid-century modern beach house built by architect Richard Leitch in Carpinteria, California. Leitch built two one-story adjacent homes on the property which made for the perfect space to share seaside with family. In 2016, Emily restored the homes with a goal of melding past and present. Emily kept the beloved simple mid-century atmosphere while enhancing it with interiors that were beachy and fun yet durable and practical. The project also required complete re-landscaping by adding a variety of beautiful grasses and drought tolerant plants, extensive decking, fire pits, and repaving the driveway with cement and brick.
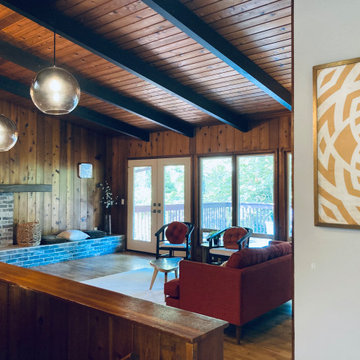
Exemple d'un salon rétro en bois avec un mur marron, un manteau de cheminée en brique, un sol marron et poutres apparentes.

Inspiration pour un salon vintage en bois de taille moyenne et ouvert avec un mur marron, sol en béton ciré, un téléviseur fixé au mur, un sol gris et un plafond en bois.
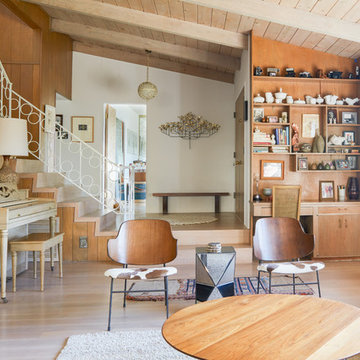
Madeline Tolle
Design by Tandem Designs
Cette photo montre un salon rétro avec un mur marron, une cheminée standard et un manteau de cheminée en pierre.
Cette photo montre un salon rétro avec un mur marron, une cheminée standard et un manteau de cheminée en pierre.
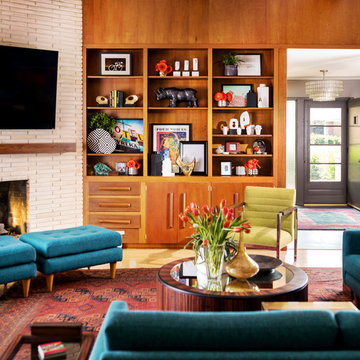
Cette image montre un grand salon vintage fermé avec un mur marron, parquet clair, une cheminée standard, un manteau de cheminée en brique, un téléviseur fixé au mur et un sol jaune.

1950's mid-century modern beach house built by architect Richard Leitch in Carpinteria, California. Leitch built two one-story adjacent homes on the property which made for the perfect space to share seaside with family. In 2016, Emily restored the homes with a goal of melding past and present. Emily kept the beloved simple mid-century atmosphere while enhancing it with interiors that were beachy and fun yet durable and practical. The project also required complete re-landscaping by adding a variety of beautiful grasses and drought tolerant plants, extensive decking, fire pits, and repaving the driveway with cement and brick.
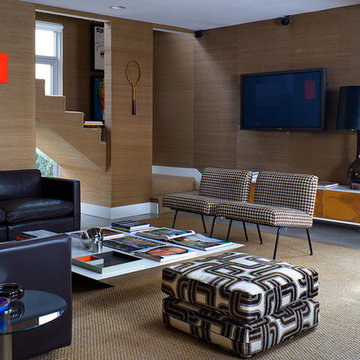
Vintage furniture and textured wall coverings give this Mid-century modern loft a unified look. Artwork in primary colors adds a pop of color. By Kenneth Brown Design.
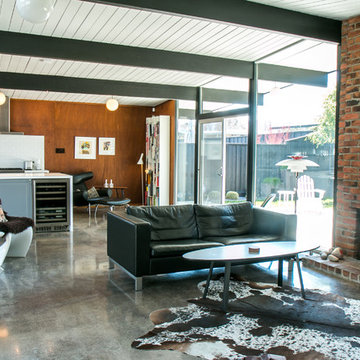
Renovation of a 1952 Midcentury Modern Eichler home in San Jose, CA.
Full remodel of kitchen, main living areas and central atrium incl flooring and new windows in the entire home - all to bring the home in line with its mid-century modern roots, while adding a modern style and a touch of Scandinavia.
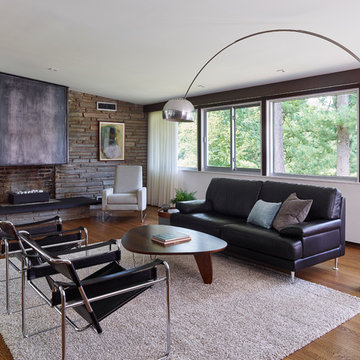
A new fireplace surround fabricated of black iron complements a new slate hearth and river stone fire box. © Jeffrey Totaro, photographer
Cette photo montre un salon rétro ouvert et de taille moyenne avec parquet clair, une cheminée standard, un manteau de cheminée en métal, un mur marron, une salle de réception et un sol marron.
Cette photo montre un salon rétro ouvert et de taille moyenne avec parquet clair, une cheminée standard, un manteau de cheminée en métal, un mur marron, une salle de réception et un sol marron.
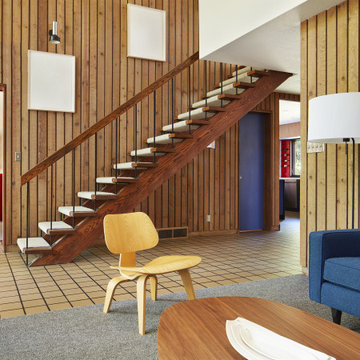
This 1963 architect designed home needed some careful design work to make it livable for a more modern couple, without forgoing its Mid-Century aesthetic. Designed by David Wagner, AIA with Marta Snow, AIA.
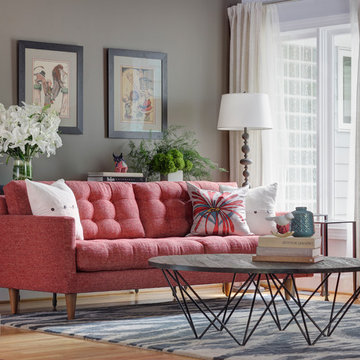
Design By Lily + Luxe Design Co Photography By Chris Luker
Idées déco pour un salon rétro avec un mur marron, parquet clair et une cheminée standard.
Idées déco pour un salon rétro avec un mur marron, parquet clair et une cheminée standard.
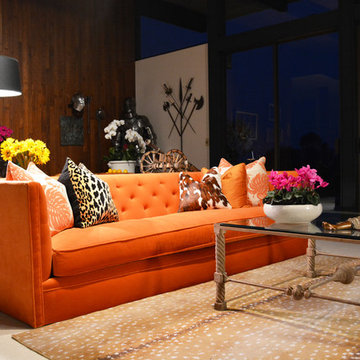
The bones of this house are a handsome light filled bungalow mid century modern yet the clients taste is far from that. Dark wood paneling was calling out for some color to enhance and update it’s beauty. The luxurious orange velvet tufted tuxedo style sofa and mix of animal prints on pillows and rugs only make their collection of art more mysterious and intriguing.
Photographed by Lana Igolkina
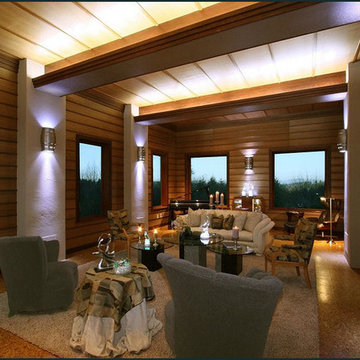
Millgard windows and french doors provide balanced daylighting, with dimmable fluorescent trough lighting and LED fixtures provide fill and accent lighting. This living room illustrates Frank Lloyd Wright's influence, with rift-oak paneling on the walls and ceiling, accentuated by hemlock battens. Custom stepped crown moulding, stepped casing and basebards, and stepped accent lights on the brush-broom concrete columns convey the home's Art Deco style. Cork flooring was used throughout the home, over hydronic radiant heating.
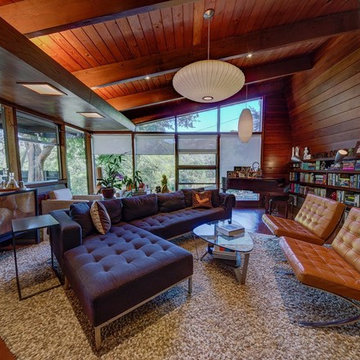
Organic architecture with inspired detail.
Restoring and revitalizing this “Frank Lloyd Wright” inspired home with colorful textiles and rich finishes while also utilizing the large amounts of glass - achieving a balance between the lightness and airiness of the glass and the solid hard surfaces giving this home warmth and amazing style.
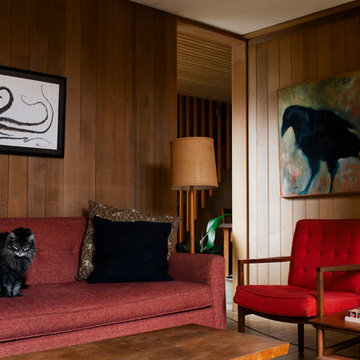
Photo: A Darling Felicity Photography © 2015 Houzz
Cette photo montre un salon rétro de taille moyenne et fermé avec un mur marron et un téléviseur dissimulé.
Cette photo montre un salon rétro de taille moyenne et fermé avec un mur marron et un téléviseur dissimulé.
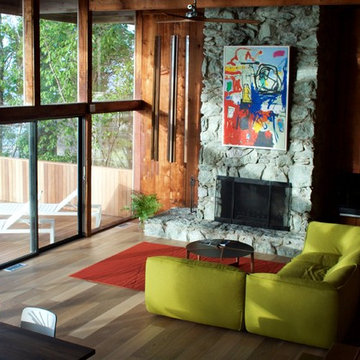
Exemple d'un salon rétro de taille moyenne et ouvert avec une salle de réception, un mur marron, un sol en bois brun, une cheminée standard, un manteau de cheminée en pierre, un téléviseur indépendant et un sol marron.
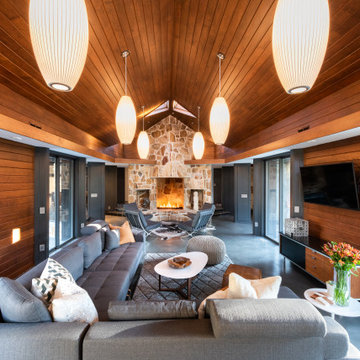
Aménagement d'un salon rétro en bois de taille moyenne et ouvert avec un mur marron, sol en béton ciré, une cheminée standard, un manteau de cheminée en pierre, un téléviseur fixé au mur, un sol gris et un plafond en bois.

Idée de décoration pour un salon vintage en bois ouvert avec une salle de réception, un mur marron, un sol en bois brun, aucune cheminée, aucun téléviseur et un sol marron.
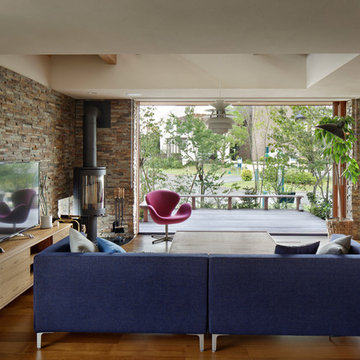
Photo : Satoshi Shigeta
Aménagement d'un salon rétro avec un mur marron, un sol en bois brun et un téléviseur indépendant.
Aménagement d'un salon rétro avec un mur marron, un sol en bois brun et un téléviseur indépendant.
Idées déco de salons rétro avec un mur marron
4
