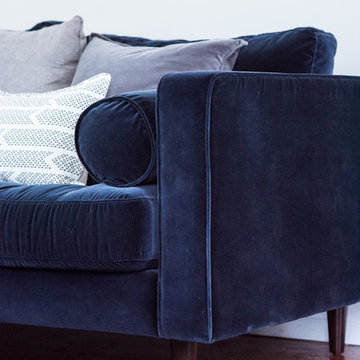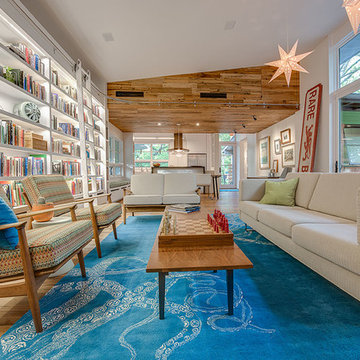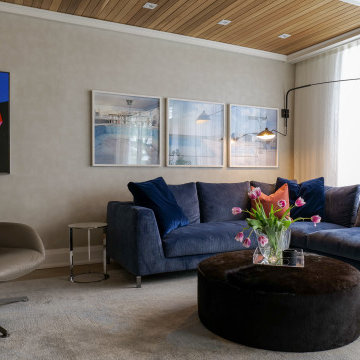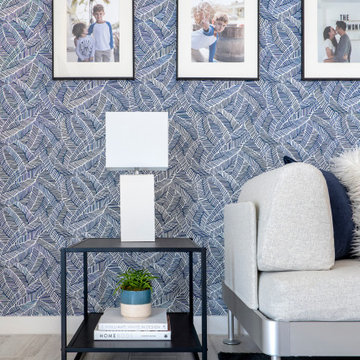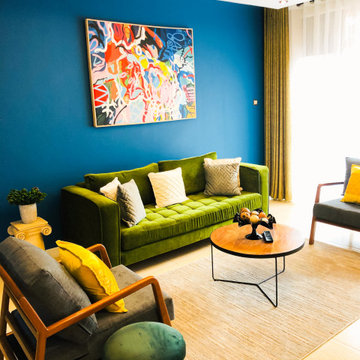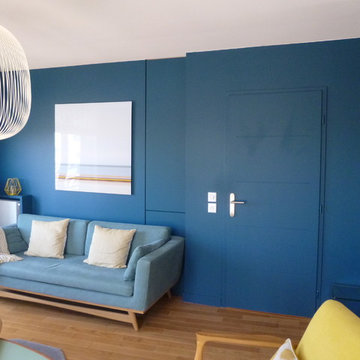Idées déco de salons rétro bleus
Trier par :
Budget
Trier par:Populaires du jour
81 - 100 sur 392 photos
1 sur 3
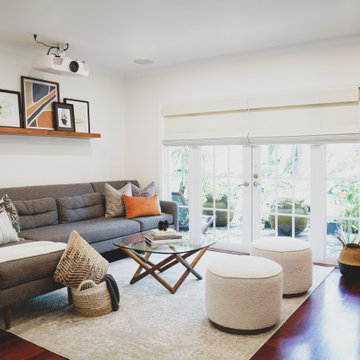
Miami Midcentury Home - Interior Designers - Specialized in Renovations
Réalisation d'un salon vintage.
Réalisation d'un salon vintage.
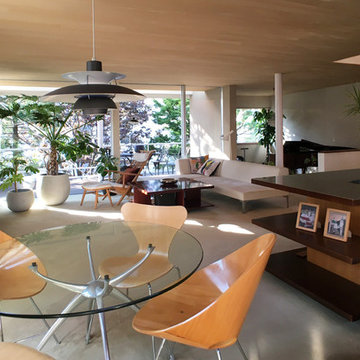
ピロティーのある家
Idée de décoration pour un salon vintage ouvert avec un mur blanc, un téléviseur indépendant et un sol gris.
Idée de décoration pour un salon vintage ouvert avec un mur blanc, un téléviseur indépendant et un sol gris.
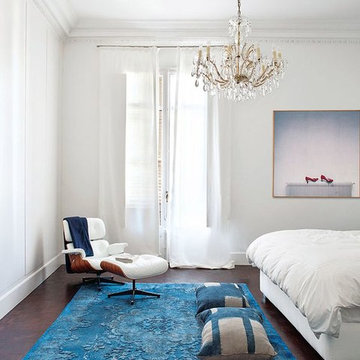
The Manhattan Home Design Lounge Chair and Ottoman is one of the most famous mid-century modern pieces. Its form and functionality have made it one of the most sought after pieces in modern history. This iconic design can be found in popular films, television shows, businesses and in thousands of residences across the globe. Its designers, Charles and ray Eames, had originally intended to give it the look and feel of a well worn first Baseball mitt. It led to the creation of the Manhattan Home Design Lounge Chair and Ottoman, featuring your choice of multiple leather finishes, high density cushions and imported veneers. Whether you are craving that Mad Men look, or are looking to outfit your living room with a modern design, the Manhattan Home Design Lounge Chair is the right choice for you.
Specifications: What makes the Manhattan Home Design Lounge Chair so special? This premium Manhattan Home Design Lounge Chair is the creme de la creme when it comes to style and comfort. Each of our leather options offer an incredibly supple texture, and develops a wonderful softness over time. Knowing that it will only age, like wine makes the lounge chair a brilliant investment for your home or office.
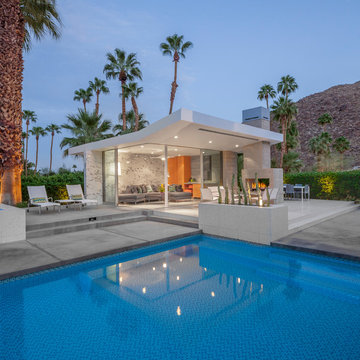
The corner lot at the base of San Jacinto Mountain in the Vista Las Palmas tract in Palm Springs included an altered mid-century residence originally designed by Charles Dubois with a simple, gabled roof originally in the ‘Atomic Ranch’ style and sweeping mountain views to the west and south. The new owners wanted a comprehensive, contemporary, and visually connected redo of both interior and exterior spaces within the property. The project buildout included approximately 600 SF of new interior space including a new freestanding pool pavilion at the southeast corner of the property which anchors the new rear yard pool space and provides needed covered exterior space on the site during the typical hot desert days. Images by Steve King Architectural Photography
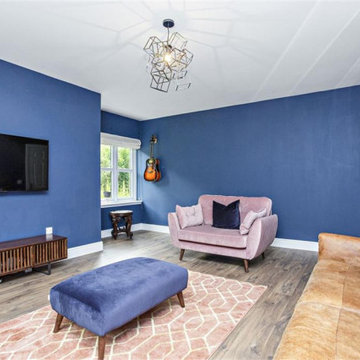
Exemple d'un salon rétro de taille moyenne et fermé avec un mur bleu, sol en stratifié, aucune cheminée, un téléviseur fixé au mur et un sol marron.
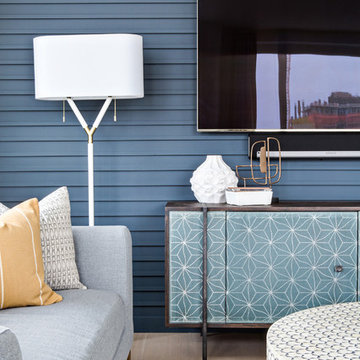
Cette photo montre un grand salon rétro ouvert avec une salle de réception, un mur bleu, parquet clair, un téléviseur fixé au mur et un sol beige.
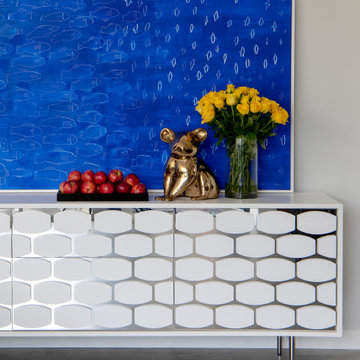
Stunning Tonin Casa Sideboard and Ken Done artwork
Cette image montre un salon vintage.
Cette image montre un salon vintage.
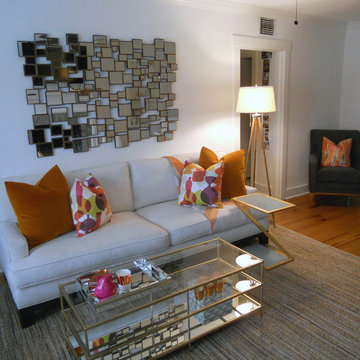
Photo by Angelo Cane
Exemple d'un salon rétro de taille moyenne et ouvert avec un mur blanc.
Exemple d'un salon rétro de taille moyenne et ouvert avec un mur blanc.
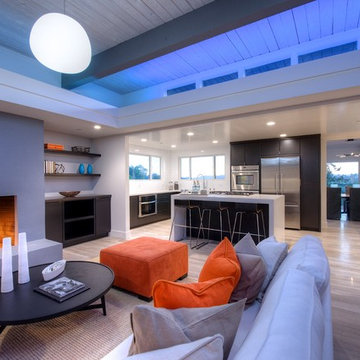
This 1963 one-story classic is the perfect blend of vintage and modern luxury. Prominently sited on a premium view lot in the highly sought-after Loch Lomond neighborhood of San Rafael. Southern exposure with wide open views that open out to a spectacular deck and level yard showing off the Bay, Mt. Tamalpais, and surrounding hills. Remodeled to perfection with a focus on maintaining the mid-century feeling and style with 21st Century amenities. 4 bedrooms, 3.5 baths, plus Office/Den/5th bedroom with glass French doors opening to family room and doors leading out to private rear patio. Over 1/3 acre level yard and 72" wide steel and glass pivot door opening into an all-glass formal entry. Spectacular open Kitchen/Family combination, custom kitchen cabinetry and large spacious island with counter seating and beautiful thick quartz countertop. Fisher and Paykel stainless appliances, custom built- gas fireplace in family room. Floor to ceiling windows create spectacular bay and mountain views and leads you out to the open and spacious deck area. Vein-cut limestone plank flooring throughout the main areas of the house. Wood floors in master bedroom and high end carpeting in the additional bedrooms. New roof, electric, plumbing, furnace, tank less water heaters, air-conditioning.
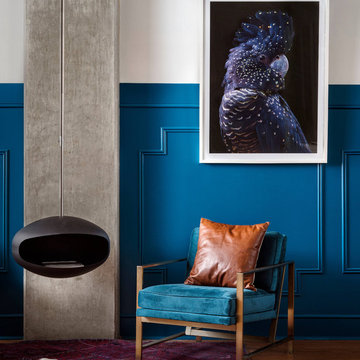
Cocoon Fireplaces
Inspiration pour un salon mansardé ou avec mezzanine vintage de taille moyenne avec une salle de réception, un mur bleu, moquette, cheminée suspendue, un manteau de cheminée en plâtre, aucun téléviseur et un sol marron.
Inspiration pour un salon mansardé ou avec mezzanine vintage de taille moyenne avec une salle de réception, un mur bleu, moquette, cheminée suspendue, un manteau de cheminée en plâtre, aucun téléviseur et un sol marron.
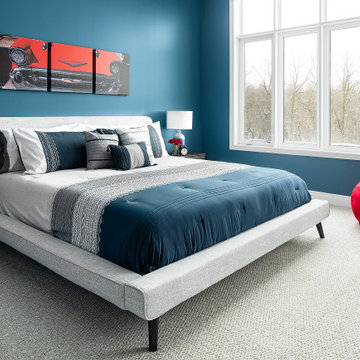
This modern townhome in Vaughan received some mid-century modern flair and some really fun wallpaper.
The large open concept living room was challenging in terms of creating a successful layout and we addressed it by bringing a large sectional closer to the center of the room rather than anchoring it against walls. Plenty of circulation space for a sideboard with a beautiful vinyl player, a collection of tall architectural prints and an eight foot tall floor lamp bring the eye up a double story living space.
Fun wallpaper creates a long feature wall in the living and dining area with a geometric pattern that brings some movement to the room and is also mirrored in the kitchen backsplash and sideboard veneer.
We designed a bedroom with the perfect shade of blue that will age nicely with our client’s young son along with a calming study perfect for getting some work done.

Keeping the original fireplace and darkening the floors created the perfect complement to the white walls.
Inspiration pour un salon vintage de taille moyenne et ouvert avec une salle de musique, parquet foncé, une cheminée double-face, un manteau de cheminée en pierre, un sol noir et un plafond en bois.
Inspiration pour un salon vintage de taille moyenne et ouvert avec une salle de musique, parquet foncé, une cheminée double-face, un manteau de cheminée en pierre, un sol noir et un plafond en bois.
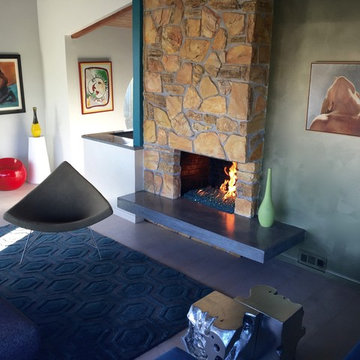
Inspiration pour un grand salon vintage ouvert avec un mur vert et un téléviseur dissimulé.
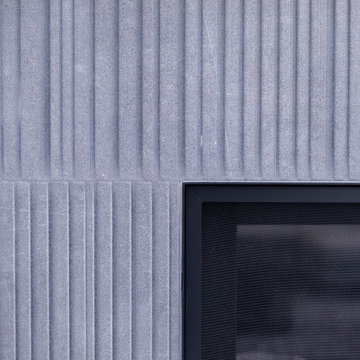
Fluted Soapstone large format tile on a linear modern fireplace
Inspiration pour un grand salon vintage ouvert avec un mur gris, un sol en carrelage de porcelaine, une cheminée standard, un manteau de cheminée en carrelage, un téléviseur fixé au mur et un plafond voûté.
Inspiration pour un grand salon vintage ouvert avec un mur gris, un sol en carrelage de porcelaine, une cheminée standard, un manteau de cheminée en carrelage, un téléviseur fixé au mur et un plafond voûté.
Idées déco de salons rétro bleus
5
