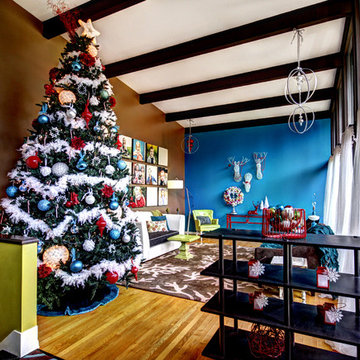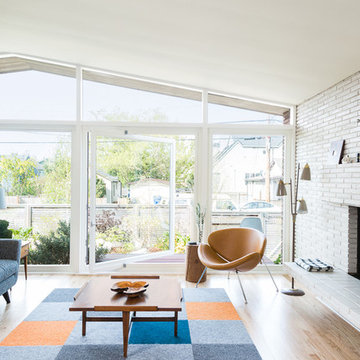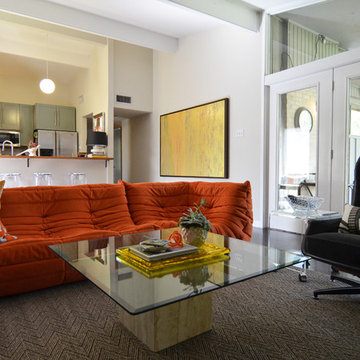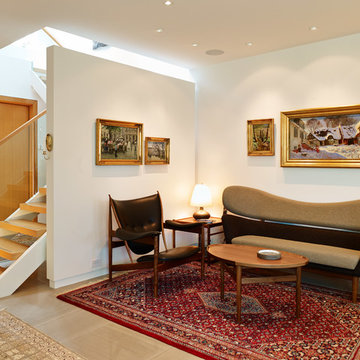Idées déco de salons rétro
Trier par :
Budget
Trier par:Populaires du jour
121 - 140 sur 188 photos
1 sur 4
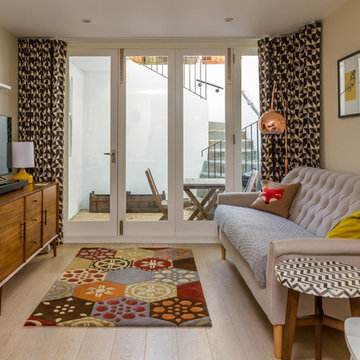
Inspiration pour un salon vintage avec un mur beige, aucune cheminée et un téléviseur indépendant.
Trouvez le bon professionnel près de chez vous
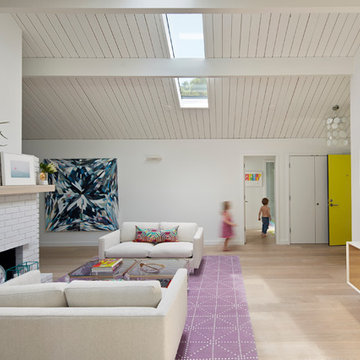
New skylights are double insulated with safety glass. The challenge was the technical work required to install a vaulted skylight.
All new trims, baseboards and doors in the redone living room. All new, modern lighting was installed.
Heated du chateau flooring was added.
Bruce Damonte Photography
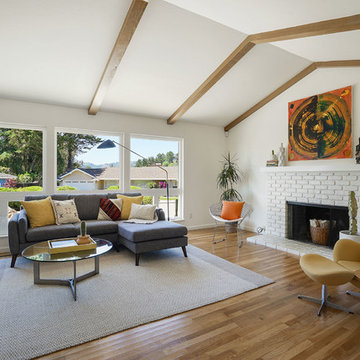
Cette photo montre un salon rétro ouvert avec un mur blanc, parquet clair, une cheminée standard, un manteau de cheminée en brique et aucun téléviseur.
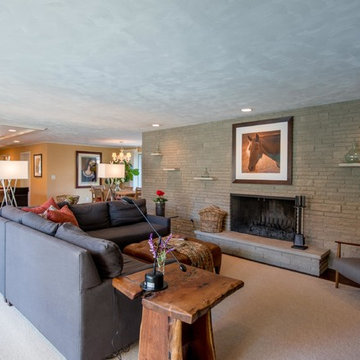
clients collection of mid century furniture
was refinished and reupholstered to create
an eclectic space.
Idée de décoration pour un salon vintage ouvert avec une cheminée standard.
Idée de décoration pour un salon vintage ouvert avec une cheminée standard.
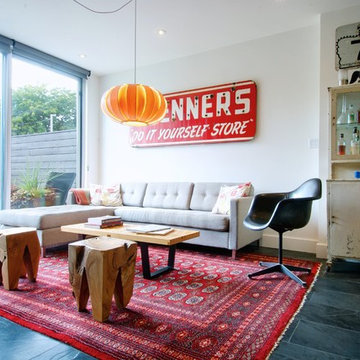
Photo: Andrew Snow © 2013 Houzz
Idées déco pour un salon rétro avec un mur blanc, aucune cheminée et aucun téléviseur.
Idées déco pour un salon rétro avec un mur blanc, aucune cheminée et aucun téléviseur.
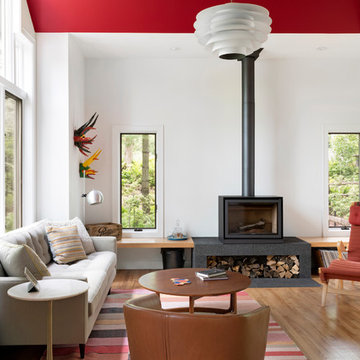
Kitchen, Dining and Family Room Remodel for clients with a wonderful collection of Mid-Century Furniture. We opened up small rooms to create this space, changed out small windows to a wall of doors and windows, capturing their gorgeous view. Looking out the windows you would hardly know you are moments from Downtown Minneapolis.
The beautiful, organic nature of walnut used horizontally creates peace and rhythm throughout the space. Angular patterned glass tile fills the two kitchen walls with restrained energy and a dash of glamour. Add to that recipe, fun pedants that play well with their original Mid-Mod fixtures over the Dining Table and the space feels both Modern and Timeless.
@spacecrafting
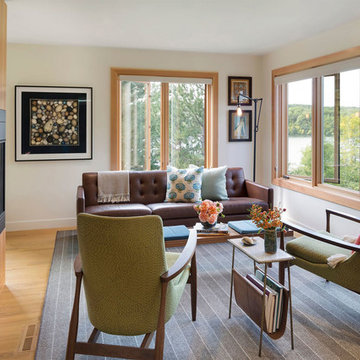
Architect: Sala Architects | Builder: Merdan Custom Builders Inc. | Photography: Spacecrafting
Idée de décoration pour un salon vintage avec une bibliothèque ou un coin lecture, un mur blanc et parquet clair.
Idée de décoration pour un salon vintage avec une bibliothèque ou un coin lecture, un mur blanc et parquet clair.
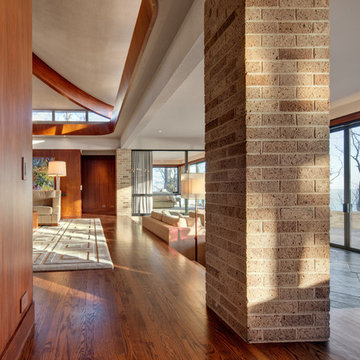
Darris Lee Harris Photography ©2012
Cette image montre un salon vintage avec parquet foncé.
Cette image montre un salon vintage avec parquet foncé.
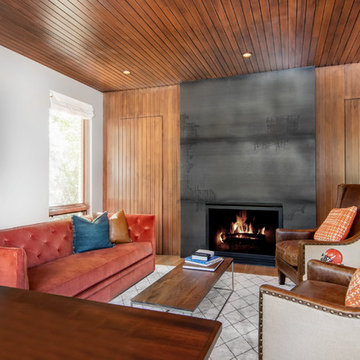
Cette image montre un salon vintage avec une salle de réception, un mur blanc, un sol en bois brun et une cheminée standard.
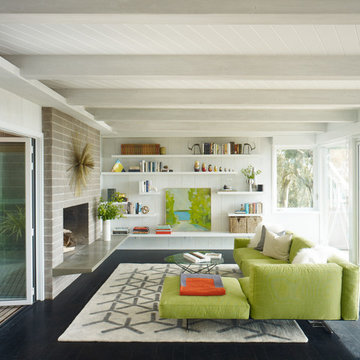
Architect YamaMar Design
Photo by Bruce Damonte
Idée de décoration pour un salon vintage avec une bibliothèque ou un coin lecture, un mur blanc, parquet foncé et aucun téléviseur.
Idée de décoration pour un salon vintage avec une bibliothèque ou un coin lecture, un mur blanc, parquet foncé et aucun téléviseur.
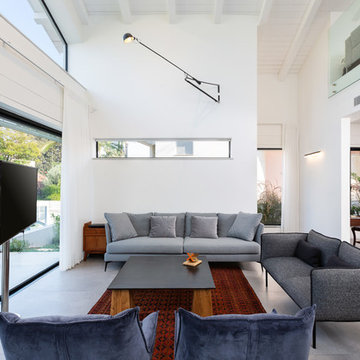
Idée de décoration pour un salon vintage ouvert avec une bibliothèque ou un coin lecture, un mur blanc, sol en béton ciré, aucune cheminée, un téléviseur indépendant et un sol gris.
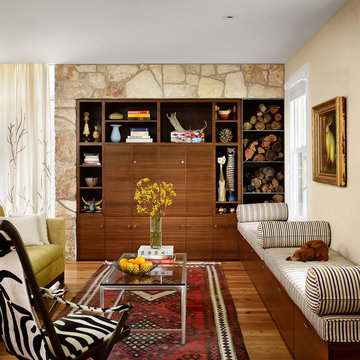
This is a renovation and addition to a 900 square foot home built in the 1930's. Doubling the area of the home and adding a contemporary master suite was among the changes that included completely updating almost all of the interior spaces. The main exterior living space includes a new pool and deck. Photos by Casey Dunn Photography
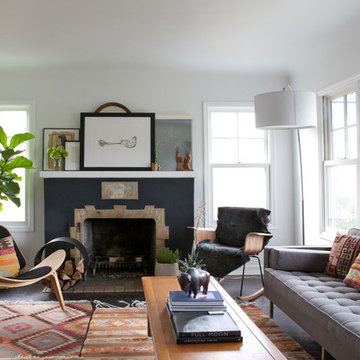
Amy Bartlam
Cette photo montre un salon rétro fermé avec un mur blanc et une cheminée standard.
Cette photo montre un salon rétro fermé avec un mur blanc et une cheminée standard.
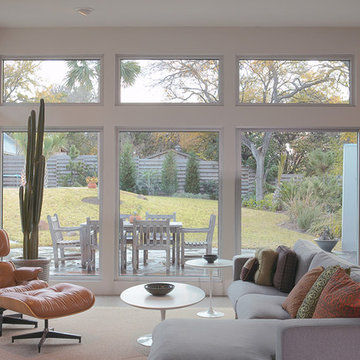
Photo Credit: Coles Hairston
Cette photo montre un grand salon rétro ouvert avec un mur blanc, une salle de réception, sol en béton ciré et aucune cheminée.
Cette photo montre un grand salon rétro ouvert avec un mur blanc, une salle de réception, sol en béton ciré et aucune cheminée.
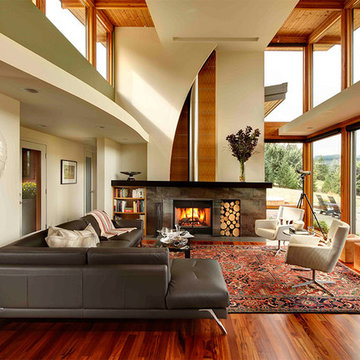
Cette image montre un salon vintage ouvert avec une bibliothèque ou un coin lecture, un mur beige, un sol en bois brun, un poêle à bois et un sol orange.
Idées déco de salons rétro
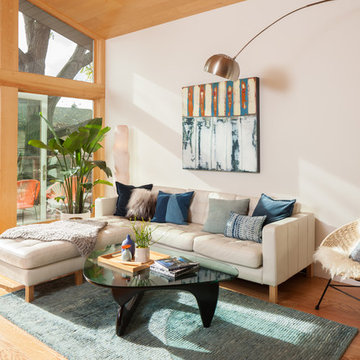
Photo by Peter Lyons
Cette photo montre un salon rétro avec une salle de réception, un mur blanc, un sol en bois brun et canapé noir.
Cette photo montre un salon rétro avec une salle de réception, un mur blanc, un sol en bois brun et canapé noir.
7
