Idées déco de salons rouges avec parquet foncé
Trier par :
Budget
Trier par:Populaires du jour
1 - 20 sur 530 photos
1 sur 3

Située en région parisienne, Du ciel et du bois est le projet d’une maison éco-durable de 340 m² en ossature bois pour une famille.
Elle se présente comme une architecture contemporaine, avec des volumes simples qui s’intègrent dans l’environnement sans rechercher un mimétisme.
La peau des façades est rythmée par la pose du bardage, une stratégie pour enquêter la relation entre intérieur et extérieur, plein et vide, lumière et ombre.
-
Photo: © David Boureau

Red walls, red light fixtures, dramatic but fun, doubles as a living room and music room, traditional house with eclectic furnishings, black and white photography of family over guitars, hanging guitars on walls to keep open space on floor, grand piano, custom #317 cocktail ottoman from the Christy Dillard Collection by Lorts, antique persian rug. Chris Little Photography

This luxurious interior tells a story of more than a modern condo building in the heart of Philadelphia. It unfolds to reveal layers of history through Persian rugs, a mix of furniture styles, and has unified it all with an unexpected color story.
The palette for this riverfront condo is grounded in natural wood textures and green plants that allow for a playful tension that feels both fresh and eclectic in a metropolitan setting.
The high-rise unit boasts a long terrace with a western exposure that we outfitted with custom Lexington outdoor furniture distinct in its finishes and balance between fun and sophistication.
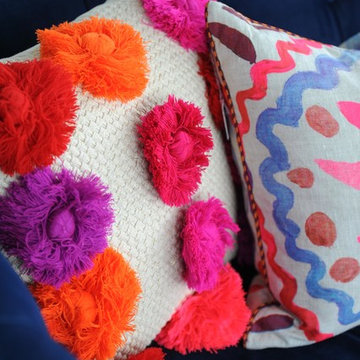
Acting as a blank canvas, this compact Yaletown condo and its gutsy homeowners welcomed our kaleidoscopic creative vision and gave us free reign to funk up their otherwise drab pad. Colorless Ikea sofas and blank walls were traded for ultra luxe, Palm-Springs-inspired statement pieces. Wallpaper, painted pattern and foil treatments were used to give each of the tight spaces more 'larger-than-life' personality. In a city surrounded yearly with grey, rain-filled clouds and towers of glass, the overarching goal for the home was building upon a foundation of fun! In curating the home's collection of eccentric art and accessories, nothing was off limits. Each piece was handpicked from up-and-coming artists' online shops, local boutiques and galleries. The custom velvet, feather-filled sectional and its many pillows was used to make the space as much for lounging as it is for looking. Since completion, the globe-trotting duo have continued to add to their newly designed abode - both true converts to the notion that sometimes more is definitely more.
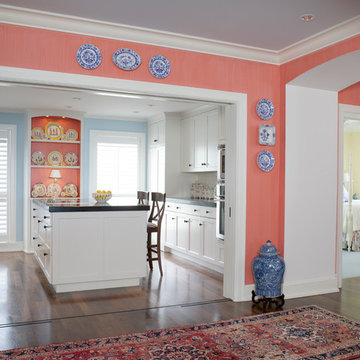
Inspiration pour un salon traditionnel de taille moyenne et fermé avec une salle de réception, un mur bleu, parquet foncé et aucun téléviseur.

A harmonious colour palette of blacks, beiges and golds allows works of art to be brought into dramatic relief.
Idées déco pour un salon classique avec une bibliothèque ou un coin lecture, parquet foncé et un mur beige.
Idées déco pour un salon classique avec une bibliothèque ou un coin lecture, parquet foncé et un mur beige.
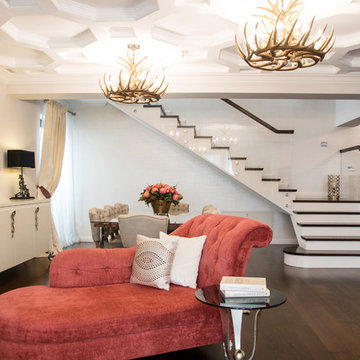
Idée de décoration pour un grand salon bohème ouvert avec un mur beige, parquet foncé, une cheminée standard, un téléviseur fixé au mur et un sol marron.

Interior Design by Michele Hybner and Shawn Falcone. Photos by Amoura Productions
Exemple d'un salon chic ouvert avec une salle de réception, un mur marron, parquet foncé, une cheminée ribbon, un manteau de cheminée en pierre, un téléviseur fixé au mur et un sol marron.
Exemple d'un salon chic ouvert avec une salle de réception, un mur marron, parquet foncé, une cheminée ribbon, un manteau de cheminée en pierre, un téléviseur fixé au mur et un sol marron.

Natural stone and reclaimed timber beams...
Inspiration pour un salon chalet avec un manteau de cheminée en pierre, une cheminée standard, parquet foncé et un mur en pierre.
Inspiration pour un salon chalet avec un manteau de cheminée en pierre, une cheminée standard, parquet foncé et un mur en pierre.
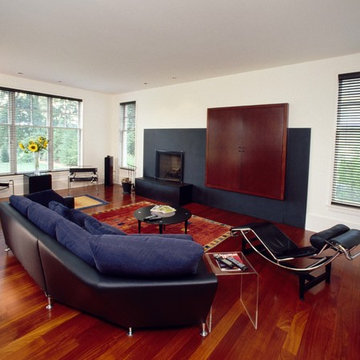
Terry Roberts Photography
Cette image montre un grand salon minimaliste ouvert avec un mur blanc, parquet foncé, une cheminée standard, un manteau de cheminée en pierre, un téléviseur dissimulé, une salle de réception et un sol marron.
Cette image montre un grand salon minimaliste ouvert avec un mur blanc, parquet foncé, une cheminée standard, un manteau de cheminée en pierre, un téléviseur dissimulé, une salle de réception et un sol marron.

Keeping the original fireplace and darkening the floors created the perfect complement to the white walls.
Inspiration pour un salon vintage de taille moyenne et ouvert avec une salle de musique, parquet foncé, une cheminée double-face, un manteau de cheminée en pierre, un sol noir et un plafond en bois.
Inspiration pour un salon vintage de taille moyenne et ouvert avec une salle de musique, parquet foncé, une cheminée double-face, un manteau de cheminée en pierre, un sol noir et un plafond en bois.

Réalisation d'un salon tradition de taille moyenne et fermé avec une salle de réception, un mur blanc, parquet foncé, un téléviseur fixé au mur, un sol marron, une cheminée standard et un manteau de cheminée en bois.
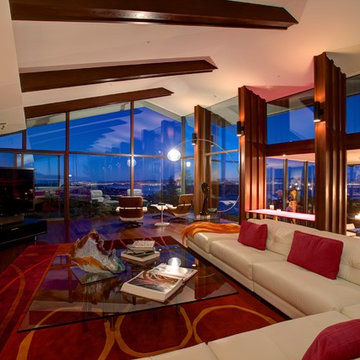
Living Room: Dramatic lighting create reflections on the glass allowing the columns and beams to march out into the bay views.
Photo: Jason Wells
Cette photo montre un grand salon rétro ouvert avec un mur blanc, parquet foncé, une cheminée standard, un manteau de cheminée en pierre et un téléviseur indépendant.
Cette photo montre un grand salon rétro ouvert avec un mur blanc, parquet foncé, une cheminée standard, un manteau de cheminée en pierre et un téléviseur indépendant.

Cette image montre un salon rustique de taille moyenne et ouvert avec un mur gris, parquet foncé, un poêle à bois, un manteau de cheminée en plâtre, un téléviseur indépendant, un plafond voûté et éclairage.
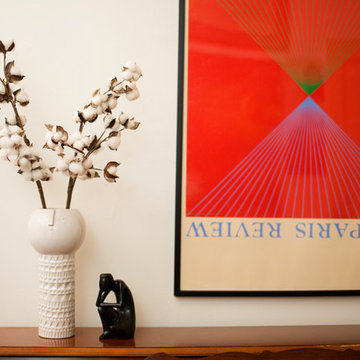
Exemple d'un salon tendance de taille moyenne et fermé avec un mur blanc, aucune cheminée, aucun téléviseur, une salle de musique, parquet foncé et un sol marron.
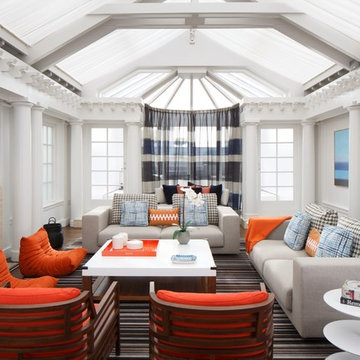
Eric Rorer
Cette image montre un grand salon traditionnel avec un mur blanc, parquet foncé, une cheminée standard, un manteau de cheminée en pierre et un téléviseur fixé au mur.
Cette image montre un grand salon traditionnel avec un mur blanc, parquet foncé, une cheminée standard, un manteau de cheminée en pierre et un téléviseur fixé au mur.
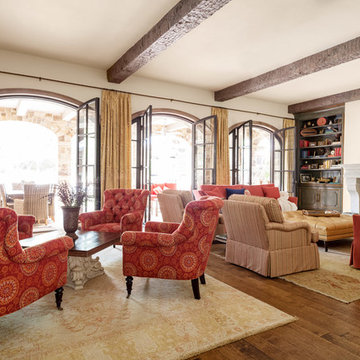
Photography: Nathan Schroder
Cette image montre un salon méditerranéen avec un mur blanc, parquet foncé, une cheminée standard et aucun téléviseur.
Cette image montre un salon méditerranéen avec un mur blanc, parquet foncé, une cheminée standard et aucun téléviseur.
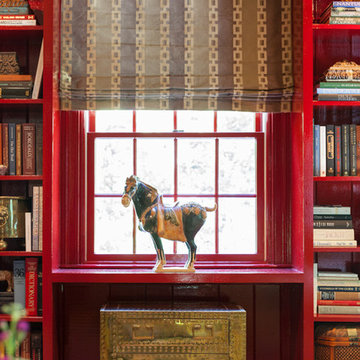
Emily O'Brien
Aménagement d'un salon classique de taille moyenne et fermé avec une bibliothèque ou un coin lecture, un mur rouge et parquet foncé.
Aménagement d'un salon classique de taille moyenne et fermé avec une bibliothèque ou un coin lecture, un mur rouge et parquet foncé.
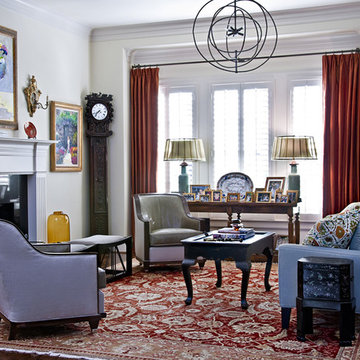
Aménagement d'un salon classique de taille moyenne et fermé avec une salle de réception, une cheminée standard, un mur blanc, parquet foncé, un manteau de cheminée en carrelage et aucun téléviseur.
Idées déco de salons rouges avec parquet foncé
1
