Idées déco de salons rouges avec un manteau de cheminée en bois
Trier par :
Budget
Trier par:Populaires du jour
41 - 60 sur 176 photos
1 sur 3
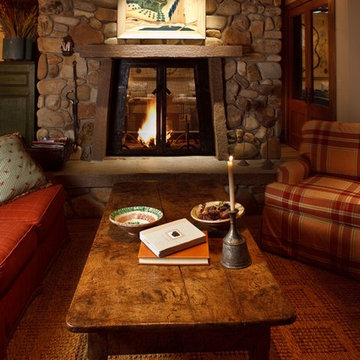
Inspiration pour un grand salon chalet ouvert avec un mur blanc, un sol en bois brun, une cheminée double-face et un manteau de cheminée en bois.
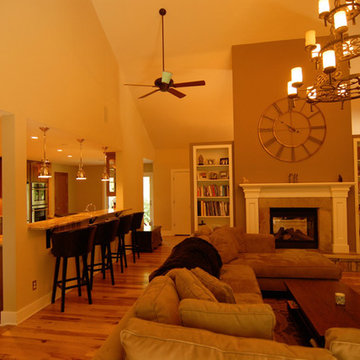
Idée de décoration pour un salon tradition de taille moyenne et ouvert avec un mur beige, un sol en bois brun, une cheminée standard, un manteau de cheminée en bois, un téléviseur indépendant et un sol marron.
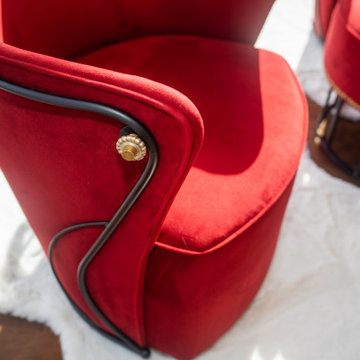
Exemple d'un grand salon tendance ouvert avec un mur blanc, un sol en bois brun, une cheminée double-face, un manteau de cheminée en bois, un téléviseur fixé au mur, un sol marron, poutres apparentes et du lambris.
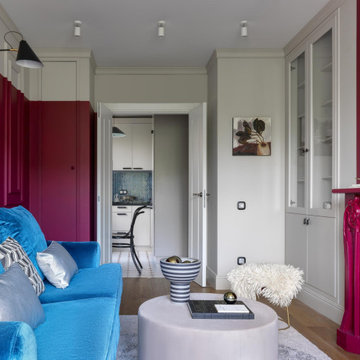
Aménagement d'un petit salon avec un mur beige, un sol en bois brun et un manteau de cheminée en bois.
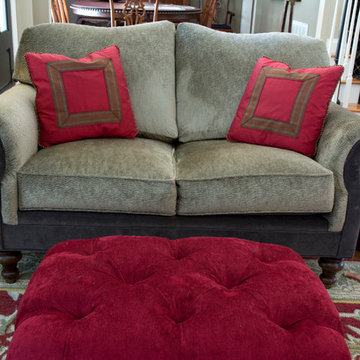
Réalisation d'un salon tradition de taille moyenne et ouvert avec une salle de réception, un mur beige, un sol en bois brun, une cheminée standard, un manteau de cheminée en bois et aucun téléviseur.
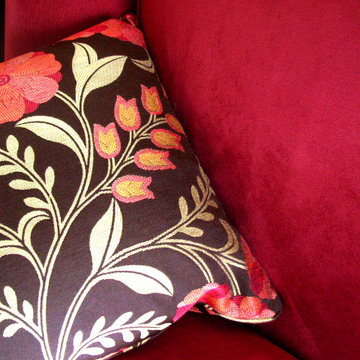
The bright red velvet sofa in the living room is a family heirloom from the 1930s, and Stickley's Arts and Crafts woven fabric coordinates well made into pillows to sit with. Cotswold Cottage, Tacoma, WA. Belltown Design. Photography by Paula McHugh
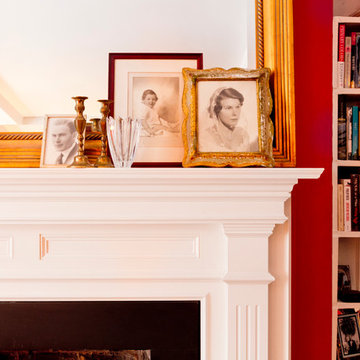
Detail of the mantle once we were able to remove the clutter and feature some special mementos. Photo: Rikki Snyder
Aménagement d'un salon classique de taille moyenne et ouvert avec un mur rouge, parquet clair, une cheminée standard et un manteau de cheminée en bois.
Aménagement d'un salon classique de taille moyenne et ouvert avec un mur rouge, parquet clair, une cheminée standard et un manteau de cheminée en bois.
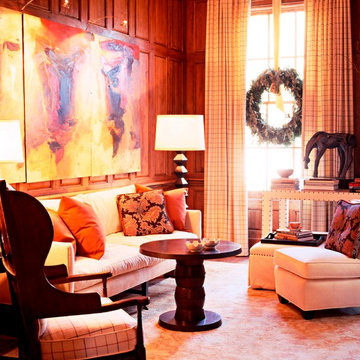
Inspiration pour un grand salon traditionnel fermé avec une bibliothèque ou un coin lecture, un mur marron, un sol en bois brun, une cheminée standard et un manteau de cheminée en bois.
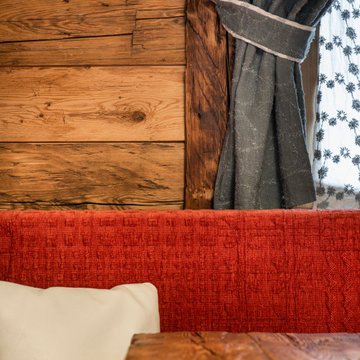
Cette image montre un petit salon chalet ouvert avec un mur blanc, un sol en bois brun, une cheminée standard, un manteau de cheminée en bois et un téléviseur fixé au mur.
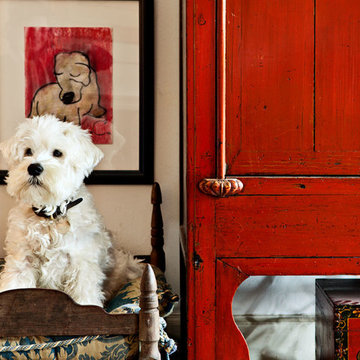
Nick Burchell Photography
Inspiration pour un petit salon traditionnel fermé avec une salle de réception, un mur blanc, un sol en carrelage de céramique, une cheminée standard, un manteau de cheminée en bois et un téléviseur dissimulé.
Inspiration pour un petit salon traditionnel fermé avec une salle de réception, un mur blanc, un sol en carrelage de céramique, une cheminée standard, un manteau de cheminée en bois et un téléviseur dissimulé.

In early 2002 Vetter Denk Architects undertook the challenge to create a highly designed affordable home. Working within the constraints of a narrow lake site, the Aperture House utilizes a regimented four-foot grid and factory prefabricated panels. Construction was completed on the home in the Fall of 2002.
The Aperture House derives its name from the expansive walls of glass at each end framing specific outdoor views – much like the aperture of a camera. It was featured in the March 2003 issue of Milwaukee Magazine and received a 2003 Honor Award from the Wisconsin Chapter of the AIA. Vetter Denk Architects is pleased to present the Aperture House – an award-winning home of refined elegance at an affordable price.
Overview
Moose Lake
Size
2 bedrooms, 3 bathrooms, recreation room
Completion Date
2004
Services
Architecture, Interior Design, Landscape Architecture
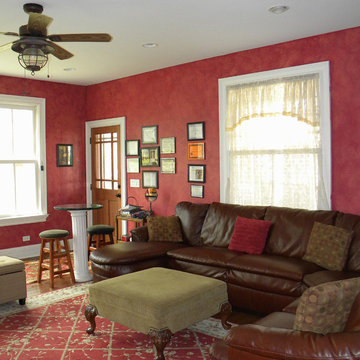
2-story addition to this historic 1894 Princess Anne Victorian. Family room, new full bath, relocated half bath, expanded kitchen and dining room, with Laundry, Master closet and bathroom above. Wrap-around porch with gazebo.
Photos by 12/12 Architects and Robert McKendrick Photography.
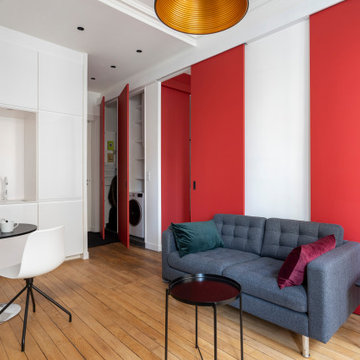
le canapé est légèrement décollé du mur pour laisser les portes coulissantes circuler derrière. La tv est dissimulée derrière les les portes moulurées.le miroir reflète le rouge de la porte.
La porte coulissante de la chambre est placée de telle sorte qu'en étant ouverte on agrandit les perspectives du salon sur une fenêtre supplémentaire tout en conservant l'intimité de la chambre qui reste invisible.
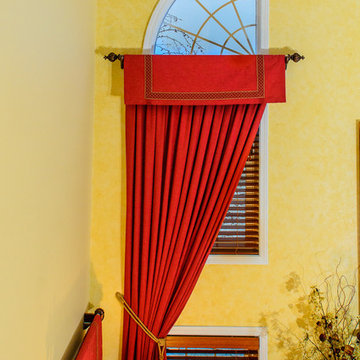
Custom draperies for a two story family room.
Garen T Photography
Aménagement d'un grand salon classique ouvert avec une salle de réception, un mur jaune, un sol en bois brun, une cheminée standard, un manteau de cheminée en bois et un téléviseur dissimulé.
Aménagement d'un grand salon classique ouvert avec une salle de réception, un mur jaune, un sol en bois brun, une cheminée standard, un manteau de cheminée en bois et un téléviseur dissimulé.
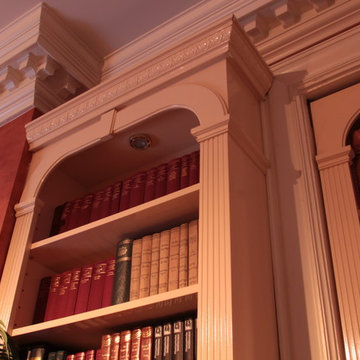
We were contracted to convert a Parlor into a federalist style library. The photos in this project are the before during and after shots of the project. For a video of the entire creation please go to http://www.youtube.com/watch?v=VRXvi-nqTl4
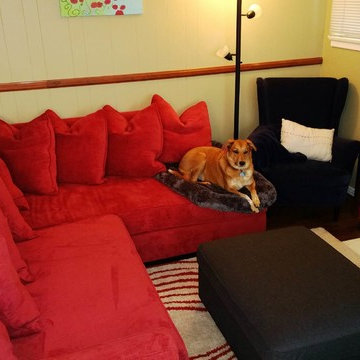
The Sofa Company is Los Angeles' best custom sofa factory with 4 beautiful showrooms throughout Southern California and free nationwide shipping.
Visit us online at https://goo.gl/7nCifP or call 888-497-4114.
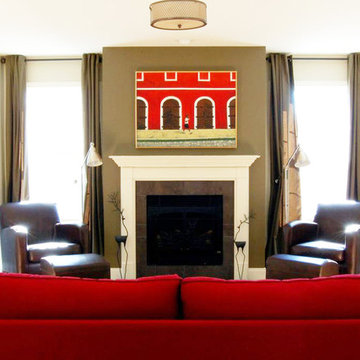
Allison Morse Smith Photography
Cette photo montre un salon tendance de taille moyenne et ouvert avec un mur beige, parquet clair, une cheminée standard et un manteau de cheminée en bois.
Cette photo montre un salon tendance de taille moyenne et ouvert avec un mur beige, parquet clair, une cheminée standard et un manteau de cheminée en bois.
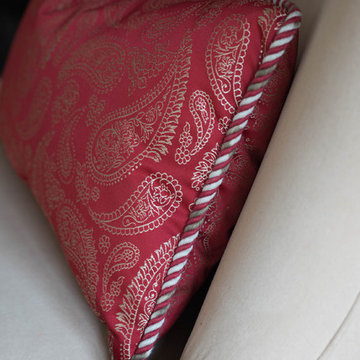
Stephani Buchman Photography
Inspiration pour un grand salon traditionnel ouvert avec une salle de réception, un mur rouge, parquet clair, une cheminée standard, un manteau de cheminée en bois et aucun téléviseur.
Inspiration pour un grand salon traditionnel ouvert avec une salle de réception, un mur rouge, parquet clair, une cheminée standard, un manteau de cheminée en bois et aucun téléviseur.
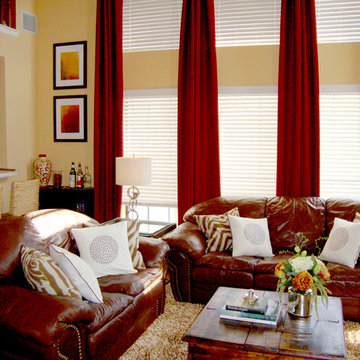
Dramatic transitional living room combines modern leather sofas with a rustic refinished trunk coffee table with modern accessories, custom 12-ft. drapery panels, art and accessories.
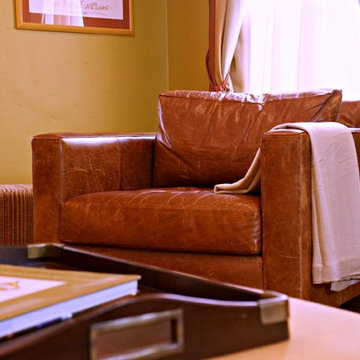
Cette image montre un salon traditionnel de taille moyenne et fermé avec une salle de réception, un mur beige, parquet foncé, une cheminée standard, un manteau de cheminée en bois et un sol marron.
Idées déco de salons rouges avec un manteau de cheminée en bois
3