Idées déco de salons rouges avec un téléviseur dissimulé
Trier par :
Budget
Trier par:Populaires du jour
41 - 60 sur 104 photos
1 sur 3
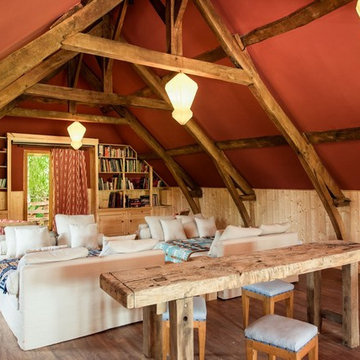
Rénovation & aménagement d'une grange en salle de cinéma
Crédit: Julien Aupetit & Rose Houillon
Exemple d'un grand salon sud-ouest américain ouvert avec une salle de réception, un mur rouge, sol en stratifié, un poêle à bois, un manteau de cheminée en métal, un téléviseur dissimulé et un sol beige.
Exemple d'un grand salon sud-ouest américain ouvert avec une salle de réception, un mur rouge, sol en stratifié, un poêle à bois, un manteau de cheminée en métal, un téléviseur dissimulé et un sol beige.
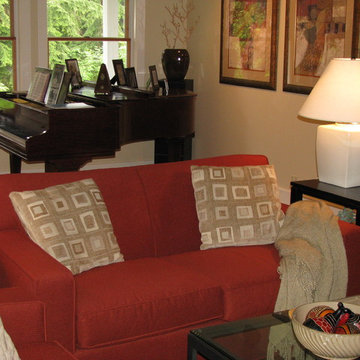
The music room was carved out of the far end of the living room. A antique baby grand piano covered with family photos lends a nice country house feeling to the space. A tall stereo speaker is used as a pedestal for the pottery vase and the dried Manzanita branch which adds a natural, sculptural presence to the room.
Austin-Murphy Design
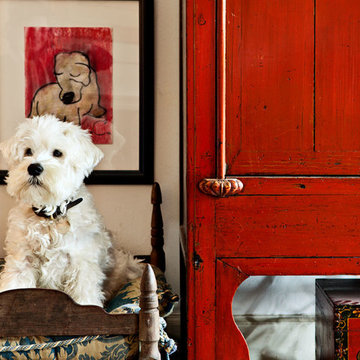
Nick Burchell Photography
Inspiration pour un petit salon traditionnel fermé avec une salle de réception, un mur blanc, un sol en carrelage de céramique, une cheminée standard, un manteau de cheminée en bois et un téléviseur dissimulé.
Inspiration pour un petit salon traditionnel fermé avec une salle de réception, un mur blanc, un sol en carrelage de céramique, une cheminée standard, un manteau de cheminée en bois et un téléviseur dissimulé.
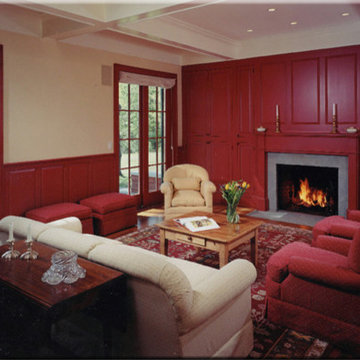
Idées déco pour un grand salon classique avec un mur beige, une cheminée standard, un manteau de cheminée en plâtre et un téléviseur dissimulé.
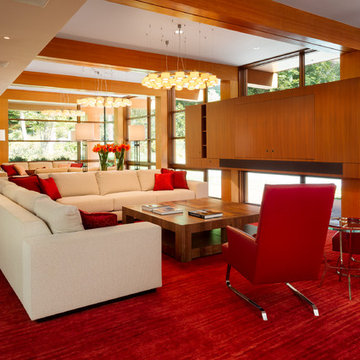
Paul Warchol
Cette photo montre un grand salon moderne ouvert avec un sol en bois brun, un manteau de cheminée en pierre et un téléviseur dissimulé.
Cette photo montre un grand salon moderne ouvert avec un sol en bois brun, un manteau de cheminée en pierre et un téléviseur dissimulé.
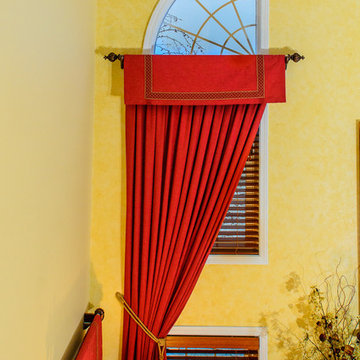
Custom draperies for a two story family room.
Garen T Photography
Aménagement d'un grand salon classique ouvert avec une salle de réception, un mur jaune, un sol en bois brun, une cheminée standard, un manteau de cheminée en bois et un téléviseur dissimulé.
Aménagement d'un grand salon classique ouvert avec une salle de réception, un mur jaune, un sol en bois brun, une cheminée standard, un manteau de cheminée en bois et un téléviseur dissimulé.
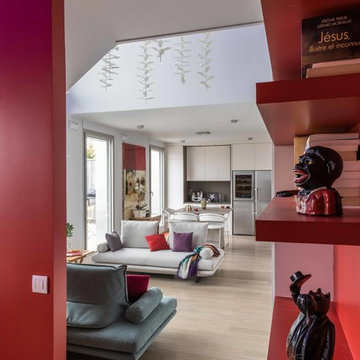
Ce grand volume lumineux est accentué par le choix des coloris blanc et gris.
L'espace de l'entrée est délimité par une couleur chaude rouge, qui contraste avec l'espace de réception blanc pur aux accents gris métalliques.
Un espace épuré et lumineux
L'agencement de la pièce a été réfléchi pour être épuré et lumineux.
Le mur de rangement intégré permet l'organisation de la pièce à vivre tout en camouflant visuellement les éléments du quotidien.
Cette composition de rangements intégrés cachent la télévision et la plupart des électroménagers.
L'intégration de la cheminée à combustion éthanol ponctue l'ensemble et donne un point focal au salon double-hauteur, surplombé par le lustre aux pétales de porcelaines.
L'îlot central sert au rangement et comme table
Le pied de cette table intègre du rangement. Le débord du plan de travail est suffisant pour permettre à la famille de se retrouver assis lors des repas et peut être aggrandi lors des repas à plusieurs.
Les détails techniques permet un usage confortable de l'espace. Le choix des modules de rangements coulissants permet un rangement optimal et aisé. La motorisation des caissons hauts facilite l'accès au contenu. Le volume derrière les plinthes a été optimisé en y intégrant une unité d'aspiration servant au nettoyage quotidien ainsi qu'un escabeau.
Ce projet a été conçu, fabriqué et posé par MS Ebénisterie
Crédits photos: Christophe Rouffio
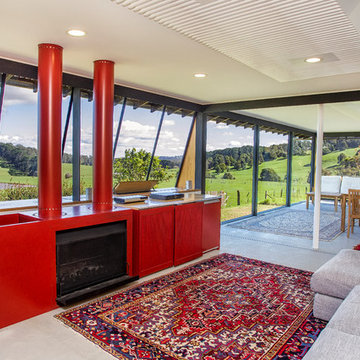
Photography by Hannah Ladic Photography
Cette image montre un grand salon design ouvert avec un sol en calcaire, un poêle à bois, un manteau de cheminée en carrelage, un téléviseur dissimulé, un mur blanc et un sol gris.
Cette image montre un grand salon design ouvert avec un sol en calcaire, un poêle à bois, un manteau de cheminée en carrelage, un téléviseur dissimulé, un mur blanc et un sol gris.
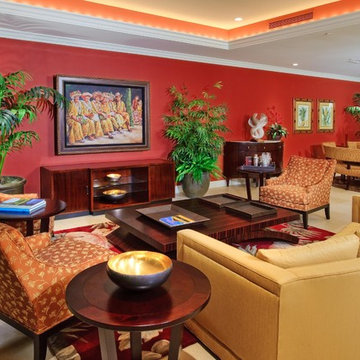
TV Concealed in Art Frame Roller Shade, Bolier Furniture, Red Accent Wall
Interior Design Solutions
www.idsmaui.com
Greg Hoxsie Photography, Today Magazine, LLC
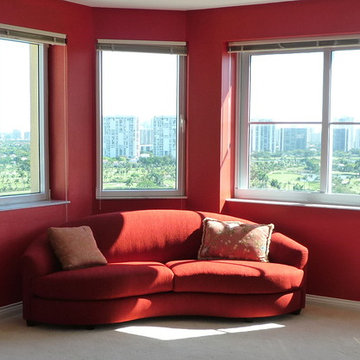
The curved sofa, upholstered in a deep red, fits into the bay window wall. It's low back allows for unobstructed views of the golf course and ocean. Fixed drapery panels will frame the windows and soften the atmosphere. Photo by Robin Lechner Designs
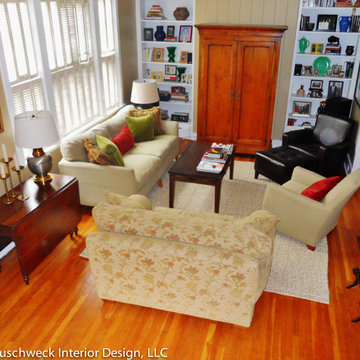
This 100 year old, Federalist style home in the East End of Pittsburgh, was due for an update. The house sported original cabinetry and plumbing. The project included the entire house, to some degree, and some rooms, the kitchen, for instance, was a total gut job. Engineered hardwood was added to the rooms where old tar linoleum was installed, allowing for the original red oak to compliment these rooms easily.
The master bathroom had previously undergone a minor remodel and I updated the entire house with new, mostly saturated, paint color by Benjamin Moore. My client had quite a nice collection of Baker furniture and upscale area rugs, and I took my cues from those pieces that were incorporated within the new design.
My client has increased the value of his home substantially, and has recently upgraded the small exterior courtyard area with lovely perennials and new pavers and a fire pit; elements that are typically not found in a small city lot. The newly rennovated courtyard is a gathering spot for many outdoor parties that my client is famous for his hosting.
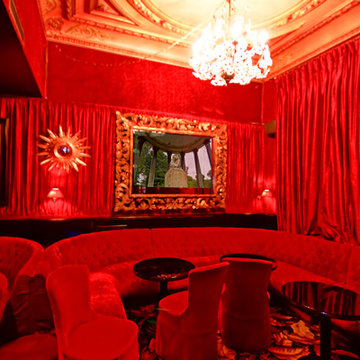
Nous avons ici un Miroir TV So Concept, de style baroque qui dissimile un écran Samsung de 50". Ce majestueux Cadre TV Miroir sublime le petit salon de l'hôtel 4 Etoiles Mathi's Elysées.
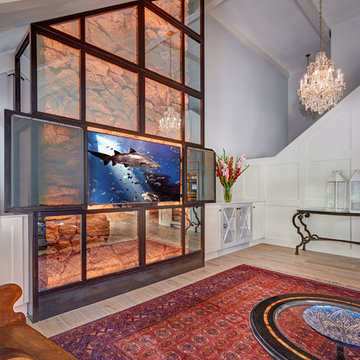
Once a sunken living room closed off from the kitchen, we aimed to change the awkward accessibility of the space into an open and easily functional space that is cohesive. To open up the space even further, we designed a blackened steel structure with mirrorpane glass to reflect light and enlarge the room. Within the structure lives a previously existing lava rock wall. We painted this wall in glitter gold and enhanced the gold luster with built-in backlit LEDs. Also centered within the steel framing is a TV, which has the ability to be hidden when the mirrorpane doors are closed. The adjacent staircase wall is cladded with a large format white casework grid and seamlessly houses the wine refrigerator. The clean lines create a simplistic ornate design as a fresh backdrop for the repurposed crystal chandelier.
Photo Credit: Fred Donham of PhotographerLink
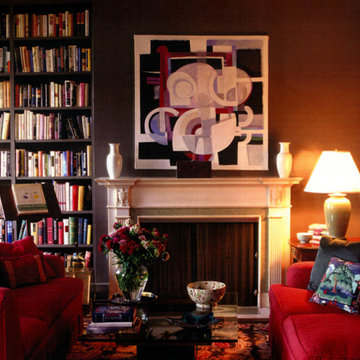
David Battel
Idées déco pour un salon contemporain de taille moyenne et fermé avec une bibliothèque ou un coin lecture, un mur marron, moquette, une cheminée standard, un manteau de cheminée en pierre et un téléviseur dissimulé.
Idées déco pour un salon contemporain de taille moyenne et fermé avec une bibliothèque ou un coin lecture, un mur marron, moquette, une cheminée standard, un manteau de cheminée en pierre et un téléviseur dissimulé.
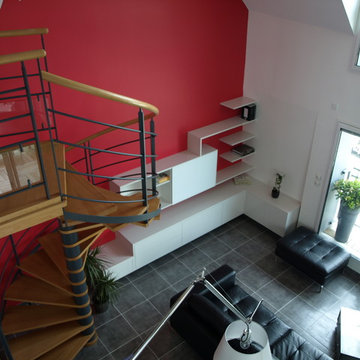
Vue sur le salon
mobilier design
mobilier sur mesure
mezzanine avec grande hauteur sous plafond
Revêtement mural :peinture coloris rouge + blanc
revêtement de sol : carrelage
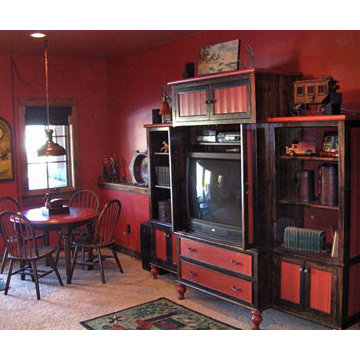
James Mauri Photography
Cette photo montre un salon montagne de taille moyenne et ouvert avec une bibliothèque ou un coin lecture, un mur orange, parquet foncé, aucune cheminée et un téléviseur dissimulé.
Cette photo montre un salon montagne de taille moyenne et ouvert avec une bibliothèque ou un coin lecture, un mur orange, parquet foncé, aucune cheminée et un téléviseur dissimulé.
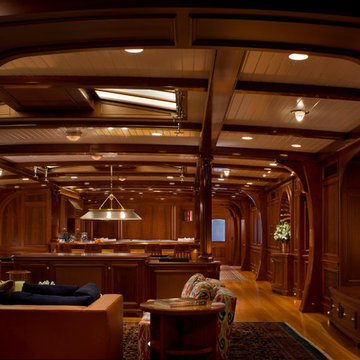
Exemple d'un grand salon chic ouvert avec un bar de salon, un mur marron, un sol en bois brun et un téléviseur dissimulé.
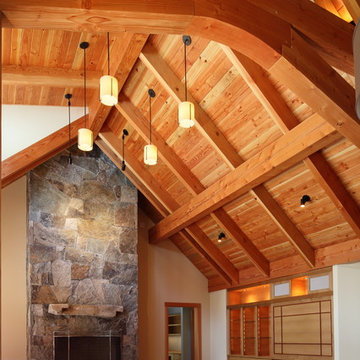
photographer:Jim Brown
Cette image montre un grand salon mansardé ou avec mezzanine traditionnel avec un mur jaune, un sol en bois brun, une cheminée double-face, un manteau de cheminée en pierre et un téléviseur dissimulé.
Cette image montre un grand salon mansardé ou avec mezzanine traditionnel avec un mur jaune, un sol en bois brun, une cheminée double-face, un manteau de cheminée en pierre et un téléviseur dissimulé.
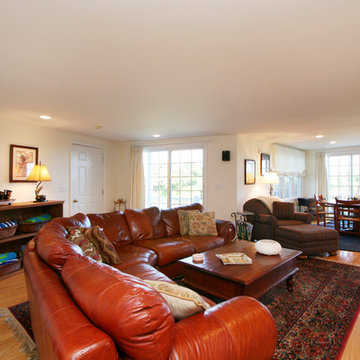
Idées déco pour un grand salon classique avec parquet clair et un téléviseur dissimulé.
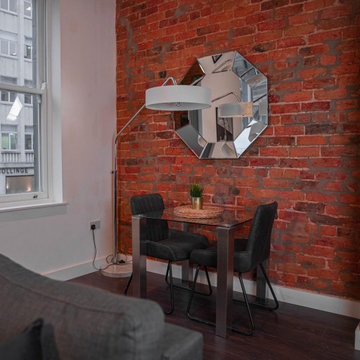
the living room is done to a modern style with also bringing out some of the characters of the building with some exposed brick and high ceilings. modern open plan kitchen and dining area makes this an in-demand place for young professionals wanting to live in the city center.
Idées déco de salons rouges avec un téléviseur dissimulé
3