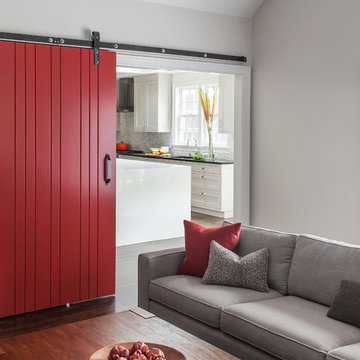Idées déco de salons rouges fermés
Trier par :
Budget
Trier par:Populaires du jour
41 - 60 sur 884 photos
1 sur 3
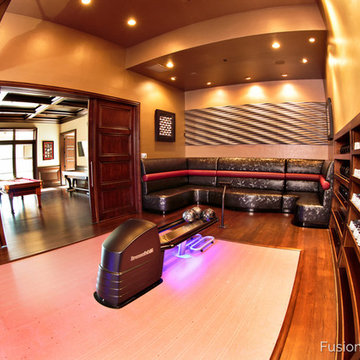
This home bowling alley features a custom lane color called "Red Hot Allusion" and special flame graphics that are visible under ultraviolet black lights, and a custom "LA Lanes" logo. 12' wide projection screen, down-lane LED lighting, custom gray pins and black pearl guest bowling balls, both with custom "LA Lanes" logo. Built-in ball and shoe storage. Triple overhead screens (2 scoring displays and 1 TV).
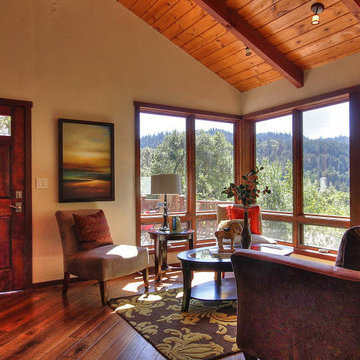
Idée de décoration pour un salon craftsman de taille moyenne et fermé avec une salle de réception, un mur beige, parquet foncé, aucune cheminée et un sol marron.
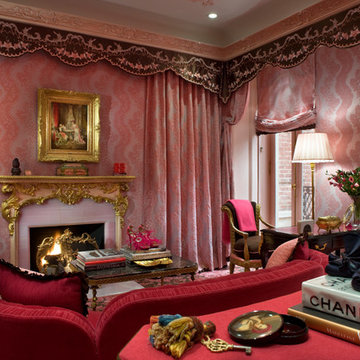
Historic New York City Townhouse | Renovation by Brian O'Keefe Architect, PC, with Interior Design by Richard Keith Langham
Idée de décoration pour un grand salon tradition fermé avec une salle de réception, un mur rose, moquette, une cheminée standard, un manteau de cheminée en bois et aucun téléviseur.
Idée de décoration pour un grand salon tradition fermé avec une salle de réception, un mur rose, moquette, une cheminée standard, un manteau de cheminée en bois et aucun téléviseur.
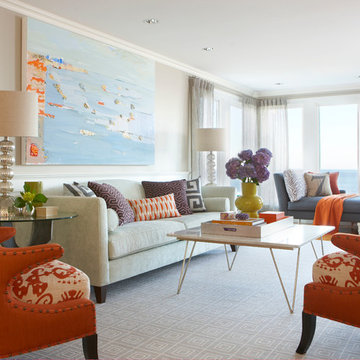
This dreamy seaside home has plenty of seating for entertaining weekend guests. The pops of orange and purple are grounded by enough neutral elements to make this room very pleasing to the eye. The carpet is by Landry & Arcari in Boston, the side table lamps are by Oly Studio and the chairs are custom.
Photography by: Michael Partenio

Réalisation d'un salon tradition de taille moyenne et fermé avec une salle de réception, un mur blanc, parquet foncé, un téléviseur fixé au mur, un sol marron, une cheminée standard et un manteau de cheminée en bois.
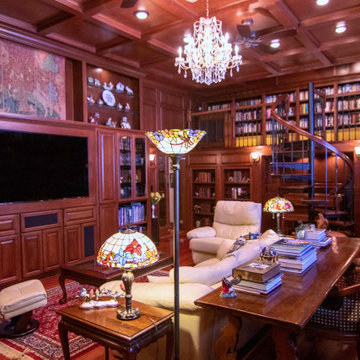
Réalisation d'un grand salon victorien fermé avec une salle de réception, un mur marron, un sol en bois brun, une cheminée standard, un manteau de cheminée en bois, un téléviseur encastré et un sol marron.
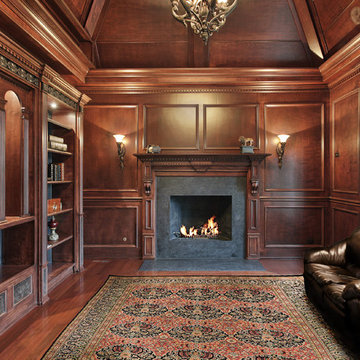
Idée de décoration pour un salon tradition de taille moyenne et fermé avec une salle de réception, un mur marron, parquet foncé, une cheminée standard, un manteau de cheminée en béton, aucun téléviseur et un sol marron.
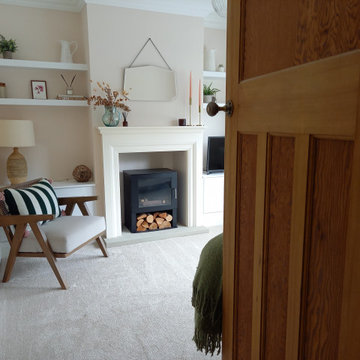
Snug
Inspiration pour un salon gris et rose minimaliste fermé avec un mur rose, moquette, un poêle à bois, un manteau de cheminée en bois, un téléviseur d'angle et un sol beige.
Inspiration pour un salon gris et rose minimaliste fermé avec un mur rose, moquette, un poêle à bois, un manteau de cheminée en bois, un téléviseur d'angle et un sol beige.
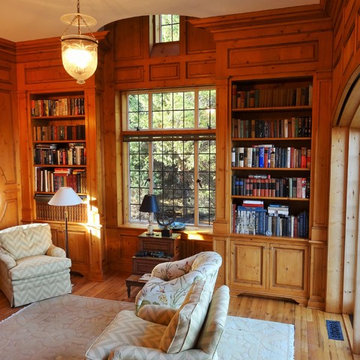
Here we have the library/reading room which is defined by the floor to ceiling book shelves and custom woodwork.
Aménagement d'un petit salon classique fermé avec une bibliothèque ou un coin lecture, parquet clair et aucun téléviseur.
Aménagement d'un petit salon classique fermé avec une bibliothèque ou un coin lecture, parquet clair et aucun téléviseur.

Our RUT floor lamp feels very much at home in this fabulous apartment in Moscow, Russia. Many thanks to Maria Katkova.
Aménagement d'un grand salon contemporain fermé avec un mur noir, une cheminée ribbon, une salle de réception, un sol en marbre, un manteau de cheminée en pierre et aucun téléviseur.
Aménagement d'un grand salon contemporain fermé avec un mur noir, une cheminée ribbon, une salle de réception, un sol en marbre, un manteau de cheminée en pierre et aucun téléviseur.
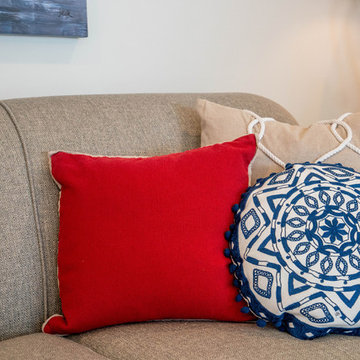
Idée de décoration pour un grand salon marin fermé avec un mur blanc, parquet clair, un sol beige, aucune cheminée et un téléviseur fixé au mur.
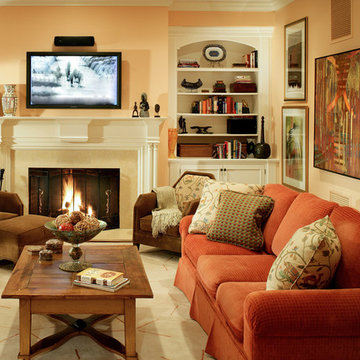
Peter Rymwid
Exemple d'un salon chic de taille moyenne et fermé avec un mur beige, une cheminée standard, un manteau de cheminée en plâtre et un téléviseur fixé au mur.
Exemple d'un salon chic de taille moyenne et fermé avec un mur beige, une cheminée standard, un manteau de cheminée en plâtre et un téléviseur fixé au mur.
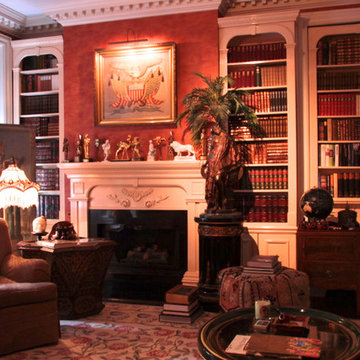
We were contracted to convert a Parlor into a federalist style library. The photos in this project are the before during and after shots of the project. For a video of the entire creation please go to http://www.youtube.com/watch?v=VRXvi-nqTl4
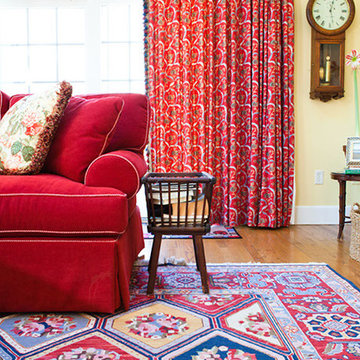
Saybrook Country Barn
Fine Home Interiors, Designer Inspired Furniture and Decor
2 Main Street,
Old Saybrook, Connecticut
06475
860-388-0891
Idée de décoration pour un salon tradition de taille moyenne et fermé avec une salle de réception, un mur bleu, un sol en bois brun, une cheminée standard et un manteau de cheminée en bois.
Idée de décoration pour un salon tradition de taille moyenne et fermé avec une salle de réception, un mur bleu, un sol en bois brun, une cheminée standard et un manteau de cheminée en bois.

The architecture and layout of the dining room and living room in this Sarasota Vue penthouse has an Italian garden theme as if several buildings are stacked next to each other where each surface is unique in texture and color.
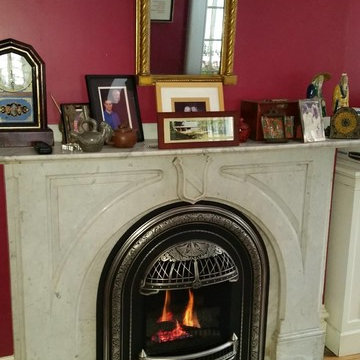
Valor gas insert
Exemple d'un petit salon victorien fermé avec une cheminée standard.
Exemple d'un petit salon victorien fermé avec une cheminée standard.

This is the model unit for modern live-work lofts. The loft features 23 foot high ceilings, a spiral staircase, and an open bedroom mezzanine.
Inspiration pour un salon urbain de taille moyenne et fermé avec un mur gris, sol en béton ciré, une cheminée standard, un sol gris, une salle de réception, aucun téléviseur, un manteau de cheminée en métal et éclairage.
Inspiration pour un salon urbain de taille moyenne et fermé avec un mur gris, sol en béton ciré, une cheminée standard, un sol gris, une salle de réception, aucun téléviseur, un manteau de cheminée en métal et éclairage.

A narrow formal parlor space is divided into two zones flanking the original marble fireplace - a sitting area on one side and an audio zone on the other.

Keeping within the original footprint, the cased openings between the living room and dining room were widened to create better flow. Low built-in bookshelves were added below the windows in the living room, as well as full-height bookshelves in the dining room, both purposely matched to fit the home’s original 1920’s architecture. The wood flooring was matched and re-finished throughout the home to seamlessly blend the rooms and make the space look larger. In addition to the interior remodel, the home’s exterior received a new facelift with a fresh coat of paint and repairs to the existing siding.
Idées déco de salons rouges fermés
3
