Idées déco de salons scandinaves avec du lambris de bois
Trier par :
Budget
Trier par:Populaires du jour
41 - 60 sur 80 photos
1 sur 3
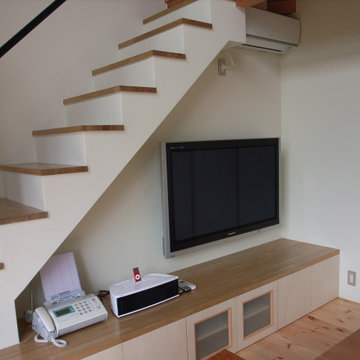
Idée de décoration pour un petit salon nordique ouvert avec une salle de réception, un mur blanc, parquet clair, un téléviseur fixé au mur, un sol beige et du lambris de bois.
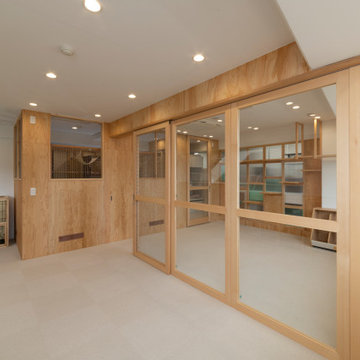
老猫ホームスペース2から猫ホテルスペース方向を見る。
新設した内部の間仕切り壁は桧合板現しとし、猫が舐めても安心な自然塗料で仕上げてある。木製の造作建具と共に木のぬくもりが空間にあたたかみを添えている。
Exemple d'un salon scandinave de taille moyenne et ouvert avec un mur blanc, moquette, un sol beige, un plafond en lambris de bois et du lambris de bois.
Exemple d'un salon scandinave de taille moyenne et ouvert avec un mur blanc, moquette, un sol beige, un plafond en lambris de bois et du lambris de bois.
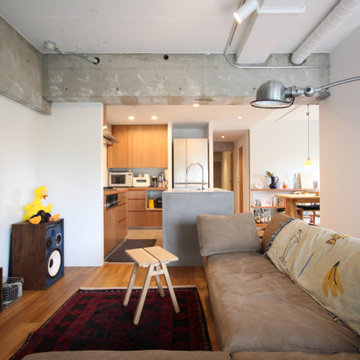
Idées déco pour un salon scandinave de taille moyenne et ouvert avec une salle de réception, un mur blanc, parquet clair, aucune cheminée, un sol beige, un plafond en lambris de bois et du lambris de bois.
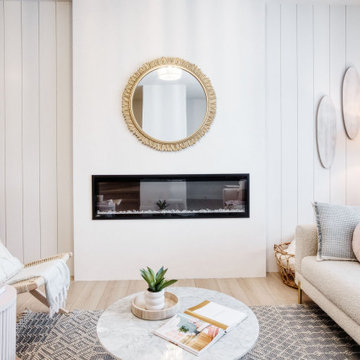
Aménagement d'un salon scandinave de taille moyenne et ouvert avec un mur blanc, sol en stratifié, une cheminée standard, un sol beige et du lambris de bois.
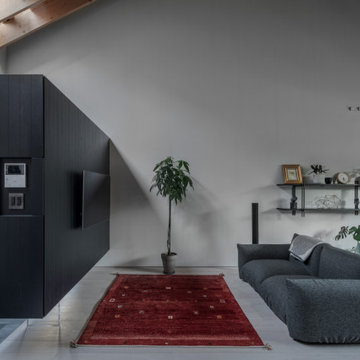
Cette image montre un petit salon nordique ouvert avec un mur blanc, un sol en contreplaqué, un téléviseur fixé au mur, un sol blanc, poutres apparentes et du lambris de bois.
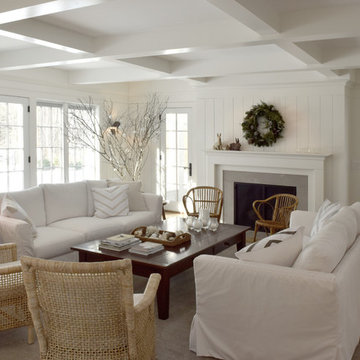
This sanctuary-like home is light, bright, and airy with a relaxed yet elegant finish. Influenced by Scandinavian décor, the wide plank floor strikes the perfect balance of serenity in the design. Floor: 9-1/2” wide-plank Vintage French Oak Rustic Character Victorian Collection hand scraped pillowed edge color Scandinavian Beige Satin Hardwax Oil. For more information please email us at: sales@signaturehardwoods.com
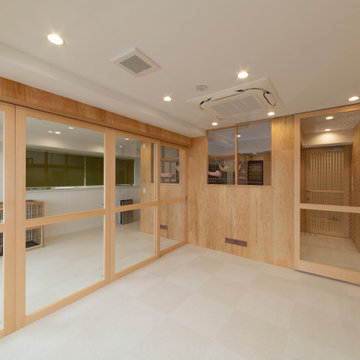
老猫ホームスペースから猫ホテルスペースを見る。
新設した内部の間仕切り壁は桧合板現しとし、猫が舐めても安心な自然塗料で仕上げてある。木のぬくもりが空間にあたたかみを添えている。
Inspiration pour un salon nordique de taille moyenne et ouvert avec un mur blanc, moquette, un sol beige, un plafond en lambris de bois et du lambris de bois.
Inspiration pour un salon nordique de taille moyenne et ouvert avec un mur blanc, moquette, un sol beige, un plafond en lambris de bois et du lambris de bois.
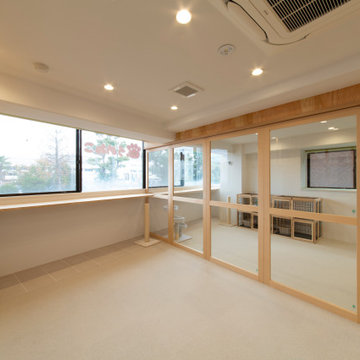
広々として日当たりのよい老猫たちのスペース。
性格や相性によって2つのスペースに分けることが出来る。
大きな窓際にはカウンターを配置。日向ぼっこやお外観察で猫たちを楽しませる。カウンター下の床はタイルになっており、暑い夏場はひんやりスポットとして人気。
Aménagement d'un salon scandinave de taille moyenne et ouvert avec un mur blanc, moquette, un sol beige, un plafond en lambris de bois et du lambris de bois.
Aménagement d'un salon scandinave de taille moyenne et ouvert avec un mur blanc, moquette, un sol beige, un plafond en lambris de bois et du lambris de bois.
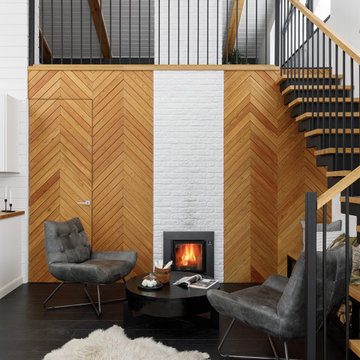
Idée de décoration pour un salon blanc et bois nordique de taille moyenne et ouvert avec une bibliothèque ou un coin lecture, un mur blanc, un sol en carrelage de porcelaine, une cheminée standard, un manteau de cheminée en métal, aucun téléviseur, un sol noir, poutres apparentes et du lambris de bois.

I built this on my property for my aging father who has some health issues. Handicap accessibility was a factor in design. His dream has always been to try retire to a cabin in the woods. This is what he got.
It is a 1 bedroom, 1 bath with a great room. It is 600 sqft of AC space. The footprint is 40' x 26' overall.
The site was the former home of our pig pen. I only had to take 1 tree to make this work and I planted 3 in its place. The axis is set from root ball to root ball. The rear center is aligned with mean sunset and is visible across a wetland.
The goal was to make the home feel like it was floating in the palms. The geometry had to simple and I didn't want it feeling heavy on the land so I cantilevered the structure beyond exposed foundation walls. My barn is nearby and it features old 1950's "S" corrugated metal panel walls. I used the same panel profile for my siding. I ran it vertical to match the barn, but also to balance the length of the structure and stretch the high point into the canopy, visually. The wood is all Southern Yellow Pine. This material came from clearing at the Babcock Ranch Development site. I ran it through the structure, end to end and horizontally, to create a seamless feel and to stretch the space. It worked. It feels MUCH bigger than it is.
I milled the material to specific sizes in specific areas to create precise alignments. Floor starters align with base. Wall tops adjoin ceiling starters to create the illusion of a seamless board. All light fixtures, HVAC supports, cabinets, switches, outlets, are set specifically to wood joints. The front and rear porch wood has three different milling profiles so the hypotenuse on the ceilings, align with the walls, and yield an aligned deck board below. Yes, I over did it. It is spectacular in its detailing. That's the benefit of small spaces.
Concrete counters and IKEA cabinets round out the conversation.
For those who cannot live tiny, I offer the Tiny-ish House.
Photos by Ryan Gamma
Staging by iStage Homes
Design Assistance Jimmy Thornton

I built this on my property for my aging father who has some health issues. Handicap accessibility was a factor in design. His dream has always been to try retire to a cabin in the woods. This is what he got.
It is a 1 bedroom, 1 bath with a great room. It is 600 sqft of AC space. The footprint is 40' x 26' overall.
The site was the former home of our pig pen. I only had to take 1 tree to make this work and I planted 3 in its place. The axis is set from root ball to root ball. The rear center is aligned with mean sunset and is visible across a wetland.
The goal was to make the home feel like it was floating in the palms. The geometry had to simple and I didn't want it feeling heavy on the land so I cantilevered the structure beyond exposed foundation walls. My barn is nearby and it features old 1950's "S" corrugated metal panel walls. I used the same panel profile for my siding. I ran it vertical to match the barn, but also to balance the length of the structure and stretch the high point into the canopy, visually. The wood is all Southern Yellow Pine. This material came from clearing at the Babcock Ranch Development site. I ran it through the structure, end to end and horizontally, to create a seamless feel and to stretch the space. It worked. It feels MUCH bigger than it is.
I milled the material to specific sizes in specific areas to create precise alignments. Floor starters align with base. Wall tops adjoin ceiling starters to create the illusion of a seamless board. All light fixtures, HVAC supports, cabinets, switches, outlets, are set specifically to wood joints. The front and rear porch wood has three different milling profiles so the hypotenuse on the ceilings, align with the walls, and yield an aligned deck board below. Yes, I over did it. It is spectacular in its detailing. That's the benefit of small spaces.
Concrete counters and IKEA cabinets round out the conversation.
For those who cannot live tiny, I offer the Tiny-ish House.
Photos by Ryan Gamma
Staging by iStage Homes
Design Assistance Jimmy Thornton

Just built the bench for the woodstove. It will go in the center and have a steel hearth wrapping the bench to the floor and up the wall. The cubby holes are for firewood storage. 2 step finish method. 1st coat makes grain and color pop (you should have seen how bland it looked before) and final coat for protection.
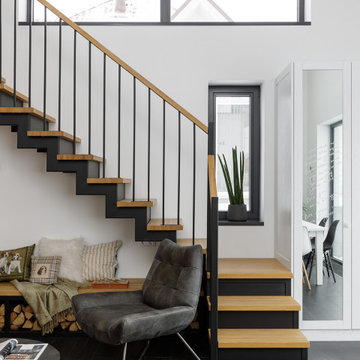
Réalisation d'un salon blanc et bois nordique de taille moyenne et ouvert avec une bibliothèque ou un coin lecture, un mur blanc, un sol en carrelage de porcelaine, une cheminée standard, un manteau de cheminée en métal, aucun téléviseur, un sol noir, poutres apparentes et du lambris de bois.
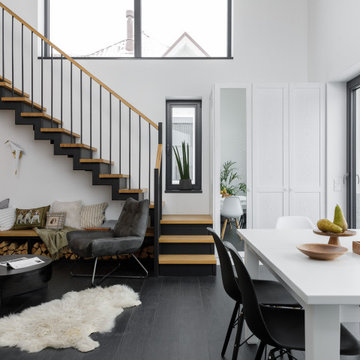
Cette image montre un salon blanc et bois nordique de taille moyenne et ouvert avec une bibliothèque ou un coin lecture, un mur blanc, un sol en carrelage de porcelaine, une cheminée standard, un manteau de cheminée en métal, aucun téléviseur, un sol noir, poutres apparentes et du lambris de bois.
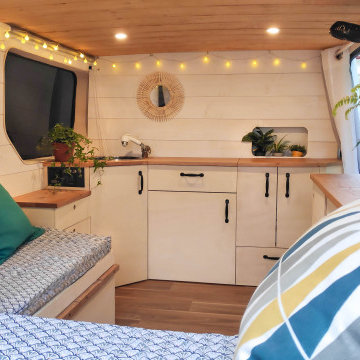
Exemple d'un petit salon scandinave avec un mur blanc, parquet foncé, un plafond en bois et du lambris de bois.
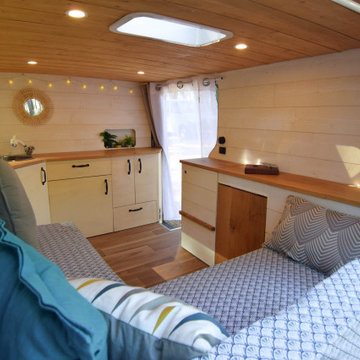
Cette image montre un petit salon nordique avec un mur blanc, parquet foncé, un plafond en bois et du lambris de bois.
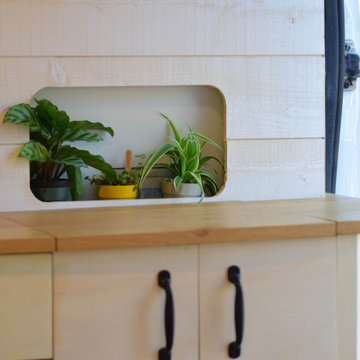
Cette image montre un petit salon nordique avec un mur blanc, parquet foncé, un plafond en bois et du lambris de bois.
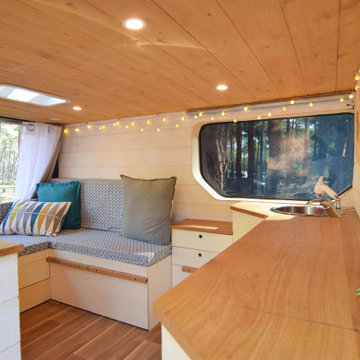
Cette photo montre un petit salon scandinave avec un mur blanc, parquet foncé, un plafond en bois et du lambris de bois.
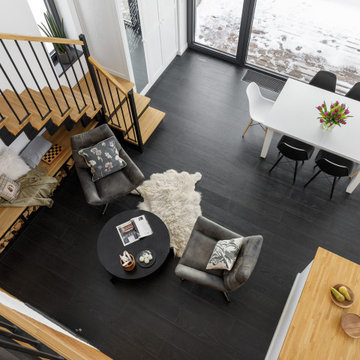
Exemple d'un salon blanc et bois scandinave de taille moyenne et ouvert avec une bibliothèque ou un coin lecture, un mur blanc, un sol en carrelage de porcelaine, une cheminée standard, un manteau de cheminée en métal, aucun téléviseur, un sol noir, poutres apparentes et du lambris de bois.
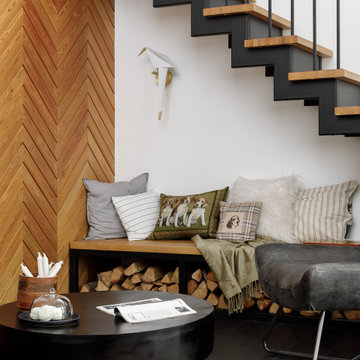
Idée de décoration pour un salon blanc et bois nordique de taille moyenne et ouvert avec une bibliothèque ou un coin lecture, un mur blanc, un sol en carrelage de porcelaine, une cheminée standard, un manteau de cheminée en métal, aucun téléviseur, un sol noir, poutres apparentes et du lambris de bois.
Idées déco de salons scandinaves avec du lambris de bois
3