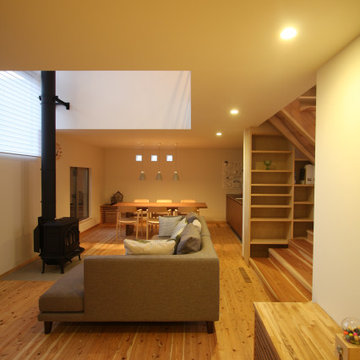Idées déco de salons scandinaves avec un mur blanc
Trier par :
Budget
Trier par:Populaires du jour
141 - 160 sur 9 201 photos
1 sur 3

A contemporary home design for clients that featured south-facing balconies maximising the sea views, whilst also creating a blend of outdoor and indoor rooms. The spacious and light interior incorporates a central staircase with floating stairs and glazed balustrades.
Revealed wood beams against the white contemporary interior, along with the wood burner, add traditional touches to the home, juxtaposing the old and the new.
Photographs: Alison White
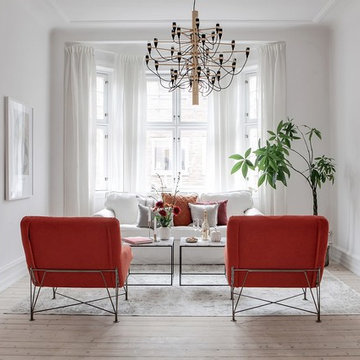
Bjurfors/ SE360
Exemple d'un salon scandinave de taille moyenne et fermé avec une salle de réception, un mur blanc, parquet clair, aucune cheminée, aucun téléviseur et un sol beige.
Exemple d'un salon scandinave de taille moyenne et fermé avec une salle de réception, un mur blanc, parquet clair, aucune cheminée, aucun téléviseur et un sol beige.
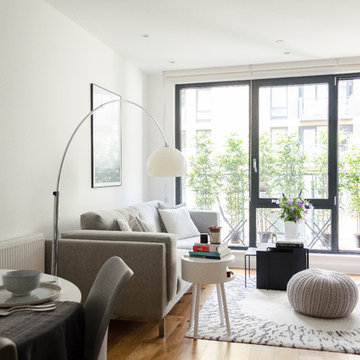
Homewings designer Francesco created a beautiful scandi living space for Hsiu. The room is an open plan kitchen/living area so it was important to create segments within the space. The cost effective ikea rug frames the seating area perfectly and the Marks and Spencer knitted pouffe is multi functional as a foot rest and spare seat. The room is calm and stylish with that air of scandi charm.
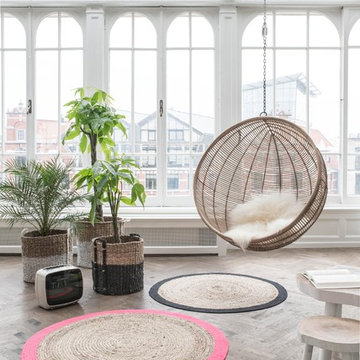
Idées déco pour un salon scandinave ouvert avec un mur blanc, parquet clair et aucune cheminée.
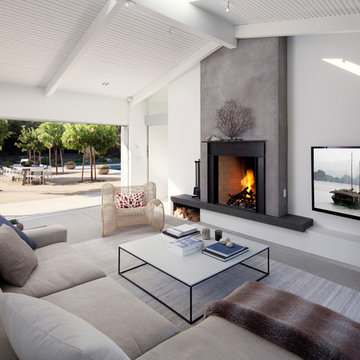
Inspired by DesignARC's Greenworth House, the owners of this 1960's single-story ranch house desired a fresh take on their out-dated, well-worn Montecito residence. Hailing from Toronto Canada, the couple is at ease in urban, loft-like spaces and looked to create a pared-down dwelling that could become their home.
Photo Credit: Jim Bartsch Photography
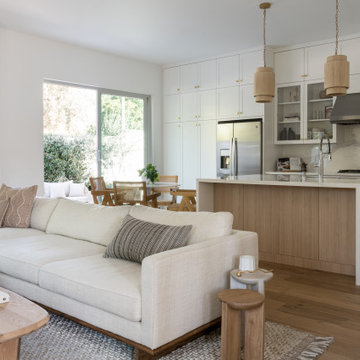
Cette photo montre un grand salon scandinave ouvert avec un mur blanc, parquet clair et un sol beige.

Réalisation d'un salon nordique de taille moyenne et ouvert avec une salle de réception, un mur blanc, sol en béton ciré, une cheminée standard, un manteau de cheminée en béton, un téléviseur dissimulé, un sol gris et un plafond à caissons.
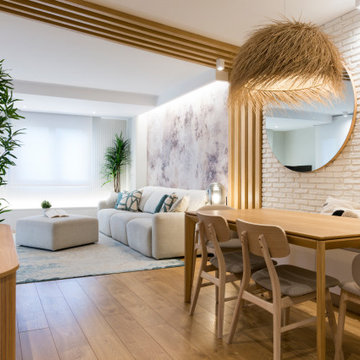
Inspiration pour un salon blanc et bois nordique de taille moyenne et fermé avec un mur blanc, sol en stratifié, un téléviseur d'angle, un sol marron, un plafond en bois et un mur en parement de brique.
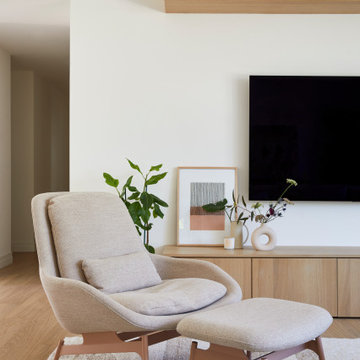
Aménagement d'un grand salon scandinave ouvert avec un mur blanc, parquet clair, aucune cheminée, un téléviseur fixé au mur et un sol marron.
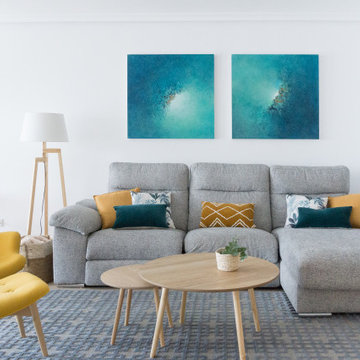
Proyecto de decoración de un salón de estilo nórdico en colores neutros con mezcla en amarillos y azules
Cette image montre un grand salon nordique ouvert avec un mur blanc, parquet clair, une cheminée standard, un manteau de cheminée en plâtre, un téléviseur indépendant et un sol marron.
Cette image montre un grand salon nordique ouvert avec un mur blanc, parquet clair, une cheminée standard, un manteau de cheminée en plâtre, un téléviseur indépendant et un sol marron.

Salón de estilo nórdico, luminoso y acogedor con gran contraste entre tonos blancos y negros.
Cette photo montre un salon scandinave de taille moyenne et ouvert avec un mur blanc, parquet clair, une cheminée standard, un manteau de cheminée en métal, un sol blanc et un plafond voûté.
Cette photo montre un salon scandinave de taille moyenne et ouvert avec un mur blanc, parquet clair, une cheminée standard, un manteau de cheminée en métal, un sol blanc et un plafond voûté.
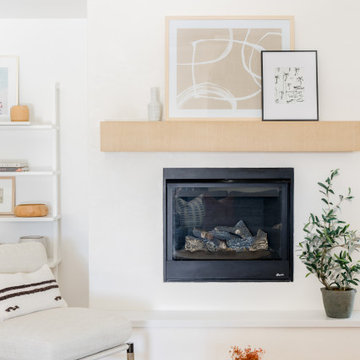
Aménagement d'un salon scandinave de taille moyenne et ouvert avec un mur blanc, parquet clair, une cheminée standard, un manteau de cheminée en plâtre, un téléviseur fixé au mur, un sol marron et un plafond voûté.

Lauren Smyth designs over 80 spec homes a year for Alturas Homes! Last year, the time came to design a home for herself. Having trusted Kentwood for many years in Alturas Homes builder communities, Lauren knew that Brushed Oak Whisker from the Plateau Collection was the floor for her!
She calls the look of her home ‘Ski Mod Minimalist’. Clean lines and a modern aesthetic characterizes Lauren's design style, while channeling the wild of the mountains and the rivers surrounding her hometown of Boise.
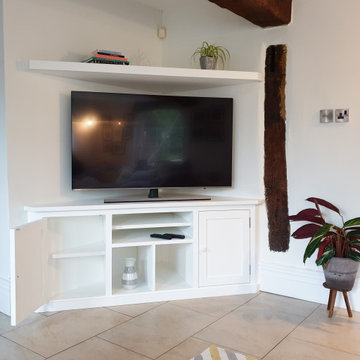
Scandinavian style, bespoke corner TV cabinet. Cabinet consists of a combination of open storage and two doors tailored for the customers personal storage. Floating shelf above TV designed to match cabinet style.
Cabinet and shelf is all spray finished in Farrow and Ball 'All White' with a 10% sheen.
All carefully designed, made and fitted in-house by Davies and Foster.
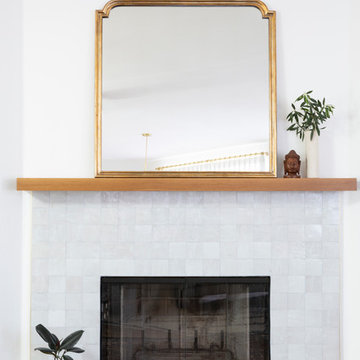
Réalisation d'un salon nordique de taille moyenne et ouvert avec un mur blanc, parquet clair, une cheminée standard, un manteau de cheminée en carrelage et un sol beige.
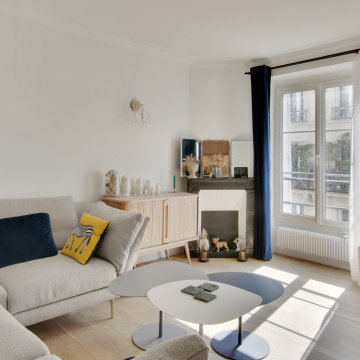
Dans le salon les mus, le parquets, l'électricité ont été entièrement refaits.
Inspiration pour un salon nordique de taille moyenne et ouvert avec un mur blanc, parquet clair, une cheminée d'angle, un manteau de cheminée en pierre et un téléviseur indépendant.
Inspiration pour un salon nordique de taille moyenne et ouvert avec un mur blanc, parquet clair, une cheminée d'angle, un manteau de cheminée en pierre et un téléviseur indépendant.
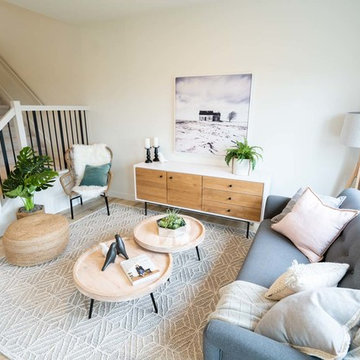
Idées déco pour un salon scandinave de taille moyenne et ouvert avec un mur blanc, parquet clair, aucune cheminée, aucun téléviseur et un sol beige.
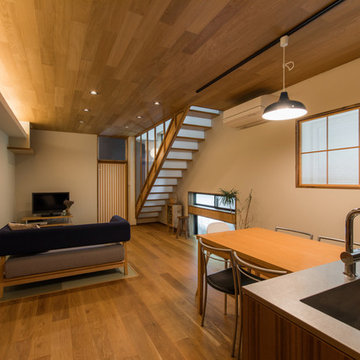
Idées déco pour un salon scandinave ouvert avec un mur blanc, un sol en bois brun, un téléviseur indépendant et un sol marron.
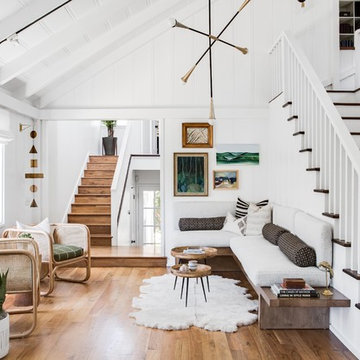
Exemple d'un salon scandinave avec un mur blanc, un sol en bois brun et un sol marron.
Idées déco de salons scandinaves avec un mur blanc
8
