Idées déco de salons scandinaves avec un poêle à bois
Trier par :
Budget
Trier par:Populaires du jour
141 - 160 sur 948 photos
1 sur 3

Just built the bench for the woodstove. It will go in the center and have a steel hearth wrapping the bench to the floor and up the wall. The cubby holes are for firewood storage. 2 step finish method. 1st coat makes grain and color pop (you should have seen how bland it looked before) and final coat for protection.
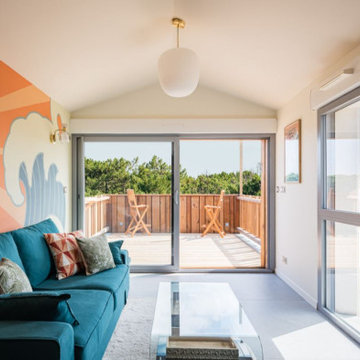
Le salon, dans la continuité de la cuisine, est aménagé pour offrir un espace de détente chaleureux et confortable, et permettre de passer de la cuisine à la terrasse de façon fluide. Un papier peint représentant une vague (modèle Océanic de chez Hovia.com), ajoute un côté fun à l'ambiance Surf souhaité par les clients.
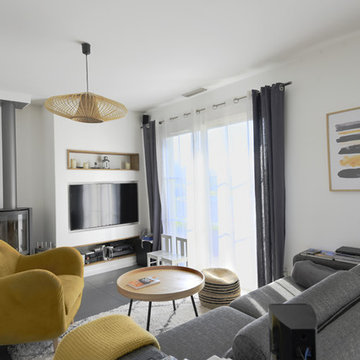
Inspiration pour un salon nordique de taille moyenne et ouvert avec un mur blanc, un sol en carrelage de céramique, un poêle à bois, un téléviseur encastré et un sol gris.
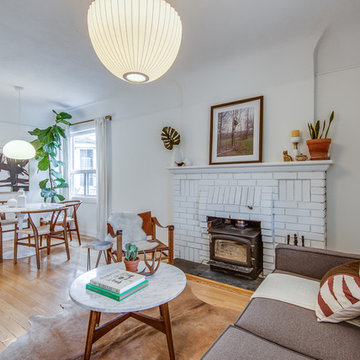
Inspiration pour un petit salon nordique ouvert avec une bibliothèque ou un coin lecture, un mur blanc, parquet clair, un poêle à bois, un manteau de cheminée en brique et aucun téléviseur.
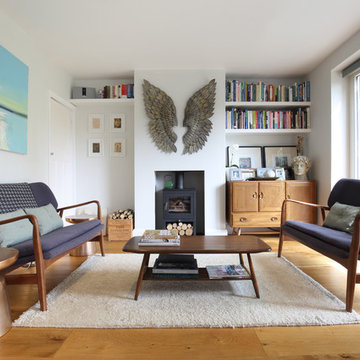
Simon Mack
Exemple d'un salon scandinave de taille moyenne avec parquet clair, un poêle à bois et aucun téléviseur.
Exemple d'un salon scandinave de taille moyenne avec parquet clair, un poêle à bois et aucun téléviseur.

A coastal Scandinavian renovation project, combining a Victorian seaside cottage with Scandi design. We wanted to create a modern, open-plan living space but at the same time, preserve the traditional elements of the house that gave it it's character.
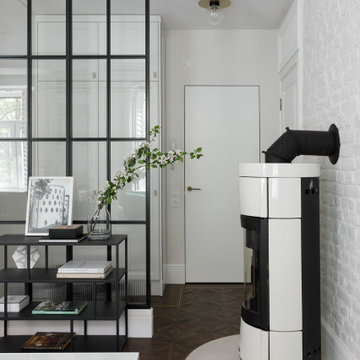
Inspiration pour un salon nordique de taille moyenne et ouvert avec une salle de réception, un mur blanc, un sol en vinyl, un poêle à bois, un manteau de cheminée en métal, aucun téléviseur et un sol marron.
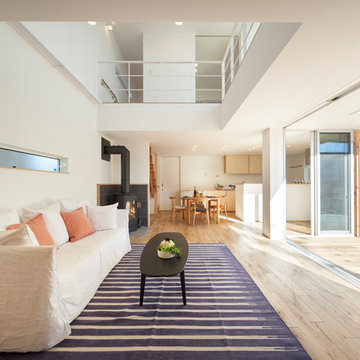
Idées déco pour un salon scandinave avec un mur blanc, un poêle à bois, un téléviseur indépendant et un sol marron.
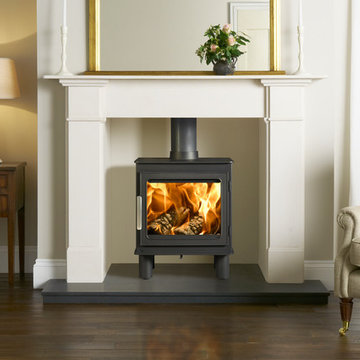
Nordpeis Bergen Woodburner. @Orion Heating - Woodburning Stoves and Gas fires in Essex. Exclusive fireplace showroom for top European brands.
Exemple d'un grand salon scandinave ouvert avec un mur blanc, parquet clair et un poêle à bois.
Exemple d'un grand salon scandinave ouvert avec un mur blanc, parquet clair et un poêle à bois.
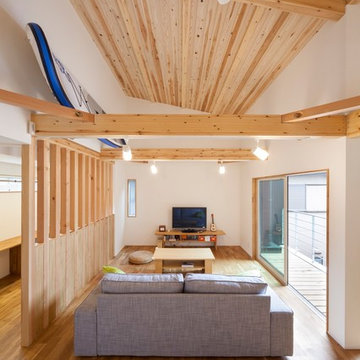
Réalisation d'un salon nordique avec un mur blanc, un poêle à bois, un téléviseur indépendant et un sol marron.
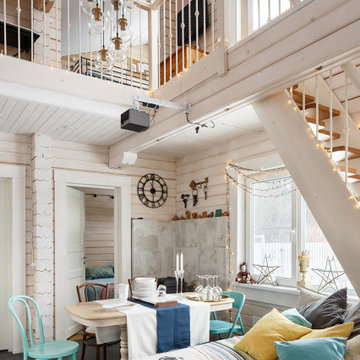
Cette image montre un salon nordique en bois de taille moyenne et ouvert avec un mur blanc, un sol en carrelage de porcelaine, un poêle à bois, un manteau de cheminée en métal, un téléviseur encastré, un sol noir et un plafond en lambris de bois.
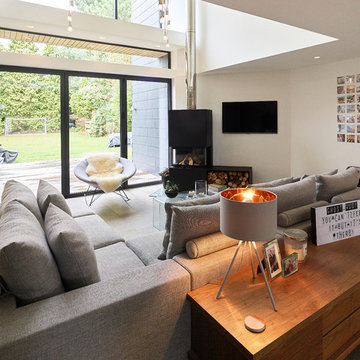
Paul Arthur
Idées déco pour un grand salon scandinave ouvert avec un mur blanc, sol en béton ciré, un poêle à bois, un manteau de cheminée en métal, un téléviseur fixé au mur et un sol gris.
Idées déco pour un grand salon scandinave ouvert avec un mur blanc, sol en béton ciré, un poêle à bois, un manteau de cheminée en métal, un téléviseur fixé au mur et un sol gris.
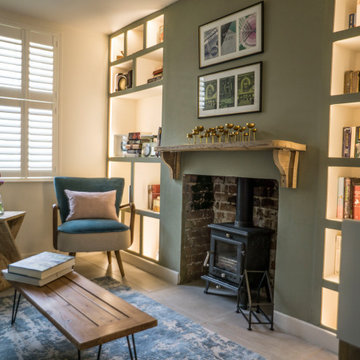
With hints of hygge decor, muted shades of green and blue give a snug, cosy feel to this coastal cottage.
Réalisation d'un petit salon nordique fermé avec un mur vert, un sol en carrelage de porcelaine, un poêle à bois et un sol gris.
Réalisation d'un petit salon nordique fermé avec un mur vert, un sol en carrelage de porcelaine, un poêle à bois et un sol gris.
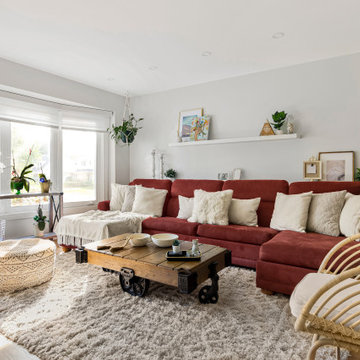
Cette photo montre un salon scandinave de taille moyenne avec un mur blanc, parquet clair, un poêle à bois, un manteau de cheminée en pierre, un téléviseur fixé au mur et un sol marron.
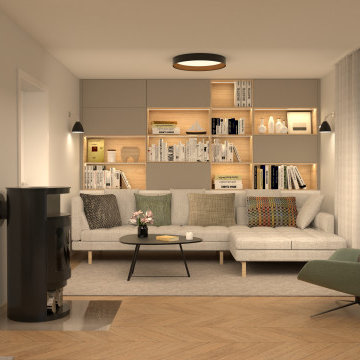
Stauraum und ausreichend Sitzmöglichkeiten waren hier die Herausforderung. Das Sofa bietet viel Platz für die ganze Familie. Dahinter wurde eine Mauer gesetzt auf das das eigens entworfene Regalsystem gesetzt wurde.
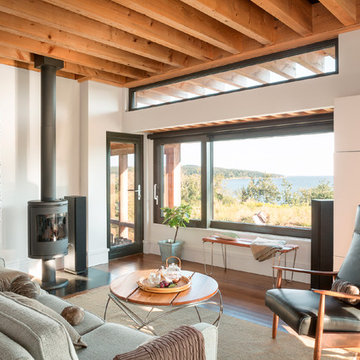
Idées déco pour un salon scandinave de taille moyenne et ouvert avec un mur blanc, un sol en bois brun, un poêle à bois, un manteau de cheminée en métal, aucun téléviseur et un sol marron.
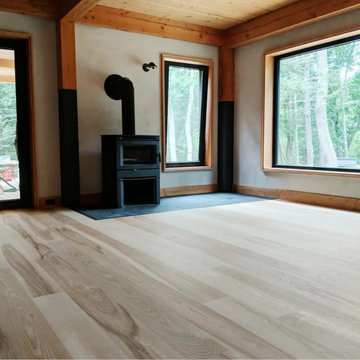
This gorgeous Scandinavian/Japanese residence features Select Ash plank flooring with a simple, blonde/white finish to highlight the Ash boards’ beauty and strength. Finished onsite with a water-based, matte-sheen finish.
Flooring: Select Ash Wide Plank Flooring in 7″ widths
Finish: Vermont Plank Flooring Craftsbury Finish
Design & Construction: Block Design Build
Flooring Installation: Danny Vincenzo @artekhardwoods
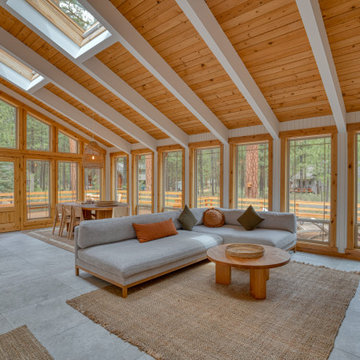
Open Living Room with area rugs and large grey L-shaped sofa.
Cette photo montre un grand salon scandinave ouvert avec un mur blanc, un sol en carrelage de céramique, un poêle à bois, un sol gris et un plafond voûté.
Cette photo montre un grand salon scandinave ouvert avec un mur blanc, un sol en carrelage de céramique, un poêle à bois, un sol gris et un plafond voûté.
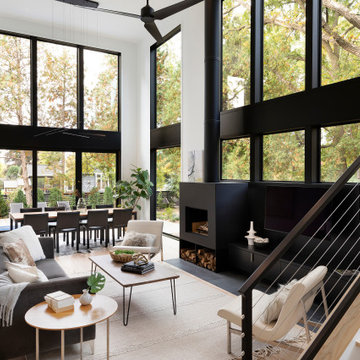
Aménagement d'un salon scandinave de taille moyenne et ouvert avec un mur beige, parquet clair, un poêle à bois, un manteau de cheminée en métal, un téléviseur encastré et un sol beige.
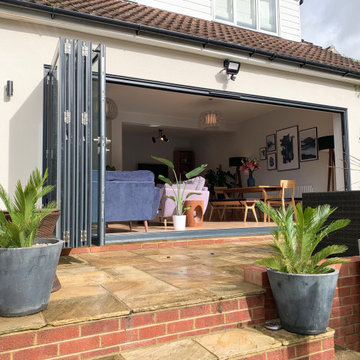
We loved working on this project! The clients brief was to create the Danish concept of Hygge in her new home. We completely redesigned and revamped the space. She wanted to keep all her existing furniture but wanted the space to feel completely different. We opened up the back wall into the garden and added bi-fold doors to create an indoor-outdoor space. New flooring, complete redecoration, new lighting and accessories to complete the transformation. Her tears of happiness said it all!
Idées déco de salons scandinaves avec un poêle à bois
8