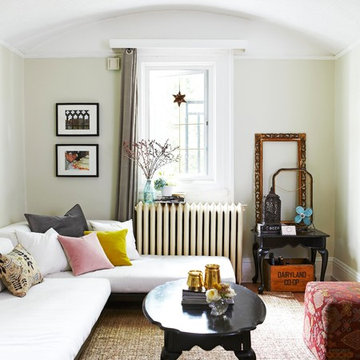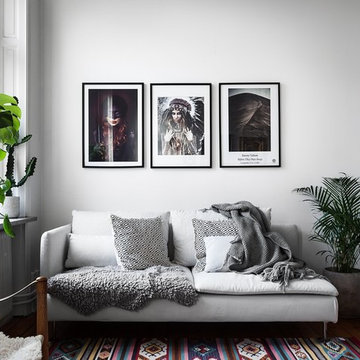Idées déco de salons scandinaves
Trier par :
Budget
Trier par:Populaires du jour
1 - 20 sur 54 photos
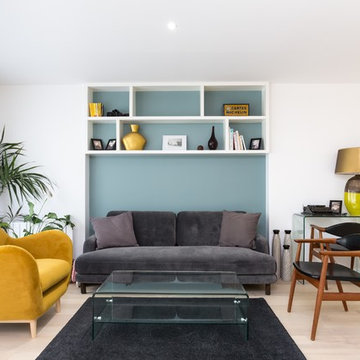
Stéphane Vasco
Exemple d'un salon scandinave de taille moyenne et ouvert avec parquet clair, une salle de réception, un mur blanc, un sol beige et éclairage.
Exemple d'un salon scandinave de taille moyenne et ouvert avec parquet clair, une salle de réception, un mur blanc, un sol beige et éclairage.
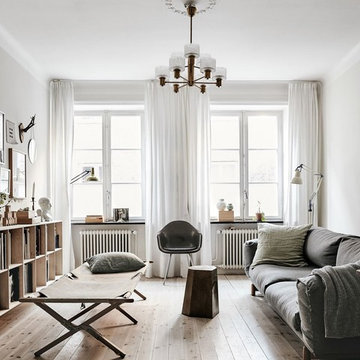
Bjurfors/ Andrea Papini
Aménagement d'un salon scandinave de taille moyenne et fermé avec un mur blanc, parquet clair, une salle de réception, aucun téléviseur et un sol beige.
Aménagement d'un salon scandinave de taille moyenne et fermé avec un mur blanc, parquet clair, une salle de réception, aucun téléviseur et un sol beige.
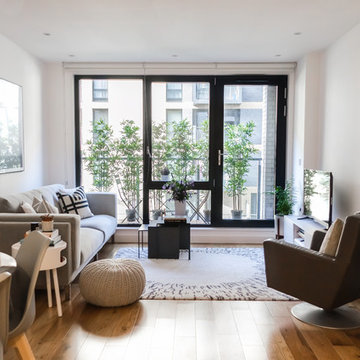
Homewings designer Francesco created a beautiful scandi living space for Hsiu. The room is an open plan kitchen/living area so it was important to create segments within the space. The cost effective ikea rug frames the seating area perfectly and the Marks and Spencer knitted pouffe is multi functional as a foot rest and spare seat. The room is calm and stylish with that air of scandi charm.
Designer credit: Francesco Savini
Photo credit: Douglas Pulman
Trouvez le bon professionnel près de chez vous
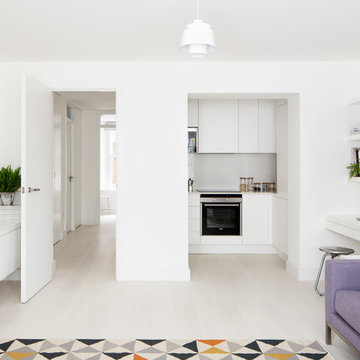
We completed a luxury apartment in Primrose Hill. This is the second apartment within the same building to be designed by the practice, commissioned by a new client who viewed the initial scheme and immediately briefed the practice to conduct a similar high-end refurbishment.
The brief was to fully maximise the potential of the 60-square metre, two-bedroom flat, improving usable space, and optimising natural light.
We significantly reconfigured the apartment’s spatial lay-out – the relocated kitchen, now open-plan, is seamlessly integrated within the living area, while a window between the kitchen and the entrance hallway creates new visual connections and a more coherent sense of progression from one space to the next.
The previously rather constrained single bedroom has been enlarged, with additional windows introducing much needed natural light. The reconfigured space also includes a new bathroom.
The apartment is finely detailed, with bespoke joinery and ingenious storage solutions such as a walk-in wardrobe in the master bedroom and a floating sideboard in the living room.
Elsewhere, potential space has been imaginatively deployed – a former wall cabinet now accommodates the guest WC.
The choice of colour palette and materials is deliberately light in tone, further enhancing the apartment’s spatial volumes, while colourful furniture and accessories provide focus and variation.
Photographer: Rory Gardiner
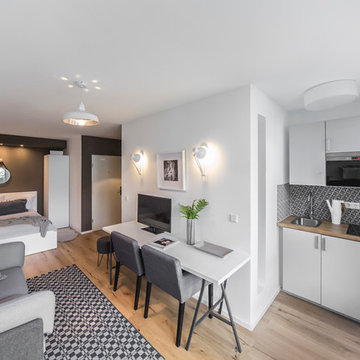
Réalisation d'un petit salon nordique ouvert avec un mur gris, un sol en bois brun, aucune cheminée et un téléviseur indépendant.
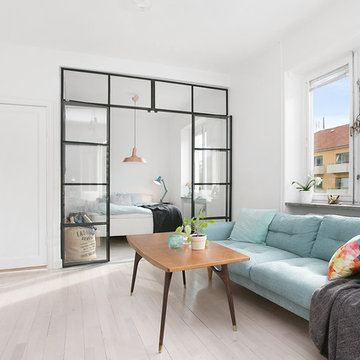
Lägenhetsrenovering
Cette image montre un salon nordique de taille moyenne et ouvert avec un mur blanc, parquet clair, une salle de réception et aucun téléviseur.
Cette image montre un salon nordique de taille moyenne et ouvert avec un mur blanc, parquet clair, une salle de réception et aucun téléviseur.
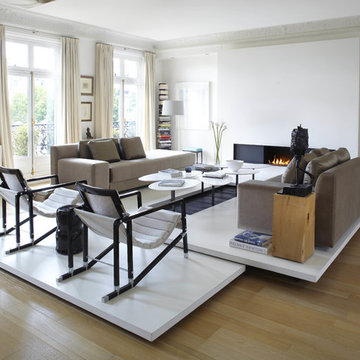
Aménagement d'un grand salon scandinave ouvert avec un mur blanc, parquet clair, une cheminée ribbon, une bibliothèque ou un coin lecture et aucun téléviseur.
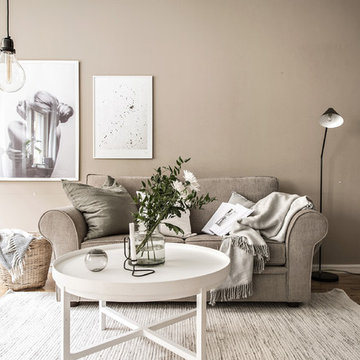
Bjurfors.se/SE360
Réalisation d'un salon nordique de taille moyenne et fermé avec un mur marron, un sol en bois brun, un sol marron et une salle de réception.
Réalisation d'un salon nordique de taille moyenne et fermé avec un mur marron, un sol en bois brun, un sol marron et une salle de réception.
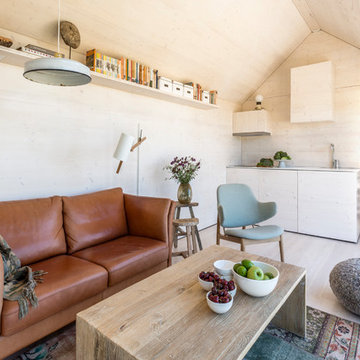
ÁBATON's Portable Home ÁPH80 project, developed as a dwelling ideal for 2 people, easily transported by road and ready to be placed almost anywhere. Photo: Juan Baraja
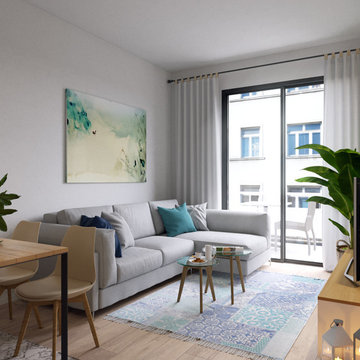
Aménagement d'un petit salon scandinave ouvert avec une salle de réception, un mur blanc et un sol en bois brun.
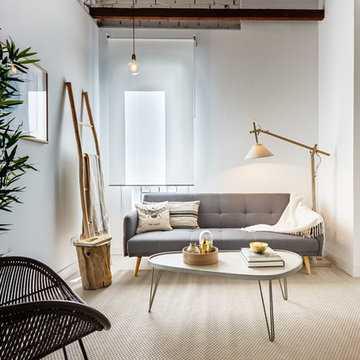
Apunto proyectos y reformas SL
Cette image montre un petit salon nordique avec un mur blanc, parquet clair, aucune cheminée, aucun téléviseur et un sol beige.
Cette image montre un petit salon nordique avec un mur blanc, parquet clair, aucune cheminée, aucun téléviseur et un sol beige.
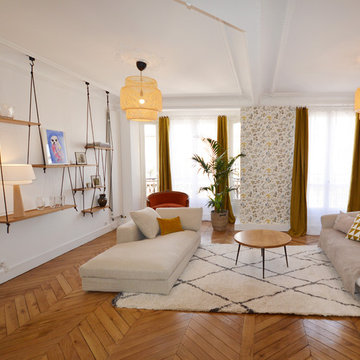
Création d'une étagère suspendue, restauration du parquet, décoration.
Cette image montre un grand salon nordique fermé et haussmannien avec un mur blanc, un sol en bois brun et un sol marron.
Cette image montre un grand salon nordique fermé et haussmannien avec un mur blanc, un sol en bois brun et un sol marron.
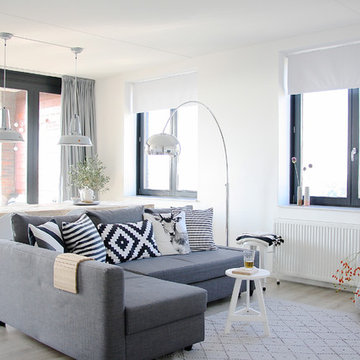
Photo: Holly Marder © 2013 Houzz
Inspiration pour un petit salon nordique ouvert avec canapé noir.
Inspiration pour un petit salon nordique ouvert avec canapé noir.
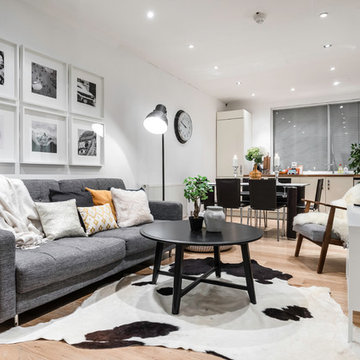
Inspiration pour un salon nordique ouvert avec un mur blanc, parquet clair et un téléviseur fixé au mur.
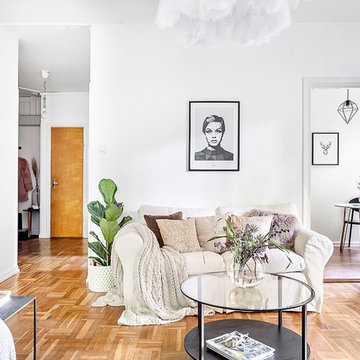
Cette image montre un salon nordique ouvert et de taille moyenne avec un mur blanc, parquet clair, une salle de réception, aucune cheminée et aucun téléviseur.
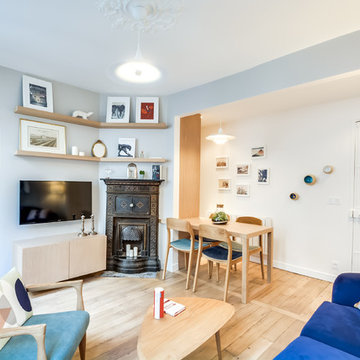
meero
Exemple d'un salon scandinave de taille moyenne, ouvert et haussmannien avec un mur gris, parquet clair, une cheminée standard, un manteau de cheminée en métal et un téléviseur fixé au mur.
Exemple d'un salon scandinave de taille moyenne, ouvert et haussmannien avec un mur gris, parquet clair, une cheminée standard, un manteau de cheminée en métal et un téléviseur fixé au mur.
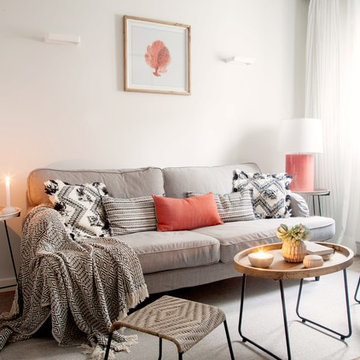
Felipe Scheffel
Aménagement d'un salon scandinave avec une salle de réception, un mur blanc, un sol en bois brun et un sol beige.
Aménagement d'un salon scandinave avec une salle de réception, un mur blanc, un sol en bois brun et un sol beige.
Idées déco de salons scandinaves
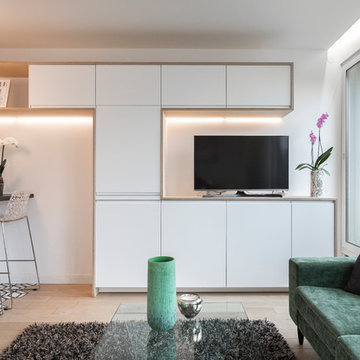
Stéphane Vasco © 2017 Houzz
Inspiration pour un petit salon nordique ouvert avec un mur vert et parquet clair.
Inspiration pour un petit salon nordique ouvert avec un mur vert et parquet clair.
1
