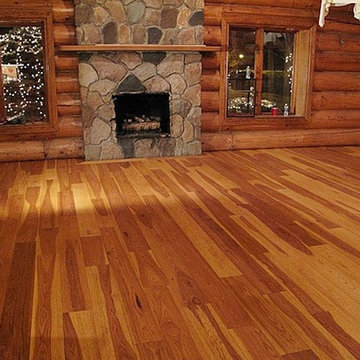Idées déco de salons sud-ouest américain
Trier par :
Budget
Trier par:Populaires du jour
221 - 240 sur 366 photos
1 sur 3
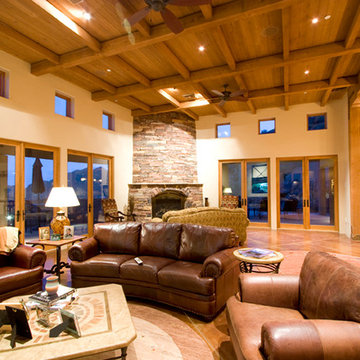
Wilson Builders
Exemple d'un grand salon sud-ouest américain ouvert avec un mur beige.
Exemple d'un grand salon sud-ouest américain ouvert avec un mur beige.
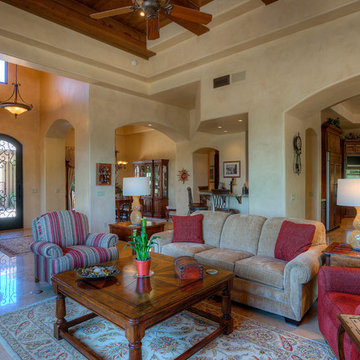
Tuscan Style for Client in Superstition Mountain AZ. 4th project for this client. Several custom furniture pieces including a tv console with lift to reveal TV.
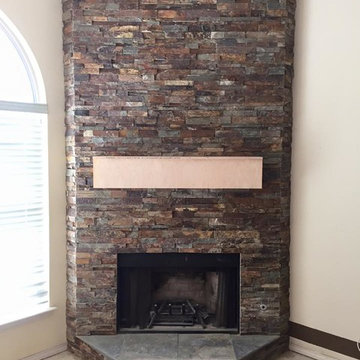
Exemple d'un salon sud-ouest américain de taille moyenne et ouvert avec une salle de réception, un mur vert, un sol en bois brun, une cheminée standard et aucun téléviseur.
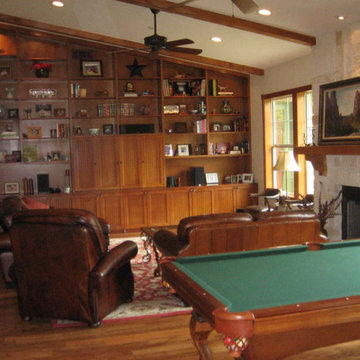
Photo Courtesy of Waller Contracting
Inspiration pour un grand salon sud-ouest américain fermé avec une bibliothèque ou un coin lecture, un mur beige, un sol en bois brun, une cheminée standard, un manteau de cheminée en pierre et un téléviseur dissimulé.
Inspiration pour un grand salon sud-ouest américain fermé avec une bibliothèque ou un coin lecture, un mur beige, un sol en bois brun, une cheminée standard, un manteau de cheminée en pierre et un téléviseur dissimulé.
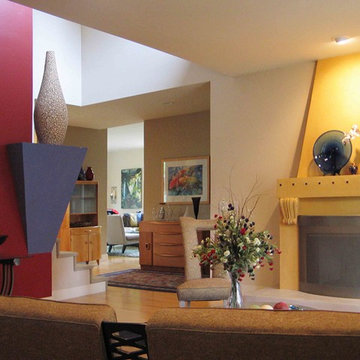
Cette photo montre un salon sud-ouest américain de taille moyenne et ouvert avec une salle de réception, un mur beige, parquet clair, une cheminée standard, un manteau de cheminée en plâtre et aucun téléviseur.
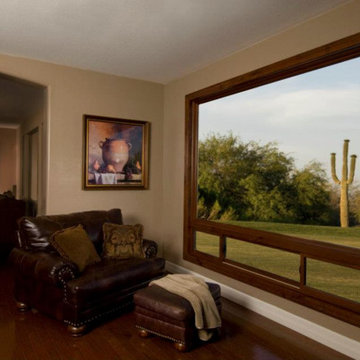
Idée de décoration pour un très grand salon sud-ouest américain ouvert avec une bibliothèque ou un coin lecture, un mur beige et parquet foncé.
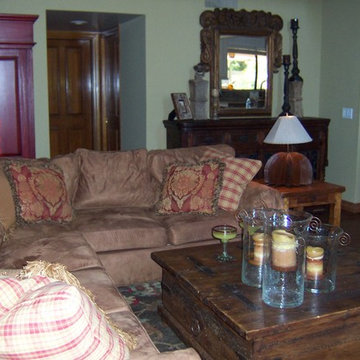
Working photo by Suzan Ann Interiors
Idée de décoration pour un grand salon mansardé ou avec mezzanine sud-ouest américain avec un mur vert, un sol en bois brun, une cheminée standard, un manteau de cheminée en pierre et un téléviseur fixé au mur.
Idée de décoration pour un grand salon mansardé ou avec mezzanine sud-ouest américain avec un mur vert, un sol en bois brun, une cheminée standard, un manteau de cheminée en pierre et un téléviseur fixé au mur.
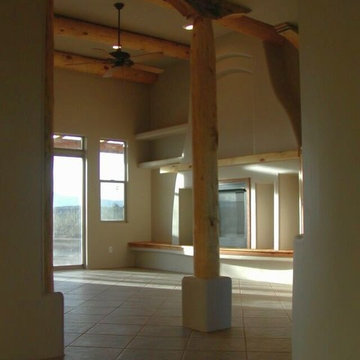
14 foot ceiling height, massive wall details and soft natural woods combine to relax the spirit in this wine-country great room.
Photo: Chalk Hill
Exemple d'un salon sud-ouest américain de taille moyenne et ouvert avec un mur blanc, un sol en carrelage de céramique, une cheminée double-face et un manteau de cheminée en bois.
Exemple d'un salon sud-ouest américain de taille moyenne et ouvert avec un mur blanc, un sol en carrelage de céramique, une cheminée double-face et un manteau de cheminée en bois.
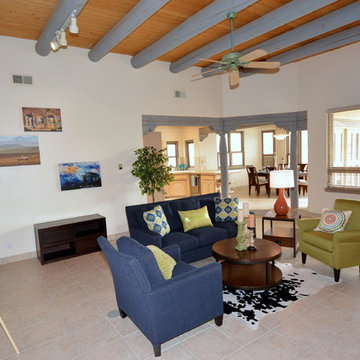
Home Staging, home for sale, Corrales NM, Staging provided by MAP Consultants, llc dba Advantage Home Staging, llc, photos by Mike Vhistadt, Coldwell Banker Legacy staff photographer, original artwork by Dennis Chamberlain, dcphotoartistry.com, furnishings by CORT Furniture Rental
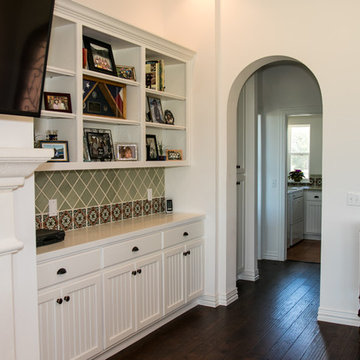
Julie Albini
Aménagement d'un grand salon sud-ouest américain ouvert avec une salle de réception, un mur blanc, parquet foncé, une cheminée standard, un manteau de cheminée en béton, un téléviseur fixé au mur et un sol beige.
Aménagement d'un grand salon sud-ouest américain ouvert avec une salle de réception, un mur blanc, parquet foncé, une cheminée standard, un manteau de cheminée en béton, un téléviseur fixé au mur et un sol beige.
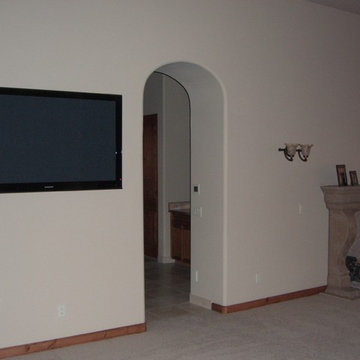
Inspiration pour un grand salon sud-ouest américain ouvert avec un mur blanc, un sol en carrelage de céramique, une cheminée standard, un manteau de cheminée en pierre et un téléviseur fixé au mur.
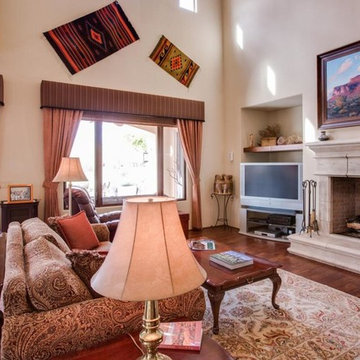
Southwestern style living area using traditional furniture, Indian art, oriental and Indian rugs.
Exemple d'un salon sud-ouest américain de taille moyenne avec un mur beige, un sol en bois brun, une cheminée standard, un manteau de cheminée en pierre et un téléviseur indépendant.
Exemple d'un salon sud-ouest américain de taille moyenne avec un mur beige, un sol en bois brun, une cheminée standard, un manteau de cheminée en pierre et un téléviseur indépendant.
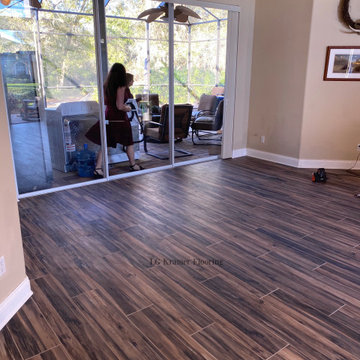
Gianna with LGK reviewing the finished project with the client.
See more of our projects at LGKramerFlooring.com or contact us at 941-587-3804.
Cette photo montre un grand salon sud-ouest américain avec un sol marron et un sol en carrelage de porcelaine.
Cette photo montre un grand salon sud-ouest américain avec un sol marron et un sol en carrelage de porcelaine.
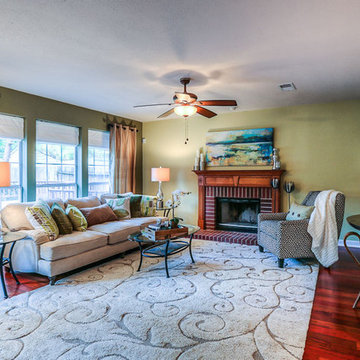
Exemple d'un grand salon sud-ouest américain fermé avec une salle de réception, un mur beige, parquet clair, une cheminée standard, un manteau de cheminée en pierre, un téléviseur indépendant et un sol beige.
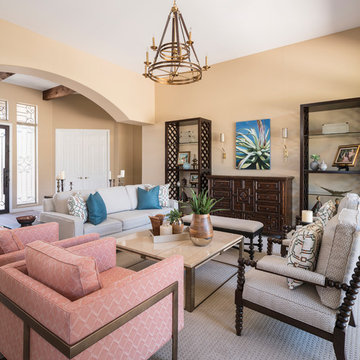
A perfect harmony of his love for modern architectural lines and her love for Spanish and territorial styling, this contemporary southwest abode is fit for family entertaining, evening chats and a spot to feature a plethora of the clients' own artwork, antiques and well-travelled mementos.
Shown in this photo: great room, living room, hacienda chandelier, travertine coffee table, sideboard, etagere, sconce, artwork, bench seating, bobbin chairs, custom pillows, metal framed chair, wall art, accessories, antiques & finishing touches designed by LMOH Home. | Photography Joshua Caldwell.
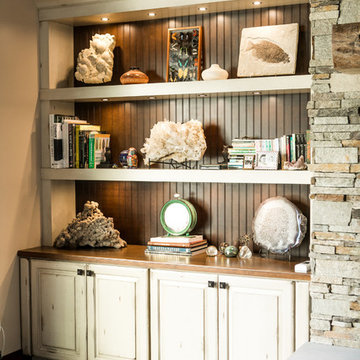
We’re very excited to show you this beautiful kitchen and great room that we recently did for a new home client. Three cabinet colors with pops of turquoise and copper were combined to create this unique blend influenced by the clients’ love of Southwest design. This is truly a one-of-a-kind kitchen that many happy memories will be shared in for years to come.
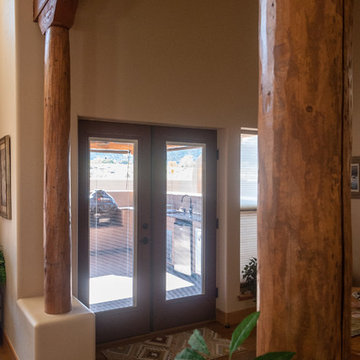
The wooden support beams separate the living room from the dining area. Custom niches and display lighting were built specifically for owners art collection.
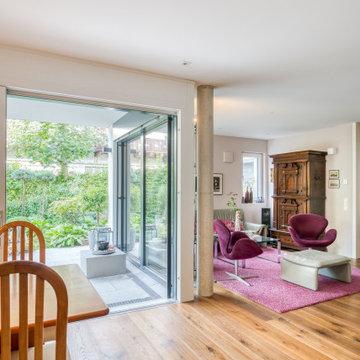
In offenen Räumen kann man mit Farbkonzepten die verschiedenen Bereiche Trennen.
Auch Unikate, wie der Schrank können integriert werden, ohne daß der Raum überladen wirkt!
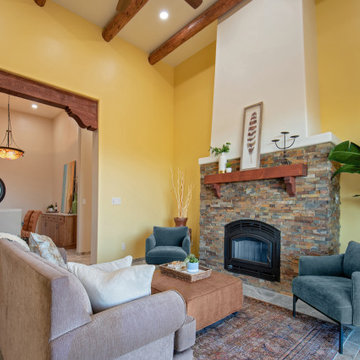
A light-filled, open floor plan that blends the desert outside with the interior, this contemporary home has gorgeous panoramic views. With a dedication to energy-efficiency and renewable resources, ECOterra Design-Build constructs beautiful, environmentally-mindful homes.
Idées déco de salons sud-ouest américain
12
