Salon
Trier par :
Budget
Trier par:Populaires du jour
1 - 20 sur 774 photos
1 sur 3
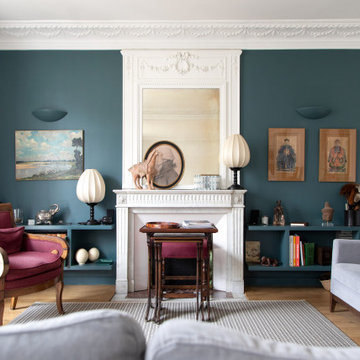
Après avoir séjourné dans l'ouest de la France, ce couple souhaitait préparer son retour parisien. La rénovation avait pour but de remettre à leur goût ce joli bien tout en le préparant pour le retour de ses petits-enfants.
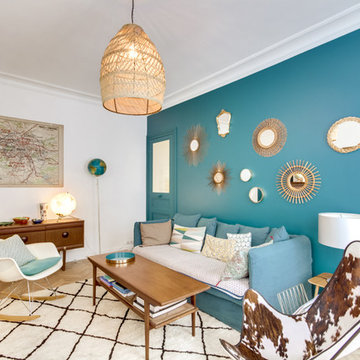
Shoootin
Idées déco pour un salon éclectique avec un mur bleu, parquet clair et un sol beige.
Idées déco pour un salon éclectique avec un mur bleu, parquet clair et un sol beige.

Cette image montre un grand salon gris et jaune design avec un mur bleu, parquet clair, un téléviseur dissimulé et du papier peint.

Idées déco pour un salon contemporain ouvert avec un mur blanc, parquet clair et un sol beige.

Cette image montre un salon urbain de taille moyenne et ouvert avec un mur blanc, parquet clair, aucune cheminée, un sol marron, poutres apparentes, une bibliothèque ou un coin lecture, un téléviseur dissimulé et canapé noir.

photo by Chad Mellon
Cette photo montre un grand salon bord de mer ouvert avec un mur blanc, parquet clair, un plafond voûté, un plafond en bois, du lambris de bois et un plafond cathédrale.
Cette photo montre un grand salon bord de mer ouvert avec un mur blanc, parquet clair, un plafond voûté, un plafond en bois, du lambris de bois et un plafond cathédrale.
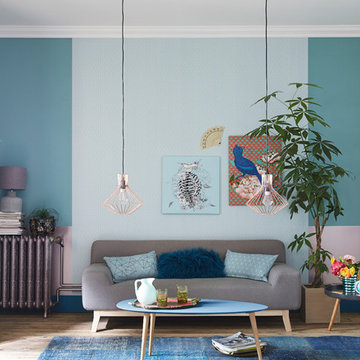
Aménagement d'un salon contemporain de taille moyenne et ouvert avec un mur bleu, parquet clair, aucune cheminée et aucun téléviseur.

Idées déco pour un grand salon contemporain ouvert avec une salle de réception, un mur blanc, parquet clair, une cheminée ribbon, aucun téléviseur, un sol marron et un manteau de cheminée en bois.

Easy, laid back comfort! This Vail property is just steps from the main Vail gondola. Remodel was down to the studs. We renovated every inch of this gorgeous, small space. Sofa, Rowe. Chairs, Bernhardt, Leather chair Leathercraft, Lighting, Y Lighting and Adesso, Dining chairs Huppe, Cocktail table custom design fabricated by Penrose Furnishings, Vintage Woods
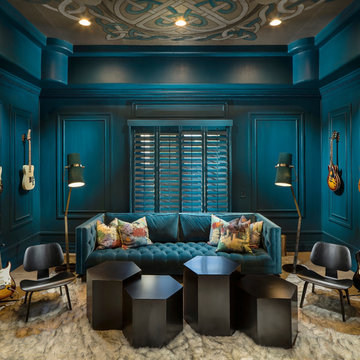
Anita Lang - IMI Design - Scottsdale, AZ
Réalisation d'un salon bohème de taille moyenne et fermé avec une salle de musique, un mur bleu, parquet clair, un sol beige et éclairage.
Réalisation d'un salon bohème de taille moyenne et fermé avec une salle de musique, un mur bleu, parquet clair, un sol beige et éclairage.

Mid Century Modern Renovation - nestled in the heart of Arapahoe Acres. This home was purchased as a foreclosure and needed a complete renovation. To complete the renovation - new floors, walls, ceiling, windows, doors, electrical, plumbing and heating system were redone or replaced. The kitchen and bathroom also underwent a complete renovation - as well as the home exterior and landscaping. Many of the original details of the home had not been preserved so Kimberly Demmy Design worked to restore what was intact and carefully selected other details that would honor the mid century roots of the home. Published in Atomic Ranch - Fall 2015 - Keeping It Small.
Daniel O'Connor Photography

Cette photo montre un grand salon bord de mer ouvert avec un mur gris, une cheminée standard, un téléviseur fixé au mur, parquet clair et éclairage.
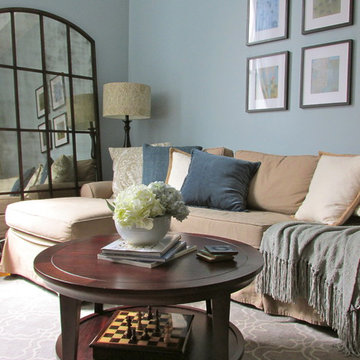
Loft space, Pottery Barn couch with chaise, trellis print rug, leaning wall mirror
Inspiration pour un salon traditionnel de taille moyenne avec un mur bleu, parquet clair et éclairage.
Inspiration pour un salon traditionnel de taille moyenne avec un mur bleu, parquet clair et éclairage.
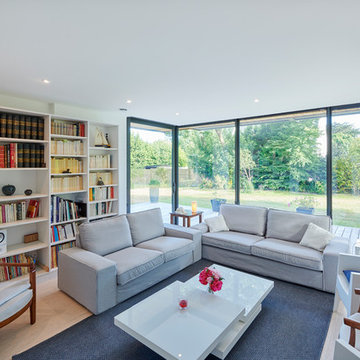
Inspiration pour un salon design avec un mur blanc, parquet clair et un sol beige.

Cette image montre un salon traditionnel de taille moyenne avec une salle de musique, un mur vert, parquet clair et aucun téléviseur.
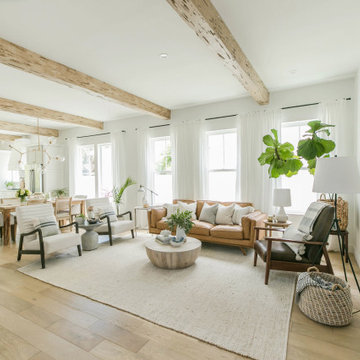
Idée de décoration pour un salon marin avec un mur blanc, parquet clair et poutres apparentes.
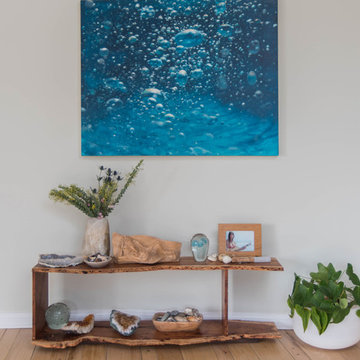
PHOTO BY: STEVEN DEWALL
A handmade table made by a local artisan, anchors the space between the living room and dining room. Painting by Eric Zener.
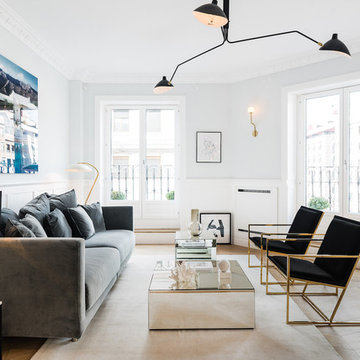
Efecto Niepce
Cette photo montre un salon tendance fermé avec une salle de réception, un mur multicolore, parquet clair et un sol beige.
Cette photo montre un salon tendance fermé avec une salle de réception, un mur multicolore, parquet clair et un sol beige.

Our clients wanted the ultimate modern farmhouse custom dream home. They found property in the Santa Rosa Valley with an existing house on 3 ½ acres. They could envision a new home with a pool, a barn, and a place to raise horses. JRP and the clients went all in, sparing no expense. Thus, the old house was demolished and the couple’s dream home began to come to fruition.
The result is a simple, contemporary layout with ample light thanks to the open floor plan. When it comes to a modern farmhouse aesthetic, it’s all about neutral hues, wood accents, and furniture with clean lines. Every room is thoughtfully crafted with its own personality. Yet still reflects a bit of that farmhouse charm.
Their considerable-sized kitchen is a union of rustic warmth and industrial simplicity. The all-white shaker cabinetry and subway backsplash light up the room. All white everything complimented by warm wood flooring and matte black fixtures. The stunning custom Raw Urth reclaimed steel hood is also a star focal point in this gorgeous space. Not to mention the wet bar area with its unique open shelves above not one, but two integrated wine chillers. It’s also thoughtfully positioned next to the large pantry with a farmhouse style staple: a sliding barn door.
The master bathroom is relaxation at its finest. Monochromatic colors and a pop of pattern on the floor lend a fashionable look to this private retreat. Matte black finishes stand out against a stark white backsplash, complement charcoal veins in the marble looking countertop, and is cohesive with the entire look. The matte black shower units really add a dramatic finish to this luxurious large walk-in shower.
Photographer: Andrew - OpenHouse VC
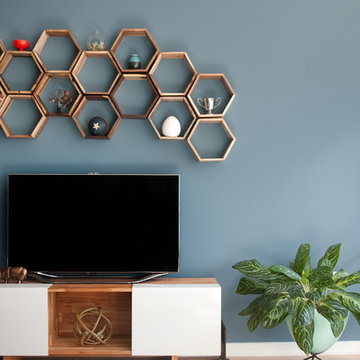
Photo By Adza
Inspiration pour un salon minimaliste de taille moyenne et ouvert avec un mur bleu, un téléviseur indépendant, parquet clair et aucune cheminée.
Inspiration pour un salon minimaliste de taille moyenne et ouvert avec un mur bleu, un téléviseur indépendant, parquet clair et aucune cheminée.
1