Idées déco de salons turquoises avec sol en stratifié
Trier par :
Budget
Trier par:Populaires du jour
1 - 20 sur 111 photos
1 sur 3

Double aspect living room painted in Farrow & Ball Cornforth White, with a large grey rug layered with a cowhide (both from The Rug Seller). The large coffee table (100x100cm) is from La Redoute and it was chosen as it provides excellent storage. A glass table was not an option for this family who wanted to use the table as a footstool when watching movies!
The sofa is the Eden from the Sofa Workshop via DFS. The cushions are from H&M and the throw by Hermes, The brass side tables are via Houseology and they are by Dutchbone, a Danish interiors brand. The table lamps are by Safavieh. The roses canvas was drawn by the owner's grandma. A natural high fence that surrounds the back garden provides privacy and as a result the owners felt that curtains were not needed on this side of the room.
The floor is a 12mm laminate in smoked oak colour.
Photo: Jenny Kakoudakis
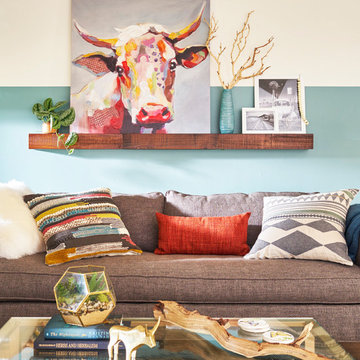
Exemple d'un salon éclectique de taille moyenne et fermé avec un mur vert, sol en stratifié, aucune cheminée, aucun téléviseur, un sol marron et éclairage.

Idées déco pour un très grand salon ouvert avec un mur gris, sol en stratifié, une cheminée standard, un manteau de cheminée en carrelage, un téléviseur fixé au mur, un sol gris et un plafond décaissé.
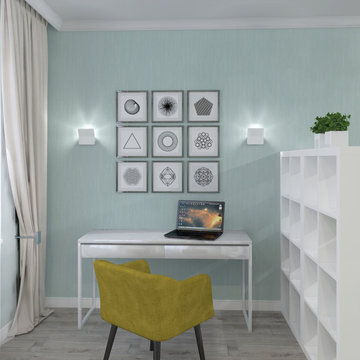
Réalisation d'un salon design fermé et de taille moyenne avec un mur vert, sol en stratifié, un sol gris et du papier peint.
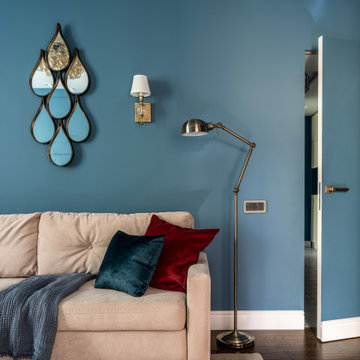
Cette photo montre un petit salon tendance avec une bibliothèque ou un coin lecture, un mur bleu et sol en stratifié.
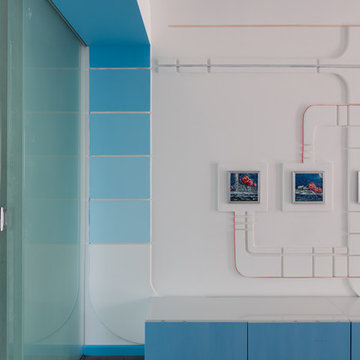
Цюрка Тарас
Idées déco pour un salon contemporain de taille moyenne et ouvert avec une salle de réception, un mur blanc, sol en stratifié, un téléviseur fixé au mur et un sol marron.
Idées déco pour un salon contemporain de taille moyenne et ouvert avec une salle de réception, un mur blanc, sol en stratifié, un téléviseur fixé au mur et un sol marron.
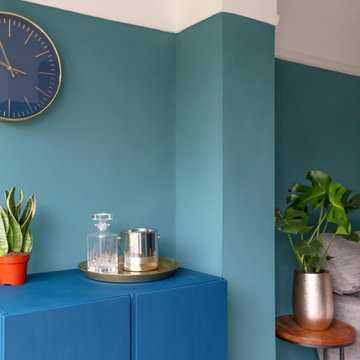
We were briefed to carry out an interior design and specification proposal so that the client could implement the work themselves. The goal was to modernise this space with a bold colour scheme, come up with an alternative solution for the fireplace to make it less imposing, and create a social hub for entertaining friends and family with added seating and storage. The space needed to function for lots of different purposes such as watching the football with friends, a space that was safe enough for their baby to play and store toys, with finishes that are durable enough for family life. The room design included an Ikea hack drinks cabinet which was customised with a lick of paint and new feet, seating for up to seven people and extra storage for their babies toys to be hidden from sight.
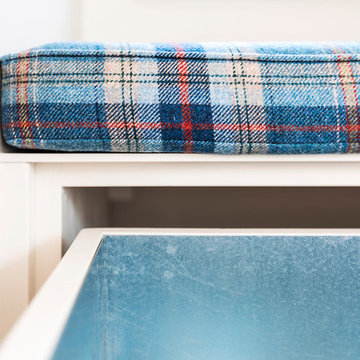
We were called in to totally revamp the lounge in this 1990's house. The room was totally dominated by an enormous red brick inglenook fireplace. The client had a few pieces of wooden furnitue they wished to retain. The fireplace area was totally revamped by removing a huge oak mantle and plastering over the brickwork. An inset multifuel burner installed and window seats within the old inglenook doubled up as log and coal storage. We removed the carpet and laid Quickstep laminate. The existing wooden furniure was professionally spray painted and a bespoke TV and display unit manufactured to match. Inspiration for the colour scheme was taken from the original stained glass windows within the inglenook. A large sofa with chaise, a smaller accent sofa and a leather Stressless recliner chair and stool sought to finish the scheme. Luxaflex Silhouette Shades were added for solar and privacy control.
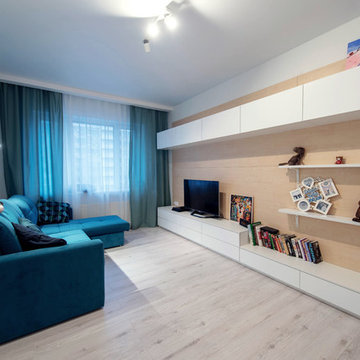
Cette image montre un petit salon design fermé avec un mur blanc, sol en stratifié, un téléviseur indépendant et un sol blanc.
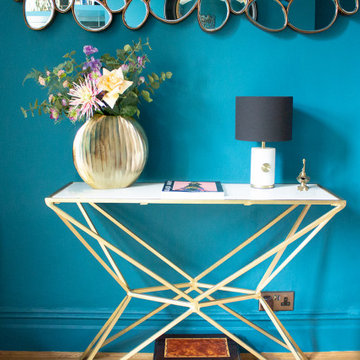
Two Victorian terrace reception rooms have been knocked into one, each has been given its own clearly defined style and function, but together they make a strong style statement. Colours are central to these rooms, with strong teals offset by blush pinks, and they are finished off with antiqued mirrored tiles and brass and gold accents.
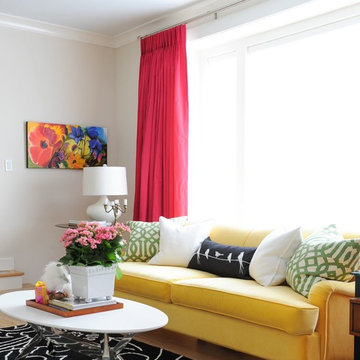
Photography by Tracey Ayton
Aménagement d'un salon classique de taille moyenne et fermé avec une salle de réception, un mur blanc, sol en stratifié, une cheminée standard et aucun téléviseur.
Aménagement d'un salon classique de taille moyenne et fermé avec une salle de réception, un mur blanc, sol en stratifié, une cheminée standard et aucun téléviseur.
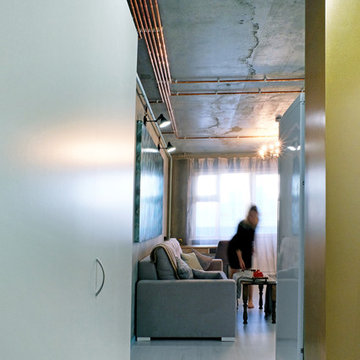
Фото:Олег Сыроквашин
Cette image montre un petit salon urbain avec sol en stratifié et un sol blanc.
Cette image montre un petit salon urbain avec sol en stratifié et un sol blanc.
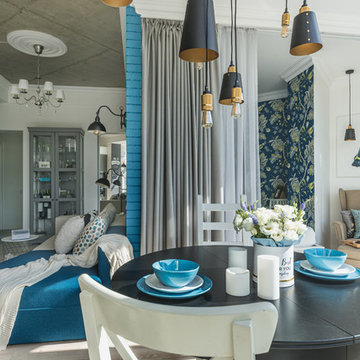
фотограф Андрей Семченко
Cette image montre un petit salon bohème ouvert avec sol en stratifié, un téléviseur fixé au mur et un sol gris.
Cette image montre un petit salon bohème ouvert avec sol en stratifié, un téléviseur fixé au mur et un sol gris.
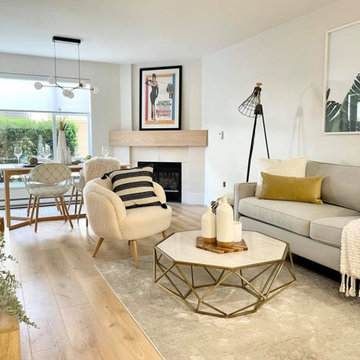
Réalisation d'un salon nordique de taille moyenne et ouvert avec un mur blanc, sol en stratifié, une cheminée d'angle et un manteau de cheminée en pierre.
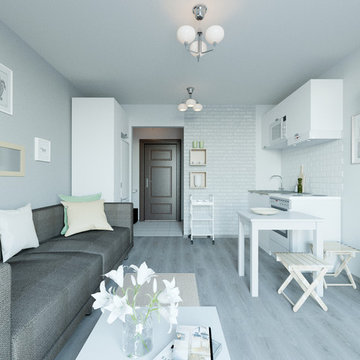
Aménagement d'un petit salon scandinave ouvert avec un mur gris, sol en stratifié, un téléviseur indépendant et un sol gris.

Photo: Tatiana Nikitina Оригинальная квартира-студия, в которой дизайнер собрала яркие цвета фиолетовых, зеленых и серых оттенков. Гостиная с диваном, декоративным столиком, камином и большими белыми часами.
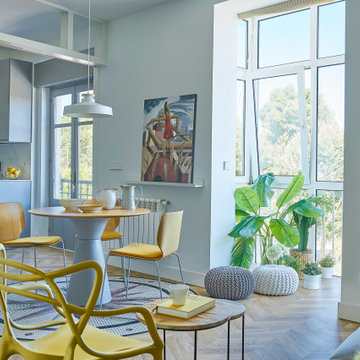
Salón comedor unido a la cocina con puertas correderas .Mesa y sillas de Inclass. Cuadro de Juanjo Viota. Cocina con península y campana perimetral empotrada en el techo con muebles lacados en gris y encimera de porcelánico Calacatta. Alfombra vinilica de Podevache y silla de Kartell . Estantería de Casual Home
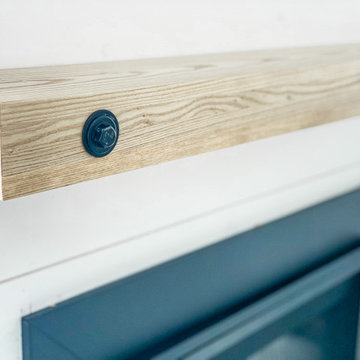
Cette photo montre un salon nature de taille moyenne et ouvert avec un mur blanc, sol en stratifié, une cheminée standard, un manteau de cheminée en bois, un téléviseur encastré, un sol marron, un plafond en lambris de bois et du lambris de bois.
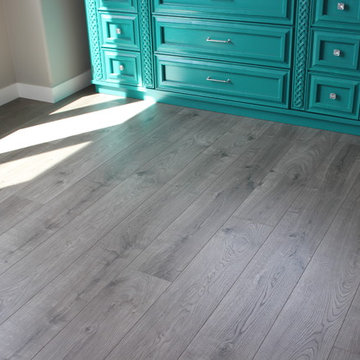
Home Builder Havana Homes
Idée de décoration pour un salon style shabby chic de taille moyenne et fermé avec une salle de réception, un mur beige, sol en stratifié et un sol gris.
Idée de décoration pour un salon style shabby chic de taille moyenne et fermé avec une salle de réception, un mur beige, sol en stratifié et un sol gris.
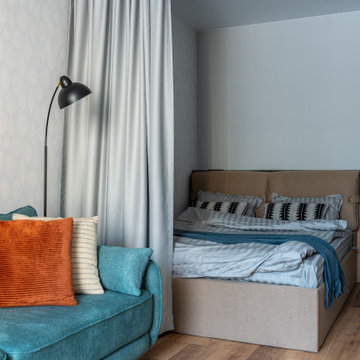
Cette image montre un petit salon design avec un mur gris, sol en stratifié et du papier peint.
Idées déco de salons turquoises avec sol en stratifié
1