Idées déco de salons turquoises avec sol en stratifié
Trier par :
Budget
Trier par:Populaires du jour
81 - 100 sur 109 photos
1 sur 3
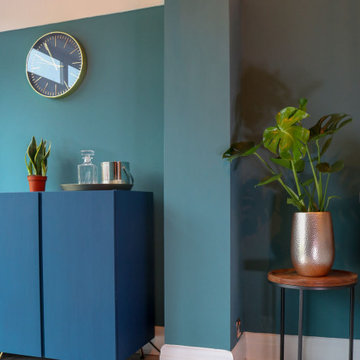
We were briefed to carry out an interior design and specification proposal so that the client could implement the work themselves. The goal was to modernise this space with a bold colour scheme, come up with an alternative solution for the fireplace to make it less imposing, and create a social hub for entertaining friends and family with added seating and storage. The space needed to function for lots of different purposes such as watching the football with friends, a space that was safe enough for their baby to play and store toys, with finishes that are durable enough for family life. The room design included an Ikea hack drinks cabinet which was customised with a lick of paint and new feet, seating for up to seven people and extra storage for their babies toys to be hidden from sight.
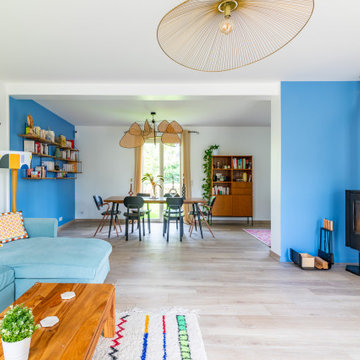
Cette photo montre un grand salon avec une bibliothèque ou un coin lecture, un mur bleu, sol en stratifié, une cheminée d'angle, un téléviseur indépendant et un sol beige.
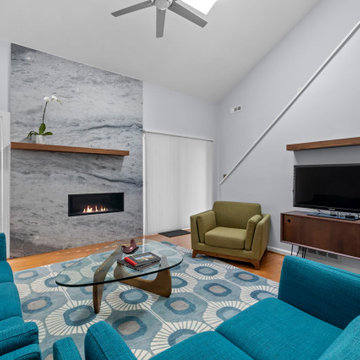
Exemple d'un salon mansardé ou avec mezzanine moderne de taille moyenne avec un mur gris, sol en stratifié, un manteau de cheminée en pierre, un téléviseur indépendant, un sol marron et un plafond voûté.
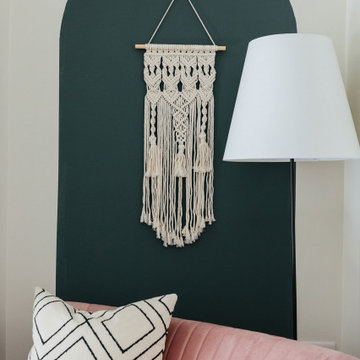
Love this look? You can see where all the items are from and re-create the look by clicking here.
https://www.mybespokeroom.com/inspiration
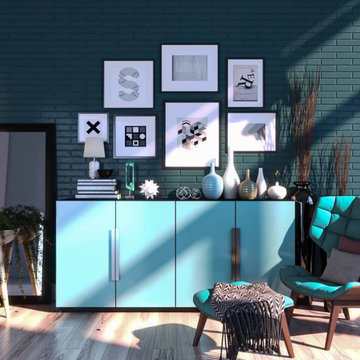
Idée de décoration pour un salon avec une salle de réception, un mur multicolore, sol en stratifié, un sol marron et un mur en parement de brique.
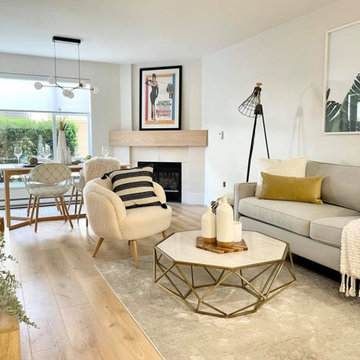
Réalisation d'un salon nordique de taille moyenne et ouvert avec un mur blanc, sol en stratifié, une cheminée d'angle et un manteau de cheminée en pierre.
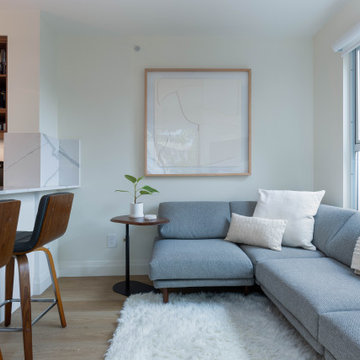
A small and elegant condominium rises out of a 90’s era building. Turning a dated studio apartment into a luxury short-term rental property alleviates the stress that tourists experience when booking accommodations in Vancouver. Rivaling any 5-star downtown hotel this gem, across from the Seabreeze Walkway, was renovated to attract tourists from all over the world.
The floor plan was kept intact and given a much-needed facelift. The dated flooring was removed and durable vinyl-plank flooring was put in its place. The custom cabinetry in the kitchen has a fresh feel with ivory flush doors juxtaposed with walnut cubbies and accents. Quartz, Stratuarietto counters with an elegant waterfall peninsula partition the kitchen from the living room. The peninsula island was deepened to accommodate seating. “It’s important to use the same materials throughout a small space, notes the designer, as you don’t want to overstimulate the senses”. The same walnut millwork and quartz are seen again in the bathroom. The tub was removed to make way for a walk-in shower, tiled in a floral and herringbone pattern. Plumbing fixtures and accessories are in brass or flat black finishes giving this space the perfect balance of femininity and masculinity. Complete with a washer and dryer and storage room, a small space designed right, can feel grandiose.
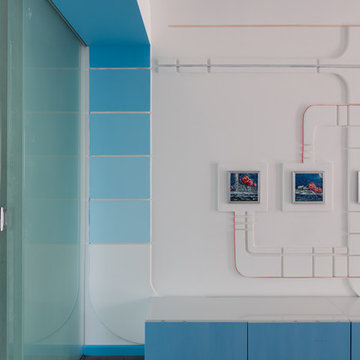
Цюрка Тарас
Idées déco pour un salon contemporain de taille moyenne et ouvert avec une salle de réception, un mur blanc, sol en stratifié, un téléviseur fixé au mur et un sol marron.
Idées déco pour un salon contemporain de taille moyenne et ouvert avec une salle de réception, un mur blanc, sol en stratifié, un téléviseur fixé au mur et un sol marron.
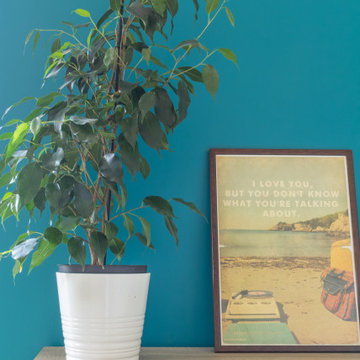
Projet de conception avec création de meuble sur mesure et suivi de chantier. Maîtrise d'oeuvre.
Idée de décoration pour un salon blanc et bois nordique avec un mur bleu et sol en stratifié.
Idée de décoration pour un salon blanc et bois nordique avec un mur bleu et sol en stratifié.
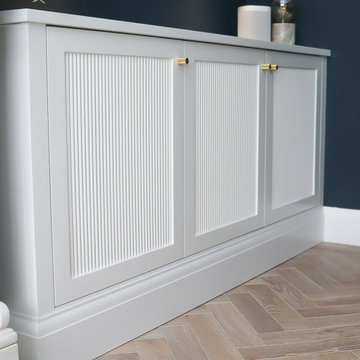
Reeded Alcove Units, Canford Cliffs
- Steel reinforced, floating shelves
- LED spot downlights on remote control
- Oak veneer carcasses finished in clear lacquer
- Professional white spray finish
- Reeded shaker doors
- Custom TV panel to hide cabling
- Knurled brass knobs
- Socket access through cupboards
- Colour matched skirting
- 25mm Sprayed worktops
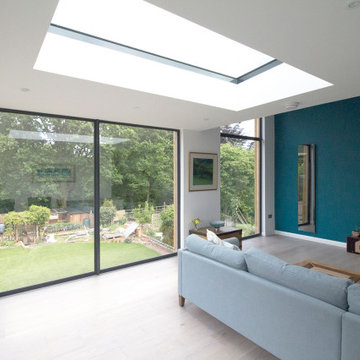
Open, light-filled living area, with triple glazing and full views to the garden and countryside beyond.
Inspiration pour un salon design de taille moyenne et fermé avec sol en stratifié.
Inspiration pour un salon design de taille moyenne et fermé avec sol en stratifié.
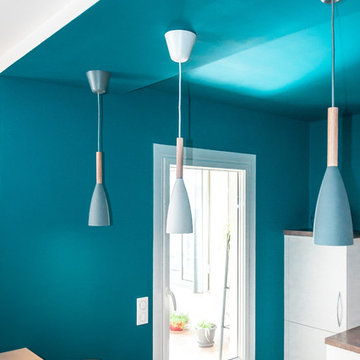
Resolument Deco
Idées déco pour un salon contemporain de taille moyenne avec un mur bleu et sol en stratifié.
Idées déco pour un salon contemporain de taille moyenne avec un mur bleu et sol en stratifié.
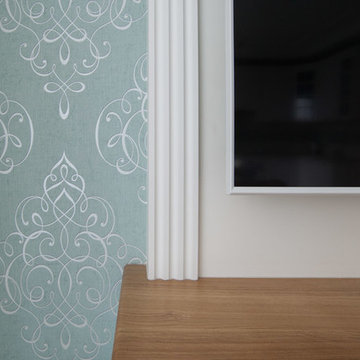
Максим Романенко
Réalisation d'un salon nordique avec un mur blanc, sol en stratifié, un téléviseur fixé au mur et un sol beige.
Réalisation d'un salon nordique avec un mur blanc, sol en stratifié, un téléviseur fixé au mur et un sol beige.
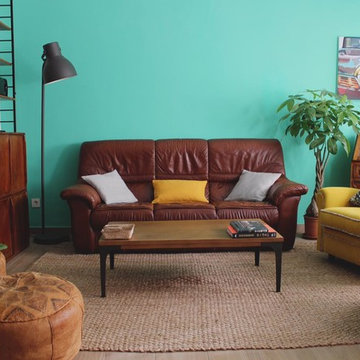
Cette photo montre un salon rétro de taille moyenne et ouvert avec un mur vert, sol en stratifié, aucune cheminée, aucun téléviseur et un sol marron.
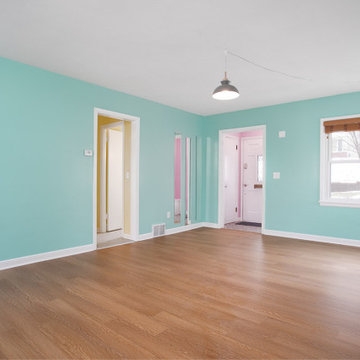
The home boasts a large living room with a wood burning fireplace and lots of natural light.
Idées déco pour un grand salon rétro fermé avec un mur bleu, sol en stratifié, une cheminée standard, un sol marron, du lambris et un manteau de cheminée en brique.
Idées déco pour un grand salon rétro fermé avec un mur bleu, sol en stratifié, une cheminée standard, un sol marron, du lambris et un manteau de cheminée en brique.
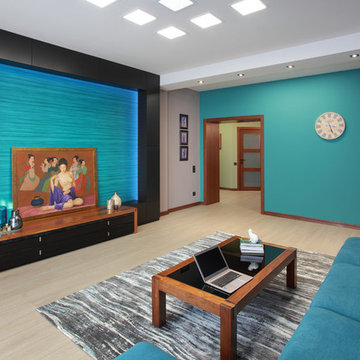
Дизайнер: Владимир Фирсов
Фото: Роксана Абуова
Exemple d'un salon éclectique de taille moyenne et fermé avec un mur multicolore, sol en stratifié et un sol beige.
Exemple d'un salon éclectique de taille moyenne et fermé avec un mur multicolore, sol en stratifié et un sol beige.
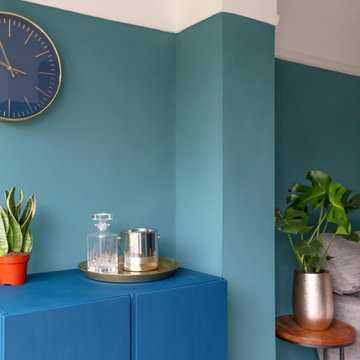
We were briefed to carry out an interior design and specification proposal so that the client could implement the work themselves. The goal was to modernise this space with a bold colour scheme, come up with an alternative solution for the fireplace to make it less imposing, and create a social hub for entertaining friends and family with added seating and storage. The space needed to function for lots of different purposes such as watching the football with friends, a space that was safe enough for their baby to play and store toys, with finishes that are durable enough for family life. The room design included an Ikea hack drinks cabinet which was customised with a lick of paint and new feet, seating for up to seven people and extra storage for their babies toys to be hidden from sight.
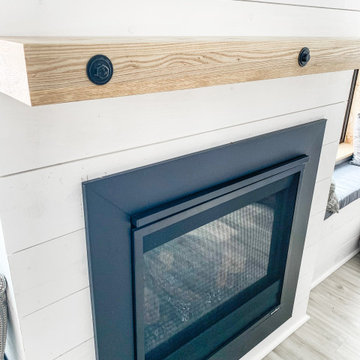
Exemple d'un salon nature de taille moyenne et ouvert avec un mur blanc, sol en stratifié, une cheminée standard, un manteau de cheminée en bois, un téléviseur encastré, un sol marron, un plafond en lambris de bois et du lambris de bois.
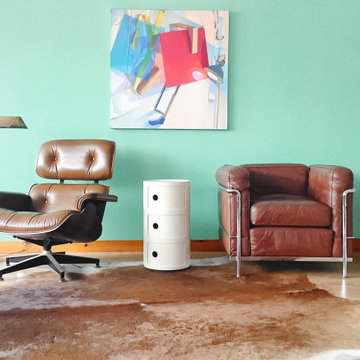
Vanessa Watts
BROOKYLN, NY 11237
Idée de décoration pour un salon mansardé ou avec mezzanine vintage de taille moyenne avec une bibliothèque ou un coin lecture, un mur vert et sol en stratifié.
Idée de décoration pour un salon mansardé ou avec mezzanine vintage de taille moyenne avec une bibliothèque ou un coin lecture, un mur vert et sol en stratifié.
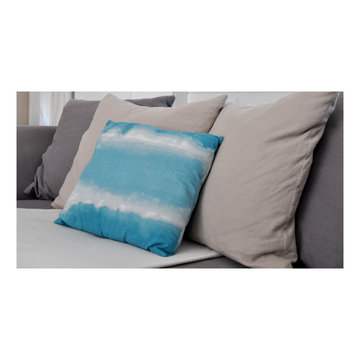
Agence Blanc Perso
Exemple d'un grand salon moderne ouvert avec un mur blanc, sol en stratifié, aucune cheminée et un sol beige.
Exemple d'un grand salon moderne ouvert avec un mur blanc, sol en stratifié, aucune cheminée et un sol beige.
Idées déco de salons turquoises avec sol en stratifié
5