Idées déco de salons turquoises
Trier par :
Budget
Trier par:Populaires du jour
121 - 140 sur 1 078 photos
1 sur 3
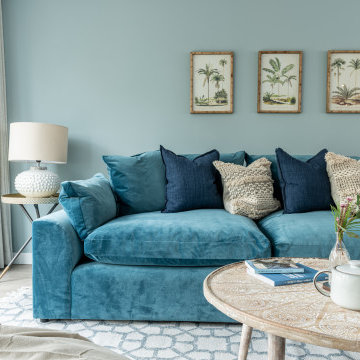
Coastal style cosy open plan living
Inspiration pour un grand salon marin ouvert avec un mur bleu et un sol en vinyl.
Inspiration pour un grand salon marin ouvert avec un mur bleu et un sol en vinyl.
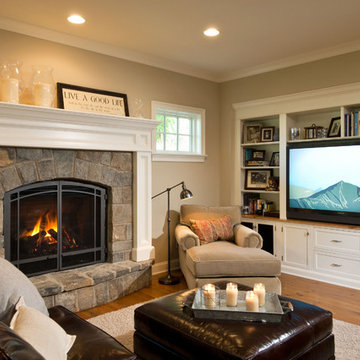
Randall Perry
Idée de décoration pour un salon tradition avec une cheminée standard, un manteau de cheminée en pierre, un téléviseur encastré et éclairage.
Idée de décoration pour un salon tradition avec une cheminée standard, un manteau de cheminée en pierre, un téléviseur encastré et éclairage.
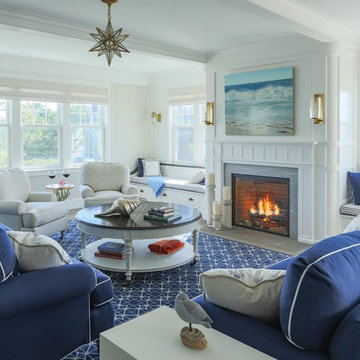
Eric Roth Photography
Idées déco pour un grand salon bord de mer ouvert avec un mur blanc, une cheminée standard, un manteau de cheminée en pierre et parquet clair.
Idées déco pour un grand salon bord de mer ouvert avec un mur blanc, une cheminée standard, un manteau de cheminée en pierre et parquet clair.

Cette photo montre un salon bord de mer de taille moyenne et fermé avec un mur bleu, un sol en bois brun, cheminée suspendue, un manteau de cheminée en béton et un téléviseur dissimulé.

Built-in cabinetry in this living room provides storage and display options on either side of the granite clad fireplace.
Photo: Jean Bai / Konstrukt Photo
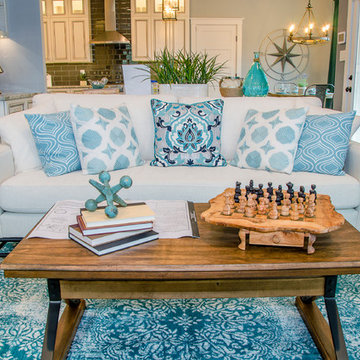
Living room/family room with a gas fireplace
Aménagement d'un salon classique de taille moyenne et ouvert avec un mur bleu, parquet foncé, une cheminée standard, un manteau de cheminée en pierre, un téléviseur fixé au mur et un sol marron.
Aménagement d'un salon classique de taille moyenne et ouvert avec un mur bleu, parquet foncé, une cheminée standard, un manteau de cheminée en pierre, un téléviseur fixé au mur et un sol marron.
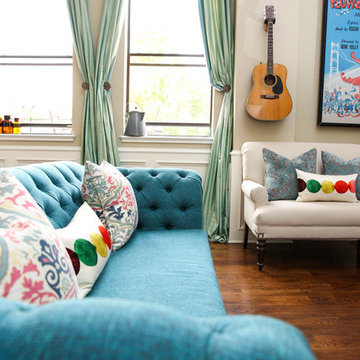
Jon McConnell Photography
Idées déco pour un salon éclectique de taille moyenne et ouvert avec une salle de réception, un mur beige, un sol en bois brun, une cheminée standard et aucun téléviseur.
Idées déco pour un salon éclectique de taille moyenne et ouvert avec une salle de réception, un mur beige, un sol en bois brun, une cheminée standard et aucun téléviseur.
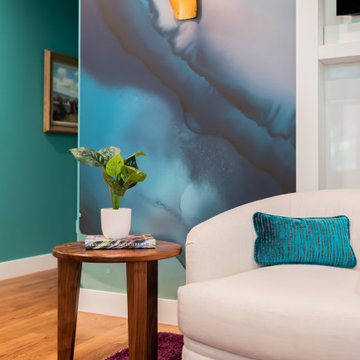
Incorporating bold colors and patterns, this project beautifully reflects our clients' dynamic personalities. Clean lines, modern elements, and abundant natural light enhance the home, resulting in a harmonious fusion of design and personality.
The living room showcases a vibrant color palette, setting the stage for comfortable velvet seating. Thoughtfully curated decor pieces add personality while captivating artwork draws the eye. The modern fireplace not only offers warmth but also serves as a sleek focal point, infusing a touch of contemporary elegance into the space.
---
Project by Wiles Design Group. Their Cedar Rapids-based design studio serves the entire Midwest, including Iowa City, Dubuque, Davenport, and Waterloo, as well as North Missouri and St. Louis.
For more about Wiles Design Group, see here: https://wilesdesigngroup.com/
To learn more about this project, see here: https://wilesdesigngroup.com/cedar-rapids-modern-home-renovation
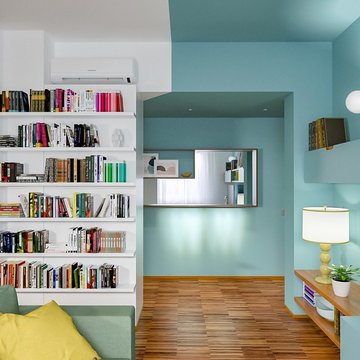
Liadesign
Cette photo montre un petit salon tendance ouvert avec un bar de salon, un mur multicolore, parquet foncé et un téléviseur encastré.
Cette photo montre un petit salon tendance ouvert avec un bar de salon, un mur multicolore, parquet foncé et un téléviseur encastré.
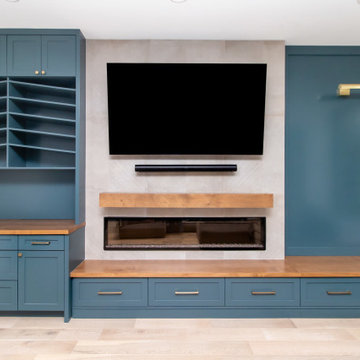
Designed By: Robby Griffin
Photos By: Desired Photo
Cette image montre un salon design de taille moyenne et ouvert avec un bar de salon, un mur vert, parquet clair, une cheminée standard, un manteau de cheminée en carrelage, un téléviseur fixé au mur, un sol beige et boiseries.
Cette image montre un salon design de taille moyenne et ouvert avec un bar de salon, un mur vert, parquet clair, une cheminée standard, un manteau de cheminée en carrelage, un téléviseur fixé au mur, un sol beige et boiseries.
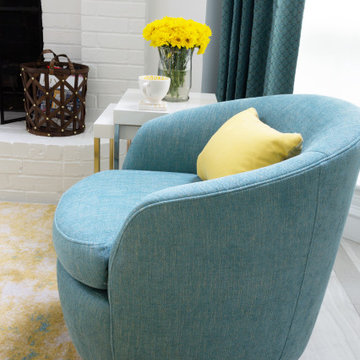
This remodel was for a family moving from Dallas to The Woodlands/Spring Area. They wanted to find a home in the area that they could remodel to their more modern style. Design kid-friendly for two young children and two dogs. You don't have to sacrifice good design for family-friendly.
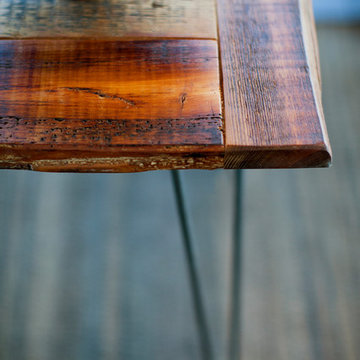
Reclaimed wood table on hardwood floors in a model home. Purchased from Sandtown Millworks in Baltimore Maryland.
Idées déco pour un salon mansardé ou avec mezzanine montagne de taille moyenne avec un mur gris, parquet foncé, un téléviseur fixé au mur et un sol noir.
Idées déco pour un salon mansardé ou avec mezzanine montagne de taille moyenne avec un mur gris, parquet foncé, un téléviseur fixé au mur et un sol noir.
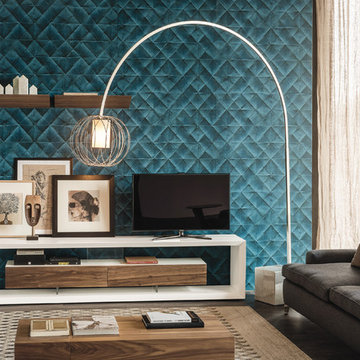
Boxer TV Stand offers beautiful lines and functional disposition with its minimal structure and contrasting materials. Manufactured in Italy by Cattelan Italia, Boxer Designer TV Stand is available in 3 sizes with graphite or white matte lacquered frame and Canaletto walnut, graphite or white matte lacquered drawer section. The smallest Boxer TV stand features a flap door white the two larger sizes have a flap door and a drawer.
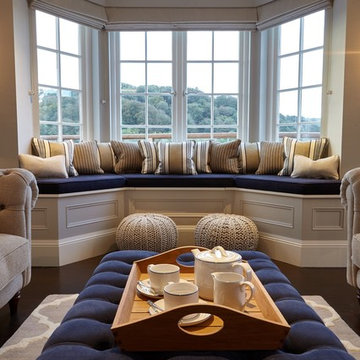
Idée de décoration pour un salon design de taille moyenne et ouvert avec un mur beige, parquet foncé, une cheminée standard, un manteau de cheminée en pierre et un sol marron.

This 4 bedroom (2 en suite), 4.5 bath home features vertical board–formed concrete expressed both outside and inside, complemented by exposed structural steel, Western Red Cedar siding, gray stucco, and hot rolled steel soffits. An outdoor patio features a covered dining area and fire pit. Hydronically heated with a supplemental forced air system; a see-through fireplace between dining and great room; Henrybuilt cabinetry throughout; and, a beautiful staircase by MILK Design (Chicago). The owner contributed to many interior design details, including tile selection and layout.
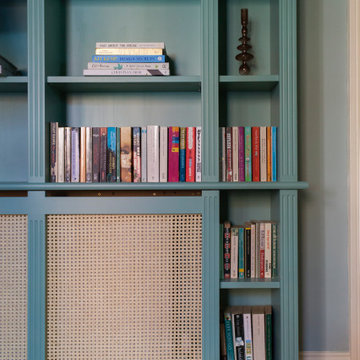
Cette photo montre un grand salon victorien fermé avec une salle de réception, un mur bleu, parquet clair, une cheminée standard et un manteau de cheminée en bois.
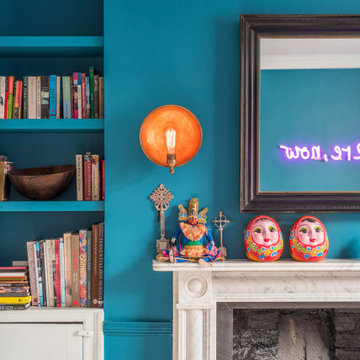
A bold blue wall behind the marble fireplace of this colourful living room.
See more of this project on my portfolio at:
https://www.gemmadudgeon.com
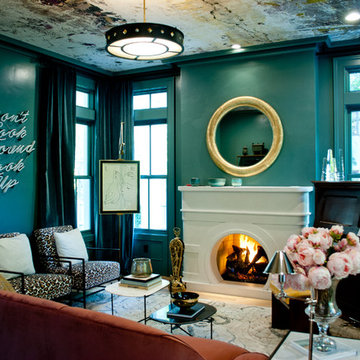
Round fireplace, piano, curtains ,
Aménagement d'un salon éclectique de taille moyenne et fermé avec une salle de réception, un mur vert, parquet clair, une cheminée standard, un manteau de cheminée en plâtre et aucun téléviseur.
Aménagement d'un salon éclectique de taille moyenne et fermé avec une salle de réception, un mur vert, parquet clair, une cheminée standard, un manteau de cheminée en plâtre et aucun téléviseur.
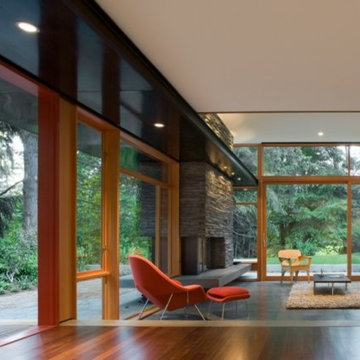
Located on a wooded site, a single-story 1950s house with an awkward floor plan was strategically remodeled to provide living spaces that connect to the outdoors and respond to the needs of a young family.
This home had undergone successive alterations over the years, resulting in a fragmented, confusing layout. With only minor changes to the footprint, the architects redesigned this midcentury home to blur the boundary between indoor living and the landscape beyond. The new design effects a dramatic change by reorganizing the space into linear zones, raising the roof in key places, and making two small additions.
A concrete wall links a new music studio and detached garage to the main house, forming an entry court that welcomes visitors and screens the private bedroom spaces nearby. The entry is marked by a series of round skylights, while the living room has been opened up with taller ceilings, a new fireplace and walls of glass. A series of long colored boxes provides storage and utility spaces, while planar elements draw the eye through the house to the landscape beyond. Teak cabinets, blackened steel and Douglas fir contrast with more modest materials such as painted MDF panels, fiber-cement siding and painted gypsum wallboard. These spaces are designed to accommodate both intimate family gatherings and large parties.
Select Furnishings provided by INForm
Image by Nic LeHoux

Landmark Photography - Jim Krueger
Exemple d'un salon gris et jaune chic ouvert et de taille moyenne avec une salle de réception, un mur beige, une cheminée standard, un manteau de cheminée en pierre, aucun téléviseur, moquette et un sol beige.
Exemple d'un salon gris et jaune chic ouvert et de taille moyenne avec une salle de réception, un mur beige, une cheminée standard, un manteau de cheminée en pierre, aucun téléviseur, moquette et un sol beige.
Idées déco de salons turquoises
7