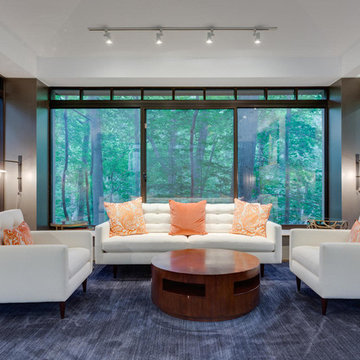Idées déco de salons turquoises
Trier par :
Budget
Trier par:Populaires du jour
141 - 160 sur 1 078 photos
1 sur 3
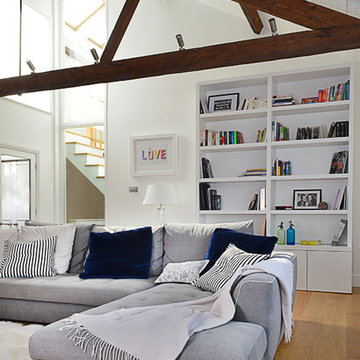
Photo by Valerie Bernardini,
L-shape sofa from Roche Bobois,
Cushions from Designers Guild and Roche Bobois/Lelievre
Réalisation d'un salon design ouvert avec parquet clair, une salle de réception, un mur blanc et éclairage.
Réalisation d'un salon design ouvert avec parquet clair, une salle de réception, un mur blanc et éclairage.
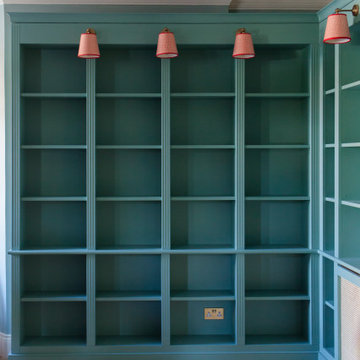
Aménagement d'un grand salon victorien fermé avec une salle de réception, un mur bleu, parquet clair, une cheminée standard et un manteau de cheminée en bois.
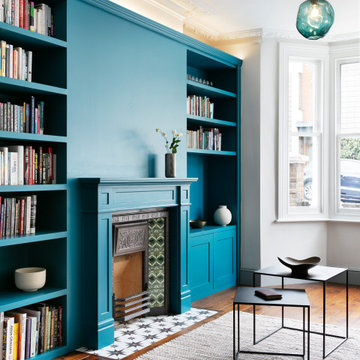
Living room's Library
Inspiration pour un salon victorien de taille moyenne et ouvert avec une salle de réception, parquet foncé, un manteau de cheminée en bois, un téléviseur indépendant, un sol marron et éclairage.
Inspiration pour un salon victorien de taille moyenne et ouvert avec une salle de réception, parquet foncé, un manteau de cheminée en bois, un téléviseur indépendant, un sol marron et éclairage.
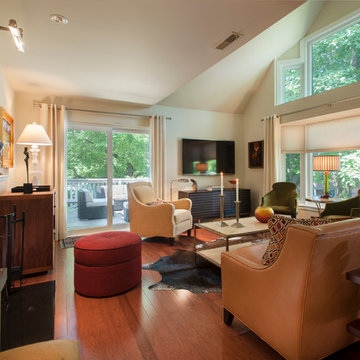
A Philadelphia suburban Main Line bi-level condo is home to a contemporary collection of art and furnishings. The light filled neutral space is warm and inviting and serves as a backdrop to showcase this couple’s growing art collection. Great use of color for accents, custom furniture and an eclectic mix of furnishings add interest and texture to the space. Nestled in the trees, this suburban home feels like it’s in the country while just a short distance to the city.
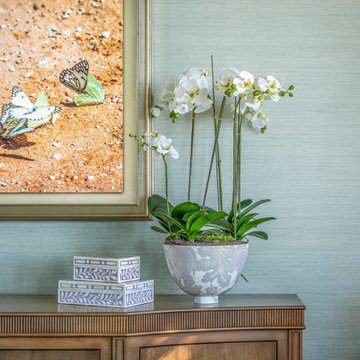
Our remodel of this family home took advantage of a breathtaking view of Lake Minnetonka. We installed a four-chair lounge on what was previously a formal porch, satisfying the couple’s desire for a warm, cozy ambience. An uncommon shade of pale, soothing blue as the base color creates a cohesive, intimate feeling throughout the house. Custom pieces, including a server and bridge, and mahjong tables, communicate to visitors the homeowners’ unique sensibilities cultivated over a lifetime. The dining room features a richly colored area rug featuring fruits and leaves – an old family treasure.
---
Project designed by Minneapolis interior design studio LiLu Interiors. They serve the Minneapolis-St. Paul area, including Wayzata, Edina, and Rochester, and they travel to the far-flung destinations where their upscale clientele owns second homes.
For more about LiLu Interiors, click here: https://www.liluinteriors.com/
To learn more about this project, click here:
https://www.liluinteriors.com/portfolio-items/lake-minnetonka-family-home-remodel
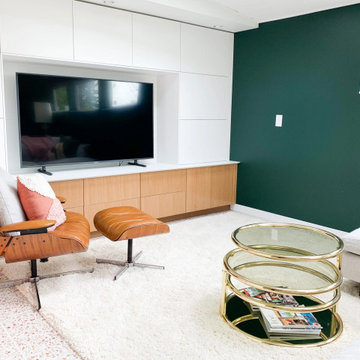
Mid-Century Modern Living room-Project done with ABC Modern
Réalisation d'un salon vintage avec un mur vert.
Réalisation d'un salon vintage avec un mur vert.
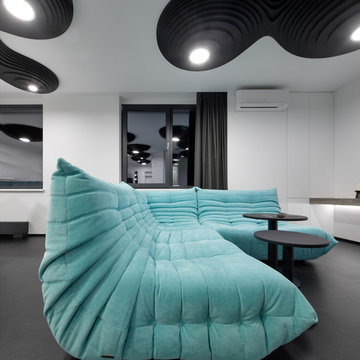
Idée de décoration pour un salon design de taille moyenne avec un mur blanc, un sol en vinyl, un téléviseur fixé au mur et un sol noir.
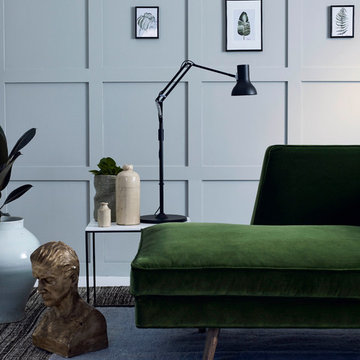
(Photography by Jake Curtis for Love Your Home)
Inspiration pour un salon design de taille moyenne et ouvert avec une salle de réception, un mur vert, parquet peint, aucune cheminée et aucun téléviseur.
Inspiration pour un salon design de taille moyenne et ouvert avec une salle de réception, un mur vert, parquet peint, aucune cheminée et aucun téléviseur.

リビングルームから室内が見渡せます。
Aménagement d'un grand salon blanc et bois contemporain ouvert avec une salle de réception, un mur blanc, un sol en bois brun, un téléviseur indépendant, un sol marron, un plafond en papier peint et du papier peint.
Aménagement d'un grand salon blanc et bois contemporain ouvert avec une salle de réception, un mur blanc, un sol en bois brun, un téléviseur indépendant, un sol marron, un plafond en papier peint et du papier peint.
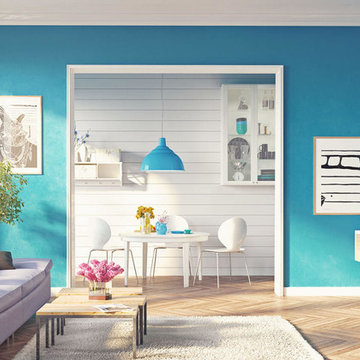
Inspiration pour un salon design de taille moyenne et fermé avec une salle de réception, un mur bleu, parquet clair, aucune cheminée, un téléviseur fixé au mur et un sol beige.
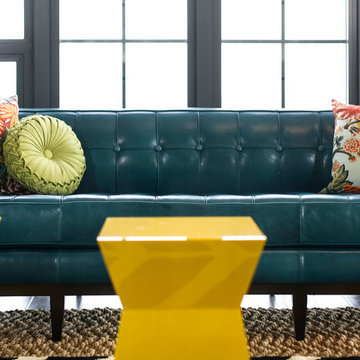
Photo by Karl Connolly
Idées déco pour un grand salon moderne ouvert avec parquet foncé, aucune cheminée et aucun téléviseur.
Idées déco pour un grand salon moderne ouvert avec parquet foncé, aucune cheminée et aucun téléviseur.
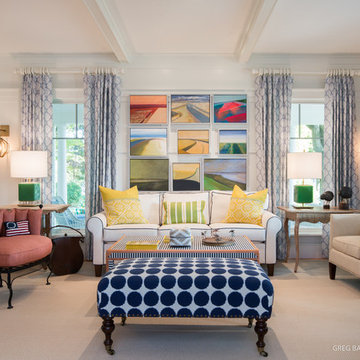
A home this vibrant is something to admire. We worked alongside Greg Baudoin Interior Design, who brought this home to life using color. Together, we saturated the cottage retreat with floor to ceiling personality and custom finishes. The rich color palette presented in the décor pairs beautifully with natural materials such as Douglas fir planks and maple end cut countertops.
Surprising features lie around every corner. In one room alone you’ll find a woven fabric ceiling and a custom wooden bench handcrafted by Birchwood carpenters. As you continue throughout the home, you’ll admire the custom made nickel slot walls and glimpses of brass hardware. As they say, the devil is in the detail.
Photo credit: Jacqueline Southby
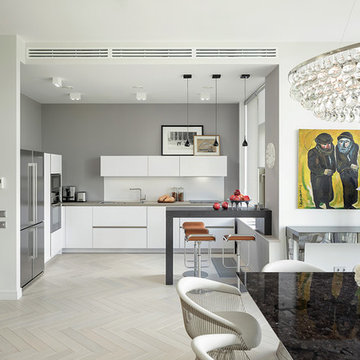
Вид на кухню Rational из столовой
Антон Базалийский
Cette image montre un grand salon design ouvert avec un mur blanc, un sol beige, une salle de réception et parquet clair.
Cette image montre un grand salon design ouvert avec un mur blanc, un sol beige, une salle de réception et parquet clair.

For more info on this home such as prices, floor plan, go to www.goldeneagleloghomes.com
Cette image montre un grand salon mansardé ou avec mezzanine chalet avec un mur marron, un sol en bois brun, une cheminée standard, un manteau de cheminée en pierre, un sol marron et aucun téléviseur.
Cette image montre un grand salon mansardé ou avec mezzanine chalet avec un mur marron, un sol en bois brun, une cheminée standard, un manteau de cheminée en pierre, un sol marron et aucun téléviseur.
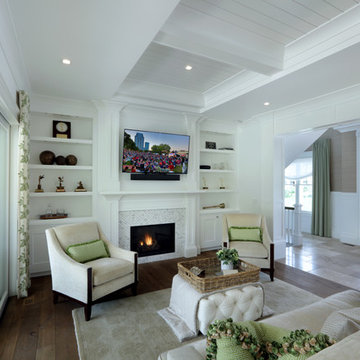
Builder: Homes by True North
Interior Designer: L. Rose Interiors
Photographer: M-Buck Studio
This charming house wraps all of the conveniences of a modern, open concept floor plan inside of a wonderfully detailed modern farmhouse exterior. The front elevation sets the tone with its distinctive twin gable roofline and hipped main level roofline. Large forward facing windows are sheltered by a deep and inviting front porch, which is further detailed by its use of square columns, rafter tails, and old world copper lighting.
Inside the foyer, all of the public spaces for entertaining guests are within eyesight. At the heart of this home is a living room bursting with traditional moldings, columns, and tiled fireplace surround. Opposite and on axis with the custom fireplace, is an expansive open concept kitchen with an island that comfortably seats four. During the spring and summer months, the entertainment capacity of the living room can be expanded out onto the rear patio featuring stone pavers, stone fireplace, and retractable screens for added convenience.
When the day is done, and it’s time to rest, this home provides four separate sleeping quarters. Three of them can be found upstairs, including an office that can easily be converted into an extra bedroom. The master suite is tucked away in its own private wing off the main level stair hall. Lastly, more entertainment space is provided in the form of a lower level complete with a theatre room and exercise space.
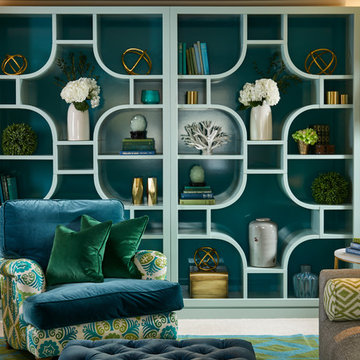
A bespoke-crafted bookcase makes a striking focal point in this family snug.
Aménagement d'un salon rétro avec une bibliothèque ou un coin lecture.
Aménagement d'un salon rétro avec une bibliothèque ou un coin lecture.
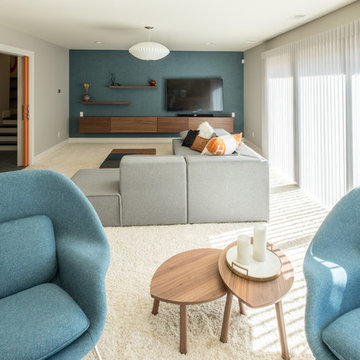
Exemple d'un grand salon tendance ouvert avec un mur beige, moquette, un téléviseur fixé au mur, un sol beige et une salle de réception.
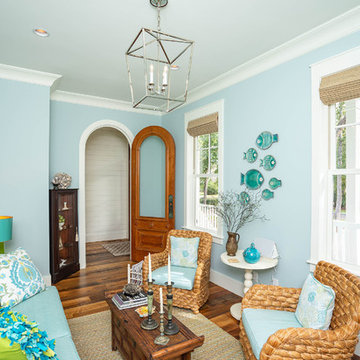
Exemple d'un grand salon bord de mer fermé avec une salle de réception, un mur bleu, un sol en bois brun, aucune cheminée, aucun téléviseur et un sol marron.

Interior Designer: Allard & Roberts Interior Design, Inc.
Builder: Glennwood Custom Builders
Architect: Con Dameron
Photographer: Kevin Meechan
Doors: Sun Mountain
Cabinetry: Advance Custom Cabinetry
Countertops & Fireplaces: Mountain Marble & Granite
Window Treatments: Blinds & Designs, Fletcher NC
Idées déco de salons turquoises
8
