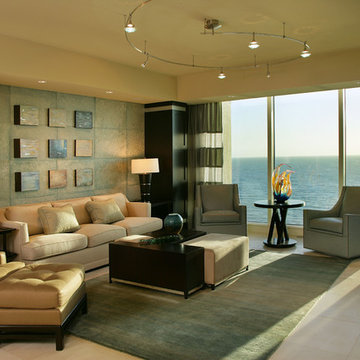Idées déco de salons verts avec un mur beige
Trier par :
Budget
Trier par:Populaires du jour
61 - 80 sur 1 258 photos
1 sur 3
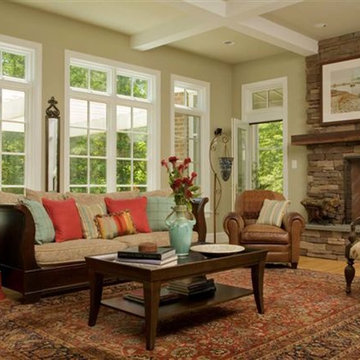
Tony Giammarino
Idée de décoration pour un salon tradition de taille moyenne et fermé avec une salle de réception, un mur beige, parquet clair, une cheminée standard, un manteau de cheminée en pierre, aucun téléviseur et un sol marron.
Idée de décoration pour un salon tradition de taille moyenne et fermé avec une salle de réception, un mur beige, parquet clair, une cheminée standard, un manteau de cheminée en pierre, aucun téléviseur et un sol marron.
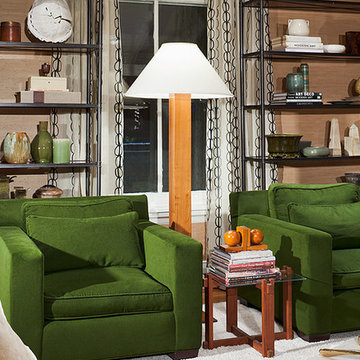
in this midcentury inspired living room, olive green club chairs stand in front of vintage bronze metal bookshelves. the carpet is white shag and the vintage cocktail table is rosewood.
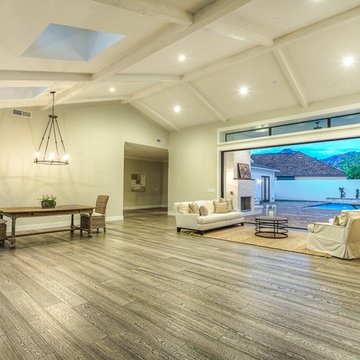
Cette image montre un salon design ouvert avec un mur beige, parquet clair, une cheminée standard et un manteau de cheminée en plâtre.

Mitchell Kearney Photography
Idée de décoration pour un grand salon minimaliste ouvert avec une salle de réception, un mur beige, un sol en ardoise, une cheminée standard, un manteau de cheminée en pierre, un téléviseur encastré et un sol gris.
Idée de décoration pour un grand salon minimaliste ouvert avec une salle de réception, un mur beige, un sol en ardoise, une cheminée standard, un manteau de cheminée en pierre, un téléviseur encastré et un sol gris.
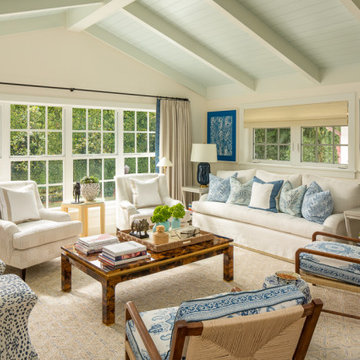
Réalisation d'un salon marin avec une salle de réception, un mur beige et parquet clair.

Additional Dwelling Unit / Small Great Room
This wonderful accessory dwelling unit provides handsome gray/brown laminate flooring with a calming beige wall color for a bright and airy atmosphere.
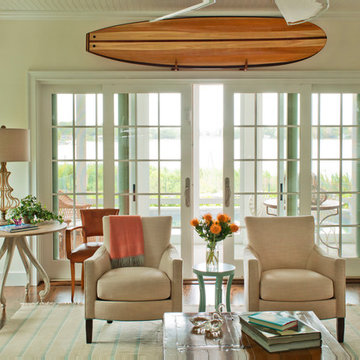
Inspiration pour un salon marin avec un mur beige, parquet foncé et un sol marron.
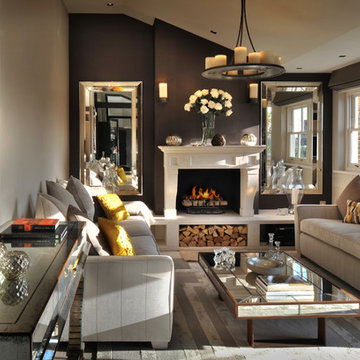
Cette photo montre un salon chic avec une salle de réception, un mur beige, une cheminée standard et un manteau de cheminée en pierre.
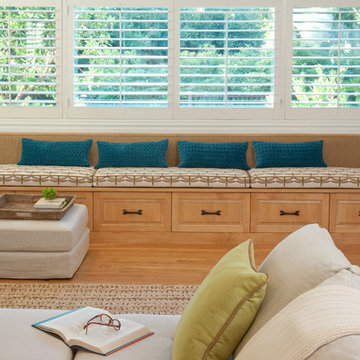
Réalisation d'un grand salon bohème fermé avec un mur beige et parquet clair.
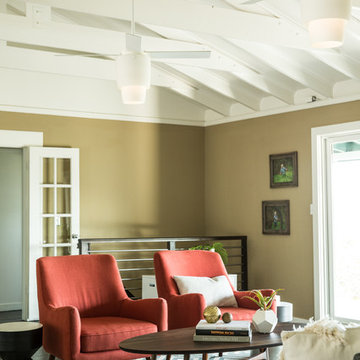
Mid-century inspired orange chairs.
A young family with a toddler bought a Decorist Makeover because they wanted budget-friendly decorating help for the living room in their new, bungalow-style Northern California residence. They were starting from scratch, and needed to affordably furnish the entire space in a way that was kid friendly, but adult-centric...a comfortable place to entertain guests, and relax and enjoy the fireplace and view.
Decorist designer Chrissy recommended an orange and gray palette, incorporating pattern and texture through the geometric rug, modern trellis pillows and the Mongolian fur throw pillow. And to be kid-friendly without compromising style, she chose tables with rounded edges, from the mid-century inspired oval wood coffee table to the pair of metal + marble CB2 side tables. Isn't it a cheerful space? We'd move in! http://www.decorist.com/makeovers/10/a-california-bungalow-gets-a-modern
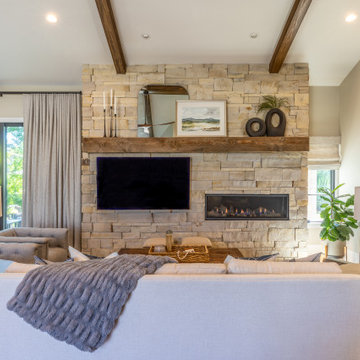
Idée de décoration pour un salon champêtre de taille moyenne et ouvert avec un mur beige, un sol en bois brun, une cheminée standard, un manteau de cheminée en pierre, un téléviseur fixé au mur, un sol marron et poutres apparentes.
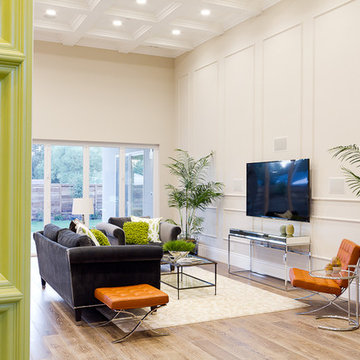
15 ft ceiling, Coffered ceiling, Ceiling Detail
Réalisation d'un grand salon minimaliste ouvert avec un sol en bois brun, un téléviseur fixé au mur, un mur beige, aucune cheminée et un sol marron.
Réalisation d'un grand salon minimaliste ouvert avec un sol en bois brun, un téléviseur fixé au mur, un mur beige, aucune cheminée et un sol marron.
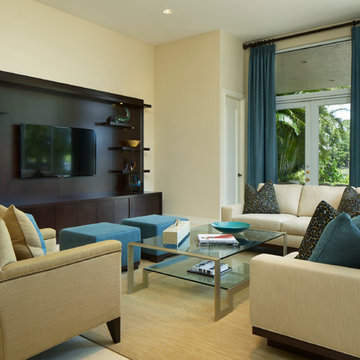
Earthy colors used work well with the walls of windows showing foliage from outside while maintaing a simple elegance. Use of an aqua accent color captures the feel of the water view while giving this family room a warm and dramatic feel. Photography by Robert Brantley.
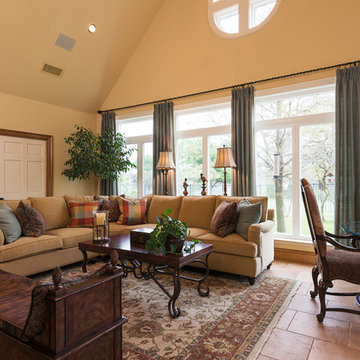
Focus Fort Worth, Matthew Jones
Aménagement d'un grand salon classique ouvert avec une salle de réception, un sol en carrelage de porcelaine, un mur beige, aucune cheminée et aucun téléviseur.
Aménagement d'un grand salon classique ouvert avec une salle de réception, un sol en carrelage de porcelaine, un mur beige, aucune cheminée et aucun téléviseur.
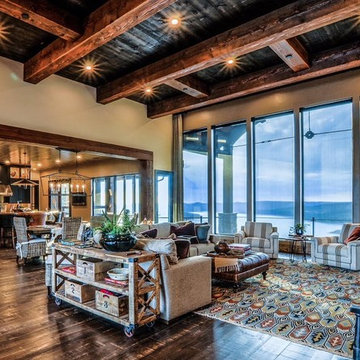
Cette photo montre un grand salon montagne ouvert avec un mur beige, parquet foncé, une cheminée standard, un manteau de cheminée en pierre, aucun téléviseur et un sol marron.
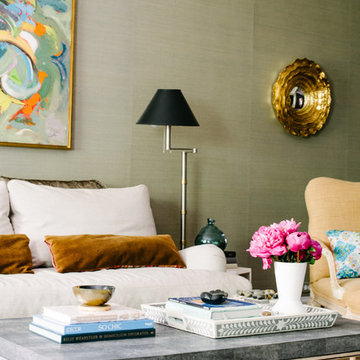
Photo: Jasmine Pulley
Aménagement d'un salon classique de taille moyenne et fermé avec une salle de réception, un mur beige, parquet foncé, un téléviseur fixé au mur et un sol marron.
Aménagement d'un salon classique de taille moyenne et fermé avec une salle de réception, un mur beige, parquet foncé, un téléviseur fixé au mur et un sol marron.
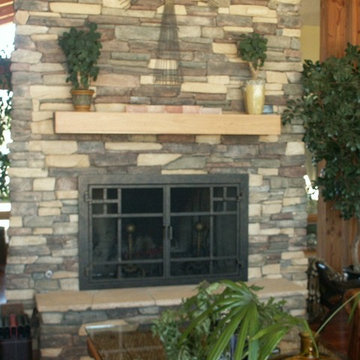
AMS Fireplace offers a unique selection of iron crafted fireplace doors made to suit your specific needs and desires. We offer an attractive line of affordable, yet exquisitely crafted, fireplace doors that will give your ordinary fireplace door an updated look. AMS Fireplace doors are customized to fit any size fireplace opening, and specially designed to complement your space. Choose from a variety of finishes, designs, door styles, glasses, mesh covers, and handles to ensure 100% satisfaction.

Completed living space boasting a bespoke fireplace, charming shiplap feature wall, airy skylights, and a striking exposed beam ceiling.
Cette photo montre un grand salon craftsman ouvert avec un mur beige, un sol en bois brun, une cheminée standard, un manteau de cheminée en pierre, un téléviseur fixé au mur, un sol marron, poutres apparentes et du lambris de bois.
Cette photo montre un grand salon craftsman ouvert avec un mur beige, un sol en bois brun, une cheminée standard, un manteau de cheminée en pierre, un téléviseur fixé au mur, un sol marron, poutres apparentes et du lambris de bois.

The heavy use of wood and substantial stone allows the room to be a cozy gathering space while keeping it open and filled with natural light.
---
Project by Wiles Design Group. Their Cedar Rapids-based design studio serves the entire Midwest, including Iowa City, Dubuque, Davenport, and Waterloo, as well as North Missouri and St. Louis.
For more about Wiles Design Group, see here: https://wilesdesigngroup.com/
Idées déco de salons verts avec un mur beige
4
