Idées déco de salons verts
Trier par :
Budget
Trier par:Populaires du jour
161 - 180 sur 490 photos
1 sur 3
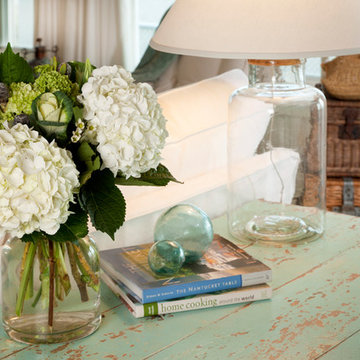
Margot Hartford
Cette photo montre un salon bord de mer de taille moyenne et fermé avec un mur blanc et un sol en bois brun.
Cette photo montre un salon bord de mer de taille moyenne et fermé avec un mur blanc et un sol en bois brun.
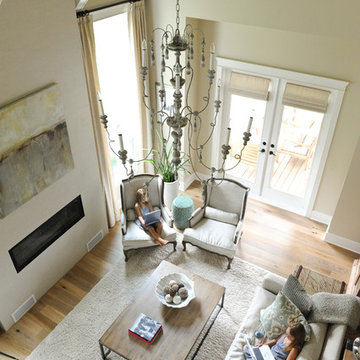
Sydney Carlaw of Purity Designs photo credit Tracey Ayton.
West Coast Classic Interior, craftsman, white kitchen, marble, silestone quartz, white washed floors, oak hardwood, dark dining room, media room, white marble master bathroom, restoration hardware,
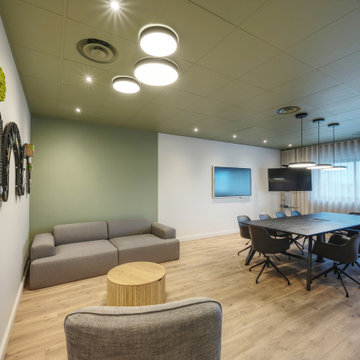
La pièce a été pensée en 2 espaces distincts. La zone détente, réception café et la zone réunion formelle.
Cette séparation d'espaces a été réalisée par une démarcation colorée. Le plafond a été peint dans un vert pour l'assombrir et le rabaisser visuellement afin de créer une ambiance plus cocooning dans cet espace où l'on se tient assis. Le vert redescend sur les murs de chaque coté du logo, pour l'encadrer et le faire davantage ressortir, et créer une alcôve autour du coin repos.
J'ai voulu une ambiance qui mette plus à l'aise, plus conviviale et chaleureuse.
Un meuble sur mesure a été imaginé afin de créer du rangement et de dissimulé un frigo et une machine à café.
Une grande table de réunion trône au milieu de la pièce pouvant accueillir 10 personnes. Un tableau interactif trouve sa place sur le mur du fond afin de regrouper les écrans du même côté de la pièce et que les réunion soit le plus confortable possible. Ce mur ne recevant pas la lumière du soleil c'est idéal pour éviter les reflets.
Un rideau sur mesure a également été installé pour tamiser davantage la pièce lors de visio conférence.
La société étant une entreprise de recyclage de matériel informatique nous avons sélectionnés des matériaux pour confectionner un logo sur mesure. Celui ci est installé sur le mur du fond de la pièce afin d'être mis en valeur. Lors de la réunion il est situé de telle sorte que tous les clients le voient.
D'un point de vue plus technique le sol a été recouvert de lames PVC imitation bois. Le PVC absorbe davantage le bruit et son aspect accentue l'ambiance chaleureuse.

Debido a su antigüedad, los diferentes espacios del piso se derriban para articular un proyecto de reforma integral, de 190m2, enfocado a resaltar la presencia del amplio pasillo, crear un salón extenso e independiente del comedor, y organizar el resto de estancias. Desde una espaciosa cocina con isla, dotada de una zona contigua de lavadero, hasta dos habitaciones infantiles, con un baño en común, y un dormitorio principal en formato suite, acompañado también por su propio cuarto de baño y vestidor.
Iluminación general: Arkos Light
Cocina: Santos Bilbao
Suelo cerámico de los baños: Florim
Manillas: Formani
Herrería y carpintería: diseñada a medida
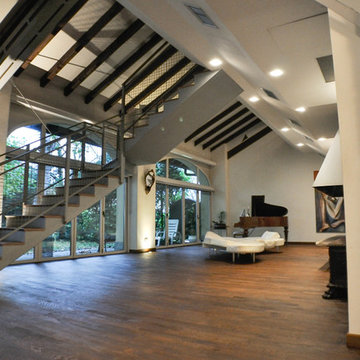
Ristrutturazione completa
Ampia villa in città, all'interno di un contesto storico unico. Spazi ampi e moderni suddivisi su due piani.
L'intervento è stato un importante restauro dell'edificio ma è anche caratterizzato da scelte che hanno permesso di far convivere storico e moderno in spazi ricercati e raffinati.
Sala svago e tv. Sono presenti tappeti ed è evidente il camino passante tra questa stanza ed il salone principale. Evidenti le volte a crociera che connotano il locale che antecedentemente era adibito a stalla. Le murature in mattoni a vista sono stati accuratamente ristrutturati
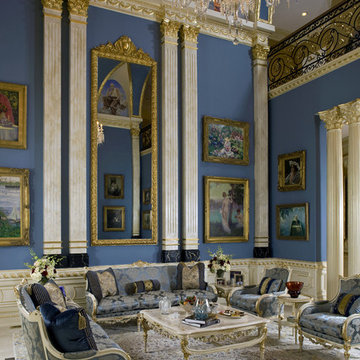
Gordon Beall
Cette image montre un très grand salon traditionnel avec une salle de réception, un mur bleu et aucun téléviseur.
Cette image montre un très grand salon traditionnel avec une salle de réception, un mur bleu et aucun téléviseur.
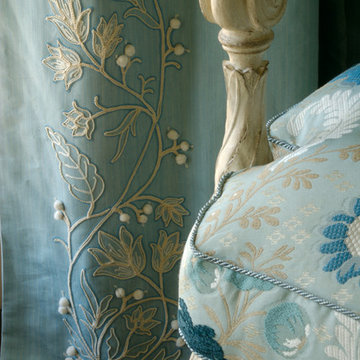
Detail of custom embroidered curtain panels and corner of 18th century painted arm chair with extravagant blue and aqua Lampas fabric with cording at seams and finishing gimp.
Photo by Mick Hales.
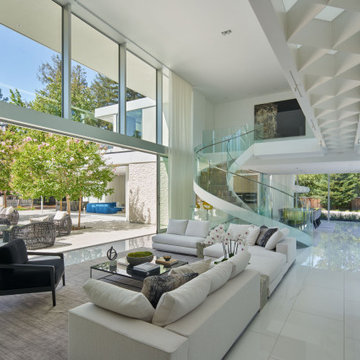
The Atherton House is a family compound for a professional couple in the tech industry, and their two teenage children. After living in Singapore, then Hong Kong, and building homes there, they looked forward to continuing their search for a new place to start a life and set down roots.
The site is located on Atherton Avenue on a flat, 1 acre lot. The neighboring lots are of a similar size, and are filled with mature planting and gardens. The brief on this site was to create a house that would comfortably accommodate the busy lives of each of the family members, as well as provide opportunities for wonder and awe. Views on the site are internal. Our goal was to create an indoor- outdoor home that embraced the benign California climate.
The building was conceived as a classic “H” plan with two wings attached by a double height entertaining space. The “H” shape allows for alcoves of the yard to be embraced by the mass of the building, creating different types of exterior space. The two wings of the home provide some sense of enclosure and privacy along the side property lines. The south wing contains three bedroom suites at the second level, as well as laundry. At the first level there is a guest suite facing east, powder room and a Library facing west.
The north wing is entirely given over to the Primary suite at the top level, including the main bedroom, dressing and bathroom. The bedroom opens out to a roof terrace to the west, overlooking a pool and courtyard below. At the ground floor, the north wing contains the family room, kitchen and dining room. The family room and dining room each have pocketing sliding glass doors that dissolve the boundary between inside and outside.
Connecting the wings is a double high living space meant to be comfortable, delightful and awe-inspiring. A custom fabricated two story circular stair of steel and glass connects the upper level to the main level, and down to the basement “lounge” below. An acrylic and steel bridge begins near one end of the stair landing and flies 40 feet to the children’s bedroom wing. People going about their day moving through the stair and bridge become both observed and observer.
The front (EAST) wall is the all important receiving place for guests and family alike. There the interplay between yin and yang, weathering steel and the mature olive tree, empower the entrance. Most other materials are white and pure.
The mechanical systems are efficiently combined hydronic heating and cooling, with no forced air required.
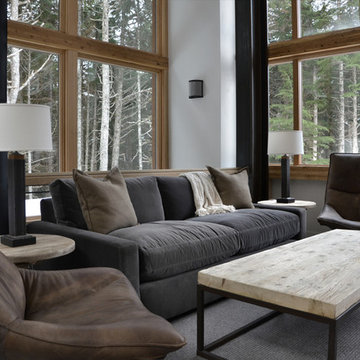
Nicholas Moriarty Interiors
Idées déco pour un grand salon contemporain avec une bibliothèque ou un coin lecture, un mur blanc, moquette, aucune cheminée et aucun téléviseur.
Idées déco pour un grand salon contemporain avec une bibliothèque ou un coin lecture, un mur blanc, moquette, aucune cheminée et aucun téléviseur.
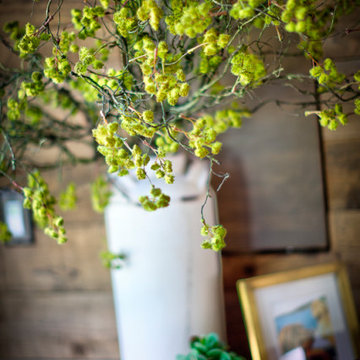
Living room in guest apartment
Aménagement d'un grand salon montagne fermé avec une salle de réception, un mur gris, parquet foncé, cheminée suspendue, un manteau de cheminée en pierre, un téléviseur fixé au mur et un sol marron.
Aménagement d'un grand salon montagne fermé avec une salle de réception, un mur gris, parquet foncé, cheminée suspendue, un manteau de cheminée en pierre, un téléviseur fixé au mur et un sol marron.
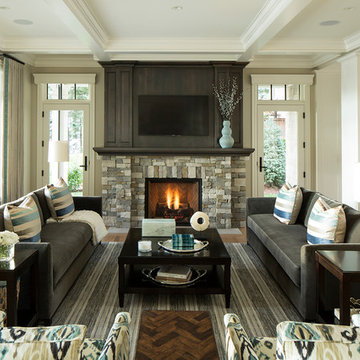
Hendel Homes
Landmark Photography
Idées déco pour un grand salon ouvert avec un mur beige, un sol en bois brun, une cheminée standard, un manteau de cheminée en pierre et un téléviseur fixé au mur.
Idées déco pour un grand salon ouvert avec un mur beige, un sol en bois brun, une cheminée standard, un manteau de cheminée en pierre et un téléviseur fixé au mur.
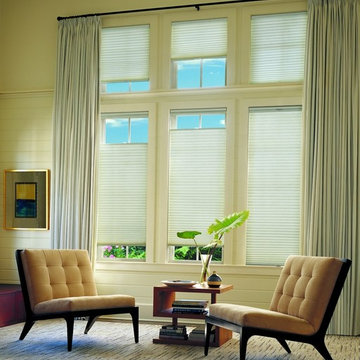
Beautiful, versatile, and energy efficient, Applause honeycomb shades from Hunter Douglas, shown here with the top down/bottom up feature for exceptional versatility
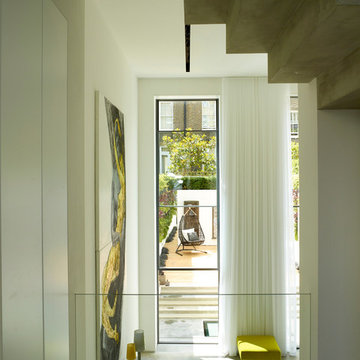
An opening opposite the front door leads down from the entrance hall/study to a half-landing which overlooks the dramatic double-height living room. Discreet built-in storage and a fire safety curtain have been incorporated into the reveals.
Photographer: Rachael Smith
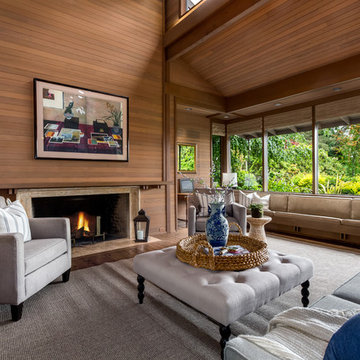
Exemple d'un très grand salon tendance ouvert avec un mur marron, un sol en bois brun, une cheminée standard, un manteau de cheminée en pierre et un sol marron.
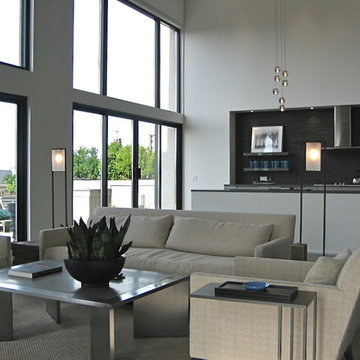
I designed and built this custom Coffee table as well as the pair of elegant floor lamps
for this Bucktown Loft.
© Randall Kramer
Réalisation d'un grand salon minimaliste ouvert avec une bibliothèque ou un coin lecture, aucun téléviseur, un mur gris, un sol en bois brun, une cheminée standard et un manteau de cheminée en plâtre.
Réalisation d'un grand salon minimaliste ouvert avec une bibliothèque ou un coin lecture, aucun téléviseur, un mur gris, un sol en bois brun, une cheminée standard et un manteau de cheminée en plâtre.
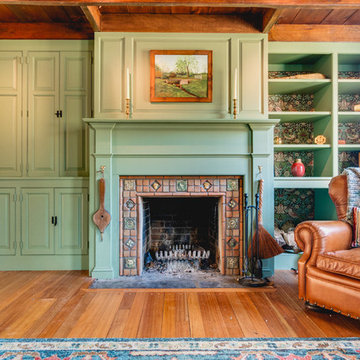
Custom built in with open shelving and inset cabinets with painted finish. Detailed millwork fireplace surround.
Exemple d'un salon chic de taille moyenne et fermé avec une salle de réception, un mur blanc, un sol en bois brun, une cheminée standard, un manteau de cheminée en brique et aucun téléviseur.
Exemple d'un salon chic de taille moyenne et fermé avec une salle de réception, un mur blanc, un sol en bois brun, une cheminée standard, un manteau de cheminée en brique et aucun téléviseur.
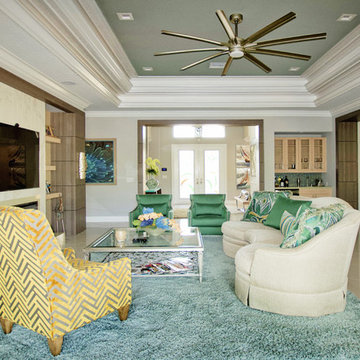
Taliaferro Photography
Cette image montre un grand salon design ouvert avec un mur beige, un sol en marbre, un manteau de cheminée en pierre, un téléviseur encastré, une cheminée ribbon et un sol beige.
Cette image montre un grand salon design ouvert avec un mur beige, un sol en marbre, un manteau de cheminée en pierre, un téléviseur encastré, une cheminée ribbon et un sol beige.

Réalisation d'un grand salon tradition ouvert avec parquet foncé, une cheminée standard, un manteau de cheminée en pierre, un téléviseur fixé au mur et un mur marron.
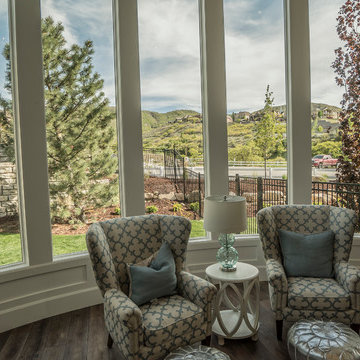
Idées déco pour un salon bord de mer de taille moyenne et ouvert avec un mur blanc, parquet foncé, une cheminée standard, un téléviseur fixé au mur et un sol marron.
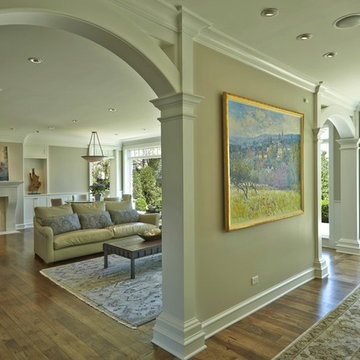
Formal dining room opens to family/great room with breakfast table near the fireplace and over looking Lake Michigan. The family room is adjacent to the kitchen.
Idées déco de salons verts
9