Idées déco de salons victoriens avec un poêle à bois
Trier par :
Budget
Trier par:Populaires du jour
21 - 40 sur 78 photos
1 sur 3
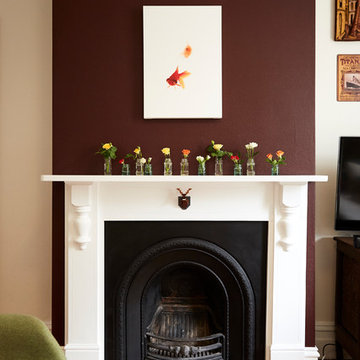
Design: INSIDESIGN
Photo: Joshua Witheford
Inspiration pour un salon victorien fermé avec un mur violet, un sol en carrelage de porcelaine, un poêle à bois, un manteau de cheminée en bois et un sol rouge.
Inspiration pour un salon victorien fermé avec un mur violet, un sol en carrelage de porcelaine, un poêle à bois, un manteau de cheminée en bois et un sol rouge.
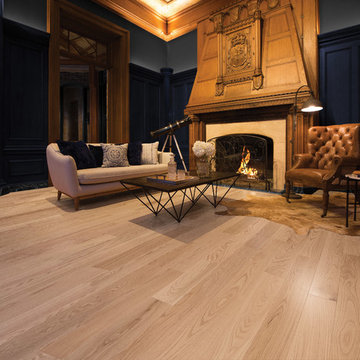
Cette photo montre un très grand salon victorien ouvert avec parquet clair, un poêle à bois, un manteau de cheminée en bois et un sol beige.
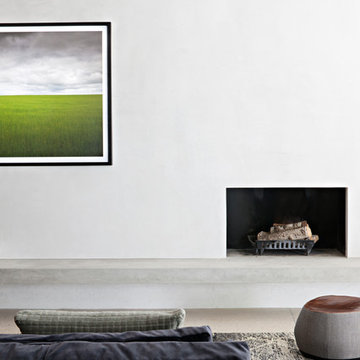
Photography: Shannon McGrath
Styling: Leesa O'Reilly
Exemple d'un salon victorien de taille moyenne et fermé avec une bibliothèque ou un coin lecture, un mur gris, sol en béton ciré, un poêle à bois, un manteau de cheminée en plâtre, un téléviseur dissimulé et un sol gris.
Exemple d'un salon victorien de taille moyenne et fermé avec une bibliothèque ou un coin lecture, un mur gris, sol en béton ciré, un poêle à bois, un manteau de cheminée en plâtre, un téléviseur dissimulé et un sol gris.
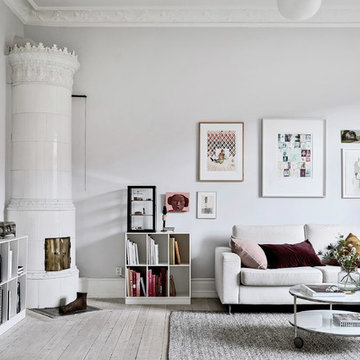
Bjurfors/SE360
Idées déco pour un salon victorien de taille moyenne et fermé avec parquet clair, un poêle à bois, un manteau de cheminée en carrelage, un mur gris et un sol beige.
Idées déco pour un salon victorien de taille moyenne et fermé avec parquet clair, un poêle à bois, un manteau de cheminée en carrelage, un mur gris et un sol beige.
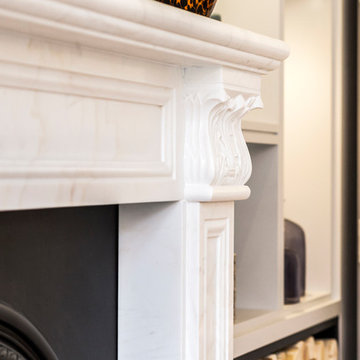
In the living and dining rooms new light greyed oak parquet floors and traditional white marble fireplaces were specified.
Bespoke pale grey lacquer joinery was designed and installed either side of the fireplaces in both rooms, incorporating plenty of storage, with asymmetrical shelving which was lit with individual accent in joinery spotlights. At the side of one of the fireplaces a black steel log store was incorporated.
Both the dining and living rooms had the original ornate plaster ceilings, however they had been painted white throughout and were visually lost. This feature was brought back by painting the plaster relief in close, but contrasting, tones of grey to emphasis the detail.
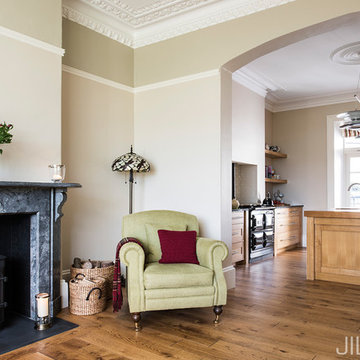
Jill Tate
Photographed for xsite architecture, Room 33 and Kitchens, Bedrooms & Bathrooms magazine.
Idée de décoration pour un salon victorien de taille moyenne et ouvert avec une salle de réception, un mur beige, un sol en bois brun, un poêle à bois et un manteau de cheminée en pierre.
Idée de décoration pour un salon victorien de taille moyenne et ouvert avec une salle de réception, un mur beige, un sol en bois brun, un poêle à bois et un manteau de cheminée en pierre.
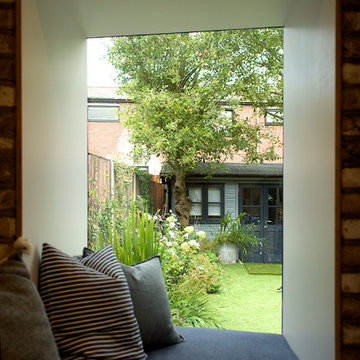
Idées déco pour un salon victorien ouvert avec un mur blanc, parquet clair, un poêle à bois, un manteau de cheminée en pierre et un téléviseur fixé au mur.
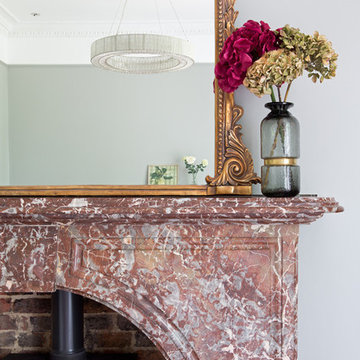
Photography by Siobhan Doran http://www.siobhandoran.com
Exemple d'un salon victorien fermé avec une salle de réception, un téléviseur indépendant, un poêle à bois et un manteau de cheminée en pierre.
Exemple d'un salon victorien fermé avec une salle de réception, un téléviseur indépendant, un poêle à bois et un manteau de cheminée en pierre.
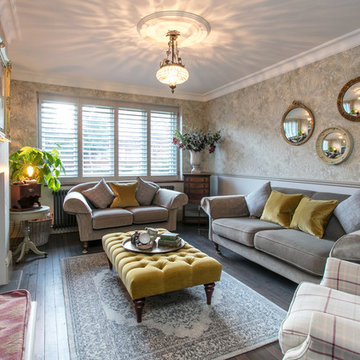
Rebecca Faith Photography
Idées déco pour un salon victorien de taille moyenne et fermé avec une salle de réception, un mur gris, parquet foncé, un poêle à bois, un manteau de cheminée en plâtre, aucun téléviseur et un sol marron.
Idées déco pour un salon victorien de taille moyenne et fermé avec une salle de réception, un mur gris, parquet foncé, un poêle à bois, un manteau de cheminée en plâtre, aucun téléviseur et un sol marron.
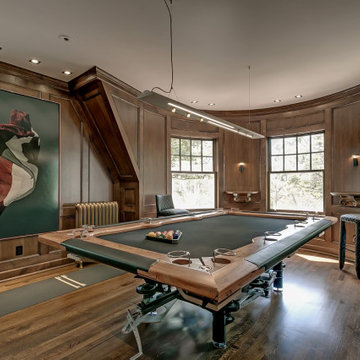
Aménagement d'un grand salon victorien fermé avec un mur marron, parquet foncé, un poêle à bois, un manteau de cheminée en pierre et un sol marron.

Réalisation d'un salon victorien de taille moyenne avec un mur blanc, parquet clair, un poêle à bois, un manteau de cheminée en carrelage et un sol marron.
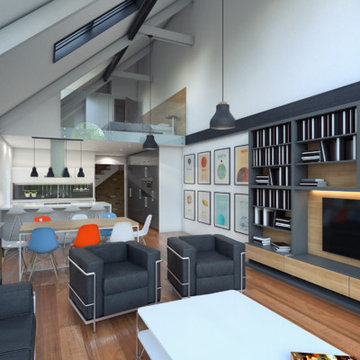
Idée de décoration pour un très grand salon victorien ouvert avec une salle de réception, un mur blanc, parquet foncé, un poêle à bois, un manteau de cheminée en pierre et un téléviseur fixé au mur.
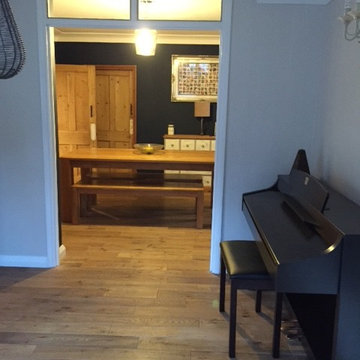
This large Victorian house with open plan L-shaped living and dining room area was transformed into a family-friendly and cohesive space that has been clearly defined by use of wall materials and layout. Dark navy painted walls add depth and character to the rooms and the client now has designated, practical zones for all the family to enjoy.
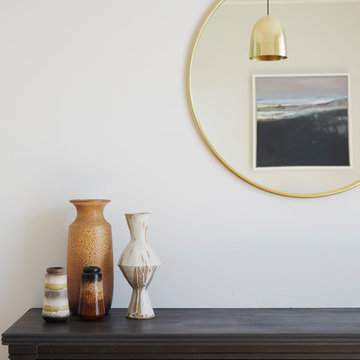
The refurbishment of a large double reception room in a semi-detached Victorian property in Walthamstow.
Studio Milne redesigned two spaces bringing them together to create one large double reception room. Adding an impressive oversize single leaf door leading to a south-facing garden to bring as much light as possible into the space. We have used reclaimed pine joist flooring, plantation shutters on the front window and used the same flooring to create bespoke floating shelves. A feature black cast iron radiator, detailed finishing and a projector screen hidden within the ceiling void increase the wow factor of this impressive room.
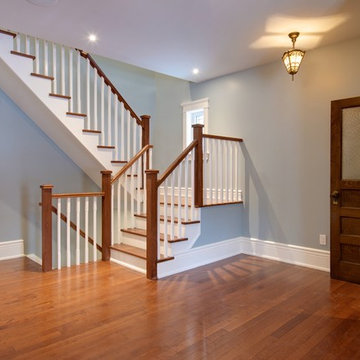
Andrew Snow
Cette image montre un petit salon victorien ouvert avec une salle de réception, un mur bleu, un sol en bois brun, un poêle à bois, un manteau de cheminée en carrelage et aucun téléviseur.
Cette image montre un petit salon victorien ouvert avec une salle de réception, un mur bleu, un sol en bois brun, un poêle à bois, un manteau de cheminée en carrelage et aucun téléviseur.
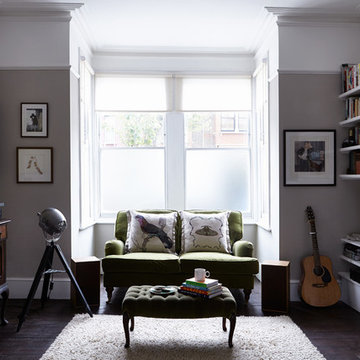
The double reception room is an elegant space, with a features such as the original fireplace and cornicing. Painting up to the picture rail gives the room grandeur and height. Furniture is a mix of new and vintage. The result is a warm and elegant space, perfect for entertaining friends or relaxing with the TV or record player.
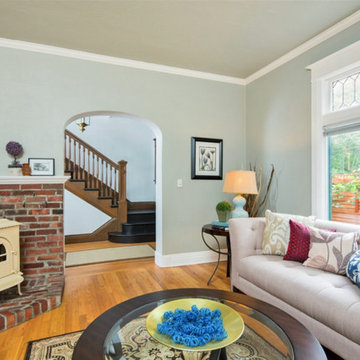
THE LIVING ROOM IS A LITTLE ON THE SMALL SIDE, HOWEVER IT HAS A COZY BUILT IN DAYBED/BENCH FOR ADDITIONAL SEATING IN THE BAY WINDOW. WE BROUGHT IN A SOFA AND CHAIR TO ENHANCE THE SPACE, ALONG WITH ELEGANT TABLES, GREAT LIGHTING, ART AND ACCESSORIES.
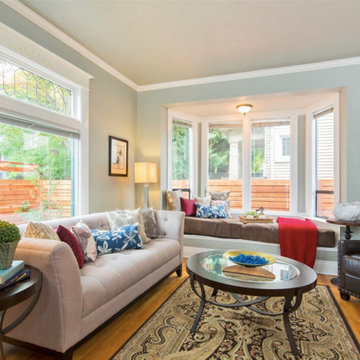
THE LIVING ROOM IS A LITTLE ON THE SMALL SIDE, HOWEVER IT HAS A COZY BUILT IN DAYBED/BENCH FOR ADDITIONAL SEATING IN THE BAY WINDOW. WE BROUGHT IN A SOFA AND CHAIR TO ENHANCE THE SPACE, ALONG WITH ELEGANT TABLES, GREAT LIGHTING, ART AND ACCESSORIES.
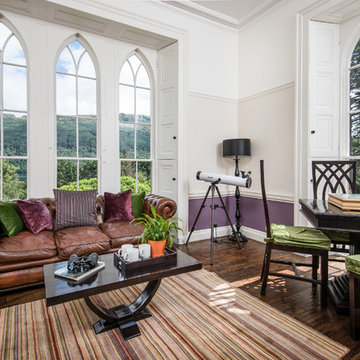
Tracey Bloxham, Inside Story Photography
Idée de décoration pour un salon victorien de taille moyenne et fermé avec une salle de réception, un mur blanc, parquet foncé, un poêle à bois, un manteau de cheminée en pierre et un sol marron.
Idée de décoration pour un salon victorien de taille moyenne et fermé avec une salle de réception, un mur blanc, parquet foncé, un poêle à bois, un manteau de cheminée en pierre et un sol marron.
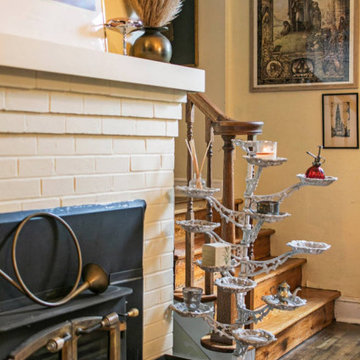
Victorian Home + Office Renovation
Aménagement d'un salon victorien de taille moyenne avec une bibliothèque ou un coin lecture, parquet foncé, un poêle à bois, un manteau de cheminée en brique et du papier peint.
Aménagement d'un salon victorien de taille moyenne avec une bibliothèque ou un coin lecture, parquet foncé, un poêle à bois, un manteau de cheminée en brique et du papier peint.
Idées déco de salons victoriens avec un poêle à bois
2