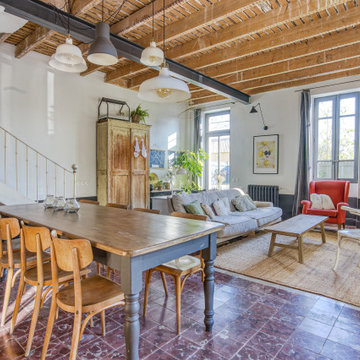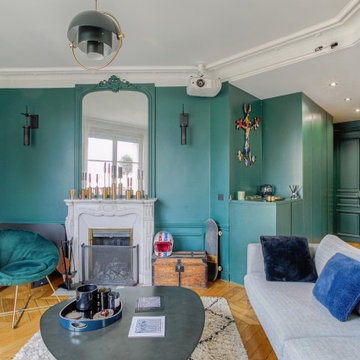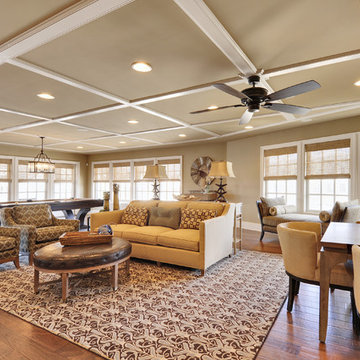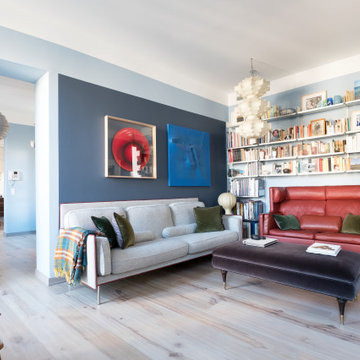Idées déco de salons violets
Trier par :
Budget
Trier par:Populaires du jour
1 - 20 sur 2 198 photos
1 sur 2

Red walls, red light fixtures, dramatic but fun, doubles as a living room and music room, traditional house with eclectic furnishings, black and white photography of family over guitars, hanging guitars on walls to keep open space on floor, grand piano, custom #317 cocktail ottoman from the Christy Dillard Collection by Lorts, antique persian rug. Chris Little Photography

Incorporating bold colors and patterns, this project beautifully reflects our clients' dynamic personalities. Clean lines, modern elements, and abundant natural light enhance the home, resulting in a harmonious fusion of design and personality.
The living room showcases a vibrant color palette, setting the stage for comfortable velvet seating. Thoughtfully curated decor pieces add personality while captivating artwork draws the eye. The modern fireplace not only offers warmth but also serves as a sleek focal point, infusing a touch of contemporary elegance into the space.
---
Project by Wiles Design Group. Their Cedar Rapids-based design studio serves the entire Midwest, including Iowa City, Dubuque, Davenport, and Waterloo, as well as North Missouri and St. Louis.
For more about Wiles Design Group, see here: https://wilesdesigngroup.com/
To learn more about this project, see here: https://wilesdesigngroup.com/cedar-rapids-modern-home-renovation

John Bishop
Idée de décoration pour un salon style shabby chic ouvert avec parquet foncé et éclairage.
Idée de décoration pour un salon style shabby chic ouvert avec parquet foncé et éclairage.
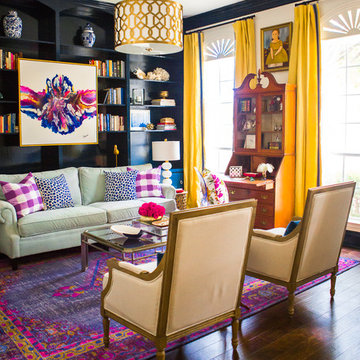
Photgrapher: Mary Summers
Designer: Cassie from Hi Sugarplum Blog
Cassie Freeman accented this already vibrant room with Loom Decor's custom yellow linen drapery to even out the space and put a spin on a traditional room. For a unique style add a contrasting color trim to tie the drapery into the traditional aspects of the room.
Shop and create your custom window treatments at loomdecor.com

Exemple d'un salon chic de taille moyenne et fermé avec un mur gris, un sol en bois brun, aucune cheminée, aucun téléviseur et un sol marron.
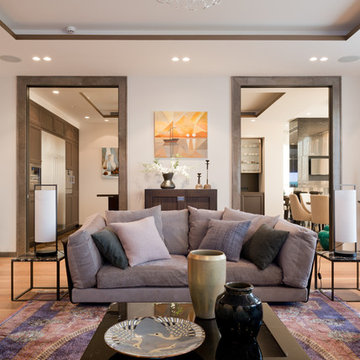
Иванов Илья
Idée de décoration pour un salon design fermé avec un mur blanc.
Idée de décoration pour un salon design fermé avec un mur blanc.

Donna Dotan Photography Inc.
Aménagement d'un salon classique avec une salle de réception, un mur blanc, un sol en bois brun et éclairage.
Aménagement d'un salon classique avec une salle de réception, un mur blanc, un sol en bois brun et éclairage.
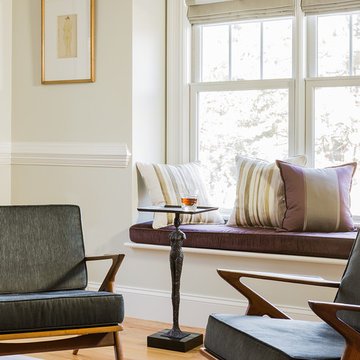
Sherbourne Residence; Eleven Interiors
Aménagement d'un salon classique avec un mur beige et un sol en bois brun.
Aménagement d'un salon classique avec un mur beige et un sol en bois brun.

Cette image montre un salon gris et rose traditionnel de taille moyenne et ouvert avec un mur gris, parquet foncé et un sol marron.

PHX India - Sebastian Zachariah & Ira Gosalia
Cette image montre un salon design de taille moyenne avec un mur bleu et un sol gris.
Cette image montre un salon design de taille moyenne avec un mur bleu et un sol gris.
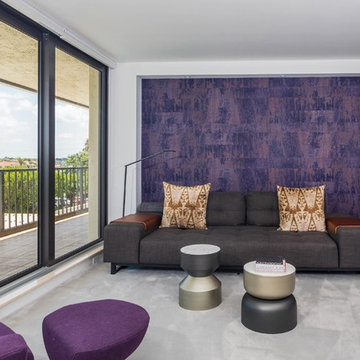
Idée de décoration pour un salon design de taille moyenne et fermé avec un mur violet, moquette et un sol gris.

Cette image montre un salon design ouvert avec un mur gris, une cheminée ribbon, un manteau de cheminée en carrelage, aucun téléviseur et un sol gris.
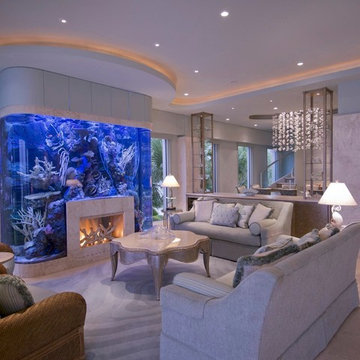
Brownie Harris
Aménagement d'un salon exotique ouvert avec un sol en calcaire, un manteau de cheminée en pierre, une salle de réception, une cheminée standard et éclairage.
Aménagement d'un salon exotique ouvert avec un sol en calcaire, un manteau de cheminée en pierre, une salle de réception, une cheminée standard et éclairage.

Completed in 2010 this 1950's Ranch transformed into a modern family home with 6 bedrooms and 4 1/2 baths. Concrete floors and counters and gray stained cabinetry are warmed by rich bold colors. Public spaces were opened to each other and the entire second level is a master suite.
Idées déco de salons violets
1
