Idées déco de saunas avec une douche
Trier par :
Budget
Trier par:Populaires du jour
121 - 140 sur 1 087 photos
1 sur 3

This transformation started with a builder grade bathroom and was expanded into a sauna wet room. With cedar walls and ceiling and a custom cedar bench, the sauna heats the space for a relaxing dry heat experience. The goal of this space was to create a sauna in the secondary bathroom and be as efficient as possible with the space. This bathroom transformed from a standard secondary bathroom to a ergonomic spa without impacting the functionality of the bedroom.
This project was super fun, we were working inside of a guest bedroom, to create a functional, yet expansive bathroom. We started with a standard bathroom layout and by building out into the large guest bedroom that was used as an office, we were able to create enough square footage in the bathroom without detracting from the bedroom aesthetics or function. We worked with the client on her specific requests and put all of the materials into a 3D design to visualize the new space.
Houzz Write Up: https://www.houzz.com/magazine/bathroom-of-the-week-stylish-spa-retreat-with-a-real-sauna-stsetivw-vs~168139419
The layout of the bathroom needed to change to incorporate the larger wet room/sauna. By expanding the room slightly it gave us the needed space to relocate the toilet, the vanity and the entrance to the bathroom allowing for the wet room to have the full length of the new space.
This bathroom includes a cedar sauna room that is incorporated inside of the shower, the custom cedar bench follows the curvature of the room's new layout and a window was added to allow the natural sunlight to come in from the bedroom. The aromatic properties of the cedar are delightful whether it's being used with the dry sauna heat and also when the shower is steaming the space. In the shower are matching porcelain, marble-look tiles, with architectural texture on the shower walls contrasting with the warm, smooth cedar boards. Also, by increasing the depth of the toilet wall, we were able to create useful towel storage without detracting from the room significantly.
This entire project and client was a joy to work with.

Luxury Bathroom complete with a double walk in Wet Sauna and Dry Sauna. Floor to ceiling glass walls extend the Home Gym Bathroom to feel the ultimate expansion of space.
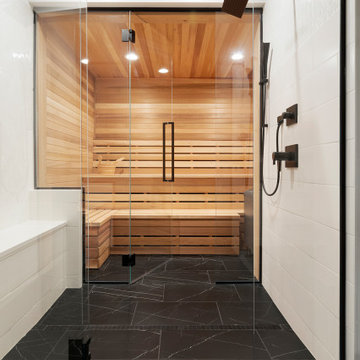
bathroom with sauna
Exemple d'un sauna de taille moyenne avec une douche ouverte, un carrelage blanc, des carreaux de céramique, un sol en carrelage de céramique, un sol noir, une cabine de douche à porte battante et un banc de douche.
Exemple d'un sauna de taille moyenne avec une douche ouverte, un carrelage blanc, des carreaux de céramique, un sol en carrelage de céramique, un sol noir, une cabine de douche à porte battante et un banc de douche.
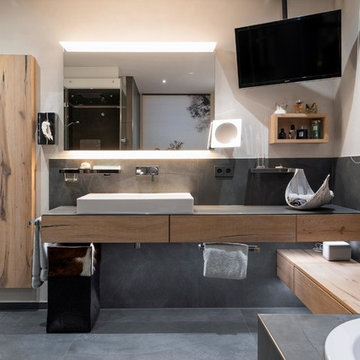
Das Fertighaus BJ 1998 hat im Obergeschoss ein Satteldach. Damit das Bad etwas größer wurde, wurde eine Dachgaube errichtet.
Geplant wurde ein individuelles Dampfbad mit Infrarotpaneel und großer beheizter Sitzbank sowie einen Whirlpool.
Der Waschtisch wurde passend zur Wanne ausgewählt.
Ebenso wurde eine Fußbodenheizung und ein Dusch-WC verbaut.
Ein Licht- und Soundsystem wurde realisiert.
Die sehr großzügige Waschtischanlage mit Echtholzfronten und Sitzbank zur Wanne hin, sowie einen Kofferschrank runden das Bad ab.
Foto: Repabad honorarfrei
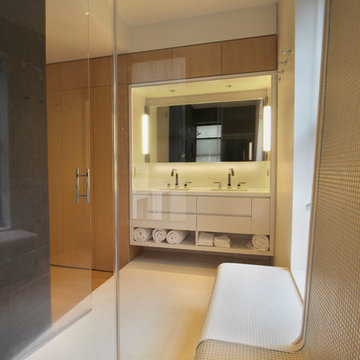
Master Bathroom
Coughlin Architecture
Réalisation d'un grand sauna minimaliste avec une baignoire encastrée, un combiné douche/baignoire, WC suspendus, un carrelage blanc, un mur blanc, un lavabo encastré, un sol blanc, une cabine de douche à porte battante et un plan de toilette blanc.
Réalisation d'un grand sauna minimaliste avec une baignoire encastrée, un combiné douche/baignoire, WC suspendus, un carrelage blanc, un mur blanc, un lavabo encastré, un sol blanc, une cabine de douche à porte battante et un plan de toilette blanc.
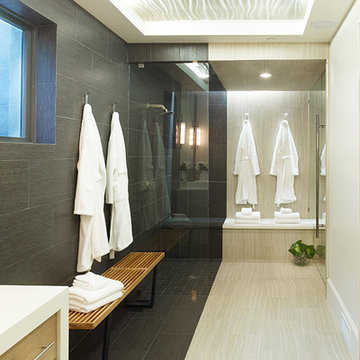
Exemple d'un grand sauna moderne avec une douche ouverte, un carrelage gris, des carreaux de porcelaine, un mur blanc, un sol en carrelage de porcelaine, un sol beige et aucune cabine.
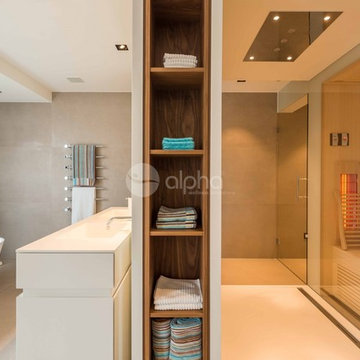
Ambient Elements creates conscious designs for innovative spaces by combining superior craftsmanship, advanced engineering and unique concepts while providing the ultimate wellness experience. We design and build saunas, infrared saunas, steam rooms, hammams, cryo chambers, salt rooms, snow rooms and many other hyperthermic conditioning modalities.

Photocredits (c) Olivia Wimmer
Sauna and shower
Cette image montre un sauna minimaliste de taille moyenne avec un placard avec porte à panneau encastré, des portes de placard beiges, une douche ouverte, un carrelage gris, des carreaux de céramique, un mur blanc, un sol en carrelage de céramique, un plan de toilette en stratifié et une cabine de douche à porte battante.
Cette image montre un sauna minimaliste de taille moyenne avec un placard avec porte à panneau encastré, des portes de placard beiges, une douche ouverte, un carrelage gris, des carreaux de céramique, un mur blanc, un sol en carrelage de céramique, un plan de toilette en stratifié et une cabine de douche à porte battante.

This transformation started with a builder grade bathroom and was expanded into a sauna wet room. With cedar walls and ceiling and a custom cedar bench, the sauna heats the space for a relaxing dry heat experience. The goal of this space was to create a sauna in the secondary bathroom and be as efficient as possible with the space. This bathroom transformed from a standard secondary bathroom to a ergonomic spa without impacting the functionality of the bedroom.
This project was super fun, we were working inside of a guest bedroom, to create a functional, yet expansive bathroom. We started with a standard bathroom layout and by building out into the large guest bedroom that was used as an office, we were able to create enough square footage in the bathroom without detracting from the bedroom aesthetics or function. We worked with the client on her specific requests and put all of the materials into a 3D design to visualize the new space.
Houzz Write Up: https://www.houzz.com/magazine/bathroom-of-the-week-stylish-spa-retreat-with-a-real-sauna-stsetivw-vs~168139419
The layout of the bathroom needed to change to incorporate the larger wet room/sauna. By expanding the room slightly it gave us the needed space to relocate the toilet, the vanity and the entrance to the bathroom allowing for the wet room to have the full length of the new space.
This bathroom includes a cedar sauna room that is incorporated inside of the shower, the custom cedar bench follows the curvature of the room's new layout and a window was added to allow the natural sunlight to come in from the bedroom. The aromatic properties of the cedar are delightful whether it's being used with the dry sauna heat and also when the shower is steaming the space. In the shower are matching porcelain, marble-look tiles, with architectural texture on the shower walls contrasting with the warm, smooth cedar boards. Also, by increasing the depth of the toilet wall, we were able to create useful towel storage without detracting from the room significantly.
This entire project and client was a joy to work with.
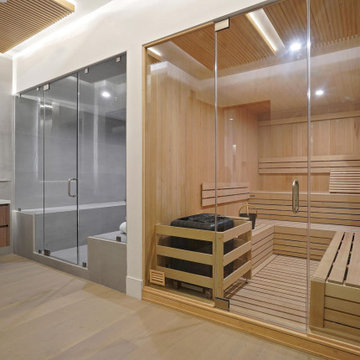
Luxury Bathroom complete with a double walk in Wet Sauna and Dry Sauna. Floor to ceiling glass walls extend the Home Gym Bathroom to feel the ultimate expansion of space.
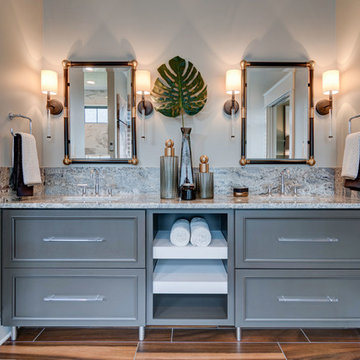
The mater bathroom features granite countertops on the double vanity. The unique industrial design of the mirror edges coincides with the decor of the vanity.
Photo by: Thomas Graham
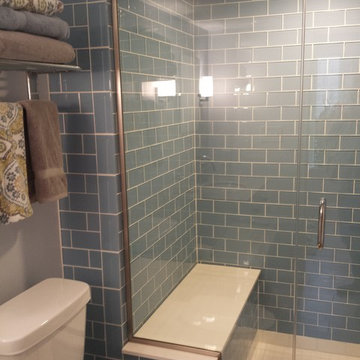
Beautiful glass shower doors with steam seal.
Notice slanted ceiling in shower to drain steam beads of water down to base.
Cette image montre une petite salle de bain design avec un placard à porte plane, des portes de placard blanches, WC séparés, un carrelage bleu, un carrelage en pâte de verre, un mur bleu, un sol en carrelage de porcelaine, un lavabo encastré et un plan de toilette en granite.
Cette image montre une petite salle de bain design avec un placard à porte plane, des portes de placard blanches, WC séparés, un carrelage bleu, un carrelage en pâte de verre, un mur bleu, un sol en carrelage de porcelaine, un lavabo encastré et un plan de toilette en granite.
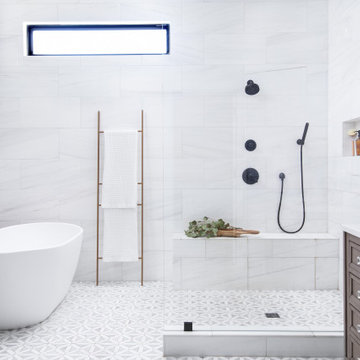
Idées déco pour un très grand sauna classique avec un placard à porte shaker, des portes de placard marrons, une baignoire indépendante, une douche ouverte, un carrelage blanc, des carreaux de porcelaine, un mur gris, un sol en marbre, un lavabo encastré, un plan de toilette en quartz modifié, un sol blanc, aucune cabine, un plan de toilette blanc, un banc de douche, meuble simple vasque et meuble-lavabo sur pied.

Cette image montre un grand sauna méditerranéen en bois clair avec un placard à porte affleurante, une baignoire indépendante, une douche double, WC à poser, un carrelage multicolore, du carrelage en marbre, un mur blanc, un sol en calcaire, un lavabo encastré, un plan de toilette en marbre, un sol blanc, une cabine de douche à porte battante, un plan de toilette multicolore, un banc de douche, meuble double vasque et meuble-lavabo encastré.
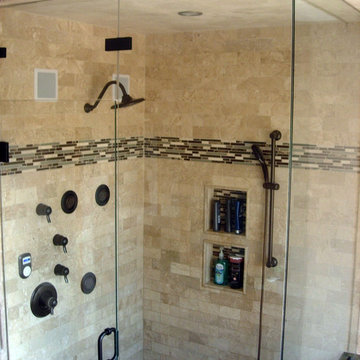
Travertine and glass/stone decorative tile used in this Mountain Home. Includes a steam shower and t.v. and walk-in closet
Inspiration pour un sauna traditionnel en bois brun de taille moyenne avec un placard avec porte à panneau surélevé, une baignoire posée, WC séparés, un carrelage beige, un mur beige, un sol en carrelage de céramique, un lavabo encastré, un plan de toilette en granite, une douche d'angle, du carrelage en travertin et une cabine de douche à porte battante.
Inspiration pour un sauna traditionnel en bois brun de taille moyenne avec un placard avec porte à panneau surélevé, une baignoire posée, WC séparés, un carrelage beige, un mur beige, un sol en carrelage de céramique, un lavabo encastré, un plan de toilette en granite, une douche d'angle, du carrelage en travertin et une cabine de douche à porte battante.
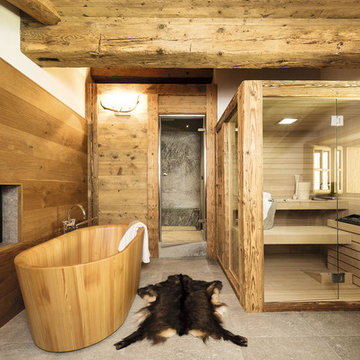
Cette photo montre un grand sauna montagne avec une baignoire indépendante, un espace douche bain, un mur marron, un sol en calcaire, un sol gris et une cabine de douche à porte battante.
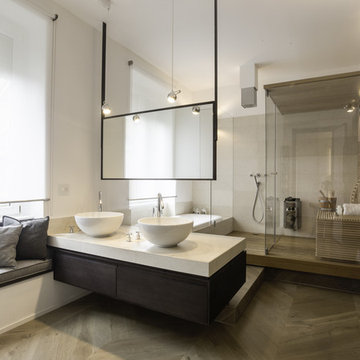
Giacomo Longoni e Cinzia Camela
Réalisation d'un grand sauna design en bois foncé avec un placard à porte plane, une baignoire en alcôve, une douche ouverte, un mur blanc, un sol en bois brun, une vasque, un plan de toilette en marbre et un sol beige.
Réalisation d'un grand sauna design en bois foncé avec un placard à porte plane, une baignoire en alcôve, une douche ouverte, un mur blanc, un sol en bois brun, une vasque, un plan de toilette en marbre et un sol beige.

Modern Black and White Bathroom with a shower, toilet, and black overhead cabinet. Vanity sink with floating vanity. Black cabinets and countertop. The shower has grey tiles with brick style on the walls and small honeycomb tiles on the floor. A window with black trim in the shower. Large honeycomb tiles on the bathroom floor. One light fixture in the shower. One light fixture outside the shower. One light fixture above the mirror.

Luxury Bathroom complete with a double walk in Wet Sauna and Dry Sauna. Floor to ceiling glass walls extend the Home Gym Bathroom to feel the ultimate expansion of space.
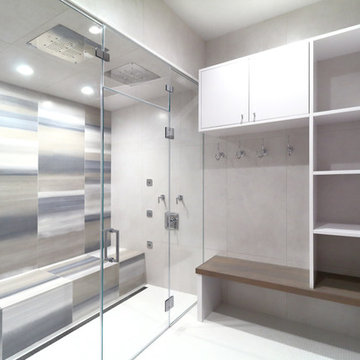
Exemple d'un grand sauna chic avec un placard à porte plane, des portes de placard blanches, une douche à l'italienne, WC à poser, un carrelage gris, des carreaux de porcelaine, un mur gris, un sol en marbre, un lavabo intégré, un plan de toilette en quartz modifié, un sol blanc, une cabine de douche à porte battante et un plan de toilette blanc.
Idées déco de saunas avec une douche
7