Idées déco de saunas avec une douche
Trier par :
Budget
Trier par:Populaires du jour
161 - 180 sur 1 087 photos
1 sur 3
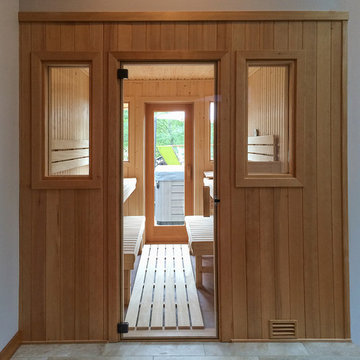
Linda Oyama Bryan
Aménagement d'un sauna contemporain de taille moyenne avec un espace douche bain, un carrelage blanc, des carreaux de céramique, un mur gris et un sol en bois brun.
Aménagement d'un sauna contemporain de taille moyenne avec un espace douche bain, un carrelage blanc, des carreaux de céramique, un mur gris et un sol en bois brun.
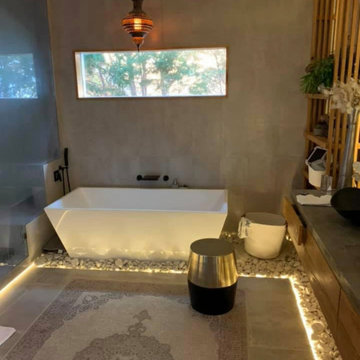
Idées déco pour un grand sauna moderne en bois clair avec un placard en trompe-l'oeil, une baignoire indépendante, un espace douche bain, WC séparés, un carrelage gris, des carreaux de céramique, un mur gris, un sol en carrelage de céramique, une vasque, un plan de toilette en béton, un sol gris, une cabine de douche à porte battante, un plan de toilette gris, un banc de douche, meuble double vasque et meuble-lavabo suspendu.
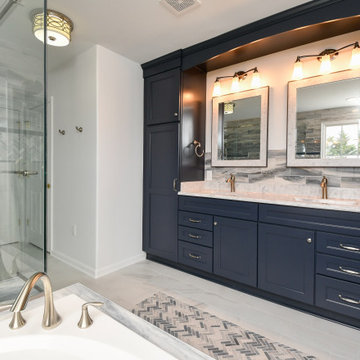
Designed by Cat Neitzey of Reico Kitchen & Bath in Fredericksburg, VA in collaboration with Good Bees Remodeling, this primary bathroom features Merillat Classic cabinets in the Glenrock 5-piece drawer front door style in Maple with a Nightfall finish. The countertop is a 72” Virginia Marble cultured marble double bowl vanity top in Pewter with Wave Bowls and a 1.5" Bullnose Edge.
Additionally, the bathroom also features: Moen Eva fixtures and accessories, including robe hook, towel ring, towel bar, lighting and vanity sink faucets; Moen Flara shower faucet; Moen handheld showering; Sterling Glass Custom Serenity Brushed Stainless Tempered Glass/Flat Polished Shower Surround/Slider; and CDA Elegance Iconic Blue 24” x 48” floor tiles with Roman herringbone pattern inlay.
Said Cat, “It is fun working with clients who favor bold selections. They did a great job making choices to blend this transitional bathroom into their traditional style home. The modern, bold color and variation from the tile juxtapose nicely with the Roman herringbone pattern in the tile to create the spa retreat they were hoping for. In the shower, the tile was hand selected to show the colors ombre from dark to light above the accent lines. I especially love the 24”x 48” tiles used vertically below the accent. It allows you to really see the beauty in the variation of the tile.” Added the client, “I really like how the shower tile extends across the entire wall to include the tub area.”
Photos courtesy of Tim Snyder Photography.
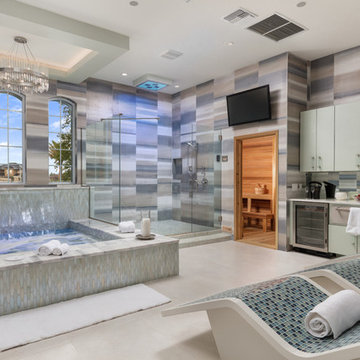
Elegant and relaxing bathroom with one way tinted windows. This double vanity services a secondary master bedroom
Idées déco pour un très grand sauna contemporain avec un placard à porte plane, des portes de placard turquoises, un bain bouillonnant, une douche d'angle, WC séparés, un carrelage multicolore, des carreaux de porcelaine, un mur blanc, un sol en carrelage de porcelaine, un lavabo encastré, un plan de toilette en marbre, un sol blanc, une cabine de douche à porte battante, un plan de toilette blanc, meuble-lavabo encastré et un plafond décaissé.
Idées déco pour un très grand sauna contemporain avec un placard à porte plane, des portes de placard turquoises, un bain bouillonnant, une douche d'angle, WC séparés, un carrelage multicolore, des carreaux de porcelaine, un mur blanc, un sol en carrelage de porcelaine, un lavabo encastré, un plan de toilette en marbre, un sol blanc, une cabine de douche à porte battante, un plan de toilette blanc, meuble-lavabo encastré et un plafond décaissé.

Alpha Wellness Sensations is an international leader, pioneer and trendsetter in the high-end wellness industry for decades, supplying a wide range of exceptional quality steam baths, sunbeds, traditional and infrared saunas. The company specializes in custom-built spa, rejuvenation and wellness solutions.

This transformation started with a builder grade bathroom and was expanded into a sauna wet room. With cedar walls and ceiling and a custom cedar bench, the sauna heats the space for a relaxing dry heat experience. The goal of this space was to create a sauna in the secondary bathroom and be as efficient as possible with the space. This bathroom transformed from a standard secondary bathroom to a ergonomic spa without impacting the functionality of the bedroom.
This project was super fun, we were working inside of a guest bedroom, to create a functional, yet expansive bathroom. We started with a standard bathroom layout and by building out into the large guest bedroom that was used as an office, we were able to create enough square footage in the bathroom without detracting from the bedroom aesthetics or function. We worked with the client on her specific requests and put all of the materials into a 3D design to visualize the new space.
Houzz Write Up: https://www.houzz.com/magazine/bathroom-of-the-week-stylish-spa-retreat-with-a-real-sauna-stsetivw-vs~168139419
The layout of the bathroom needed to change to incorporate the larger wet room/sauna. By expanding the room slightly it gave us the needed space to relocate the toilet, the vanity and the entrance to the bathroom allowing for the wet room to have the full length of the new space.
This bathroom includes a cedar sauna room that is incorporated inside of the shower, the custom cedar bench follows the curvature of the room's new layout and a window was added to allow the natural sunlight to come in from the bedroom. The aromatic properties of the cedar are delightful whether it's being used with the dry sauna heat and also when the shower is steaming the space. In the shower are matching porcelain, marble-look tiles, with architectural texture on the shower walls contrasting with the warm, smooth cedar boards. Also, by increasing the depth of the toilet wall, we were able to create useful towel storage without detracting from the room significantly.
This entire project and client was a joy to work with.
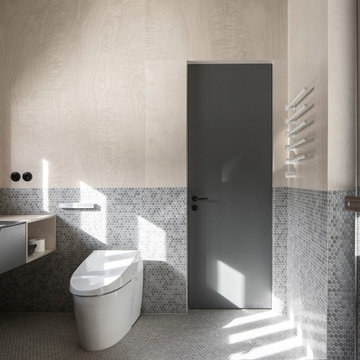
INT2 architecture
Aménagement d'une petite salle de bain avec un placard à porte plane, des portes de placard grises, WC à poser, un carrelage gris, mosaïque, un mur beige, un sol en carrelage de terre cuite, un lavabo posé, un plan de toilette en quartz modifié, un sol gris et une cabine de douche à porte battante.
Aménagement d'une petite salle de bain avec un placard à porte plane, des portes de placard grises, WC à poser, un carrelage gris, mosaïque, un mur beige, un sol en carrelage de terre cuite, un lavabo posé, un plan de toilette en quartz modifié, un sol gris et une cabine de douche à porte battante.
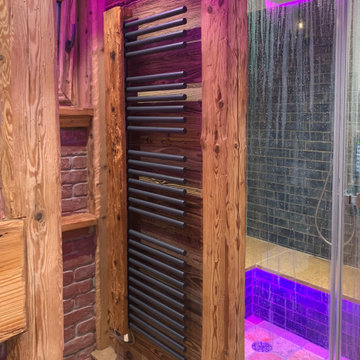
Elektro-Altholzheizkörper
Réalisation d'un très grand sauna chalet avec un placard à porte plane, des portes de placard marrons, un bain bouillonnant, une douche à l'italienne, WC séparés, un carrelage vert, des carreaux de céramique, un mur rouge, un sol en calcaire, une grande vasque, un plan de toilette en granite, un sol multicolore, une cabine de douche à porte battante, un plan de toilette marron, un banc de douche, meuble simple vasque, meuble-lavabo suspendu, un plafond décaissé et un mur en pierre.
Réalisation d'un très grand sauna chalet avec un placard à porte plane, des portes de placard marrons, un bain bouillonnant, une douche à l'italienne, WC séparés, un carrelage vert, des carreaux de céramique, un mur rouge, un sol en calcaire, une grande vasque, un plan de toilette en granite, un sol multicolore, une cabine de douche à porte battante, un plan de toilette marron, un banc de douche, meuble simple vasque, meuble-lavabo suspendu, un plafond décaissé et un mur en pierre.
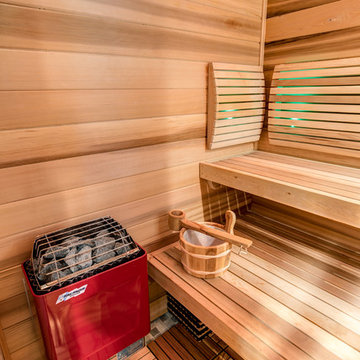
These custom build sauna benches have some great curved backrests that feature fiberoptic lighting. The lighting is provided by a remote projector and with a wireless remote the user can change the color to anything in the rainbow,
Chris Veith
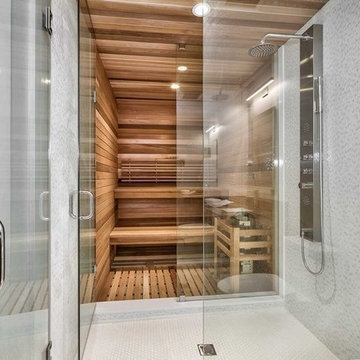
New Age Design
Idées déco pour un grand sauna classique avec une douche ouverte, un carrelage blanc et une cabine de douche à porte battante.
Idées déco pour un grand sauna classique avec une douche ouverte, un carrelage blanc et une cabine de douche à porte battante.
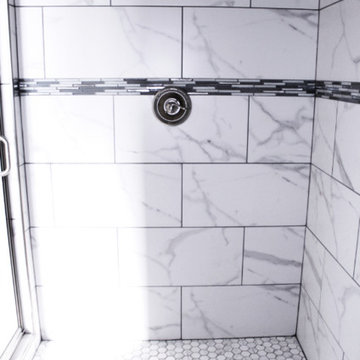
Lola Mckenzie gill 318-505-7707
Cette photo montre un très grand sauna tendance avec un bain bouillonnant, une douche ouverte, WC suspendus, un carrelage blanc, des carreaux de céramique, un mur blanc, un sol en carrelage de céramique, un sol blanc et aucune cabine.
Cette photo montre un très grand sauna tendance avec un bain bouillonnant, une douche ouverte, WC suspendus, un carrelage blanc, des carreaux de céramique, un mur blanc, un sol en carrelage de céramique, un sol blanc et aucune cabine.
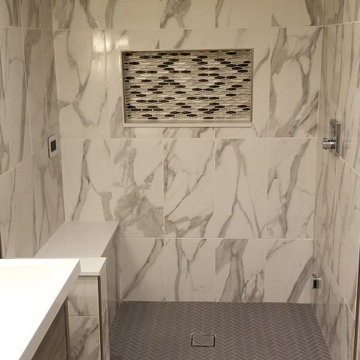
My client wanted a steam shower with a rain shower head, heaters, lights, music and a conversion to a sauna...I think we nailed it. Ferguson has all the latest bath accessories that one could wish for. The vanity was purchased off Houzz and the tile was chosen to give this small area a grandeur look. You can't see in the picture but the floor tile has little sparkles in it!
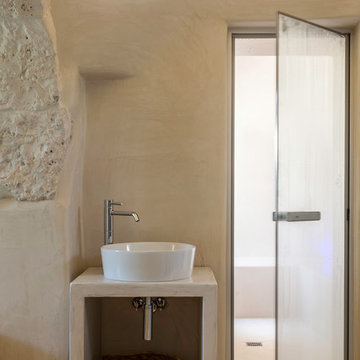
Idées déco pour un sauna méditerranéen de taille moyenne avec un placard sans porte, des portes de placard beiges, un bain bouillonnant, une douche à l'italienne, WC à poser, un mur beige, sol en béton ciré, une vasque, un plan de toilette en béton, un sol beige, aucune cabine et un plan de toilette beige.
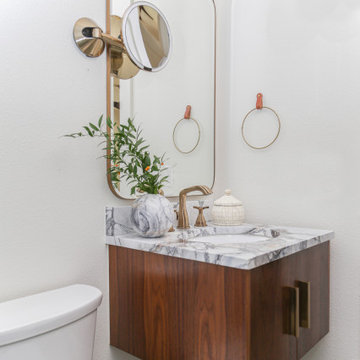
Guest bathroom steam shower with marble bench.
Cette photo montre une salle de bain rétro en bois foncé de taille moyenne avec un placard à porte plane, WC à poser, un carrelage blanc, un mur blanc, un sol en carrelage de porcelaine, un lavabo encastré, un plan de toilette en marbre, un sol bleu, une cabine de douche à porte battante, un plan de toilette blanc, un banc de douche, meuble simple vasque et meuble-lavabo suspendu.
Cette photo montre une salle de bain rétro en bois foncé de taille moyenne avec un placard à porte plane, WC à poser, un carrelage blanc, un mur blanc, un sol en carrelage de porcelaine, un lavabo encastré, un plan de toilette en marbre, un sol bleu, une cabine de douche à porte battante, un plan de toilette blanc, un banc de douche, meuble simple vasque et meuble-lavabo suspendu.
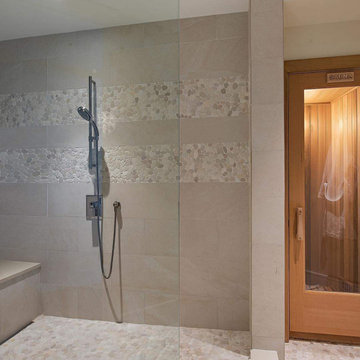
Idées déco pour un grand sauna moderne avec une douche d'angle, un carrelage beige, une plaque de galets, un sol en galet, un sol beige et aucune cabine.
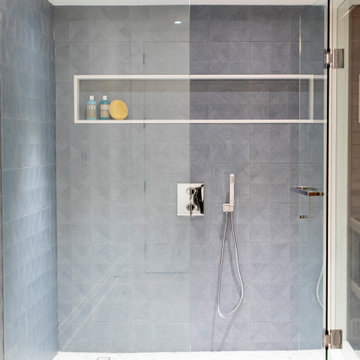
Exemple d'une grande salle de bain moderne en bois clair avec un placard à porte plane, WC suspendus, un carrelage blanc, des carreaux de porcelaine, un mur blanc, un sol en carrelage de porcelaine, un lavabo encastré, un plan de toilette en quartz modifié, un sol gris, une cabine de douche à porte battante et un plan de toilette blanc.
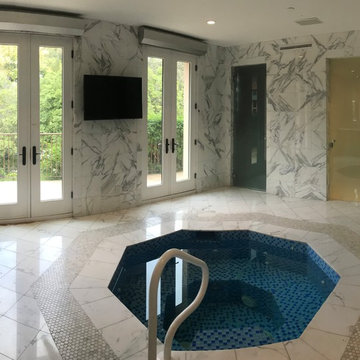
Réalisation d'une très grande salle de bain tradition en bois foncé avec un placard avec porte à panneau encastré, un carrelage gris, du carrelage en marbre, un sol en marbre, un plan de toilette en quartz modifié, un sol blanc, une cabine de douche à porte battante et un plan de toilette blanc.
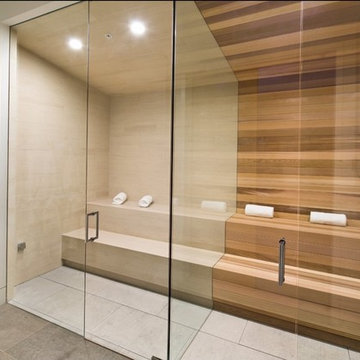
A glass panel separates the wet side of the steam room from the dry side of the sauna.
Cette image montre un petit sauna minimaliste avec une douche à l'italienne, un carrelage beige, des carreaux de porcelaine, un mur blanc, un sol beige, aucune cabine et un sol en calcaire.
Cette image montre un petit sauna minimaliste avec une douche à l'italienne, un carrelage beige, des carreaux de porcelaine, un mur blanc, un sol beige, aucune cabine et un sol en calcaire.
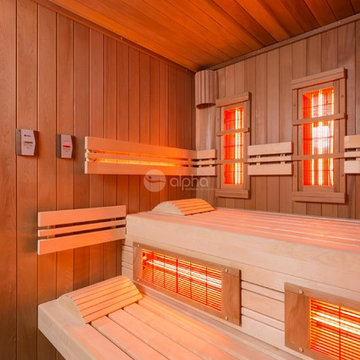
Ambient Elements creates conscious designs for innovative spaces by combining superior craftsmanship, advanced engineering and unique concepts while providing the ultimate wellness experience. We design and build saunas, infrared saunas, steam rooms, hammams, cryo chambers, salt rooms, snow rooms and many other hyperthermic conditioning modalities.
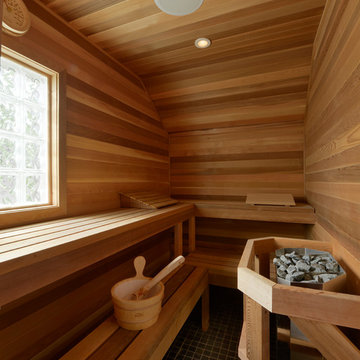
Sauna
photography by Gordon King
Inspiration pour un grand sauna traditionnel en bois foncé avec un placard à porte vitrée, une baignoire indépendante, une douche d'angle, un mur blanc et un sol en carrelage de porcelaine.
Inspiration pour un grand sauna traditionnel en bois foncé avec un placard à porte vitrée, une baignoire indépendante, une douche d'angle, un mur blanc et un sol en carrelage de porcelaine.
Idées déco de saunas avec une douche
9