Idées déco de sous-sols avec différents designs de plafond
Trier par :
Budget
Trier par:Populaires du jour
101 - 120 sur 1 506 photos
1 sur 2
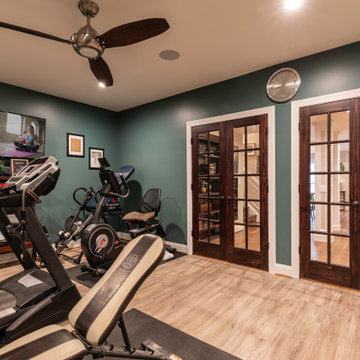
This older couple residing in a golf course community wanted to expand their living space and finish up their unfinished basement for entertainment purposes and more.
Their wish list included: exercise room, full scale movie theater, fireplace area, guest bedroom, full size master bath suite style, full bar area, entertainment and pool table area, and tray ceiling.
After major concrete breaking and running ground plumbing, we used a dead corner of basement near staircase to tuck in bar area.
A dual entrance bathroom from guest bedroom and main entertainment area was placed on far wall to create a large uninterrupted main floor area. A custom barn door for closet gives extra floor space to guest bedroom.
New movie theater room with multi-level seating, sound panel walls, two rows of recliner seating, 120-inch screen, state of art A/V system, custom pattern carpeting, surround sound & in-speakers, custom molding and trim with fluted columns, custom mahogany theater doors.
The bar area includes copper panel ceiling and rope lighting inside tray area, wrapped around cherry cabinets and dark granite top, plenty of stools and decorated with glass backsplash and listed glass cabinets.
The main seating area includes a linear fireplace, covered with floor to ceiling ledger stone and an embedded television above it.
The new exercise room with two French doors, full mirror walls, a couple storage closets, and rubber floors provide a fully equipped home gym.
The unused space under staircase now includes a hidden bookcase for storage and A/V equipment.
New bathroom includes fully equipped body sprays, large corner shower, double vanities, and lots of other amenities.
Carefully selected trim work, crown molding, tray ceiling, wainscoting, wide plank engineered flooring, matching stairs, and railing, makes this basement remodel the jewel of this community.
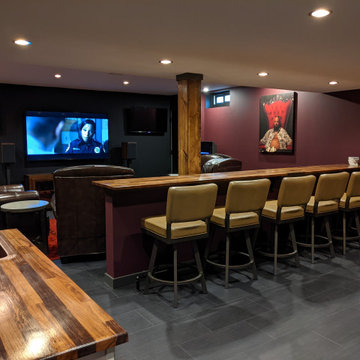
Inspiration pour un grand sous-sol enterré avec salle de cinéma, un sol en vinyl, aucune cheminée, un sol marron et poutres apparentes.
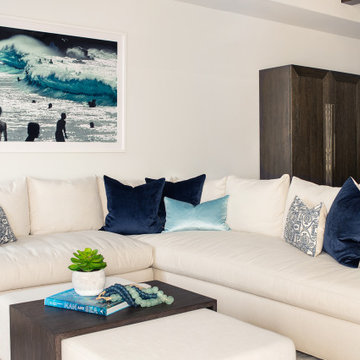
Furnished basement / kids playroom / media room. Plush sectional and ottoman offer comfort while large cabinets hide toys and clutter.
Inspiration pour un sous-sol marin enterré et de taille moyenne avec un mur blanc, tomettes au sol et poutres apparentes.
Inspiration pour un sous-sol marin enterré et de taille moyenne avec un mur blanc, tomettes au sol et poutres apparentes.

Rodwin Architecture & Skycastle Homes
Location: Boulder, Colorado, USA
Interior design, space planning and architectural details converge thoughtfully in this transformative project. A 15-year old, 9,000 sf. home with generic interior finishes and odd layout needed bold, modern, fun and highly functional transformation for a large bustling family. To redefine the soul of this home, texture and light were given primary consideration. Elegant contemporary finishes, a warm color palette and dramatic lighting defined modern style throughout. A cascading chandelier by Stone Lighting in the entry makes a strong entry statement. Walls were removed to allow the kitchen/great/dining room to become a vibrant social center. A minimalist design approach is the perfect backdrop for the diverse art collection. Yet, the home is still highly functional for the entire family. We added windows, fireplaces, water features, and extended the home out to an expansive patio and yard.
The cavernous beige basement became an entertaining mecca, with a glowing modern wine-room, full bar, media room, arcade, billiards room and professional gym.
Bathrooms were all designed with personality and craftsmanship, featuring unique tiles, floating wood vanities and striking lighting.
This project was a 50/50 collaboration between Rodwin Architecture and Kimball Modern
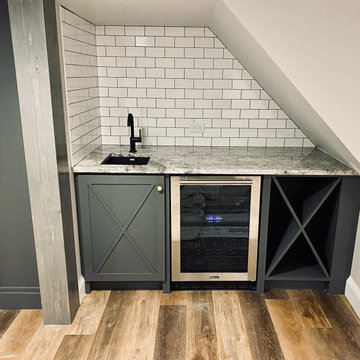
bar under the stairs, wine,sink,
Exemple d'un sous-sol nature avec un bar de salon, un mur gris, un sol marron et poutres apparentes.
Exemple d'un sous-sol nature avec un bar de salon, un mur gris, un sol marron et poutres apparentes.
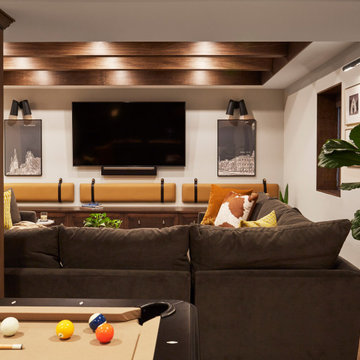
A warm and inviting basement offers ample seating for family gatherings or an ultimate movie night. Custom built-in seating and custom artwork personalizes a comfortable space. A ceiling accent with plenty of lighting elevates the basement.

The large central living space acts as the hub for this stunning basement and includes a beautifully crafted custom kitchen and bar island, sophisticated sitting room with fireplace and comfortable lounge/TV area with a gorgeous custom built-in entertainment center that provides the perfect setting for entertaining large parties.
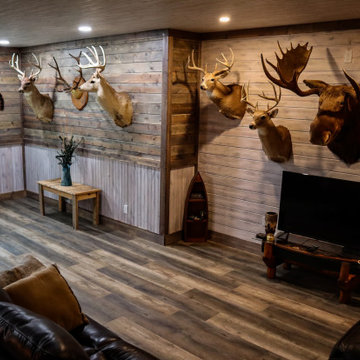
Lodge look family room with added office space. Recessed lighting and the egress window give natural light to this space.
Inspiration pour un sous-sol chalet semi-enterré et de taille moyenne avec salle de jeu, un mur gris, un sol en vinyl, un sol gris, un plafond en lambris de bois et du lambris de bois.
Inspiration pour un sous-sol chalet semi-enterré et de taille moyenne avec salle de jeu, un mur gris, un sol en vinyl, un sol gris, un plafond en lambris de bois et du lambris de bois.
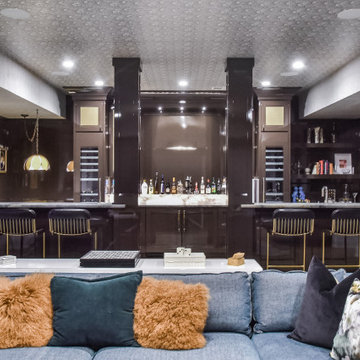
Basement bar but make it brown ?
We love a good at-home bar, especially one that makes a bold statement, and this high gloss brown basement bar does just that.
Whether you’re entertaining friends and family or hosting a movie night, this is the perfect place to relax and unwind.
Paint Color: Cracked Pepper SW9580 by Sherwin Williams
Builder: @charlestonbuilding
Designers: @rebeccaallen10 @nmweiland

From addressing recurring water problems to integrating common eyesores seamlessly into the overall design, this basement transformed into a space the whole family (and their guests) love.
Nearby is a small workspace, adding bonus function to this cozy basement and taking advantage of all available space.
Like many 1920s homes in the Linden Hills area, the basement felt narrow, dark, and uninviting, but Homes and Such was committed to identifying creative solutions within the existing structure that transformed the space.
Subtle tweaks to the floor plan made better use of the available square footage and created a more functional design. At the bottom of the stairs, a bedroom was transformed into a cozy, living space, creating more openness with a central foyer and separation from the guest bedroom spaces.
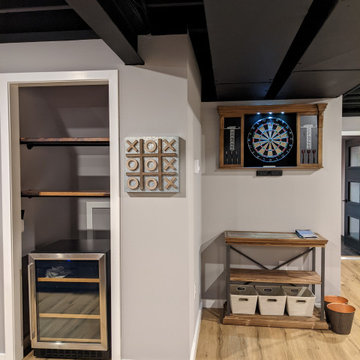
Cette photo montre un grand sous-sol enterré avec salle de cinéma, un sol en vinyl, aucune cheminée, un sol marron et poutres apparentes.
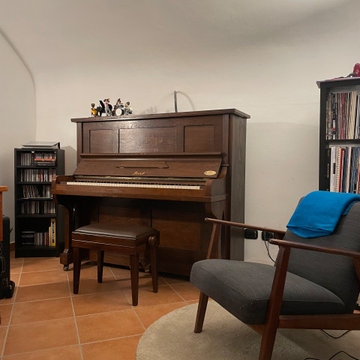
Idée de décoration pour un très grand sous-sol design enterré avec salle de jeu, un mur blanc, un sol en carrelage de porcelaine, un sol rouge et un plafond voûté.
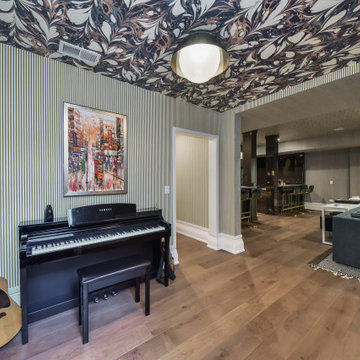
Aménagement d'un grand sous-sol enterré avec un mur multicolore, parquet clair, un plafond en papier peint et du papier peint.

Cette image montre un grand sous-sol design donnant sur l'extérieur avec un bar de salon, un mur blanc, sol en stratifié, aucune cheminée, un sol beige, un plafond décaissé et du lambris de bois.
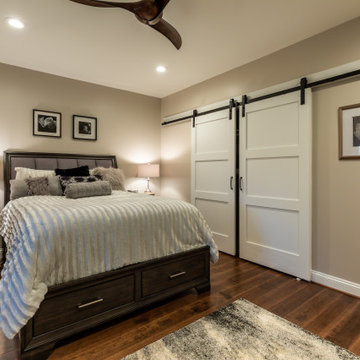
This older couple residing in a golf course community wanted to expand their living space and finish up their unfinished basement for entertainment purposes and more.
Their wish list included: exercise room, full scale movie theater, fireplace area, guest bedroom, full size master bath suite style, full bar area, entertainment and pool table area, and tray ceiling.
After major concrete breaking and running ground plumbing, we used a dead corner of basement near staircase to tuck in bar area.
A dual entrance bathroom from guest bedroom and main entertainment area was placed on far wall to create a large uninterrupted main floor area. A custom barn door for closet gives extra floor space to guest bedroom.
New movie theater room with multi-level seating, sound panel walls, two rows of recliner seating, 120-inch screen, state of art A/V system, custom pattern carpeting, surround sound & in-speakers, custom molding and trim with fluted columns, custom mahogany theater doors.
The bar area includes copper panel ceiling and rope lighting inside tray area, wrapped around cherry cabinets and dark granite top, plenty of stools and decorated with glass backsplash and listed glass cabinets.
The main seating area includes a linear fireplace, covered with floor to ceiling ledger stone and an embedded television above it.
The new exercise room with two French doors, full mirror walls, a couple storage closets, and rubber floors provide a fully equipped home gym.
The unused space under staircase now includes a hidden bookcase for storage and A/V equipment.
New bathroom includes fully equipped body sprays, large corner shower, double vanities, and lots of other amenities.
Carefully selected trim work, crown molding, tray ceiling, wainscoting, wide plank engineered flooring, matching stairs, and railing, makes this basement remodel the jewel of this community.
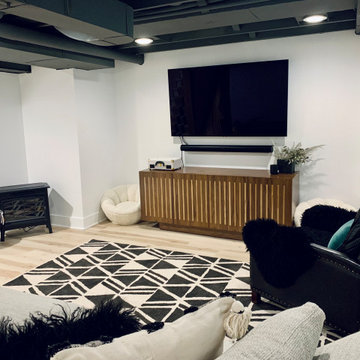
This basement was waterproofed, reconfigured and finished to create three (maybe four) distinct areas. The first, at the entry from the garage is the mud room. There’s plenty of storage for jackets, bags, shoes and toys. Clean textures are layered through the use of BW tile, decorative and functional pine elements and a jute stair runner. This area opens to a media room with surround sound. Followed by a hidden laundry bar and playroom. With multiple uses this substructure is a favorite for everyone in the family.

This basement is walk-out that provides views of beautiful views of Okauchee Lake. The industrial design style features a custom finished concrete floor, exposed ceiling and a glass garage door that provides that interior/exterior connection.

Idée de décoration pour un grand sous-sol minimaliste semi-enterré avec salle de cinéma, un mur noir, un sol en vinyl, une cheminée standard, un manteau de cheminée en métal, un plafond décaissé et du lambris.

Basement finish with full bath, home theater, laminate floors, fireplace with stone surround, and coffered ceiling.
Idée de décoration pour un grand sous-sol donnant sur l'extérieur avec salle de cinéma, un mur blanc, sol en stratifié, une cheminée standard, un manteau de cheminée en pierre, un sol marron et un plafond à caissons.
Idée de décoration pour un grand sous-sol donnant sur l'extérieur avec salle de cinéma, un mur blanc, sol en stratifié, une cheminée standard, un manteau de cheminée en pierre, un sol marron et un plafond à caissons.

Call it what you want: a man cave, kid corner, or a party room, a basement is always a space in a home where the imagination can take liberties. Phase One accentuated the clients' wishes for an industrial lower level complete with sealed flooring, a full kitchen and bathroom and plenty of open area to let loose.
Idées déco de sous-sols avec différents designs de plafond
6