Idées déco de sous-sols avec parquet clair et un sol marron
Trier par :
Budget
Trier par:Populaires du jour
121 - 140 sur 449 photos
1 sur 3
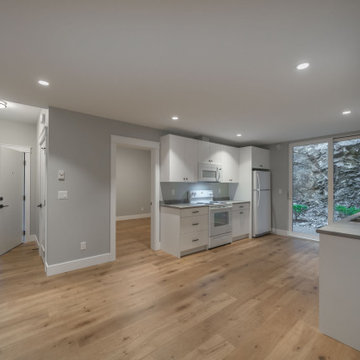
This house features a large upper / lower living area with 3 bedrooms and a den plus a 2 bedroom rental suite. The main house has a large master bathroom, which includes a soaker tub, walk-in shower and a separate makeup vanity area. There is a large walk-in closet in the master bedroom. The kitchen is an open concept to the living room and dining area. There is a nice size pantry off the kitchen and also a powder room to accommodate visitors. There is a gas fireplace with a reclaimed wood mantle with a beautiful chevron pattern tile. The front balcony is a good size for an outdoor space. There is also a rear patio with privacy backing on to a forested area. The den is located just off the front entryway with a powder room close by, which would be perfect for a home office. The front and rear landscape has been kept as natural as possible with river rock beds, and a variety of low maintenance plants with irrigation. The exterior of the house is a very modern style with cool colours to blend with the rock surrounding the property.
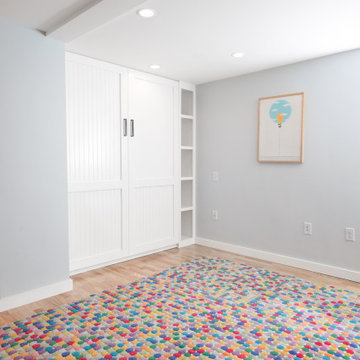
Basement multi-purpose room serves as a playroom, gym, music space, and guest room with built in shelves and a custom built murphy bed.
Inspiration pour un sous-sol traditionnel semi-enterré et de taille moyenne avec un mur gris, parquet clair et un sol marron.
Inspiration pour un sous-sol traditionnel semi-enterré et de taille moyenne avec un mur gris, parquet clair et un sol marron.
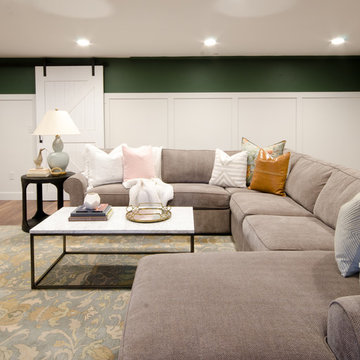
www.thechroniclesofhome.com, Jennifer Bridgman
Sectional: Kipling 4-pc Sectional
Table: Bellagio End Table
Table: Alana Coffee Table
Cette photo montre un grand sous-sol avec un mur vert, parquet clair et un sol marron.
Cette photo montre un grand sous-sol avec un mur vert, parquet clair et un sol marron.
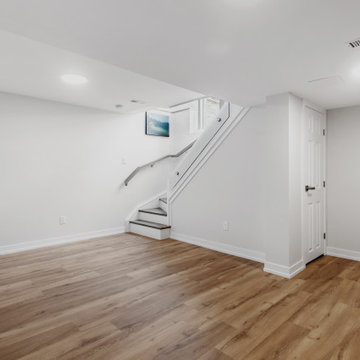
This stunning basement remodel exemplifies our commitment to transforming underutilized spaces into stylish, functional areas for the whole family to enjoy. Boasting warm beige hardwood flooring and fresh white walls, the open-concept design maximizes the available square footage and fosters an inviting atmosphere. We skillfully integrated drywall-covered support posts into the design, ensuring both structural integrity and aesthetic appeal.
As experienced basement remodeling contractors, we leveraged our expertise to create a space that serves as a perfect retreat for relaxation or entertainment. With thoughtful planning and attention to detail, we incorporated top-quality materials and finishes, resulting in a basement transformation that not only adds value to the home but also enhances the overall living experience.
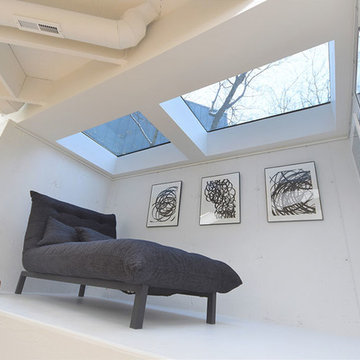
AFTER REMODEL
Idées déco pour un très grand sous-sol contemporain enterré avec un mur blanc, parquet clair, une cheminée d'angle, un manteau de cheminée en carrelage et un sol marron.
Idées déco pour un très grand sous-sol contemporain enterré avec un mur blanc, parquet clair, une cheminée d'angle, un manteau de cheminée en carrelage et un sol marron.
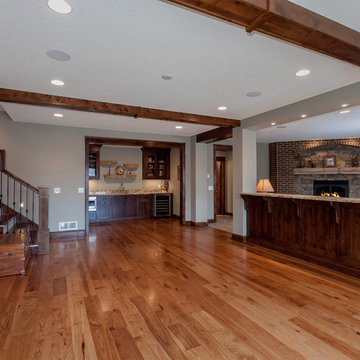
Cette image montre un grand sous-sol rustique donnant sur l'extérieur avec un mur gris, parquet clair, une cheminée d'angle, un manteau de cheminée en pierre et un sol marron.
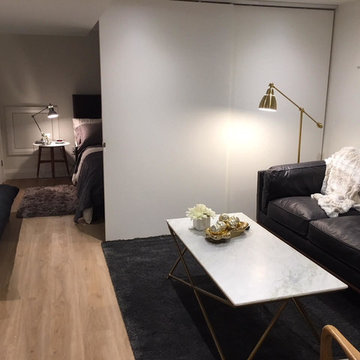
Open concept basement 1 bdrm suite.
Idée de décoration pour un petit sous-sol design enterré avec un mur blanc, parquet clair et un sol marron.
Idée de décoration pour un petit sous-sol design enterré avec un mur blanc, parquet clair et un sol marron.
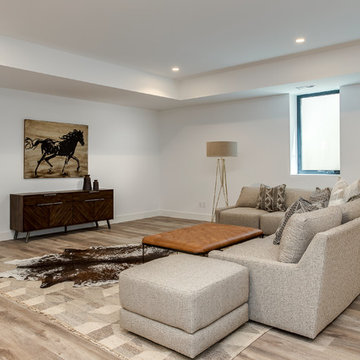
Aménagement d'un très grand sous-sol campagne semi-enterré avec un mur blanc, parquet clair et un sol marron.
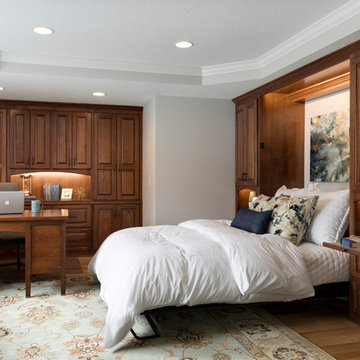
Photos by Spacecrafting Photography
Idées déco pour un sous-sol classique semi-enterré et de taille moyenne avec un mur gris, parquet clair et un sol marron.
Idées déco pour un sous-sol classique semi-enterré et de taille moyenne avec un mur gris, parquet clair et un sol marron.
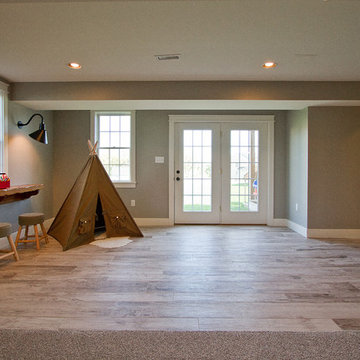
Abigail Rose Photography
Cette photo montre un grand sous-sol craftsman semi-enterré avec un mur beige, parquet clair, aucune cheminée et un sol marron.
Cette photo montre un grand sous-sol craftsman semi-enterré avec un mur beige, parquet clair, aucune cheminée et un sol marron.
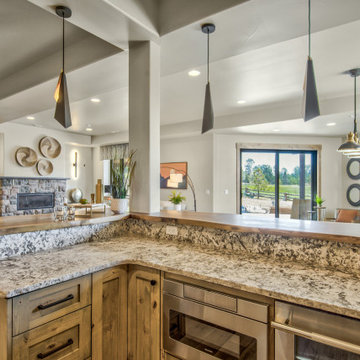
This basement is the entertainer's dream with shuffle board, spacious living, a wet bar, gorgeous wall art, and a walk-out patio. The wet bar includes a microwave, oven, fridge, sink, and plenty of cabinet storage.
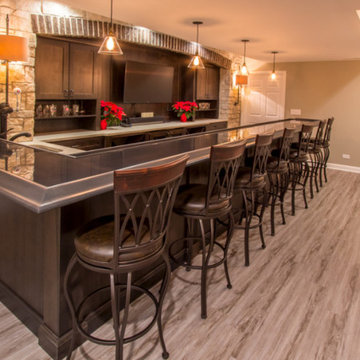
Basement remodel with custom glass pour bar/drink ledge/key tap/bar sink, stonework, entertainment center, lower-level bedroom with built in bunk beds/galvanized ladder, pillars/posts, two-tone paint, luxury vinyl tile and much more.
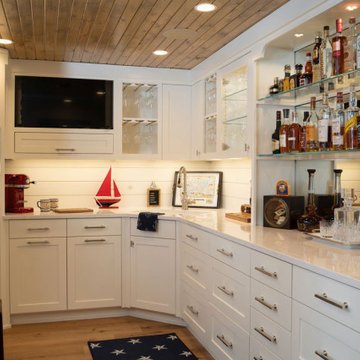
Lower Level of home on Lake Minnetonka
Nautical call with white shiplap and blue accents for finishes. This photo highlights the built-ins that flank the fireplace.
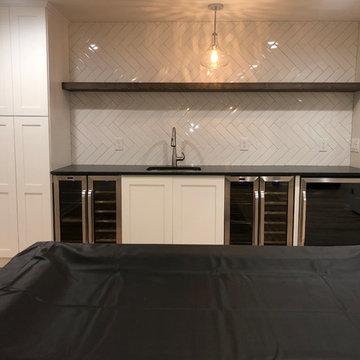
Basement renovation with wetbar. Two coolers, subway zig zag tile, new cabinet space.
Exemple d'un sous-sol tendance donnant sur l'extérieur et de taille moyenne avec un mur blanc, parquet clair et un sol marron.
Exemple d'un sous-sol tendance donnant sur l'extérieur et de taille moyenne avec un mur blanc, parquet clair et un sol marron.
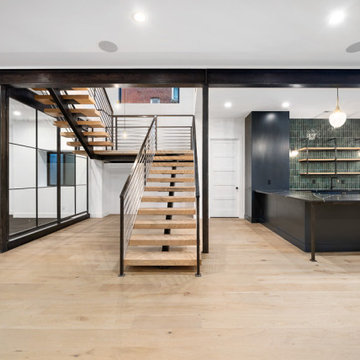
Idée de décoration pour un grand sous-sol urbain enterré avec un bar de salon, un mur blanc, parquet clair, une cheminée standard, un manteau de cheminée en carrelage, un sol marron et poutres apparentes.
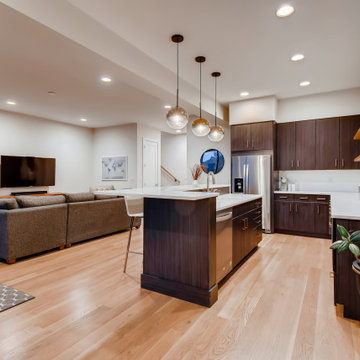
Idées déco pour un grand sous-sol moderne donnant sur l'extérieur avec un bar de salon, un mur blanc, parquet clair et un sol marron.
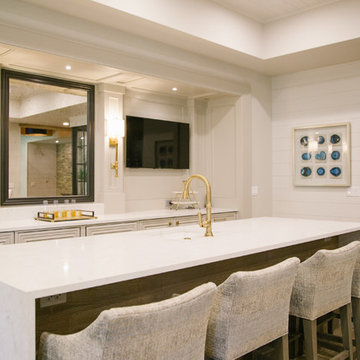
Cette image montre un grand sous-sol traditionnel donnant sur l'extérieur avec un mur blanc, parquet clair, une cheminée standard, un manteau de cheminée en béton et un sol marron.
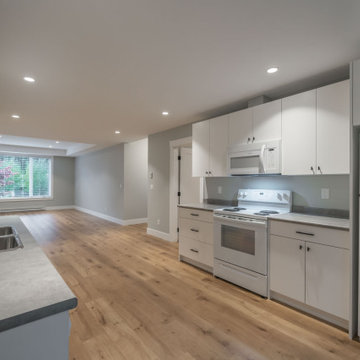
This house features a large upper / lower living area with 3 bedrooms and a den plus a 2 bedroom rental suite. The main house has a large master bathroom, which includes a soaker tub, walk-in shower and a separate makeup vanity area. There is a large walk-in closet in the master bedroom. The kitchen is an open concept to the living room and dining area. There is a nice size pantry off the kitchen and also a powder room to accommodate visitors. There is a gas fireplace with a reclaimed wood mantle with a beautiful chevron pattern tile. The front balcony is a good size for an outdoor space. There is also a rear patio with privacy backing on to a forested area. The den is located just off the front entryway with a powder room close by, which would be perfect for a home office. The front and rear landscape has been kept as natural as possible with river rock beds, and a variety of low maintenance plants with irrigation. The exterior of the house is a very modern style with cool colours to blend with the rock surrounding the property.
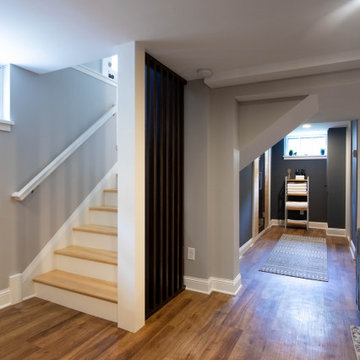
Réalisation d'un sous-sol tradition semi-enterré et de taille moyenne avec un bar de salon, parquet clair, un sol marron, du lambris de bois et un mur gris.
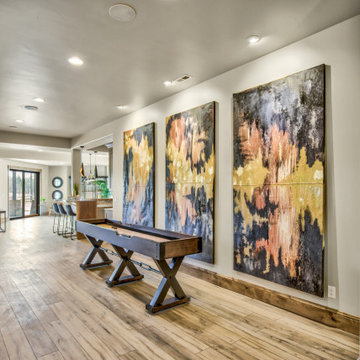
This basement is the entertainer's dream with shuffle board, spacious living, a wet bar, gorgeous wall art, and a walk-out patio.
Cette image montre un très grand sous-sol traditionnel donnant sur l'extérieur avec salle de jeu, un mur beige, parquet clair et un sol marron.
Cette image montre un très grand sous-sol traditionnel donnant sur l'extérieur avec salle de jeu, un mur beige, parquet clair et un sol marron.
Idées déco de sous-sols avec parquet clair et un sol marron
7