Idées déco de sous-sols avec parquet clair et un sol marron
Trier par :
Budget
Trier par:Populaires du jour
81 - 100 sur 449 photos
1 sur 3
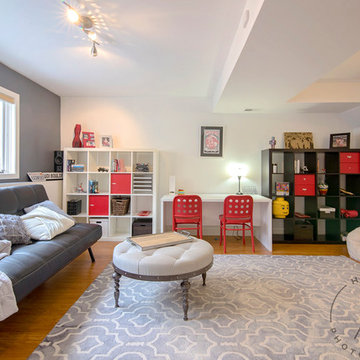
HBK Photography shot for real estate listing
Réalisation d'un sous-sol tradition semi-enterré et de taille moyenne avec un mur blanc, parquet clair et un sol marron.
Réalisation d'un sous-sol tradition semi-enterré et de taille moyenne avec un mur blanc, parquet clair et un sol marron.

Crysalis National Award Winner 2018- Basement Remodel Under $100K
photos by J. Larry Golfer Photography
Inspiration pour un grand sous-sol bohème semi-enterré avec un mur gris, parquet clair, aucune cheminée et un sol marron.
Inspiration pour un grand sous-sol bohème semi-enterré avec un mur gris, parquet clair, aucune cheminée et un sol marron.
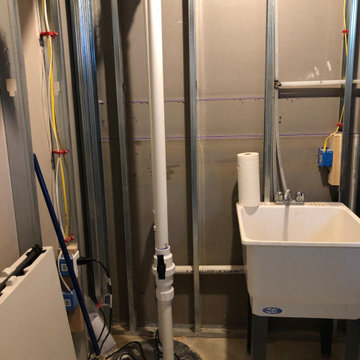
Storage area with sink and sump pump.
Idée de décoration pour un grand sous-sol minimaliste enterré avec un mur gris, parquet clair et un sol marron.
Idée de décoration pour un grand sous-sol minimaliste enterré avec un mur gris, parquet clair et un sol marron.
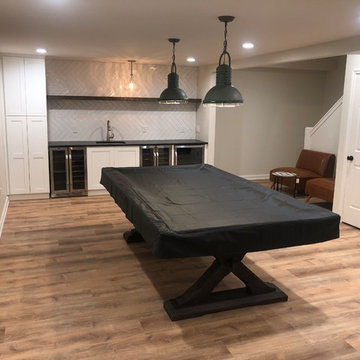
Basement renovation with wetbar. Two coolers, subway zig zag tile, new cabinet space. Floors are not true wood but LVP, or luxury vinyl planking. LVP installation East Cobb
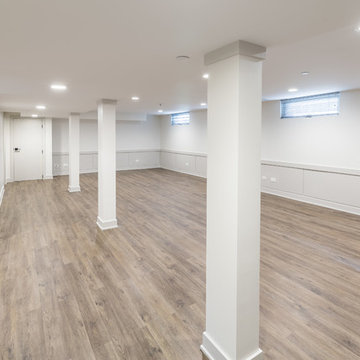
Kamil Scislowicz
Idées déco pour un grand sous-sol moderne enterré avec un mur blanc, parquet clair et un sol marron.
Idées déco pour un grand sous-sol moderne enterré avec un mur blanc, parquet clair et un sol marron.
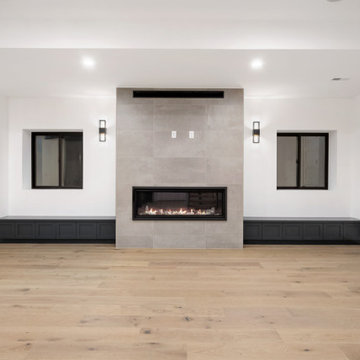
Idées déco pour un grand sous-sol industriel enterré avec un bar de salon, un mur blanc, parquet clair, une cheminée standard, un manteau de cheminée en carrelage, un sol marron et poutres apparentes.
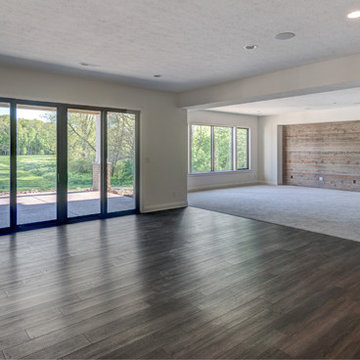
This basement features large windows and rustic accent walls; bringing the nature from the outside in. Luxury vinyl flooring separates the living room area from the bar/outdoor living space.
Photo Credit: Tom Graham
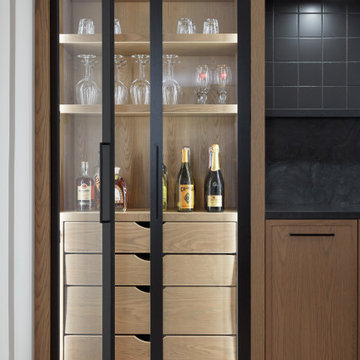
These impressive tall cabinets, featuring sleek black frames and glass inserts on each side, provide a harmonious balance in the design. Stylish white oak open shelving and drawers, complete with integrated radius top-edge pulls, offer both functional storage and elegant display options. All are enhanced with integrated lighting that gently illuminates the stored items.
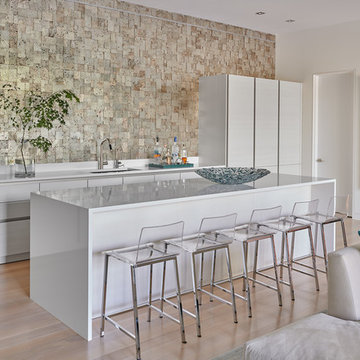
Inspiration pour un grand sous-sol design donnant sur l'extérieur avec un mur blanc, parquet clair, aucune cheminée et un sol marron.
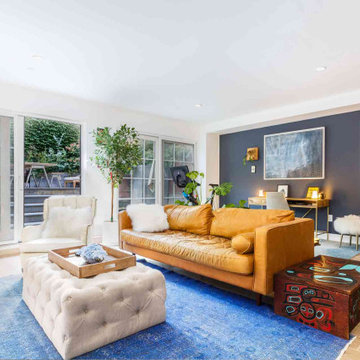
A genius artist Adam Zoltowski's basement with his amazing paintings. He is very creative and always inspires me as designer. His wife has sense of design, the project was a team work !
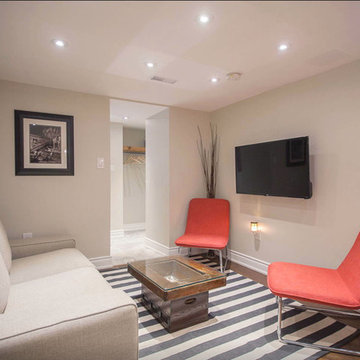
Shlezinger Photography www.shlezinger.com
Cette photo montre un sous-sol tendance semi-enterré et de taille moyenne avec un mur gris, parquet clair et un sol marron.
Cette photo montre un sous-sol tendance semi-enterré et de taille moyenne avec un mur gris, parquet clair et un sol marron.
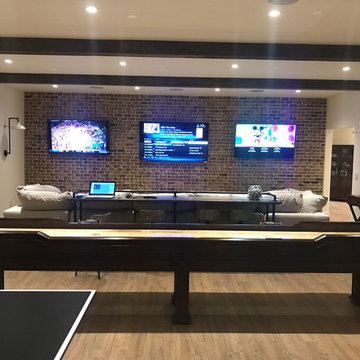
Réalisation d'un grand sous-sol tradition enterré avec un mur blanc, parquet clair, aucune cheminée et un sol marron.

Exemple d'un grand sous-sol montagne donnant sur l'extérieur avec un mur blanc, parquet clair, une cheminée standard, un manteau de cheminée en pierre, un sol marron et un plafond en bois.
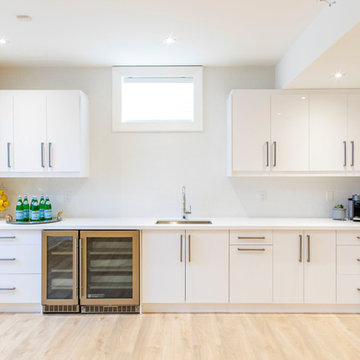
Cette photo montre un sous-sol tendance semi-enterré et de taille moyenne avec un mur gris, parquet clair, aucune cheminée et un sol marron.
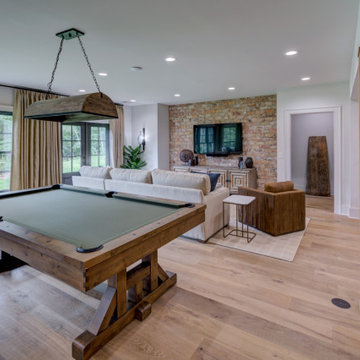
Cette photo montre un grand sous-sol donnant sur l'extérieur avec un mur blanc, parquet clair, aucune cheminée et un sol marron.
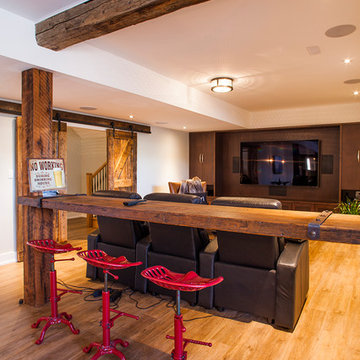
Jim Craigmyle Photography
Inspiration pour un sous-sol rustique semi-enterré et de taille moyenne avec un mur beige, parquet clair, aucune cheminée et un sol marron.
Inspiration pour un sous-sol rustique semi-enterré et de taille moyenne avec un mur beige, parquet clair, aucune cheminée et un sol marron.
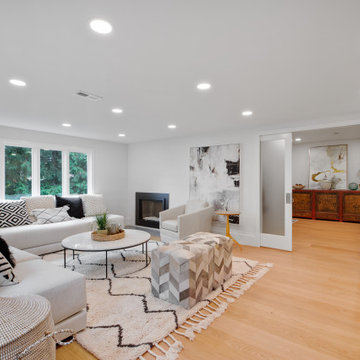
To delineate the lower-level, we added pocket doors to separate the living area from the workout space.
Aménagement d'un très grand sous-sol rétro semi-enterré avec un mur blanc, parquet clair et un sol marron.
Aménagement d'un très grand sous-sol rétro semi-enterré avec un mur blanc, parquet clair et un sol marron.
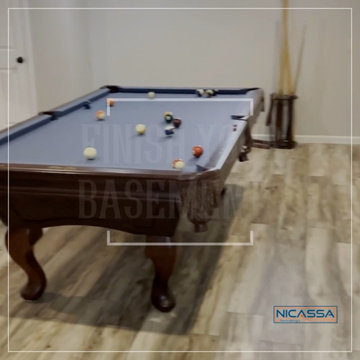
Aménagement d'un grand sous-sol contemporain enterré avec salle de jeu, un mur blanc, parquet clair, aucune cheminée et un sol marron.
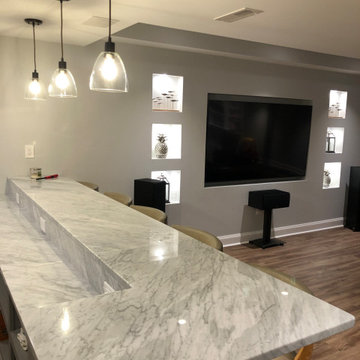
For the adults, there is a full bar, which is almost the size of the kitchen, adjacent to a main TV/Entertainment area. Ready for more dramatic effects? Check out the large television that is recessed in the wall and flanked by lighted recessed pockets.
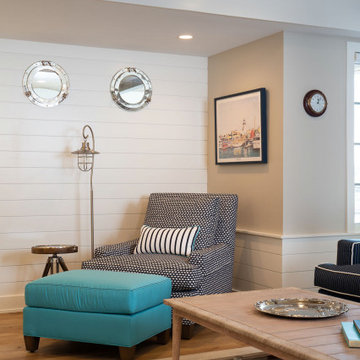
Lower Level of home on Lake Minnetonka
Nautical call with white shiplap and blue accents for finishes. This photo highlights the built-ins that flank the fireplace.
Idées déco de sous-sols avec parquet clair et un sol marron
5