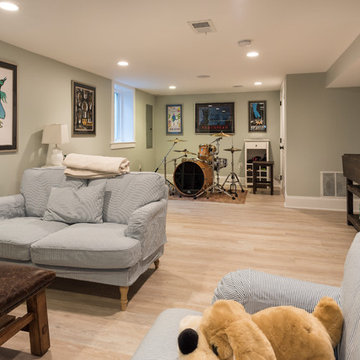Idées déco de sous-sols avec parquet clair et un sol marron
Trier par :
Budget
Trier par:Populaires du jour
101 - 120 sur 449 photos
1 sur 3
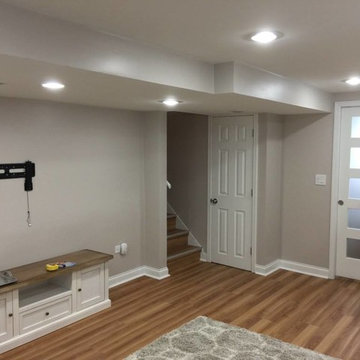
Cette image montre un petit sous-sol traditionnel enterré avec un mur gris, parquet clair et un sol marron.
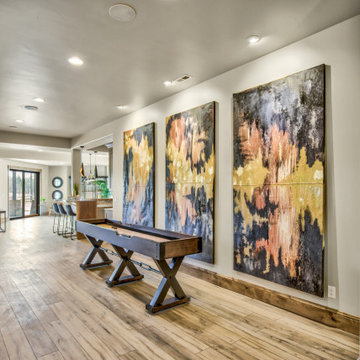
This basement is the entertainer's dream with shuffle board, spacious living, a wet bar, gorgeous wall art, and a walk-out patio.
Cette image montre un très grand sous-sol traditionnel donnant sur l'extérieur avec salle de jeu, un mur beige, parquet clair et un sol marron.
Cette image montre un très grand sous-sol traditionnel donnant sur l'extérieur avec salle de jeu, un mur beige, parquet clair et un sol marron.
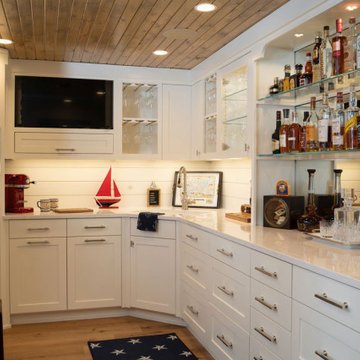
Lower Level of home on Lake Minnetonka
Nautical call with white shiplap and blue accents for finishes. This photo highlights the built-ins that flank the fireplace.
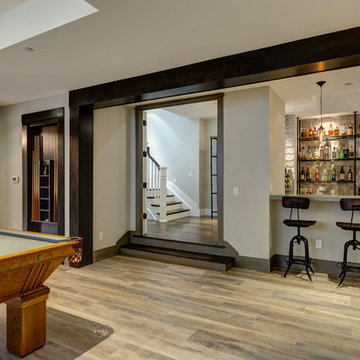
©Finished Basement Company
Inspiration pour un grand sous-sol design semi-enterré avec un mur beige, parquet clair, aucune cheminée et un sol marron.
Inspiration pour un grand sous-sol design semi-enterré avec un mur beige, parquet clair, aucune cheminée et un sol marron.
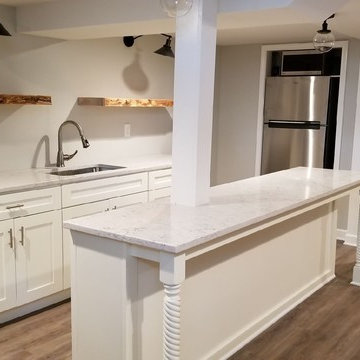
White shaker cabinets in abasement entertainment area.
Idées déco pour un petit sous-sol contemporain enterré avec un mur beige, parquet clair et un sol marron.
Idées déco pour un petit sous-sol contemporain enterré avec un mur beige, parquet clair et un sol marron.
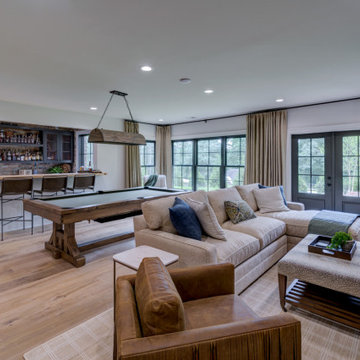
Inspiration pour un grand sous-sol donnant sur l'extérieur avec un mur blanc, parquet clair, aucune cheminée et un sol marron.
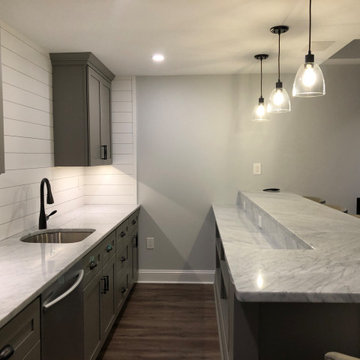
For the adults, there is a full bar, which is almost the size of the kitchen, adjacent to a main TV/Entertainment area. Sit at the dramatic marble counter top bar top on comfortable gray backed bar stools. Feel like a professional bar tender as you pull everything you need from the medium gray shaker style cabinets and matching shaker two level bar front thanks to the significant storage space beneath the serving area.
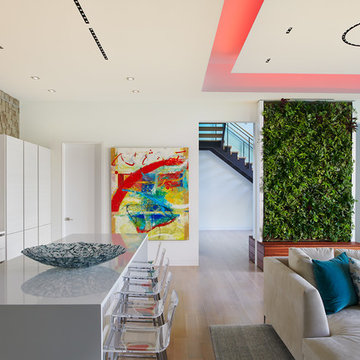
Idée de décoration pour un grand sous-sol design donnant sur l'extérieur avec un mur blanc, parquet clair, aucune cheminée et un sol marron.
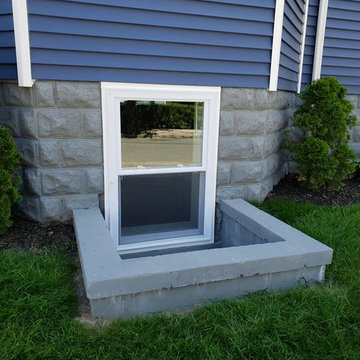
Detail of the new windows installed in the basement for bedrooms. All bedroom spaces have egress windows to meet code.
Idées déco pour un grand sous-sol contemporain semi-enterré avec un mur gris, parquet clair et un sol marron.
Idées déco pour un grand sous-sol contemporain semi-enterré avec un mur gris, parquet clair et un sol marron.
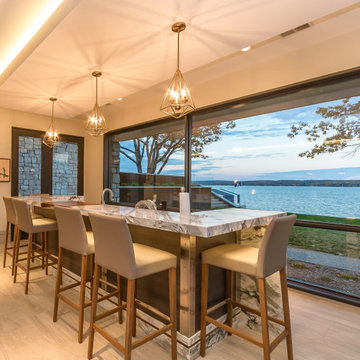
This modern waterfront home was built for today’s contemporary lifestyle with the comfort of a family cottage. Walloon Lake Residence is a stunning three-story waterfront home with beautiful proportions and extreme attention to detail to give both timelessness and character. Horizontal wood siding wraps the perimeter and is broken up by floor-to-ceiling windows and moments of natural stone veneer.
The exterior features graceful stone pillars and a glass door entrance that lead into a large living room, dining room, home bar, and kitchen perfect for entertaining. With walls of large windows throughout, the design makes the most of the lakefront views. A large screened porch and expansive platform patio provide space for lounging and grilling.
Inside, the wooden slat decorative ceiling in the living room draws your eye upwards. The linear fireplace surround and hearth are the focal point on the main level. The home bar serves as a gathering place between the living room and kitchen. A large island with seating for five anchors the open concept kitchen and dining room. The strikingly modern range hood and custom slab kitchen cabinets elevate the design.
The floating staircase in the foyer acts as an accent element. A spacious master suite is situated on the upper level. Featuring large windows, a tray ceiling, double vanity, and a walk-in closet. The large walkout basement hosts another wet bar for entertaining with modern island pendant lighting.
Walloon Lake is located within the Little Traverse Bay Watershed and empties into Lake Michigan. It is considered an outstanding ecological, aesthetic, and recreational resource. The lake itself is unique in its shape, with three “arms” and two “shores” as well as a “foot” where the downtown village exists. Walloon Lake is a thriving northern Michigan small town with tons of character and energy, from snowmobiling and ice fishing in the winter to morel hunting and hiking in the spring, boating and golfing in the summer, and wine tasting and color touring in the fall.
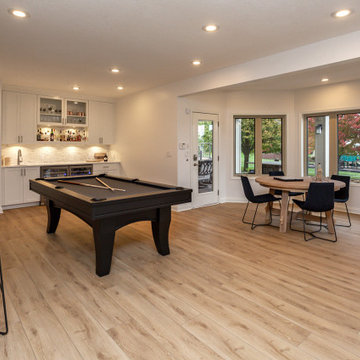
It's pure basement envy when you see this grown up remodel that transformed an entire basement from playroom to a serene space comfortable for entertaining, lounging and family activities. The remodeled basement includes zones for watching TV, playing pool, mixing drinks, gaming and table activities as well as a three-quarter bath, guest room and ample storage. Enjoy this Red House Remodel!
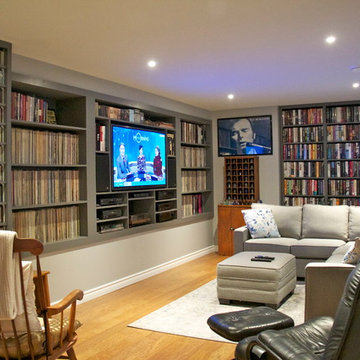
Idées déco pour un grand sous-sol contemporain avec un mur gris, parquet clair et un sol marron.
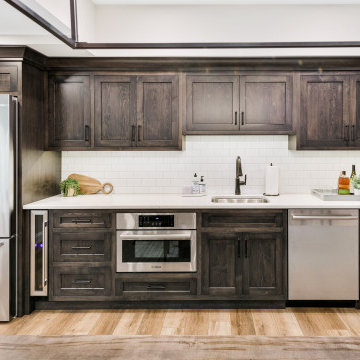
Aménagement d'un grand sous-sol craftsman donnant sur l'extérieur avec salle de jeu, un mur beige, parquet clair, une cheminée, un manteau de cheminée en pierre de parement, un sol marron, différents designs de plafond et différents habillages de murs.
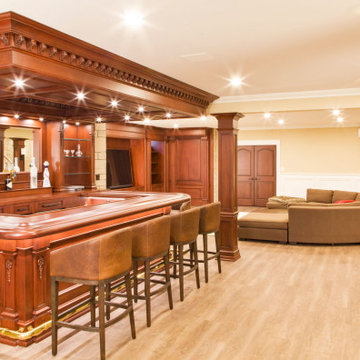
Custom hand carved basement classic home bar.
Réalisation d'un grand sous-sol tradition donnant sur l'extérieur avec un bar de salon, un mur blanc, parquet clair, un sol marron et un plafond voûté.
Réalisation d'un grand sous-sol tradition donnant sur l'extérieur avec un bar de salon, un mur blanc, parquet clair, un sol marron et un plafond voûté.
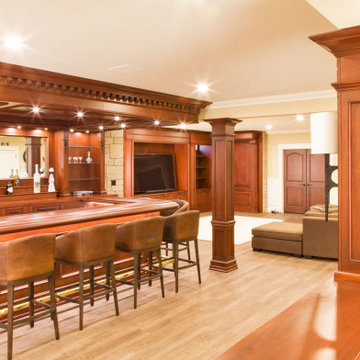
Custom hand carved basement classic home bar.
Idées déco pour un grand sous-sol classique donnant sur l'extérieur avec un bar de salon, un mur blanc, parquet clair, un sol marron et un plafond voûté.
Idées déco pour un grand sous-sol classique donnant sur l'extérieur avec un bar de salon, un mur blanc, parquet clair, un sol marron et un plafond voûté.
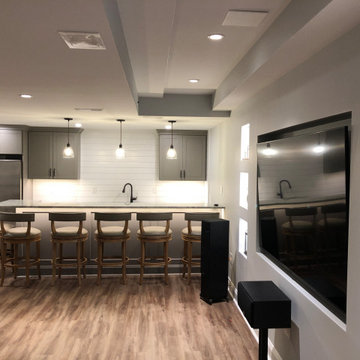
For the adults, there is a full bar, which is almost the size of the kitchen, adjacent to a main TV/Entertainment area. Sit at the dramatic marble counter top bar top on comfortable gray backed bar stools. Feel like a professional bar tender as you pull everything you need from the medium gray shaker style cabinets and matching shaker two level bar front thanks to the significant storage space beneath the serving area. Ready for more dramatic effects? Check out the large television that is recessed in the wall and flanked by lighted recessed pockets.
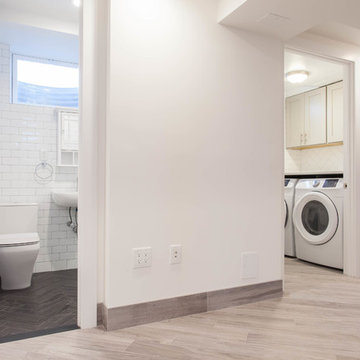
Photographs completed for a general contractor in Queens, NY. Complete conversion into a duplex and gut renovation.
Idée de décoration pour un grand sous-sol design avec un mur beige, parquet clair et un sol marron.
Idée de décoration pour un grand sous-sol design avec un mur beige, parquet clair et un sol marron.
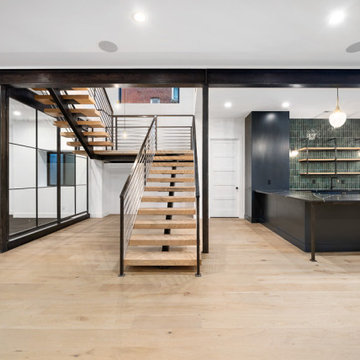
Idée de décoration pour un grand sous-sol urbain enterré avec un bar de salon, un mur blanc, parquet clair, une cheminée standard, un manteau de cheminée en carrelage, un sol marron et poutres apparentes.
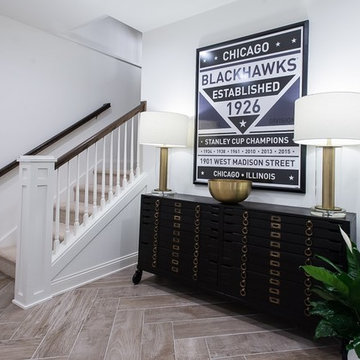
Réalisation d'un sous-sol tradition avec un mur blanc, parquet clair et un sol marron.
Idées déco de sous-sols avec parquet clair et un sol marron
6
