Idées déco de sous-sols avec parquet clair et un sol marron
Trier par :
Budget
Trier par:Populaires du jour
21 - 40 sur 449 photos
1 sur 3
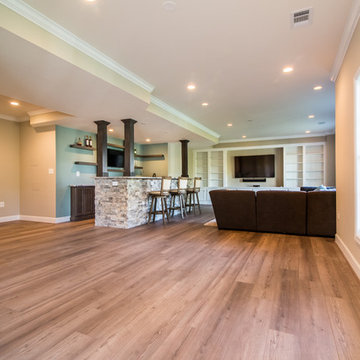
Visit Our State Of The Art Showrooms!
New Fairfax Location:
3891 Pickett Road #001
Fairfax, VA 22031
Leesburg Location:
12 Sycolin Rd SE,
Leesburg, VA 20175
Renee Alexander Photography
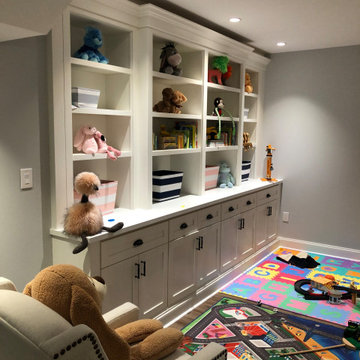
You can be fully involved in what’s playing on the TV and keep an eye on the kids at the same time thanks to the impressive surround sound and the structural column wrapped with nice wood Mill work which provides a soft separation between this area and the children’s play area. The built-in children’s area is transformational – while they are young, you can use the beautiful shelving and cabinets to store toys and games. As they get older you can turn it into a sophisticated library or office.
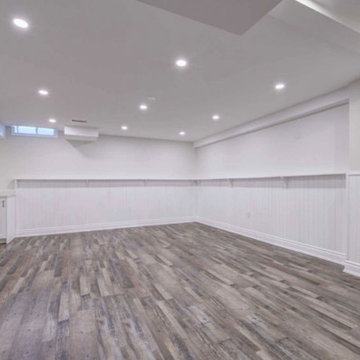
Exemple d'un sous-sol chic enterré et de taille moyenne avec un mur beige, parquet clair, aucune cheminée et un sol marron.
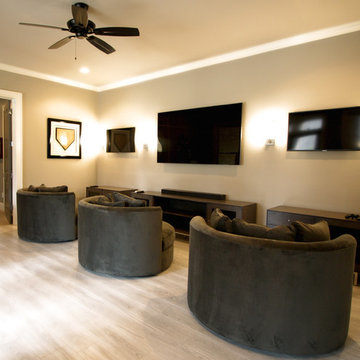
This state of the art gaming center has multiple mounted TVs and entertainment stations for the video game enthusiast. Comfortable, modern seating, accent lighting and the latest in audio technology will surely immerse you into the total gaming experience.

A light filled basement complete with a Home Bar and Game Room. Beyond the Pool Table and Ping Pong Table, the floor to ceiling sliding glass doors open onto an outdoor sitting patio.
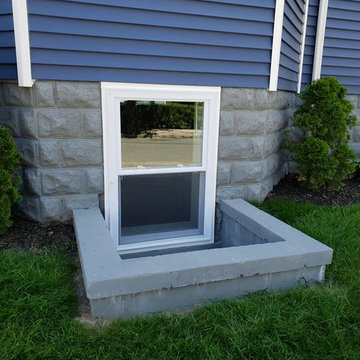
Detail of the new windows installed in the basement for bedrooms. All bedroom spaces have egress windows to meet code.
Idées déco pour un grand sous-sol contemporain semi-enterré avec un mur gris, parquet clair et un sol marron.
Idées déco pour un grand sous-sol contemporain semi-enterré avec un mur gris, parquet clair et un sol marron.
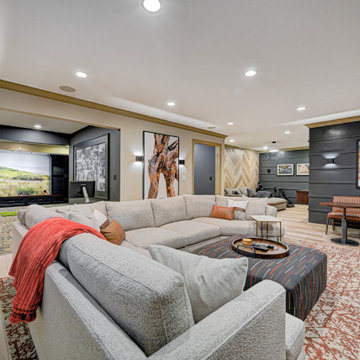
This basement remodeling project involved transforming a traditional basement into a multifunctional space, blending a country club ambience and personalized decor with modern entertainment options.
In this living area, a rustic fireplace with a mantel serves as the focal point. Rusty red accents complement tan LVP flooring and a neutral sectional against charcoal walls, creating a harmonious and inviting atmosphere.
---
Project completed by Wendy Langston's Everything Home interior design firm, which serves Carmel, Zionsville, Fishers, Westfield, Noblesville, and Indianapolis.
For more about Everything Home, see here: https://everythinghomedesigns.com/
To learn more about this project, see here: https://everythinghomedesigns.com/portfolio/carmel-basement-renovation
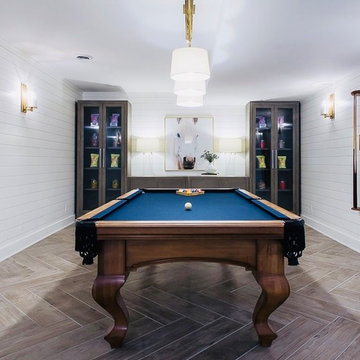
Exemple d'un sous-sol chic enterré avec un mur blanc, parquet clair et un sol marron.
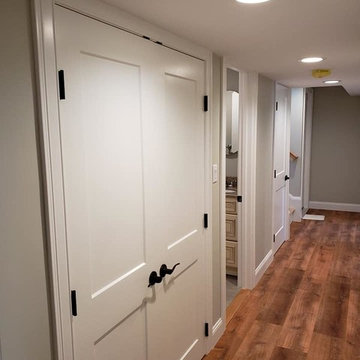
Newly renovated basement space containing a full bathroom, laundry, and three bedrooms.
Réalisation d'un grand sous-sol design semi-enterré avec un mur gris, parquet clair et un sol marron.
Réalisation d'un grand sous-sol design semi-enterré avec un mur gris, parquet clair et un sol marron.
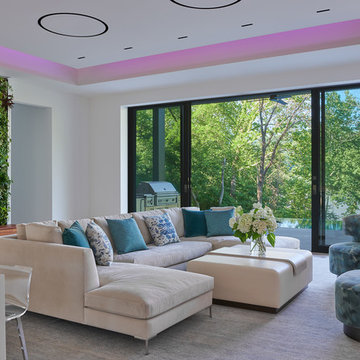
Cette photo montre un grand sous-sol tendance donnant sur l'extérieur avec un mur blanc, parquet clair, aucune cheminée et un sol marron.
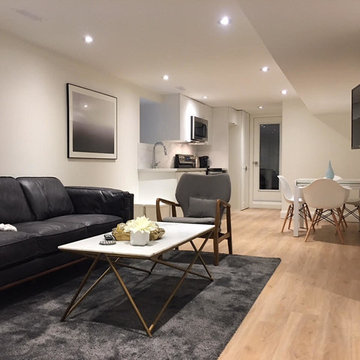
Open concept basement 1 bdrm suite.
Idées déco pour un petit sous-sol contemporain enterré avec un mur blanc, parquet clair et un sol marron.
Idées déco pour un petit sous-sol contemporain enterré avec un mur blanc, parquet clair et un sol marron.
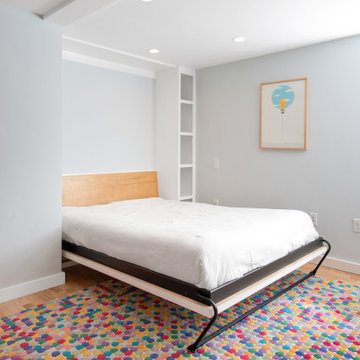
Basement multi-purpose room serves as a playroom, gym, music space, and guest room with built in shelves and a custom built murphy bed.
Aménagement d'un sous-sol classique semi-enterré et de taille moyenne avec un mur gris, parquet clair et un sol marron.
Aménagement d'un sous-sol classique semi-enterré et de taille moyenne avec un mur gris, parquet clair et un sol marron.
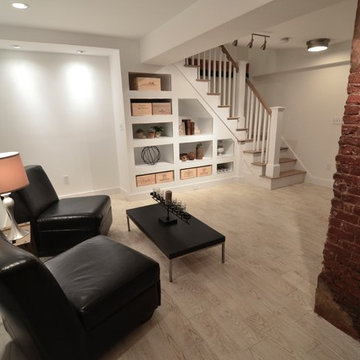
Stone Fireplace: Greenwich Gray Ledgestone
CityLight Homes project
For more visit: http://www.stoneyard.com/flippingboston

A light filled basement complete with a Home Bar and Game Room. Beyond the Pool Table and Ping Pong Table, the floor to ceiling sliding glass doors open onto an outdoor sitting patio.
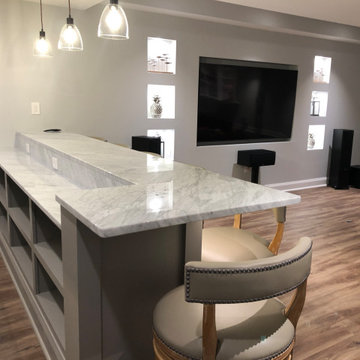
For the adults, there is a full bar, which is almost the size of the kitchen, adjacent to a main TV/Entertainment area. Sit at the dramatic marble counter top bar top on comfortable gray backed bar stools. Feel like a professional bar tender as you pull everything you need from the medium gray shaker style cabinets and matching shaker two level bar front thanks to the significant storage space beneath the serving area.

Cette image montre un grand sous-sol traditionnel avec parquet clair, aucune cheminée et un sol marron.
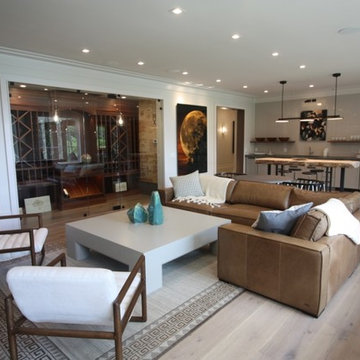
Overview of family room
Exemple d'un sous-sol tendance semi-enterré et de taille moyenne avec un mur gris, parquet clair, aucune cheminée et un sol marron.
Exemple d'un sous-sol tendance semi-enterré et de taille moyenne avec un mur gris, parquet clair, aucune cheminée et un sol marron.
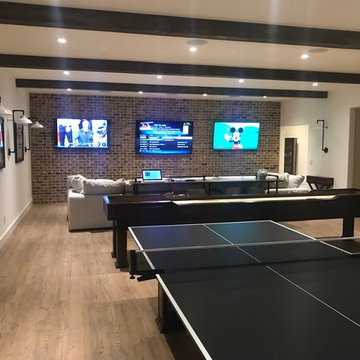
Inspiration pour un grand sous-sol traditionnel enterré avec un mur blanc, parquet clair, aucune cheminée et un sol marron.

Basement entertaining at it's best! Bar, theater, guest room, and kids play area
Cette image montre un très grand sous-sol design donnant sur l'extérieur avec un mur bleu, parquet clair, aucune cheminée et un sol marron.
Cette image montre un très grand sous-sol design donnant sur l'extérieur avec un mur bleu, parquet clair, aucune cheminée et un sol marron.
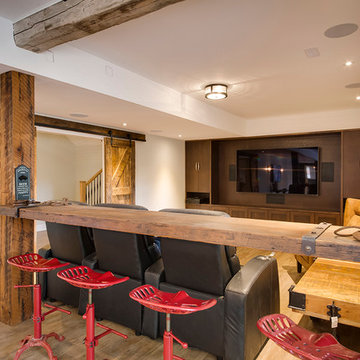
This stunning bungalow with fully finished basement features a large Muskoka room with vaulted ceiling, full glass enclosure, wood fireplace, and retractable glass wall that opens to the main house. There are spectacular finishes throughout the home. One very unique part of the build is a comprehensive home automation system complete with back up generator and Tesla charging station in the garage.
Idées déco de sous-sols avec parquet clair et un sol marron
2