Idées déco de sous-sols avec poutres apparentes
Trier par :
Budget
Trier par:Populaires du jour
221 - 240 sur 635 photos
1 sur 2
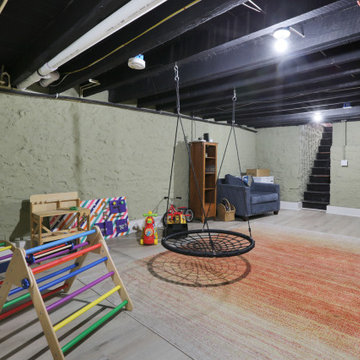
Cette image montre un sous-sol traditionnel avec un mur vert, sol en stratifié, un sol beige et poutres apparentes.
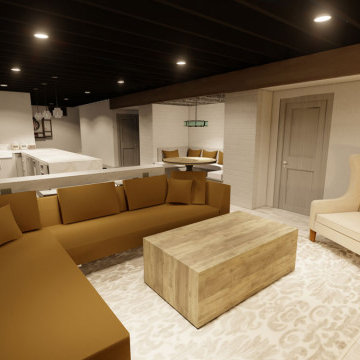
Cette image montre un grand sous-sol enterré avec un bar de salon, un mur blanc, parquet clair, une cheminée standard, un manteau de cheminée en brique, un sol gris, poutres apparentes et un mur en parement de brique.
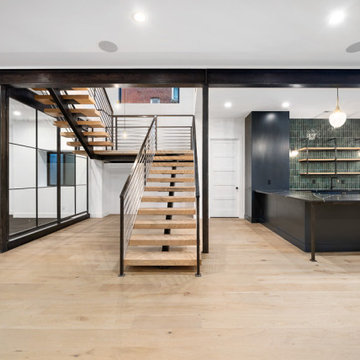
Idée de décoration pour un grand sous-sol urbain enterré avec un bar de salon, un mur blanc, parquet clair, une cheminée standard, un manteau de cheminée en carrelage, un sol marron et poutres apparentes.
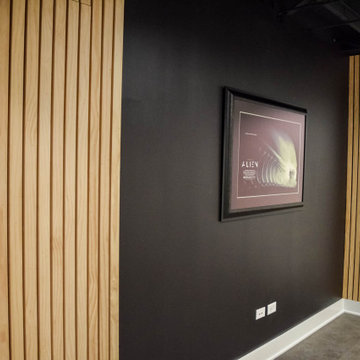
Idée de décoration pour un sous-sol minimaliste enterré avec un mur noir, sol en stratifié, un sol noir et poutres apparentes.
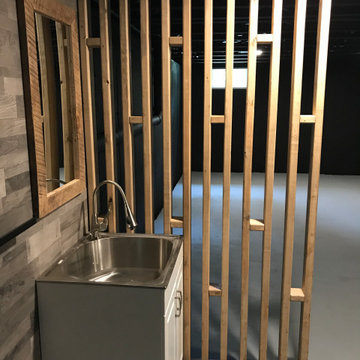
This is the basement. We painted the whole thing black. We put the 2x4s to separate the area with the sink and the washing machines that will stand there.
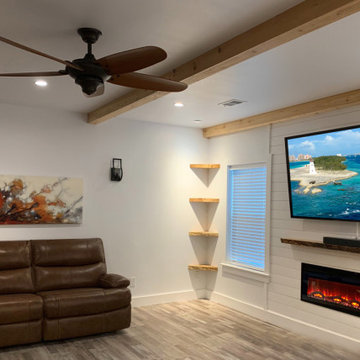
Réalisation d'un grand sous-sol tradition avec un sol en vinyl, un manteau de cheminée en lambris de bois, un sol gris, poutres apparentes et du lambris de bois.
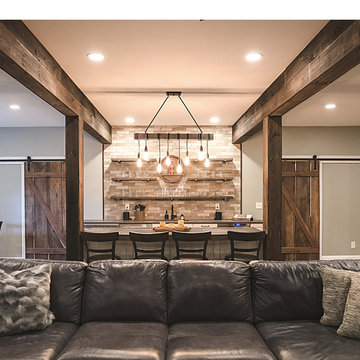
A drink from this bar would be the perfect addition when watching the big game.
Cette photo montre un grand sous-sol montagne en bois donnant sur l'extérieur avec salle de cinéma, un mur gris, un sol en vinyl, une cheminée standard, un manteau de cheminée en brique, un sol marron et poutres apparentes.
Cette photo montre un grand sous-sol montagne en bois donnant sur l'extérieur avec salle de cinéma, un mur gris, un sol en vinyl, une cheminée standard, un manteau de cheminée en brique, un sol marron et poutres apparentes.
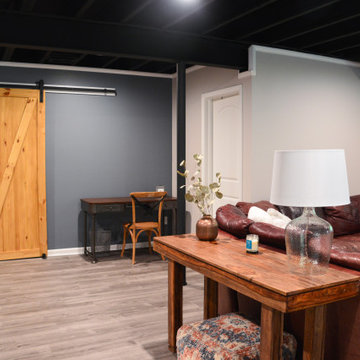
Idées déco pour un sous-sol classique donnant sur l'extérieur et de taille moyenne avec un sol en vinyl et poutres apparentes.
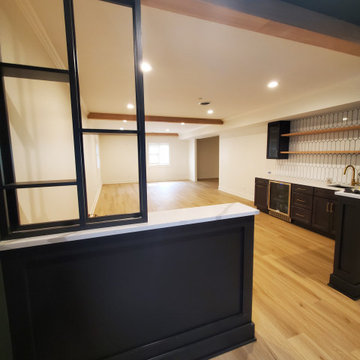
Basement buildout with lvp flooring, wetbar with floating shelves, quartz counters, and picket backsplash. We kept this open concept but fit in a nicely tucked away movie theater area with darker walls and perfect sconces.
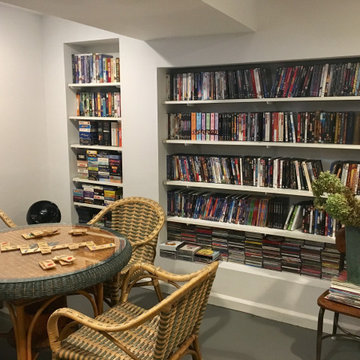
Imagine your home, totally organized! Find videos, DVDs, easily within reach and in alphabetical order in this Media/Game Room.
Cette image montre un petit sous-sol bohème semi-enterré avec salle de cinéma, un mur blanc, sol en béton ciré, un sol gris et poutres apparentes.
Cette image montre un petit sous-sol bohème semi-enterré avec salle de cinéma, un mur blanc, sol en béton ciré, un sol gris et poutres apparentes.
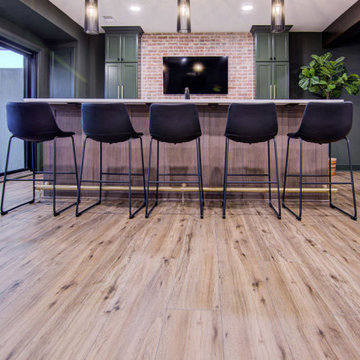
Our clients wanted a speakeasy vibe for their basement as they love to entertain. We achieved this look/feel with the dark moody paint color matched with the brick accent tile and beams. The clients have a big family, love to host and also have friends and family from out of town! The guest bedroom and bathroom was also a must for this space - they wanted their family and friends to have a beautiful and comforting stay with everything they would need! With the bathroom we did the shower with beautiful white subway tile. The fun LED mirror makes a statement with the custom vanity and fixtures that give it a pop. We installed the laundry machine and dryer in this space as well with some floating shelves. There is a booth seating and lounge area plus the seating at the bar area that gives this basement plenty of space to gather, eat, play games or cozy up! The home bar is great for any gathering and the added bedroom and bathroom make this the basement the perfect space!
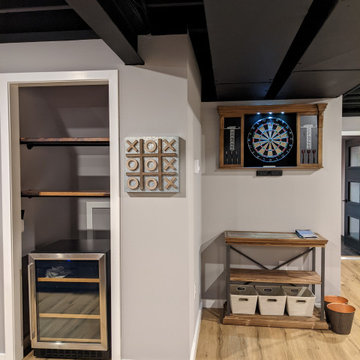
Cette photo montre un grand sous-sol enterré avec salle de cinéma, un sol en vinyl, aucune cheminée, un sol marron et poutres apparentes.
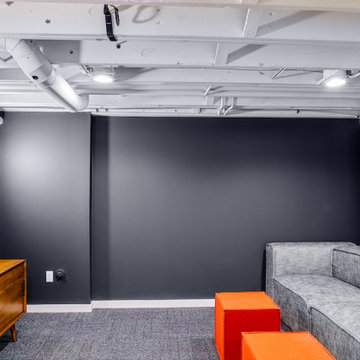
A basement remodel in a 1970's home is made simpler by keeping the ceiling open for easy access to mechanicals. Design and construction by Meadowlark Design + Build in Ann Arbor, Michigan. Professional photography by Sean Carter.
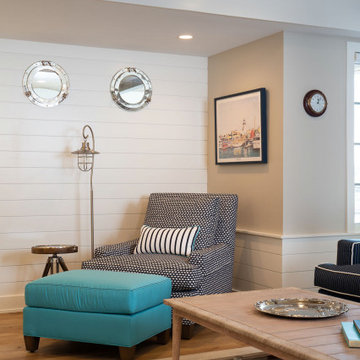
Lower Level of home on Lake Minnetonka
Nautical call with white shiplap and blue accents for finishes. This photo highlights the built-ins that flank the fireplace.
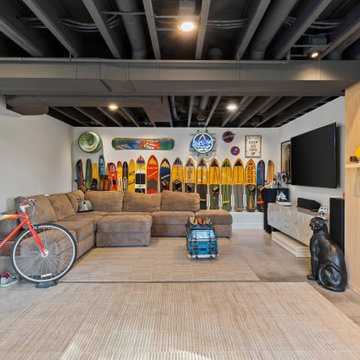
This basement is walk-out that provides views of beautiful views of Okauchee Lake. The industrial design style features a custom finished concrete floor, exposed ceiling and a glass garage door that provides that interior/exterior connection.
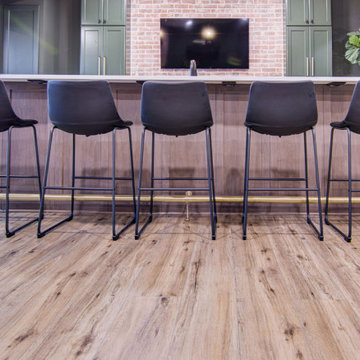
Our clients wanted a speakeasy vibe for their basement as they love to entertain. We achieved this look/feel with the dark moody paint color matched with the brick accent tile and beams. The clients have a big family, love to host and also have friends and family from out of town! The guest bedroom and bathroom was also a must for this space - they wanted their family and friends to have a beautiful and comforting stay with everything they would need! With the bathroom we did the shower with beautiful white subway tile. The fun LED mirror makes a statement with the custom vanity and fixtures that give it a pop. We installed the laundry machine and dryer in this space as well with some floating shelves. There is a booth seating and lounge area plus the seating at the bar area that gives this basement plenty of space to gather, eat, play games or cozy up! The home bar is great for any gathering and the added bedroom and bathroom make this the basement the perfect space!
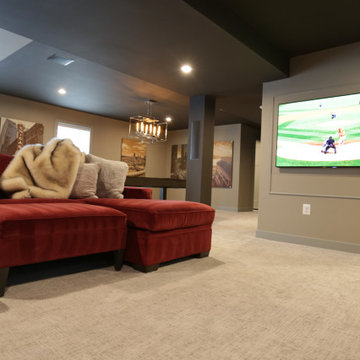
This lower level space was inspired by Film director, write producer, Quentin Tarantino. Starting with the acoustical panels disguised as posters, with films by Tarantino himself. We included a sepia color tone over the original poster art and used this as a color palate them for the entire common area of this lower level. New premium textured carpeting covers most of the floor, and on the ceiling, we added LED lighting, Madagascar ebony beams, and a two-tone ceiling paint by Sherwin Williams. The media stand houses most of the AV equipment and the remaining is integrated into the walls using architectural speakers to comprise this 7.1.4 Dolby Atmos Setup. We included this custom sectional with performance velvet fabric, as well as a new table and leather chairs for family game night. The XL metal prints near the new regulation pool table creates an irresistible ambiance, also to the neighboring reclaimed wood dart board area. The bathroom design include new marble tile flooring and a premium frameless shower glass. The luxury chevron wallpaper gives this space a kiss of sophistication. Finalizing this lounge we included a gym with rubber flooring, fitness rack, row machine as well as custom mural which infuses visual fuel to the owner’s workout. The Everlast speedbag is positioned in the perfect place for those late night or early morning cardio workouts. Lastly, we included Polk Audio architectural ceiling speakers meshed with an SVS micros 3000, 800-Watt subwoofer.

The layering of textures and materials in this spot makes my heart sing.
Idées déco pour un grand sous-sol montagne en bois donnant sur l'extérieur avec salle de cinéma, un mur gris, un sol en vinyl, une cheminée standard, un manteau de cheminée en brique, un sol marron et poutres apparentes.
Idées déco pour un grand sous-sol montagne en bois donnant sur l'extérieur avec salle de cinéma, un mur gris, un sol en vinyl, une cheminée standard, un manteau de cheminée en brique, un sol marron et poutres apparentes.
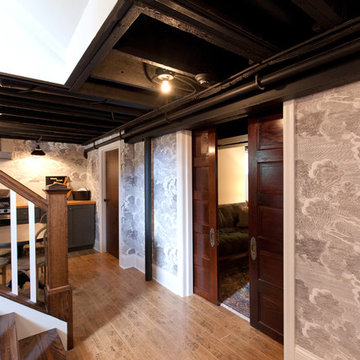
The exposed black ceilings add contrast to this basement space and really give it that modern farmhouse feel.
Meyer Design
Photos: Jody Kmetz
Cette photo montre un sous-sol nature semi-enterré et de taille moyenne avec un mur gris, parquet clair, un sol marron, un bar de salon, poutres apparentes et du papier peint.
Cette photo montre un sous-sol nature semi-enterré et de taille moyenne avec un mur gris, parquet clair, un sol marron, un bar de salon, poutres apparentes et du papier peint.
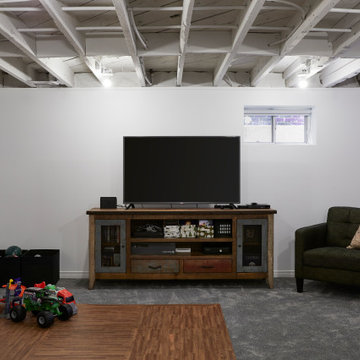
Basement finished in preparation for a phase 2 renovation which will include underpinning for an 8ft ceiling. This phase involved making the space comfortable, useable and stylish for the mid-term as the kids play area.
Idées déco de sous-sols avec poutres apparentes
12