Idées déco de sous-sols avec salle de jeu et un mur beige
Trier par :
Budget
Trier par:Populaires du jour
41 - 60 sur 233 photos
1 sur 3
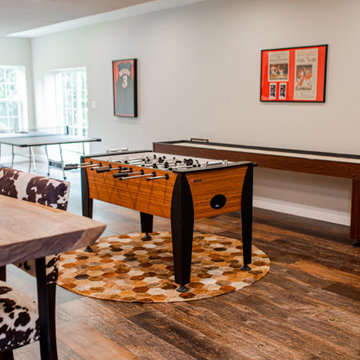
A Rustic Industrial basement renovation with game area, TV area, Kitchen area, and workout room
Réalisation d'un grand sous-sol chalet donnant sur l'extérieur avec salle de jeu, un mur beige, un sol en vinyl, un sol marron et du lambris de bois.
Réalisation d'un grand sous-sol chalet donnant sur l'extérieur avec salle de jeu, un mur beige, un sol en vinyl, un sol marron et du lambris de bois.
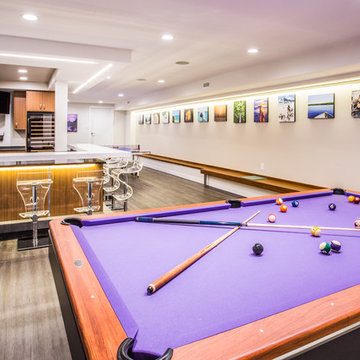
Idées déco pour un grand sous-sol moderne enterré avec un mur beige, aucune cheminée, parquet foncé, un sol marron et salle de jeu.
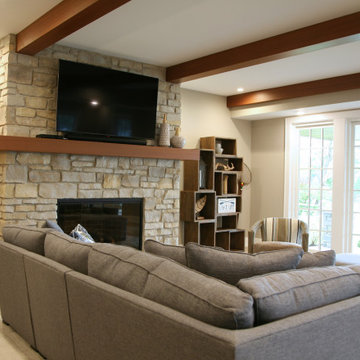
The tv viewing area of the lower level has plenty of seating for a big game. The wall of windows overlooks the lake and makes this basement feel light and sunny every day of the year.
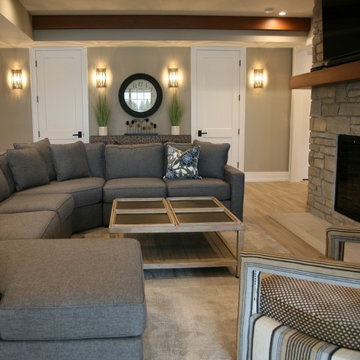
The tv viewing area of the lower level has plenty of seating for a big game. The wall of windows overlooks the lake and makes this basement feel light and sunny every day of the year.
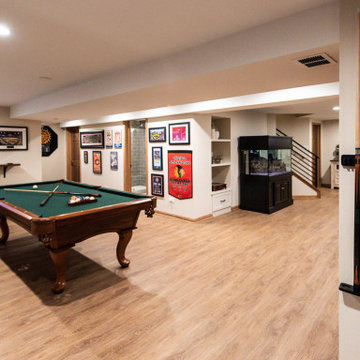
Réalisation d'un grand sous-sol tradition enterré avec salle de jeu, un mur beige, un sol en bois brun, une cheminée standard, un manteau de cheminée en pierre et un sol marron.
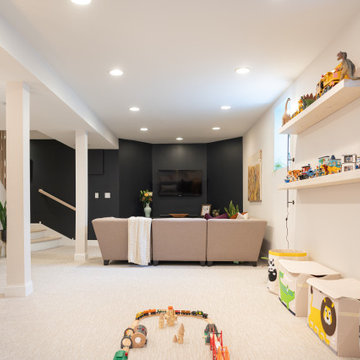
Exemple d'un sous-sol moderne enterré et de taille moyenne avec salle de jeu, un mur beige, moquette et un sol beige.
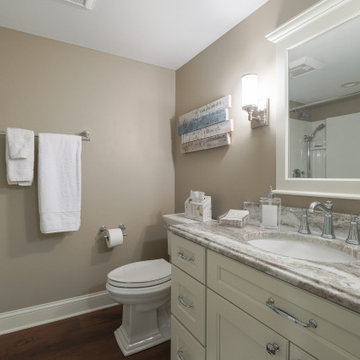
Exemple d'un très grand sous-sol chic semi-enterré avec salle de jeu, un mur beige, un sol en vinyl et un sol marron.
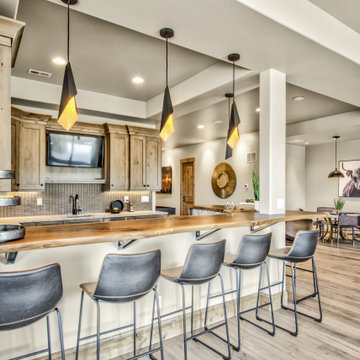
This basement is the entertainer's dream with shuffle board, spacious living, a wet bar, gorgeous wall art, and a walk-out patio. The bar features unique custom lighting, a built-in tv, fridge, sink, and large area for seating.
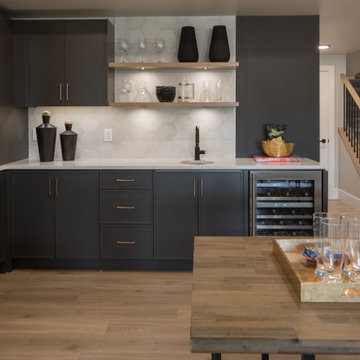
Aménagement d'un sous-sol classique donnant sur l'extérieur et de taille moyenne avec salle de jeu, un mur beige, un sol en bois brun et un sol marron.
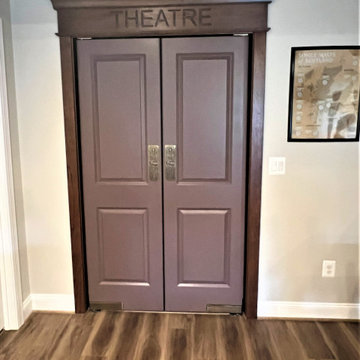
Theater entrance from the bar area
Idée de décoration pour un grand sous-sol tradition donnant sur l'extérieur avec salle de jeu, un mur beige, sol en stratifié et un sol marron.
Idée de décoration pour un grand sous-sol tradition donnant sur l'extérieur avec salle de jeu, un mur beige, sol en stratifié et un sol marron.
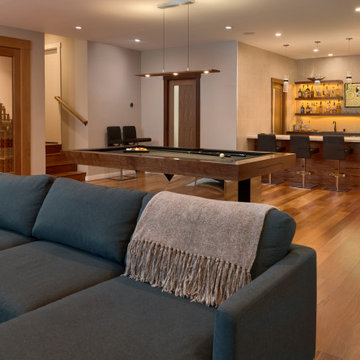
Overview of entire basement mancave space, including pool table, wine cellar, and wet bar.
Cette image montre un grand sous-sol minimaliste avec salle de jeu, un bar de salon, salle de cinéma, un mur beige, un sol en bois brun et un sol marron.
Cette image montre un grand sous-sol minimaliste avec salle de jeu, un bar de salon, salle de cinéma, un mur beige, un sol en bois brun et un sol marron.
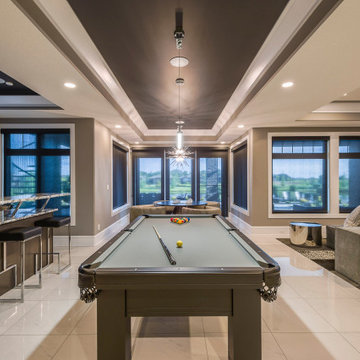
Cette image montre un très grand sous-sol traditionnel donnant sur l'extérieur avec salle de jeu, un mur beige, un sol en carrelage de céramique, cheminée suspendue, un manteau de cheminée en pierre, un sol blanc et un plafond à caissons.
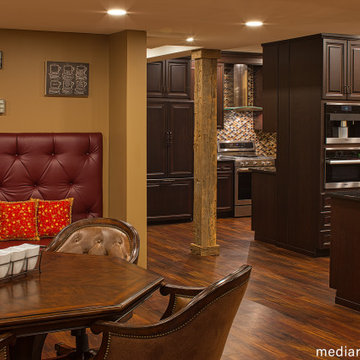
Barnwood Beam Columns: Milled and reassembled in our in-house cabinet shop. Barnwood beams conceal existing steel Lally columns. Each column consists of 4 planks 8ft x 2” x 8” of reclaimed oak.
Our client wanted to finish the basement of his home where he and his wife could enjoy the company of friends and family and spend time at a beautiful fully stocked bar and wine cellar, play billiards or card games, or watch a movie in the home theater. The cabinets, wine cellar racks, banquette, barnwood reclaimed columns, and home theater cabinetry were designed and built in our in-house custom cabinet shop. Our company also supplied and installed the home theater equipment.
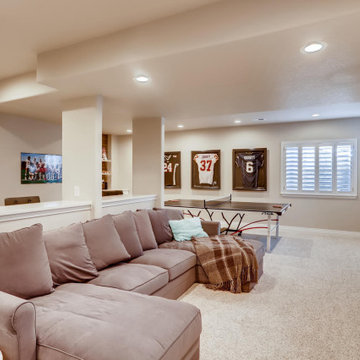
Football haven on game day.
Inspiration pour un sous-sol design semi-enterré et de taille moyenne avec salle de jeu, un mur beige, moquette et un sol beige.
Inspiration pour un sous-sol design semi-enterré et de taille moyenne avec salle de jeu, un mur beige, moquette et un sol beige.
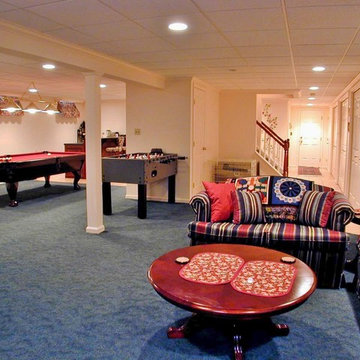
Inspiration pour un sous-sol traditionnel de taille moyenne et enterré avec salle de jeu, un mur beige, moquette, aucune cheminée et un sol bleu.

Inspiration pour un sous-sol traditionnel en bois donnant sur l'extérieur et de taille moyenne avec un mur beige, un sol en bois brun, une cheminée ribbon, un manteau de cheminée en carrelage, un sol marron et salle de jeu.
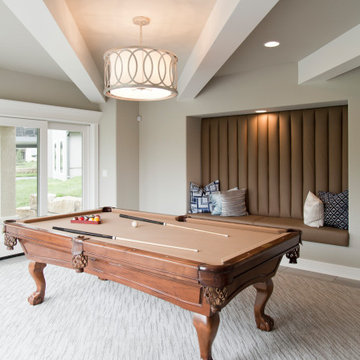
Wall color: Passive #7064
Trim: Pure White #7005
Tile Flooring: Emser Sandstorm
Inset Carpet: T-Lexmark Mojave R3020 Granite 3538
Light Fixture: Wilson LIghting
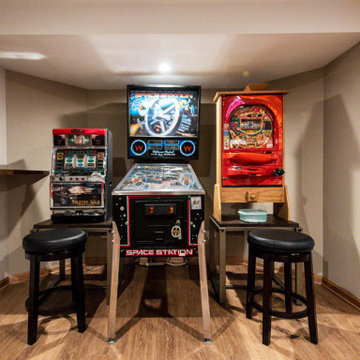
Idées déco pour un grand sous-sol classique enterré avec salle de jeu, un mur beige, un sol en bois brun, une cheminée standard, un manteau de cheminée en pierre et un sol marron.

We offer a wide variety of coffered ceilings, custom made in different styles and finishes to fit any space and taste.
For more projects visit our website wlkitchenandhome.com
.
.
.
#cofferedceiling #customceiling #ceilingdesign #classicaldesign #traditionalhome #crown #finishcarpentry #finishcarpenter #exposedbeams #woodwork #carvedceiling #paneling #custombuilt #custombuilder #kitchenceiling #library #custombar #barceiling #livingroomideas #interiordesigner #newjerseydesigner #millwork #carpentry #whiteceiling #whitewoodwork #carved #carving #ornament #librarydecor #architectural_ornamentation
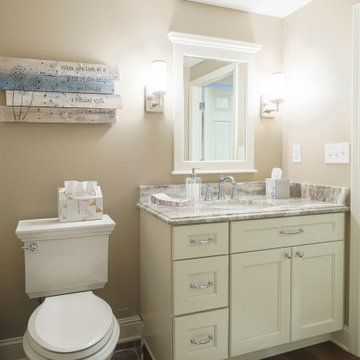
Idée de décoration pour un très grand sous-sol tradition semi-enterré avec salle de jeu, un mur beige, un sol en vinyl et un sol marron.
Idées déco de sous-sols avec salle de jeu et un mur beige
3