Idées déco de sous-sols avec salle de jeu et un mur beige
Trier par :
Budget
Trier par:Populaires du jour
81 - 100 sur 233 photos
1 sur 3
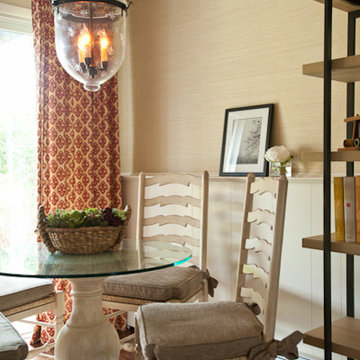
This lower level family room is treated like first floor royalty. Full height window treatments, grass cloth on the walls and a bell jar light fixture round out this game table.
Photography by Lisa Russman
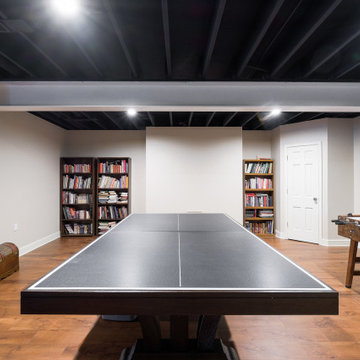
Aménagement d'un très grand sous-sol classique semi-enterré avec salle de jeu, un mur beige, un sol en vinyl et un sol marron.
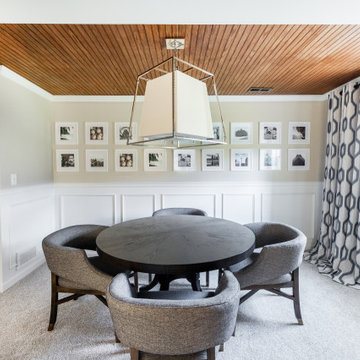
We designed this basement game area to be the perfect place for puzzles, board games, or building Lego creations! We elevated this space by designing custom wall paneling detailing, custom ceiling detailing, custom fireplace builtins, and custom window treatments. We designed a stunning gallery wall that includes things and places that are personal and near and dear to this family's heart.
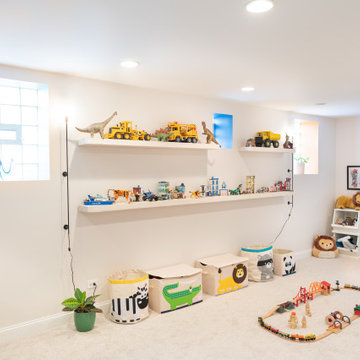
Réalisation d'un sous-sol minimaliste de taille moyenne avec salle de jeu, un mur beige, moquette et un sol beige.
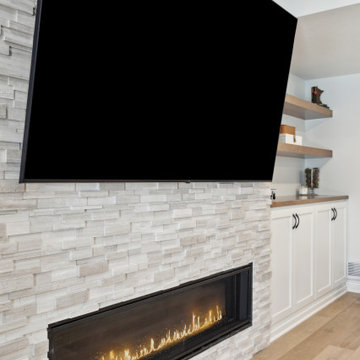
These clients wanted to renovate their basement but knew they wanted to manage the project themselves and were in it for the long haul. While it took longer than anticipated they were super happy with the warm and inviting design with added guest room, bar, and large entertainment space to host family game nights.
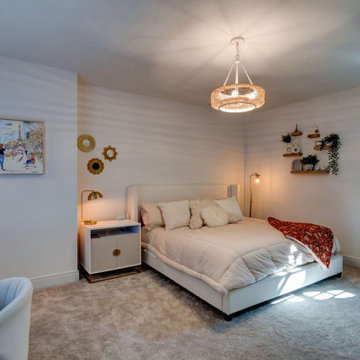
This is no ordinary lower level! Wet bar, three additional bedrooms and baths, as well as a golf simulator make this the place to be!
Cette photo montre un grand sous-sol chic semi-enterré avec salle de jeu, un mur beige, sol en stratifié et un sol gris.
Cette photo montre un grand sous-sol chic semi-enterré avec salle de jeu, un mur beige, sol en stratifié et un sol gris.
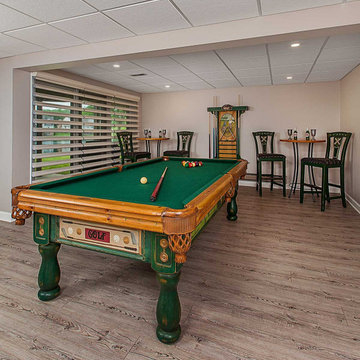
This remodel included the 1,500 square foot basement.
Exemple d'un grand sous-sol donnant sur l'extérieur avec salle de jeu, un mur beige, un sol en vinyl et un sol marron.
Exemple d'un grand sous-sol donnant sur l'extérieur avec salle de jeu, un mur beige, un sol en vinyl et un sol marron.
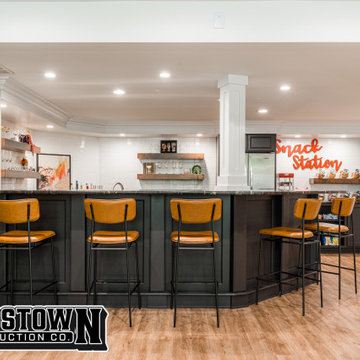
Reimagine your entire home with an emphasis on the ultimate basement retreat. Our complete overhaul ensures each room reflects modern comforts and style, with a special focus on crafting a basement mancave. Dive into a sanctuary designed for relaxation, entertainment, and showcasing your personal tastes, all while ensuring the rest of your home meets the highest standards of contemporary living.
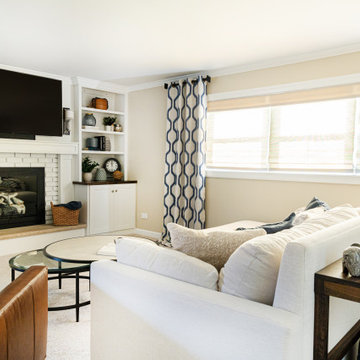
This side of the basement we designed is perfect for entertaining. Featuring a custom fireplace wall, and luxurious furniture, we opted for soft colors to keep the space light and bright. We created an elevated and upper level feel in the basement of this home.
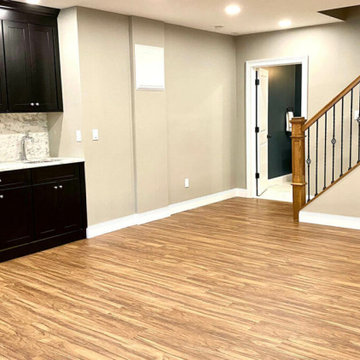
Aménagement d'un grand sous-sol classique enterré avec salle de jeu, un mur beige, sol en stratifié et un sol marron.
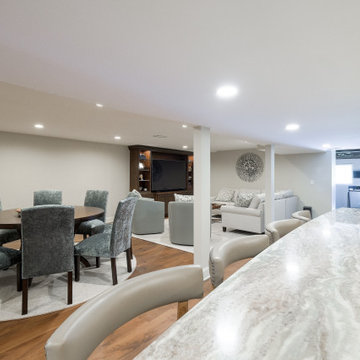
Cette image montre un très grand sous-sol traditionnel semi-enterré avec salle de jeu, un mur beige, un sol en vinyl et un sol marron.
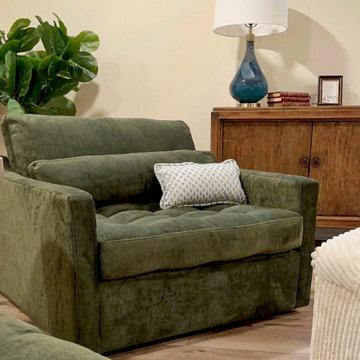
Réalisation d'un très grand sous-sol bohème enterré avec salle de jeu, un mur beige, un sol en bois brun, aucune cheminée et un sol marron.
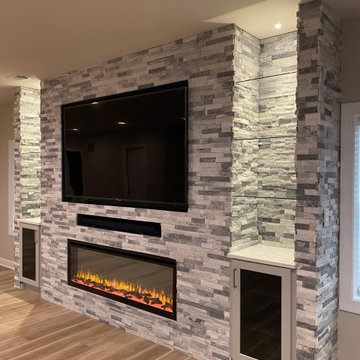
basement remodel
Aménagement d'un grand sous-sol contemporain donnant sur l'extérieur avec salle de jeu, un mur beige, un sol en vinyl, cheminée suspendue, un manteau de cheminée en pierre de parement et un sol multicolore.
Aménagement d'un grand sous-sol contemporain donnant sur l'extérieur avec salle de jeu, un mur beige, un sol en vinyl, cheminée suspendue, un manteau de cheminée en pierre de parement et un sol multicolore.
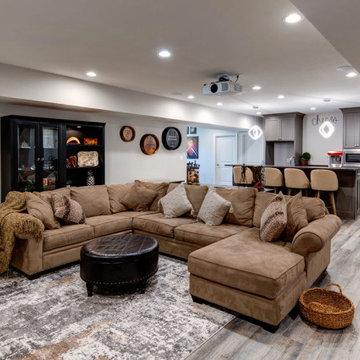
This is no ordinary lower level! Wet bar, three additional bedrooms and baths, as well as a golf simulator make this the place to be!
Idées déco pour un grand sous-sol classique semi-enterré avec salle de jeu, un mur beige, sol en stratifié et un sol gris.
Idées déco pour un grand sous-sol classique semi-enterré avec salle de jeu, un mur beige, sol en stratifié et un sol gris.
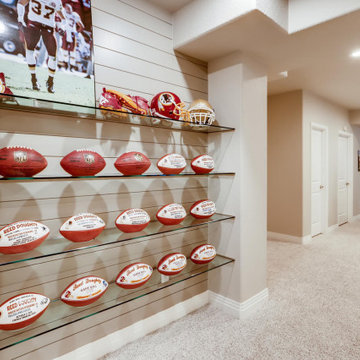
Football haven on game day.
Cette image montre un sous-sol design semi-enterré et de taille moyenne avec salle de jeu, un mur beige, moquette et un sol beige.
Cette image montre un sous-sol design semi-enterré et de taille moyenne avec salle de jeu, un mur beige, moquette et un sol beige.
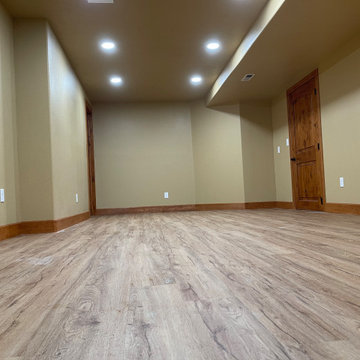
Cette photo montre un petit sous-sol enterré avec salle de jeu, un mur beige, sol en stratifié, aucune cheminée, un sol beige, différents designs de plafond et différents habillages de murs.
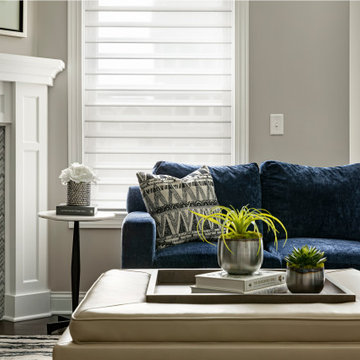
New home construction material selections, custom furniture, accessories, and window coverings by Che Bella Interiors Design + Remodeling, serving the Minneapolis & St. Paul area. Learn more at www.chebellainteriors.com
Photos by Spacecrafting Photography
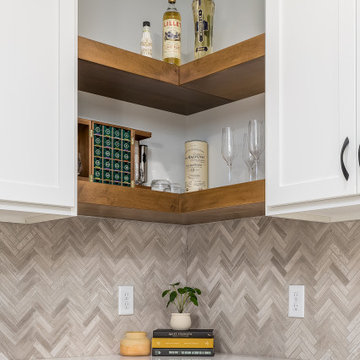
These clients wanted to renovate their basement but knew they wanted to manage the project themselves and were in it for the long haul. While it took longer than anticipated they were super happy with the warm and inviting design with added guest room, bar, and large entertainment space to host family game nights.
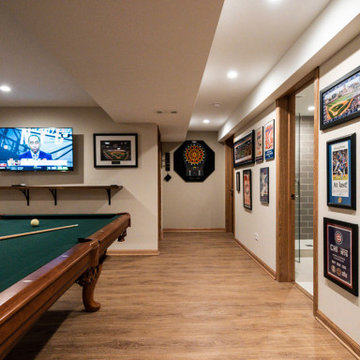
Idée de décoration pour un grand sous-sol tradition enterré avec salle de jeu, un mur beige, un sol en bois brun, une cheminée standard, un manteau de cheminée en pierre et un sol marron.
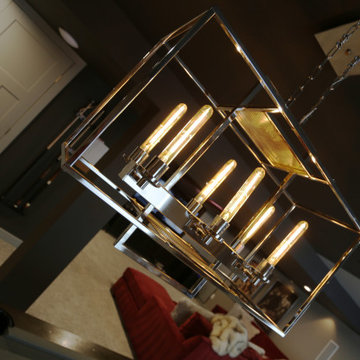
This lower level space was inspired by Film director, write producer, Quentin Tarantino. Starting with the acoustical panels disguised as posters, with films by Tarantino himself. We included a sepia color tone over the original poster art and used this as a color palate them for the entire common area of this lower level. New premium textured carpeting covers most of the floor, and on the ceiling, we added LED lighting, Madagascar ebony beams, and a two-tone ceiling paint by Sherwin Williams. The media stand houses most of the AV equipment and the remaining is integrated into the walls using architectural speakers to comprise this 7.1.4 Dolby Atmos Setup. We included this custom sectional with performance velvet fabric, as well as a new table and leather chairs for family game night. The XL metal prints near the new regulation pool table creates an irresistible ambiance, also to the neighboring reclaimed wood dart board area. The bathroom design include new marble tile flooring and a premium frameless shower glass. The luxury chevron wallpaper gives this space a kiss of sophistication. Finalizing this lounge we included a gym with rubber flooring, fitness rack, row machine as well as custom mural which infuses visual fuel to the owner’s workout. The Everlast speedbag is positioned in the perfect place for those late night or early morning cardio workouts. Lastly, we included Polk Audio architectural ceiling speakers meshed with an SVS micros 3000, 800-Watt subwoofer.
Idées déco de sous-sols avec salle de jeu et un mur beige
5