Idées déco de sous-sols avec sol en béton ciré et moquette
Trier par :
Budget
Trier par:Populaires du jour
81 - 100 sur 13 706 photos
1 sur 3
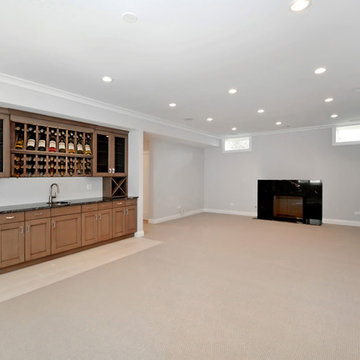
Idées déco pour un sous-sol classique semi-enterré et de taille moyenne avec un mur gris, moquette, une cheminée standard, un manteau de cheminée en pierre et un sol marron.
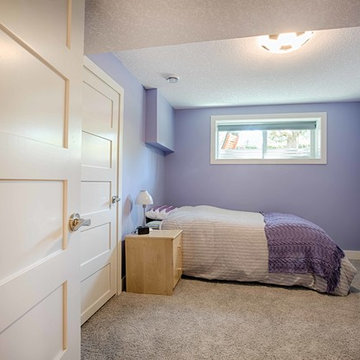
Cette photo montre un grand sous-sol chic semi-enterré avec un mur violet, moquette et aucune cheminée.
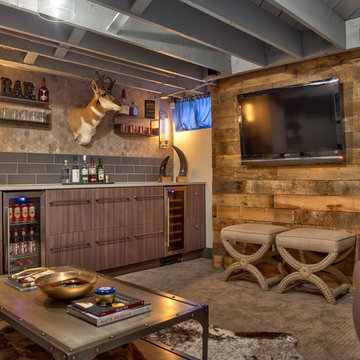
Amoura Productions
Réalisation d'un petit sous-sol chalet semi-enterré avec un mur gris et moquette.
Réalisation d'un petit sous-sol chalet semi-enterré avec un mur gris et moquette.
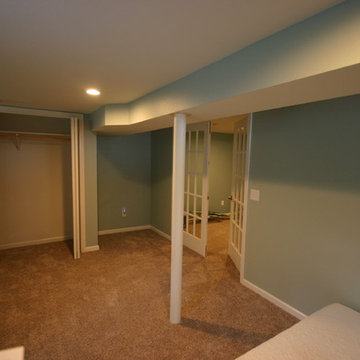
Basement Remodel After
Réalisation d'un sous-sol tradition enterré et de taille moyenne avec un mur bleu, moquette et aucune cheminée.
Réalisation d'un sous-sol tradition enterré et de taille moyenne avec un mur bleu, moquette et aucune cheminée.
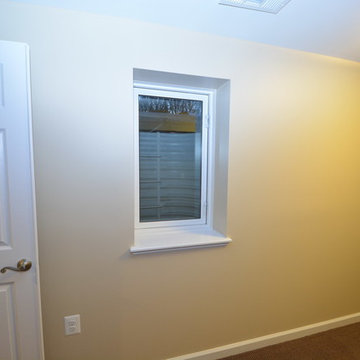
Exemple d'un grand sous-sol chic donnant sur l'extérieur avec un mur jaune, moquette, aucune cheminée et un sol marron.
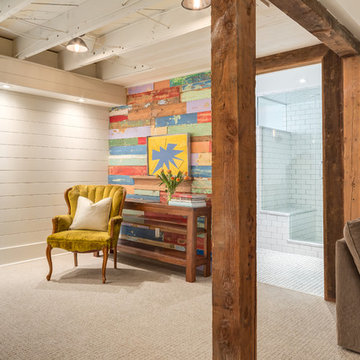
Harnessing this antique barn board in it original colours is the soul of this basement space. In the centre of the photo you can see into the glorious new bathroom with glass surround shower and subway tiling throughout.
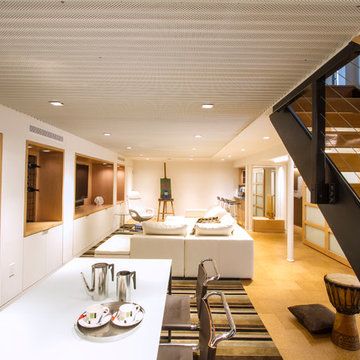
Lower Level family room with Acoustic ceiling and built in storage
Photo by:Jeffrey Edward Tryon
Cette photo montre un sous-sol tendance de taille moyenne et semi-enterré avec un mur blanc, moquette et un sol jaune.
Cette photo montre un sous-sol tendance de taille moyenne et semi-enterré avec un mur blanc, moquette et un sol jaune.
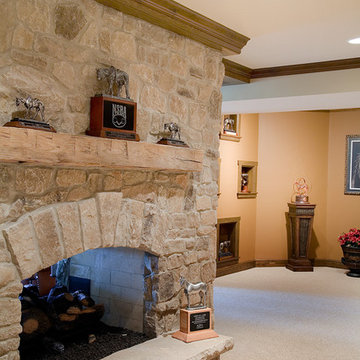
Idée de décoration pour un grand sous-sol champêtre donnant sur l'extérieur avec moquette, une cheminée standard et un manteau de cheminée en pierre.
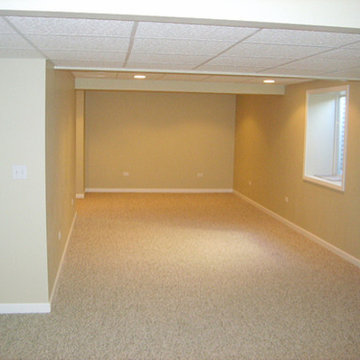
Idées déco pour un sous-sol classique semi-enterré et de taille moyenne avec un mur beige, moquette, aucune cheminée et un sol beige.
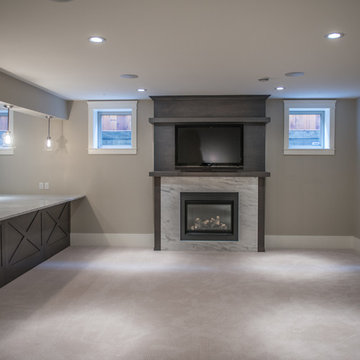
Photography by Brian Bookstrucker
Cette image montre un grand sous-sol traditionnel semi-enterré avec un mur beige, moquette, une cheminée standard et un manteau de cheminée en pierre.
Cette image montre un grand sous-sol traditionnel semi-enterré avec un mur beige, moquette, une cheminée standard et un manteau de cheminée en pierre.
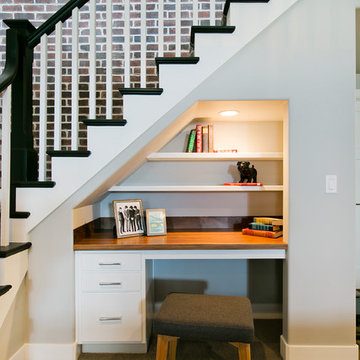
Basement Peek-a-boo in Aria Home Design by Symphony Homes
Cette photo montre un grand sous-sol chic avec un mur blanc, moquette et un sol beige.
Cette photo montre un grand sous-sol chic avec un mur blanc, moquette et un sol beige.

This is the lower level of lovely town house in Northern Virginia. The client and her teenage daughter wanted a place to hang out, watch TV, play games, use a laptop and do homework. Our goal was to allocate space for each request while not overwhelming the whole room. We achieved this by keeping the lines and color palette simple, but certainly not boring. The dramatic deep blue accent walls acts as a backdrop to the furnishings and draws the eye to the far reaches of the long room. The high table and 4 leather barstools are perfect for dining, games or working on a laptop. The sectional is a soft and comfy place to land after a long day.
David Keith Photography
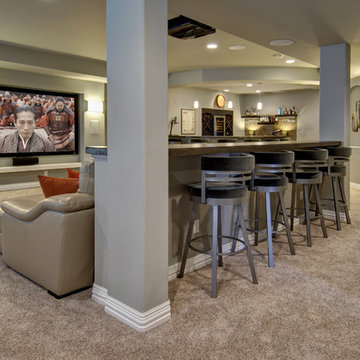
Basement TV wall with drink ledge and bar stools. ©Finished Basement Company
Aménagement d'un sous-sol classique semi-enterré et de taille moyenne avec un mur gris, moquette, aucune cheminée et un sol beige.
Aménagement d'un sous-sol classique semi-enterré et de taille moyenne avec un mur gris, moquette, aucune cheminée et un sol beige.
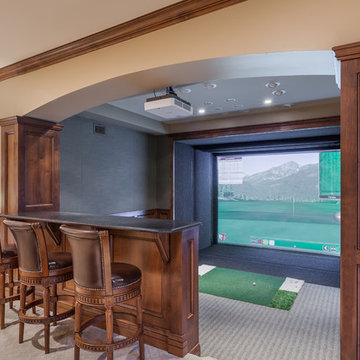
Michael deLeon Photography
Réalisation d'un sous-sol tradition avec un mur beige et moquette.
Réalisation d'un sous-sol tradition avec un mur beige et moquette.
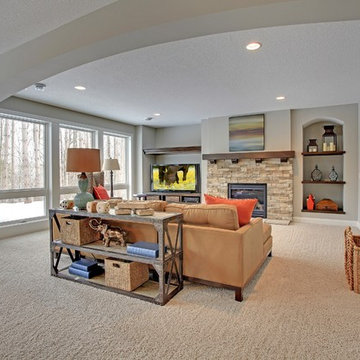
Basement living room is more casual. Build in display shelves and media wall. Long, elegant archway divides the open living space into dedicated use sections. Photography by Spacecrafting
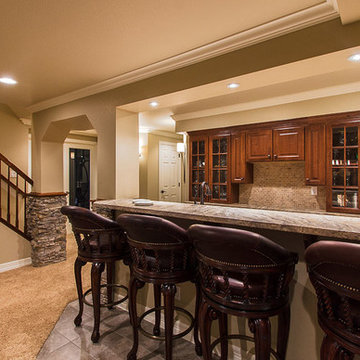
No detail was missed in creating this elegant family basement. Features include stone fireplace with alder mantle, custom built ins, and custom site built redwood wine rack.
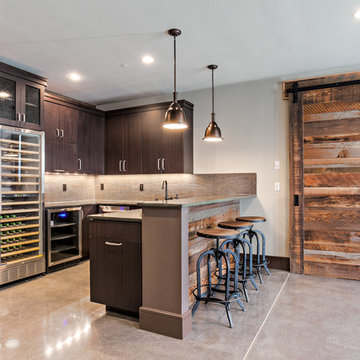
Aménagement d'un sous-sol classique donnant sur l'extérieur et de taille moyenne avec un mur gris, sol en béton ciré, aucune cheminée et un sol gris.
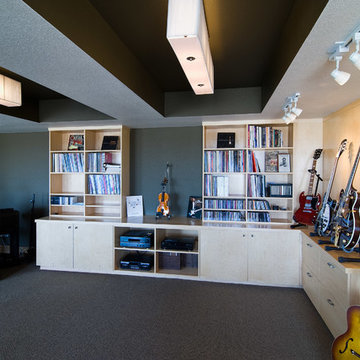
The music room has plenty of storage in the built-in display cases for electronic equipment and records. ©Finished Basement Company
Idée de décoration pour un grand sous-sol tradition semi-enterré avec un mur gris, moquette, aucune cheminée et un sol gris.
Idée de décoration pour un grand sous-sol tradition semi-enterré avec un mur gris, moquette, aucune cheminée et un sol gris.

Jeff Beck Photography
Cette image montre un sous-sol craftsman donnant sur l'extérieur et de taille moyenne avec un mur beige, sol en béton ciré, un manteau de cheminée en carrelage, un sol gris et une cheminée standard.
Cette image montre un sous-sol craftsman donnant sur l'extérieur et de taille moyenne avec un mur beige, sol en béton ciré, un manteau de cheminée en carrelage, un sol gris et une cheminée standard.
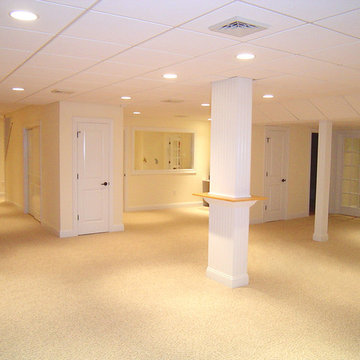
A&E Construction
Cette image montre un grand sous-sol traditionnel enterré avec un mur jaune et moquette.
Cette image montre un grand sous-sol traditionnel enterré avec un mur jaune et moquette.
Idées déco de sous-sols avec sol en béton ciré et moquette
5