Idées déco de sous-sols avec sol en béton ciré et moquette
Trier par :
Budget
Trier par:Populaires du jour
161 - 180 sur 13 706 photos
1 sur 3
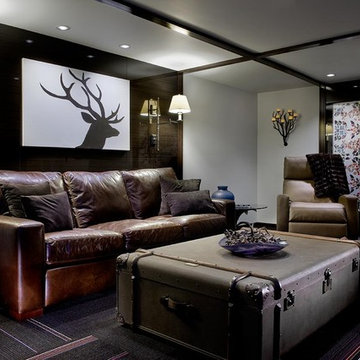
Master Remodelers Inc.,
David Aschkenas-Photographer
Cette image montre un sous-sol chalet enterré avec moquette et un sol noir.
Cette image montre un sous-sol chalet enterré avec moquette et un sol noir.
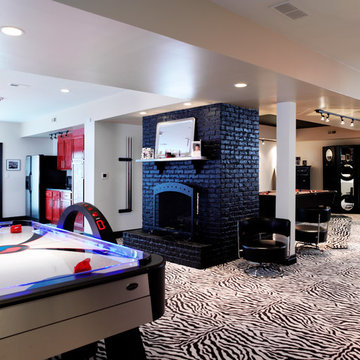
Idée de décoration pour un sous-sol design enterré et de taille moyenne avec un mur gris, moquette et un manteau de cheminée en brique.
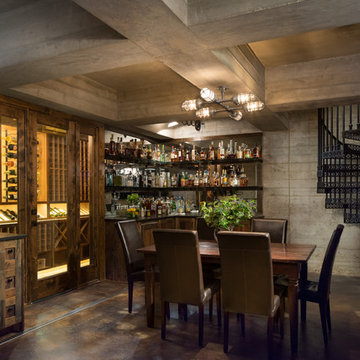
Whit Preston Photography
Inspiration pour un grand sous-sol chalet enterré avec un mur gris, sol en béton ciré et aucune cheminée.
Inspiration pour un grand sous-sol chalet enterré avec un mur gris, sol en béton ciré et aucune cheminée.
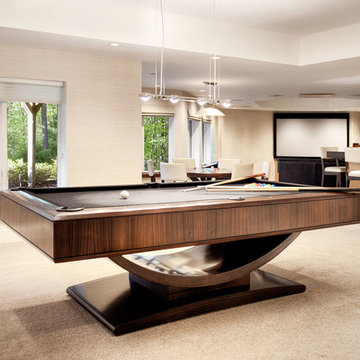
Headed by Anita Kassel, Kassel Interiors is a full service interior design firm active in the greater New York metro area; but the real story is that we put the design cliches aside and get down to what really matters: your goals and aspirations for your space.

Luxe family game room with a mix of warm natural surfaces and fun fabrics.
Réalisation d'un très grand sous-sol tradition semi-enterré avec un mur blanc, moquette, une cheminée double-face, un manteau de cheminée en pierre, un sol gris et un plafond à caissons.
Réalisation d'un très grand sous-sol tradition semi-enterré avec un mur blanc, moquette, une cheminée double-face, un manteau de cheminée en pierre, un sol gris et un plafond à caissons.
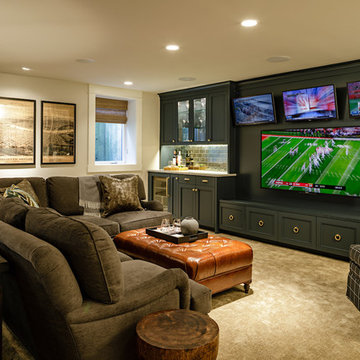
photography by Lincoln Barbour
Cette photo montre un grand sous-sol chic enterré avec un mur beige, moquette et un sol beige.
Cette photo montre un grand sous-sol chic enterré avec un mur beige, moquette et un sol beige.

Inspiration pour un grand sous-sol rustique semi-enterré avec un mur blanc, sol en béton ciré et une cheminée standard.
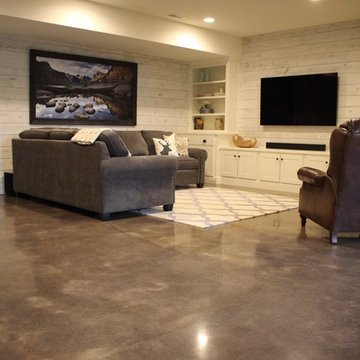
This client came to us looking for a space that would allow their children a place to hang out while still feeling at home. The versatility of finished concrete flooring works well to adapt to a variety of home styles, and works seamlessly with this Craftsman-style home. We worked with the client to decide that a darker reactive stain would really make the space feel warm, inviting, and comfortable. The look and feel of the floor with this stain selection would be similar to the pictures they provided of the look they were targeting when we started the selection process. The clients really embraced the existing cracks in the concrete, and thought they exhibited the character of the house – and we agree.
When our team works on residential projects, it is imperative that we keep everything as clean and mess-free as possible for the client. For this reason, our first step was to apply RAM Board throughout the house where our equipment would be traveling. Tape and 24″ plastic were also applied to the walls of the basement to protect them. The original floor was rather new concrete with some cracks. Our team started by filling the cracks with a patching product. The grinding process then began, concrete reactive stain was applied in the color Wenge Wood, and then the floor was sealed with our two step concrete densification and stain-guard process. The 5 step polishing process was finished by bringing the floor to a 800-grit level. We were excited to see how the space came together after the rest of construction, which was overseen by the contractor Arbor Homes, was complete. View the gallery below to take a look!

These Basement stairs feature a niche with hidden railing. ©Finished Basement Company
Idée de décoration pour un grand sous-sol tradition donnant sur l'extérieur avec un mur gris, moquette, une cheminée d'angle, un manteau de cheminée en carrelage et un sol beige.
Idée de décoration pour un grand sous-sol tradition donnant sur l'extérieur avec un mur gris, moquette, une cheminée d'angle, un manteau de cheminée en carrelage et un sol beige.
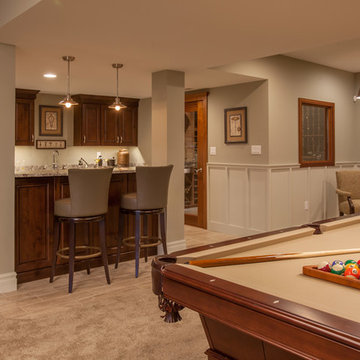
The Lower Level of the Arlington features a recreation room, living space, wet bar and unfinished storage areas. Also features a temperature controlled wine cellar with tasting room.

Cabinetry in a Mink finish was used for the bar cabinets and media built-ins. Ledge stone was used for the bar backsplash, bar wall and fireplace surround to create consistency throughout the basement.
Photo Credit: Chris Whonsetler
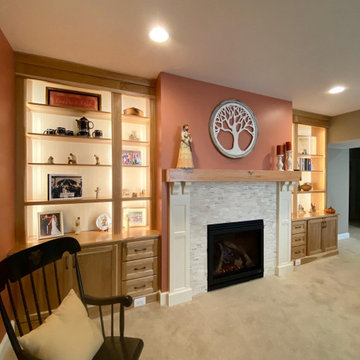
Walnut built-ins with gas fireplace
Cette photo montre un sous-sol chic de taille moyenne avec moquette, aucune cheminée, un manteau de cheminée en carrelage et un sol beige.
Cette photo montre un sous-sol chic de taille moyenne avec moquette, aucune cheminée, un manteau de cheminée en carrelage et un sol beige.
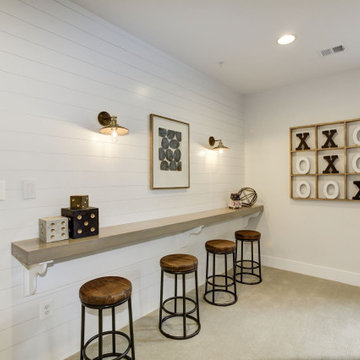
Idées déco pour un grand sous-sol classique semi-enterré avec un bar de salon, un mur blanc, moquette, un sol beige, aucune cheminée et du lambris de bois.

Basement reno,
Idées déco pour un sous-sol campagne enterré et de taille moyenne avec un bar de salon, un mur blanc, moquette, un sol gris, un plafond en bois et du lambris.
Idées déco pour un sous-sol campagne enterré et de taille moyenne avec un bar de salon, un mur blanc, moquette, un sol gris, un plafond en bois et du lambris.

An entertainment paradise. This "speak easy" bar and entertainment space packs a punch. Taking you back to the prohibition era, with authentic materials of that period.
What was once a finished basement, complete with bedrooms and a den is now an adult playground.
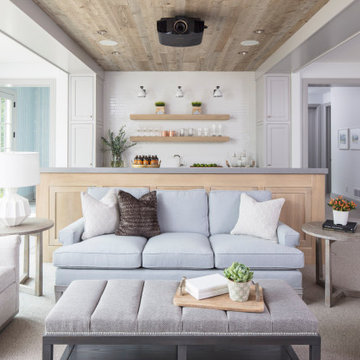
Martha O'Hara Interiors, Interior Design & Photo Styling | Troy Thies, Photography | Swan Architecture, Architect | Great Neighborhood Homes, Builder
Please Note: All “related,” “similar,” and “sponsored” products tagged or listed by Houzz are not actual products pictured. They have not been approved by Martha O’Hara Interiors nor any of the professionals credited. For info about our work: design@oharainteriors.com

Exemple d'un sous-sol nature donnant sur l'extérieur et de taille moyenne avec un mur blanc, moquette, une cheminée d'angle, un manteau de cheminée en pierre et un sol gris.
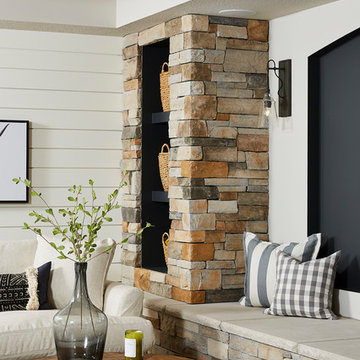
Modern Farmhouse Basement finish with rustic exposed beams, a large TV feature wall, and bench depth hearth for extra seating.
Exemple d'un grand sous-sol nature donnant sur l'extérieur avec un mur gris, moquette, une cheminée double-face, un manteau de cheminée en pierre et un sol gris.
Exemple d'un grand sous-sol nature donnant sur l'extérieur avec un mur gris, moquette, une cheminée double-face, un manteau de cheminée en pierre et un sol gris.
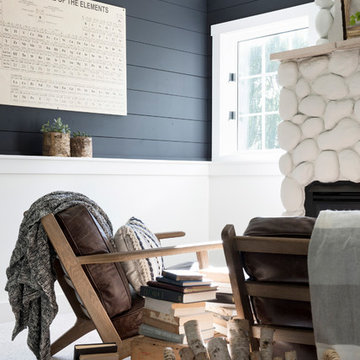
Idée de décoration pour un grand sous-sol champêtre semi-enterré avec un mur bleu, moquette, une cheminée standard, un manteau de cheminée en pierre et un sol beige.
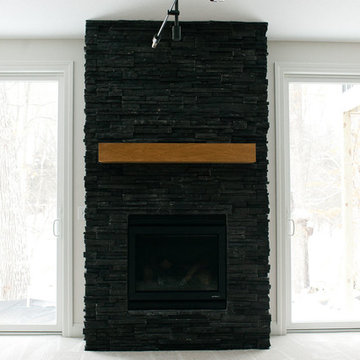
Melissa Oholendt
Réalisation d'un grand sous-sol minimaliste donnant sur l'extérieur avec un mur blanc, moquette, une cheminée standard, un manteau de cheminée en pierre et un sol blanc.
Réalisation d'un grand sous-sol minimaliste donnant sur l'extérieur avec un mur blanc, moquette, une cheminée standard, un manteau de cheminée en pierre et un sol blanc.
Idées déco de sous-sols avec sol en béton ciré et moquette
9